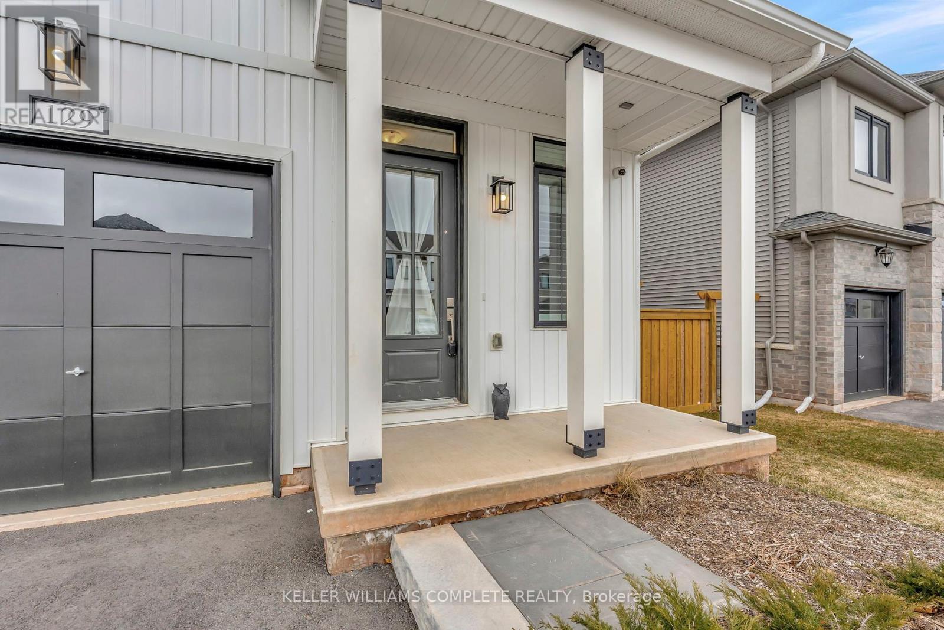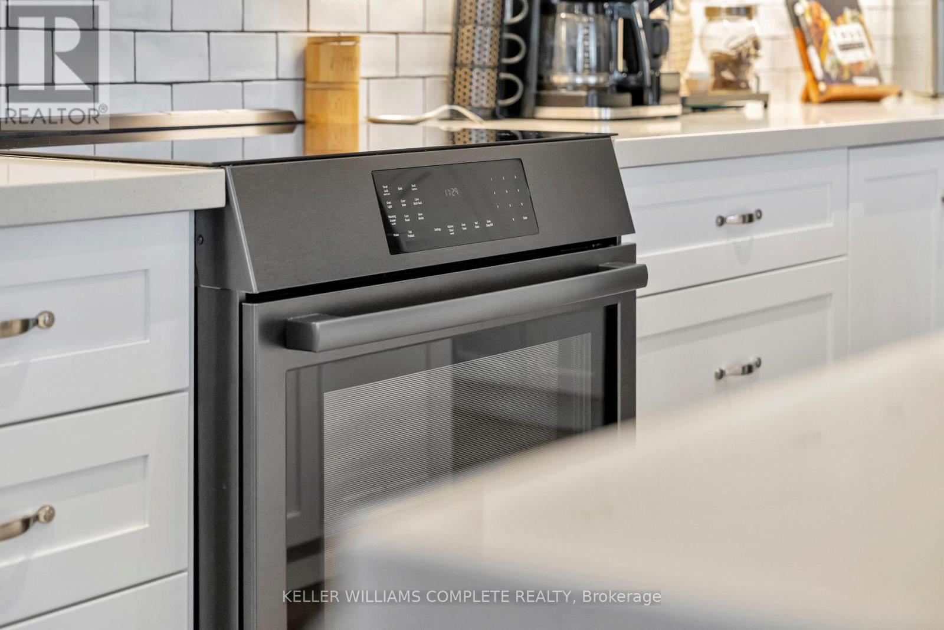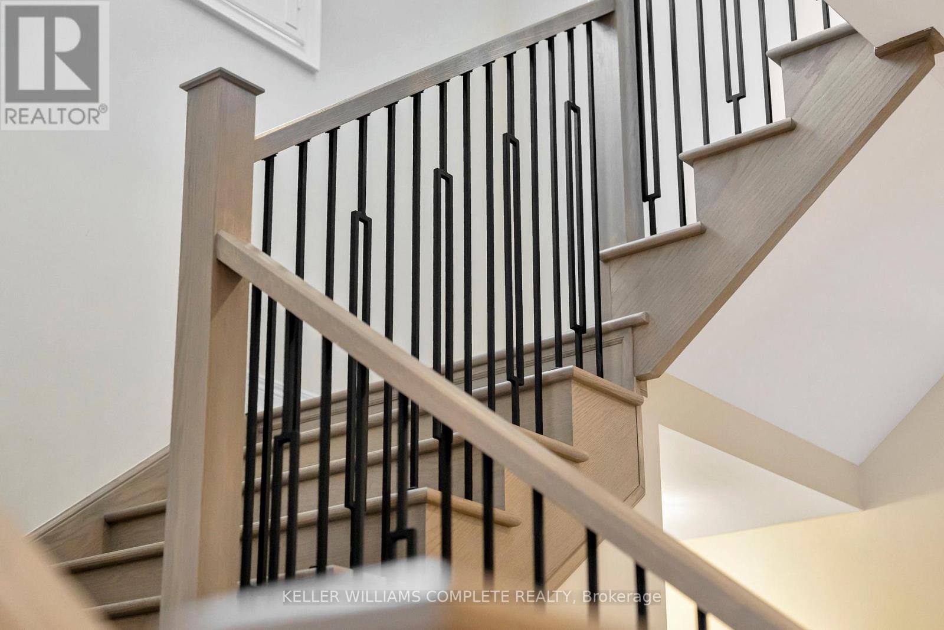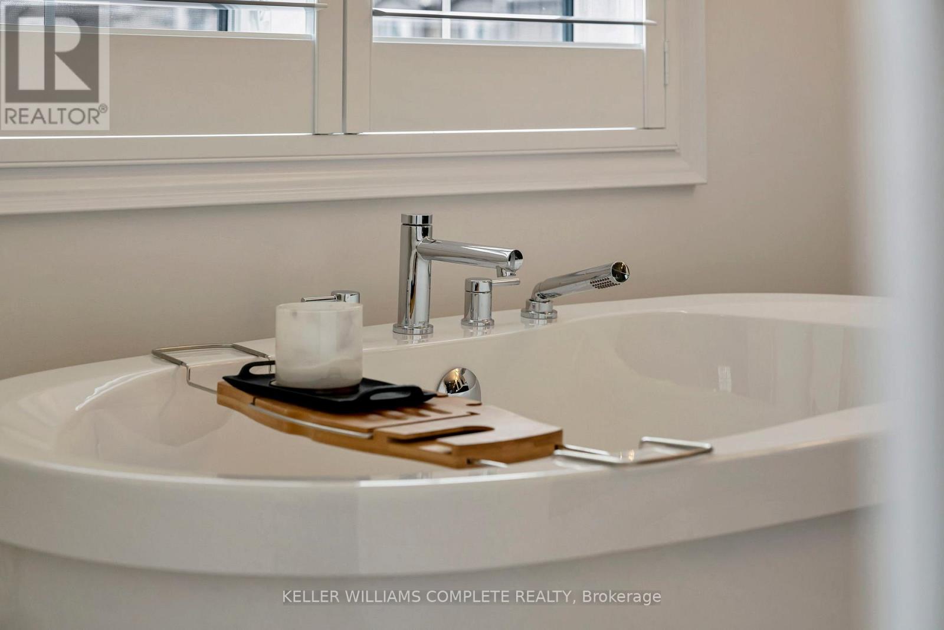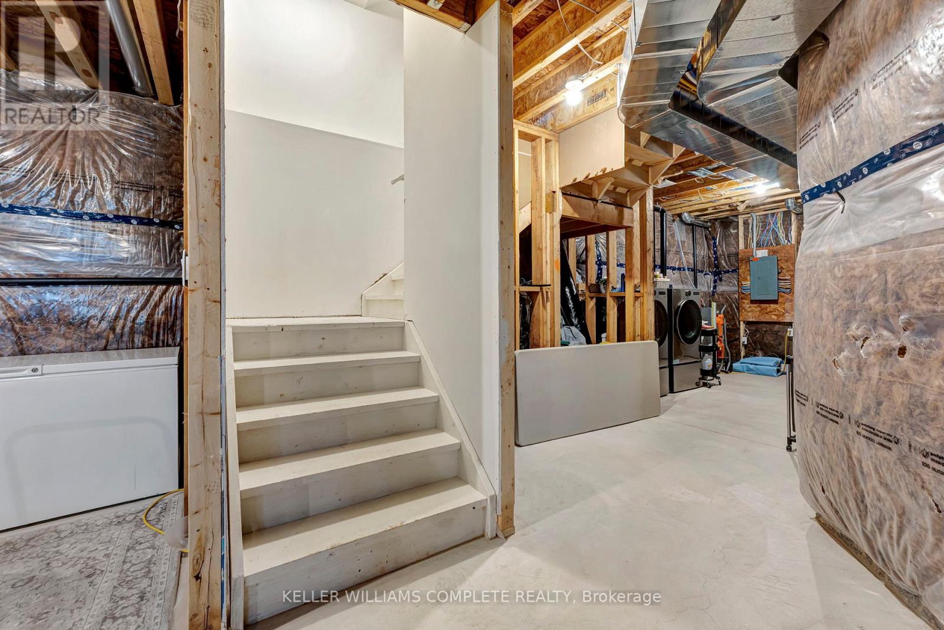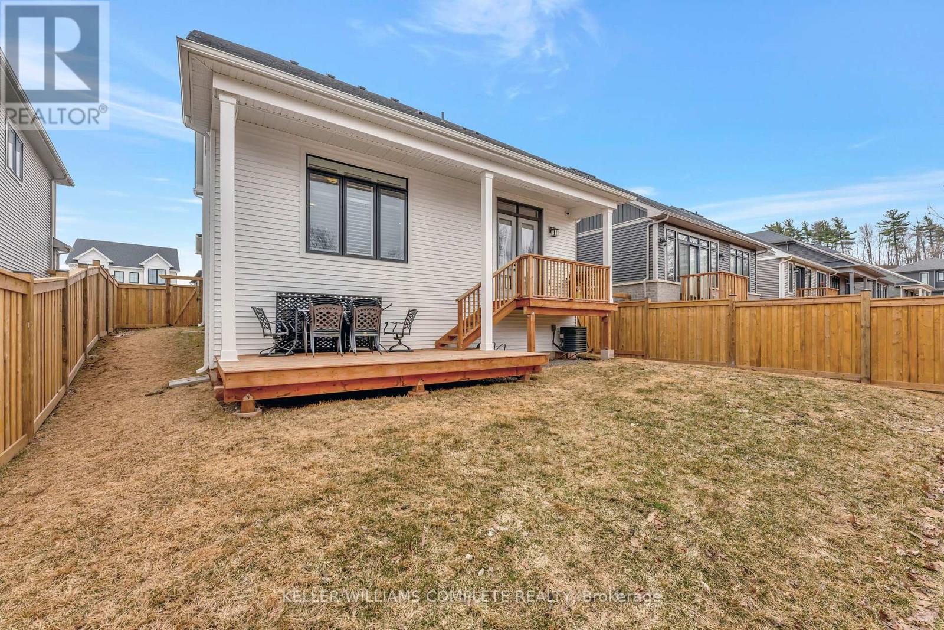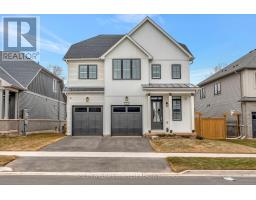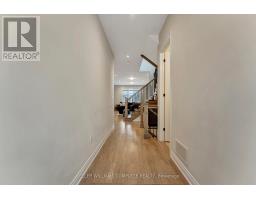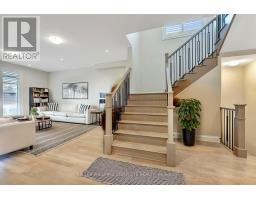129 Terrace Drive Grimsby, Ontario L3M 1B6
$1,249,990
Welcome to 129 Terrace Dr, Grimsby Your Dream Home Awaits! This stunning new detached home offers the perfect blend of modern design and functional living. Featuring 4 spacious bedrooms and 3 beautifully appointed bathrooms, this home is ideal for families seeking comfort and style. Step inside to discover an inviting open-concept main floor that seamlessly connects the living, dining, and kitchen areas - perfect for entertaining or family gatherings. Large windows flood the space with natural light, highlighting the sleek finishes and contemporary design. The unfinished basement offers endless possibilities, whether you envision a home gym, rec room, or additional living space, this blank canvas is ready to suit your needs. Located in the charming town of Grimsby, this home is just minutes from top-rated schools, parks, shopping, and convenient commuter routes, offering the perfect balance of peaceful living and urban convenience. Don't miss your chance to own this exceptional property book your private showing today and make 129 Terrace Dr your new home! (id:50886)
Property Details
| MLS® Number | X12025843 |
| Property Type | Single Family |
| Community Name | 542 - Grimsby East |
| Parking Space Total | 4 |
Building
| Bathroom Total | 3 |
| Bedrooms Above Ground | 4 |
| Bedrooms Total | 4 |
| Age | 0 To 5 Years |
| Appliances | Window Coverings |
| Basement Development | Unfinished |
| Basement Type | Full (unfinished) |
| Construction Style Attachment | Detached |
| Cooling Type | Central Air Conditioning |
| Exterior Finish | Vinyl Siding |
| Foundation Type | Poured Concrete |
| Half Bath Total | 1 |
| Heating Fuel | Natural Gas |
| Heating Type | Forced Air |
| Stories Total | 2 |
| Size Interior | 2,000 - 2,500 Ft2 |
| Type | House |
| Utility Water | Municipal Water |
Parking
| Attached Garage | |
| Garage |
Land
| Acreage | No |
| Sewer | Sanitary Sewer |
| Size Depth | 99 Ft |
| Size Frontage | 51 Ft |
| Size Irregular | 51 X 99 Ft |
| Size Total Text | 51 X 99 Ft |
| Zoning Description | R2 |
Rooms
| Level | Type | Length | Width | Dimensions |
|---|---|---|---|---|
| Second Level | Bedroom 3 | 3.68 m | 4.72 m | 3.68 m x 4.72 m |
| Second Level | Bedroom 4 | 3.68 m | 4.78 m | 3.68 m x 4.78 m |
| Second Level | Primary Bedroom | 4.44 m | 4.65 m | 4.44 m x 4.65 m |
| Second Level | Bathroom | Measurements not available | ||
| Second Level | Bedroom 2 | 3.71 m | 3.48 m | 3.71 m x 3.48 m |
| Second Level | Bathroom | Measurements not available | ||
| Basement | Other | Measurements not available | ||
| Basement | Laundry Room | Measurements not available | ||
| Basement | Recreational, Games Room | 7.75 m | 9.35 m | 7.75 m x 9.35 m |
| Main Level | Den | 2.39 m | 1.6 m | 2.39 m x 1.6 m |
| Main Level | Bathroom | Measurements not available | ||
| Main Level | Living Room | 6.17 m | 4.93 m | 6.17 m x 4.93 m |
| Main Level | Kitchen | 2.64 m | 4.47 m | 2.64 m x 4.47 m |
| Main Level | Dining Room | 3.12 m | 4.47 m | 3.12 m x 4.47 m |
| Main Level | Mud Room | 1.96 m | 3.05 m | 1.96 m x 3.05 m |
Contact Us
Contact us for more information
Ana Carter
Salesperson
1044 Cannon St East Unit T
Hamilton, Ontario L8L 2H7
(905) 308-8333




