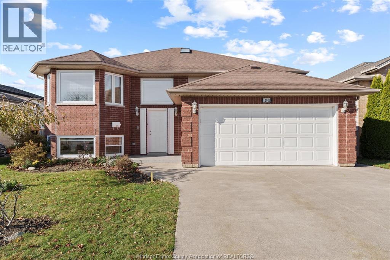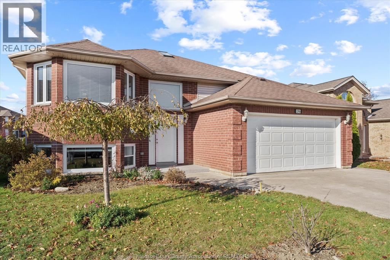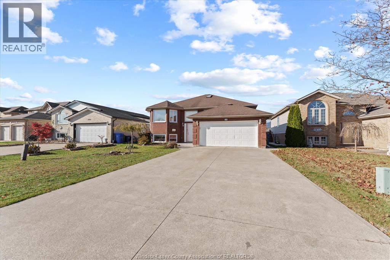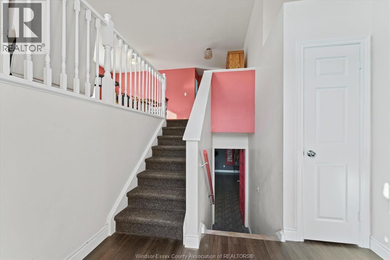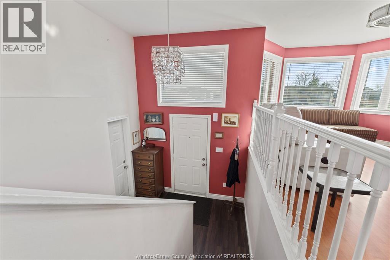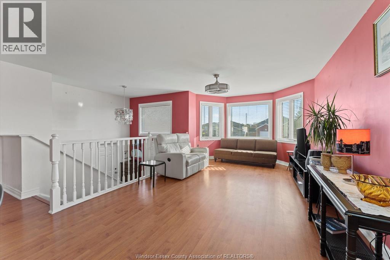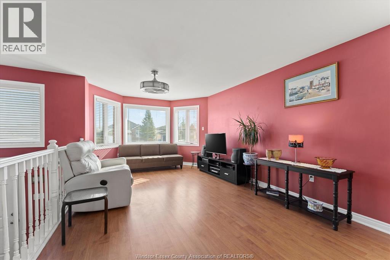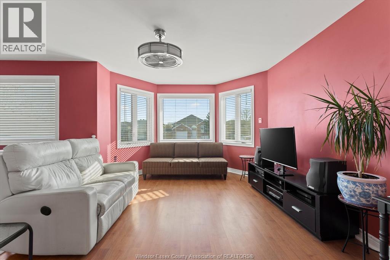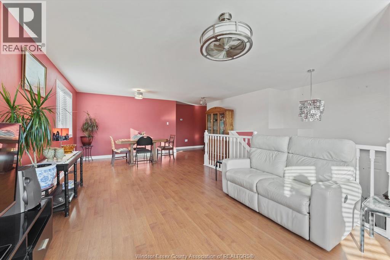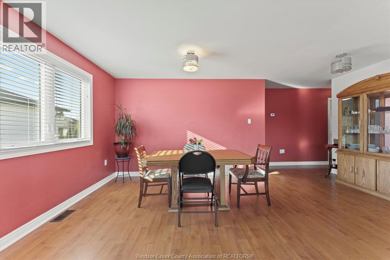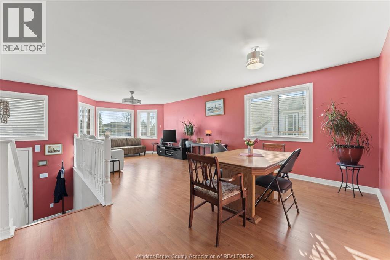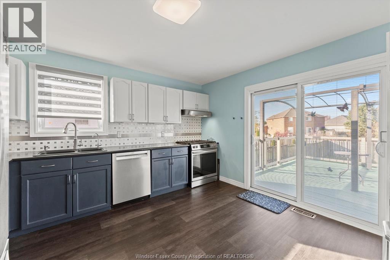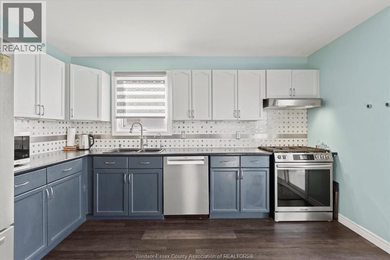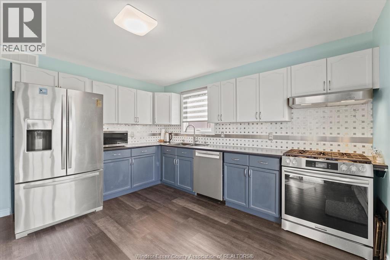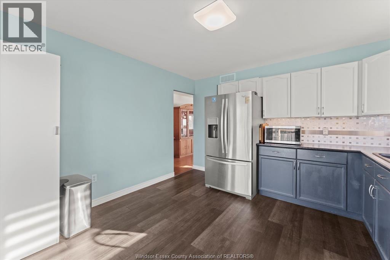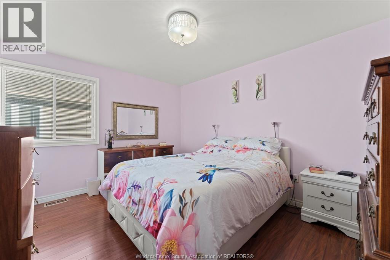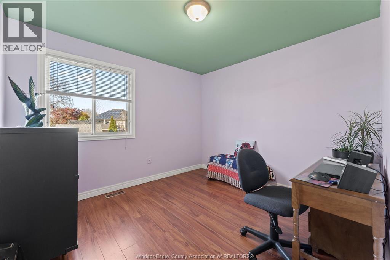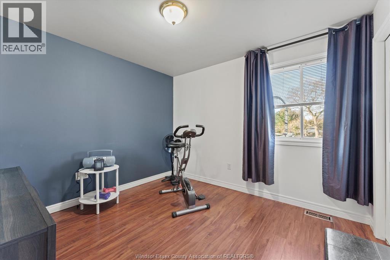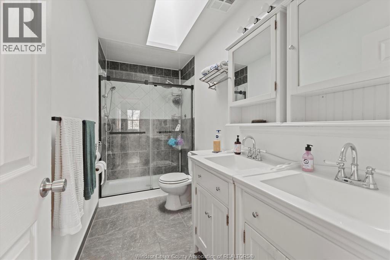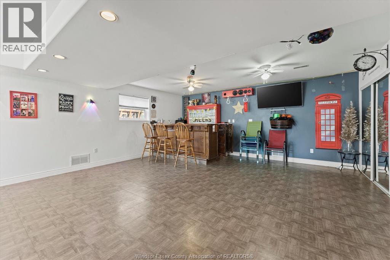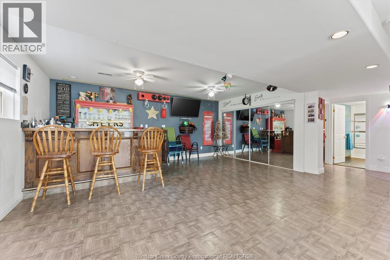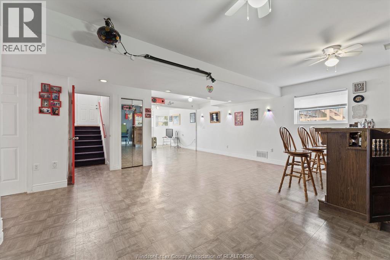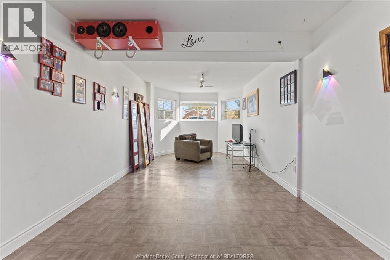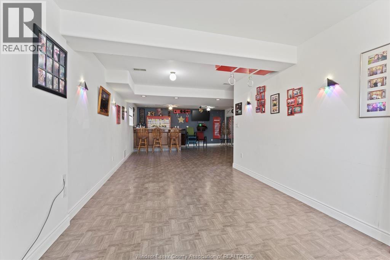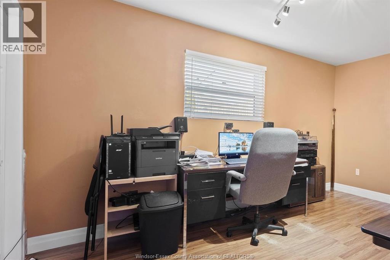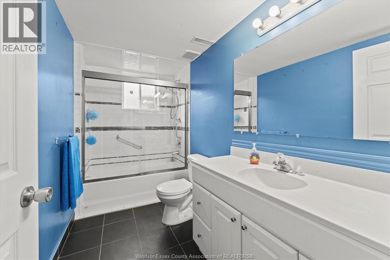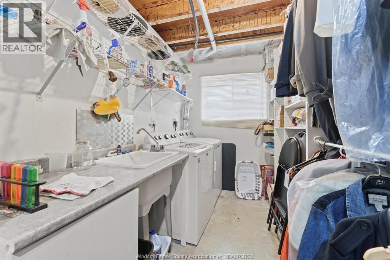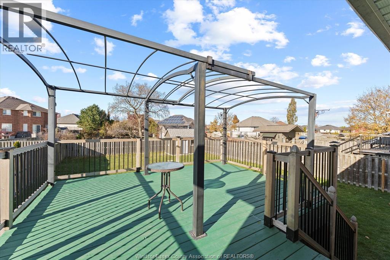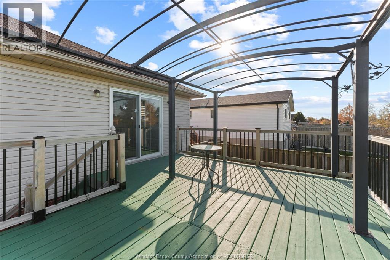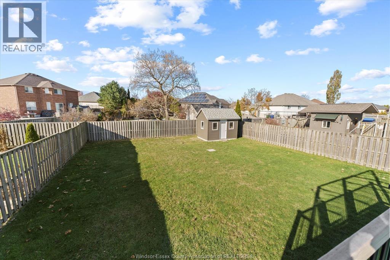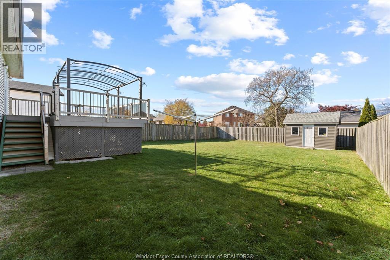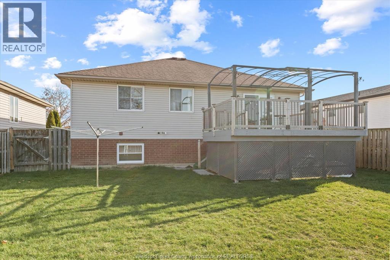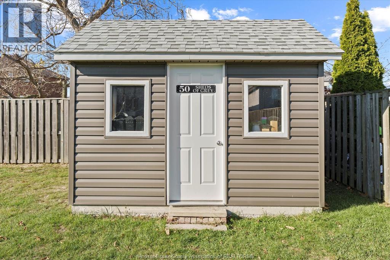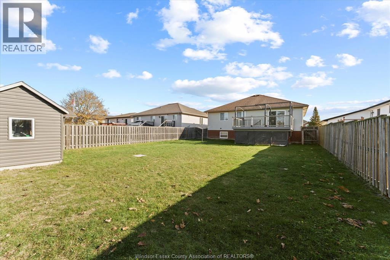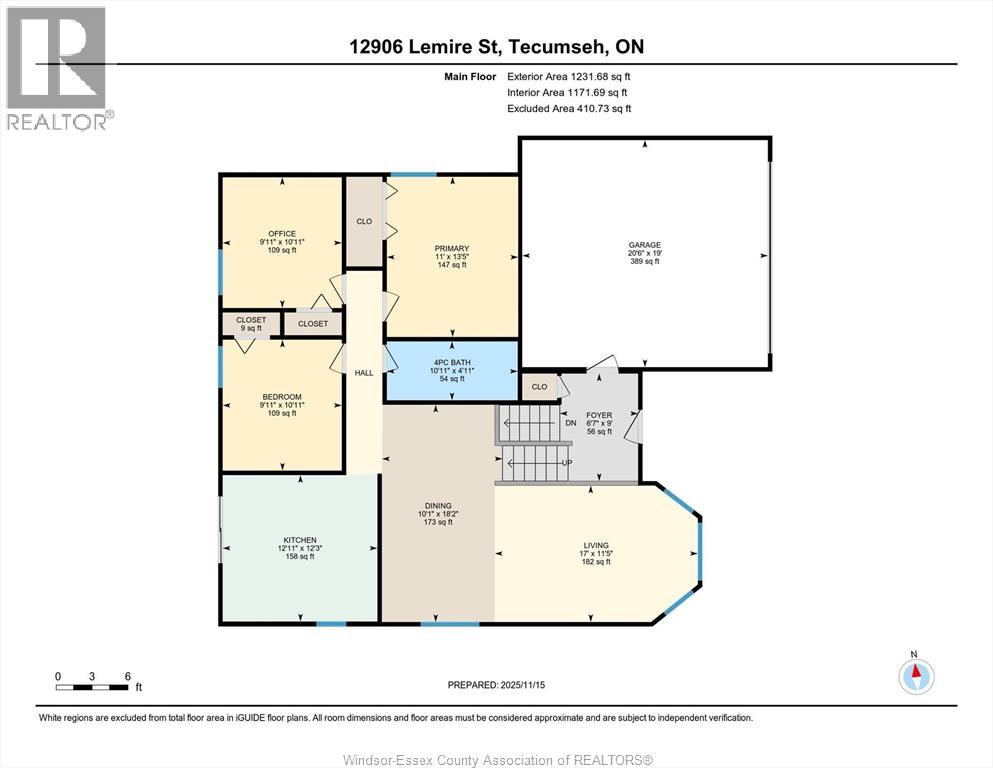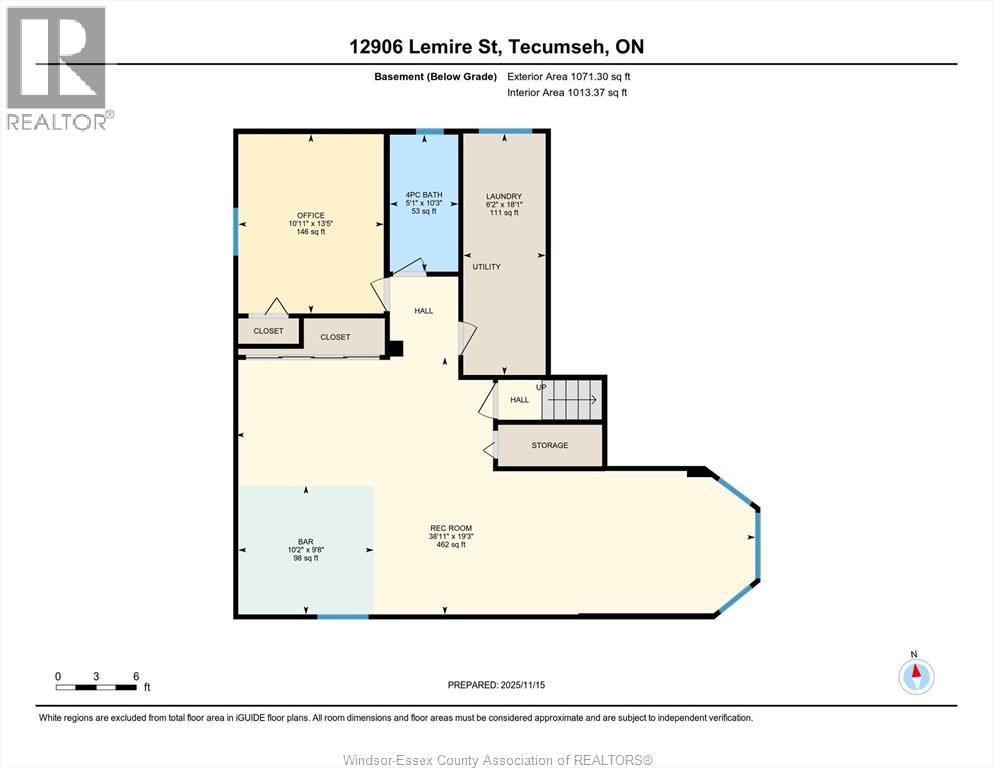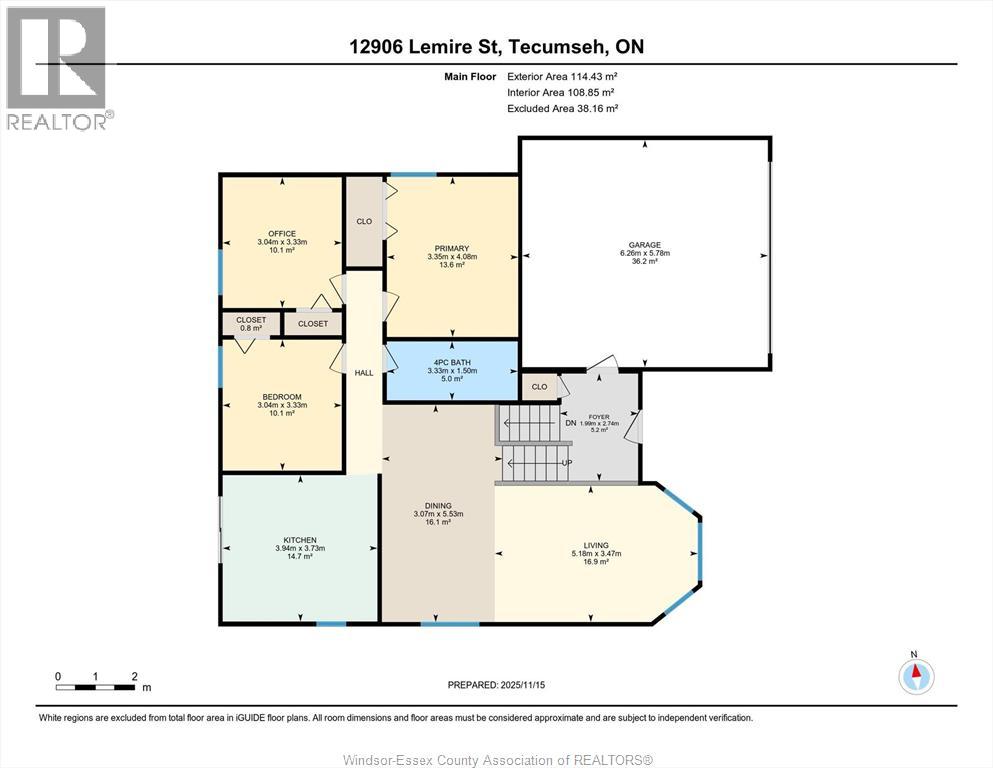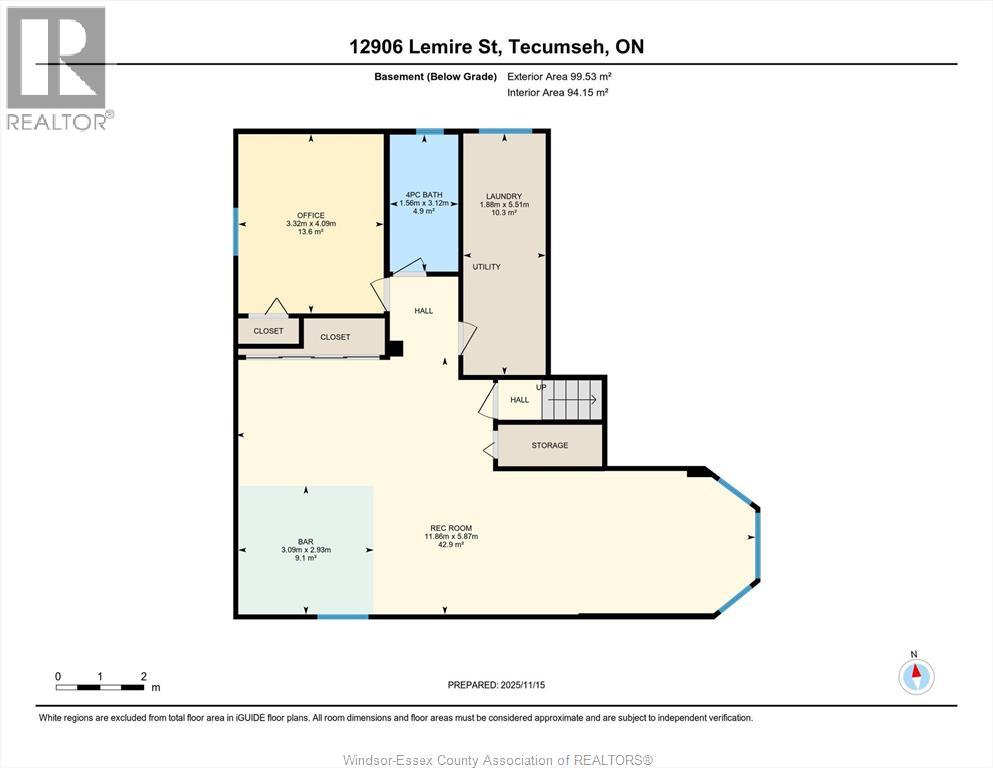12906 Lemire Street Tecumseh, Ontario N8N 4W1
$649,000
WELCOME TO THIS BRIGHT AND SPACIOUS RAISED RANCH LOCATED IN ONE OF TECUMSEH'S MOST DESIRABLE FAMILY NEIGHBOURHOODS. THIS WELL MAINTAINED HOME OFFERS A MAIN FLOOR WITH OPEN CONCEPT LIVING/DINING AREAS, 3 COMFORTABLE BEDROOMS, A 4 PIECE BATH, AND UPDATED KITCHEN. FROM THE KITCHEN, WALK OUT TO A LARGE REAR DECK WITH PERGOLA, OVERLOOKING YOUR FULLY FENCED YARD. THE FULLY FINISHED LOWER LEVEL OFFERS A LARGE OPEN CONCEPT REC ROOM WITH WET BAR, ONE LARGE BEDROOM, A FULL 4 PIECE BATH, AND LAUNDRY ROOM. UPDATES INCLUDE FURNACE / AC (2018), 11 NEW MARTINDALE WINDOWS (2023-25), ROOF (2018 APPROX), AS WELL AS MANY OTHERS. LOCATED CLOSE TO PARKS, SCHOOLS, TRAILS, SHOPPING, AND ALL THE AMENITIES TECUMSEH IS KNOWN FOR, THIS HOME OFFERS UNBEATABLE VALUE IN A QUIET FAMILY-FRIENDLY AREA. A GREAT OPPORTUNITY FOR FIRST TIME HOME BUYERS, GROWING FAMILIES, OR ANYONE LOOKING FOR A WELL MAINTAINED HOME IN A FANTASTIC LOCATION. PLEASE CONTACT LISTING AGENT FOR YOUR OWN PRIVATE VIEWING. (id:50886)
Property Details
| MLS® Number | 25028893 |
| Property Type | Single Family |
| Features | Double Width Or More Driveway, Concrete Driveway |
Building
| Bathroom Total | 2 |
| Bedrooms Above Ground | 3 |
| Bedrooms Below Ground | 1 |
| Bedrooms Total | 4 |
| Appliances | Dishwasher, Dryer, Microwave, Refrigerator, Stove, Washer |
| Architectural Style | Raised Ranch |
| Constructed Date | 1994 |
| Construction Style Attachment | Detached |
| Cooling Type | Central Air Conditioning |
| Exterior Finish | Aluminum/vinyl, Brick |
| Flooring Type | Ceramic/porcelain, Laminate |
| Foundation Type | Concrete |
| Heating Fuel | Natural Gas |
| Heating Type | Forced Air |
| Type | House |
Parking
| Garage | |
| Inside Entry |
Land
| Acreage | No |
| Fence Type | Fence |
| Size Irregular | 49.86 X 142.06 / 0.164 Ac |
| Size Total Text | 49.86 X 142.06 / 0.164 Ac |
| Zoning Description | R2 |
Rooms
| Level | Type | Length | Width | Dimensions |
|---|---|---|---|---|
| Lower Level | Bedroom | 10.1 x 13.5 | ||
| Lower Level | 4pc Bathroom | Measurements not available | ||
| Lower Level | Laundry Room | 6.2 x 18.1 | ||
| Lower Level | Other | 10.2 x 9.8 | ||
| Lower Level | Recreation Room | 38.11 x 19.3 | ||
| Main Level | 4pc Bathroom | Measurements not available | ||
| Main Level | Bedroom | 10.11 x 9.11 | ||
| Main Level | Bedroom | 9.11 x 10.11 | ||
| Main Level | Primary Bedroom | 11 x 13.5 | ||
| Main Level | Kitchen | 12.11 x 12.3 | ||
| Main Level | Dining Room | 10.1 x 18.2 | ||
| Main Level | Living Room | 17 x 11.5 |
https://www.realtor.ca/real-estate/29108894/12906-lemire-street-tecumseh
Contact Us
Contact us for more information
Frank Urbanski
Broker
www.facebook.com/TheUrbanKeyTeam
www.linkedin.com/in/frank-urbanski-aaa73245/
www.instagram.com/theurbankeyteam/
13266 Tecumseh Rd E
Windsor, Ontario N8N 3T6
(519) 956-7474
(519) 956-7355
urwindsoressex.com/
Joanne Urbanski
Broker of Record
www.urwindsoressex.com/
www.facebook.com/TheUrbanKeyTeam
www.linkedin.com/in/joanne-urbanski-63061527/
www.instagram.com/theurbankeyteam/
13266 Tecumseh Rd E
Windsor, Ontario N8N 3T6
(519) 956-7474
(519) 956-7355
urwindsoressex.com/

