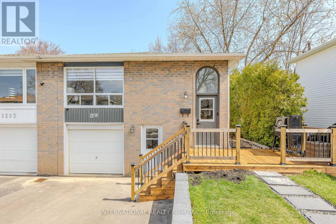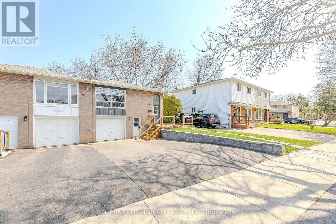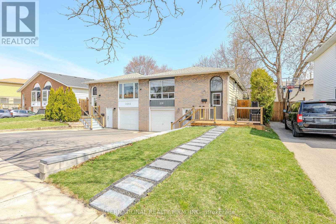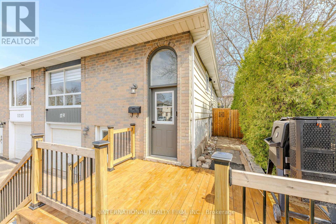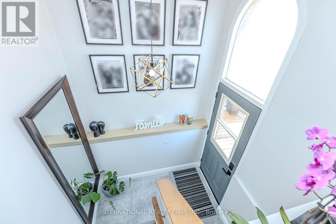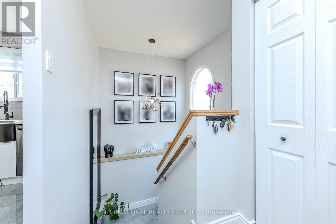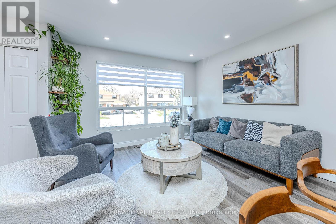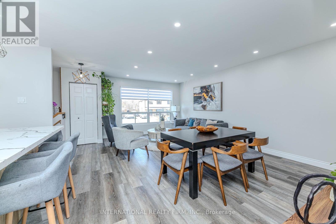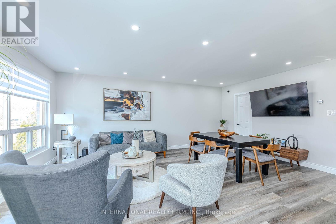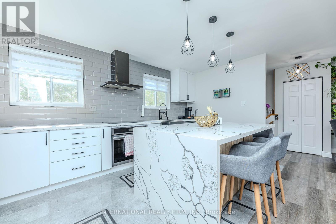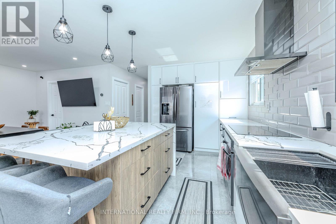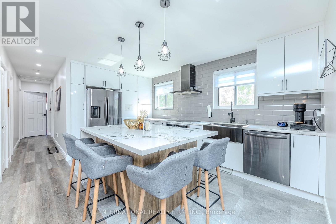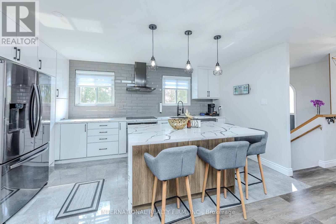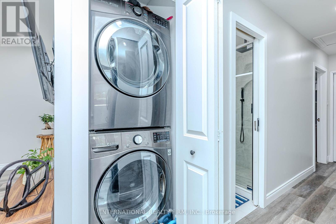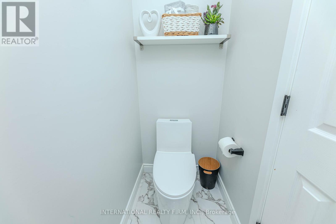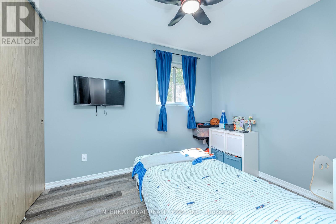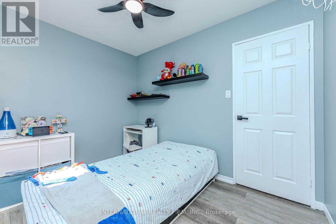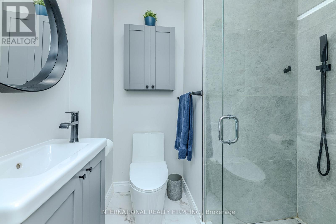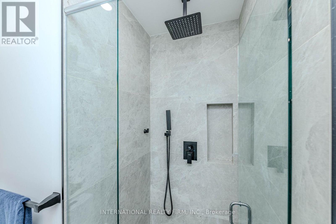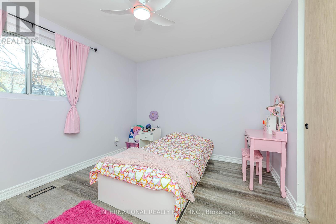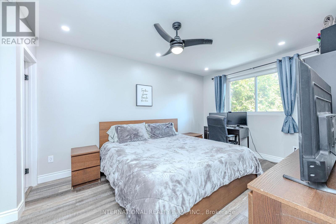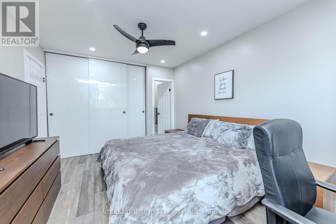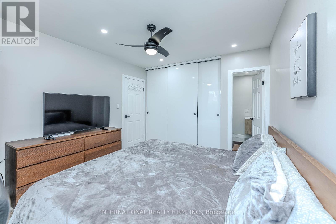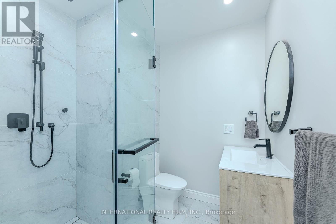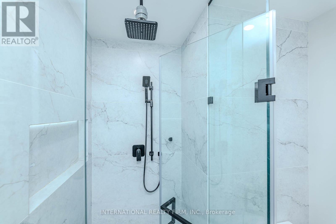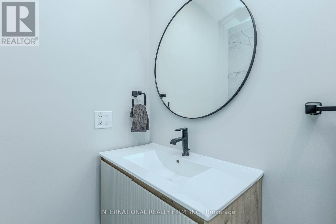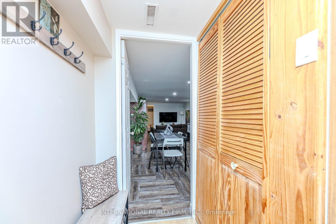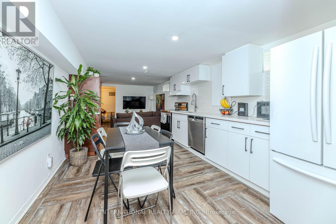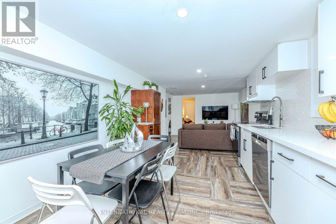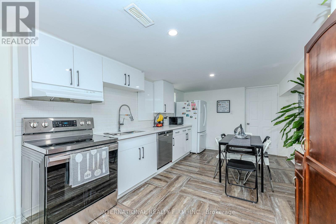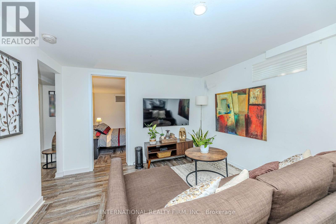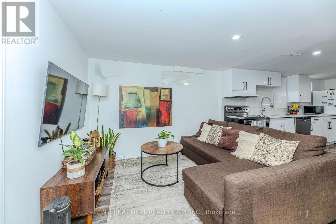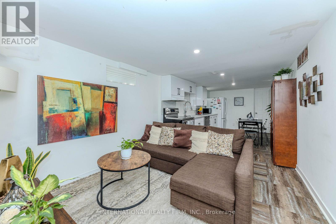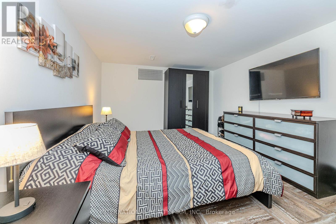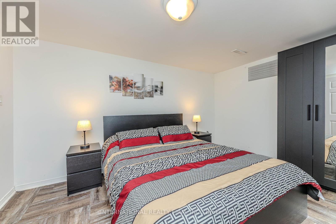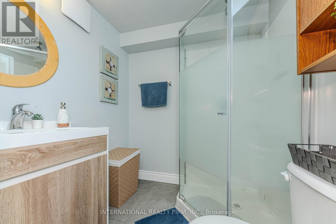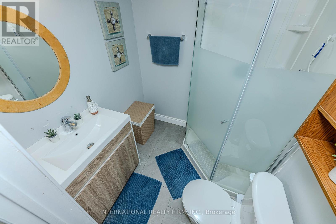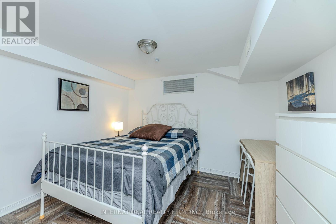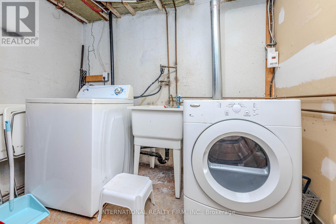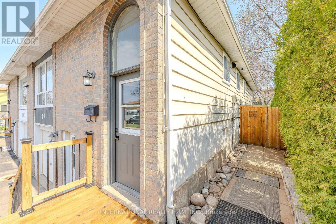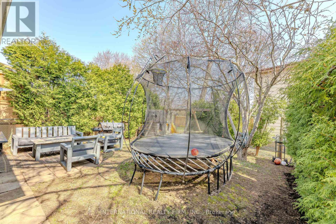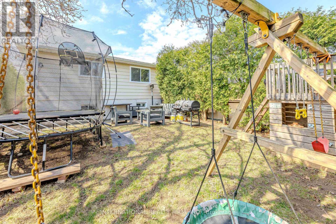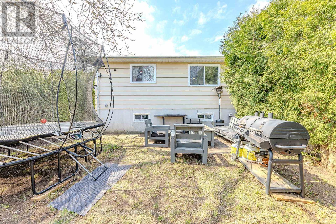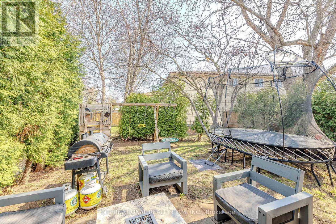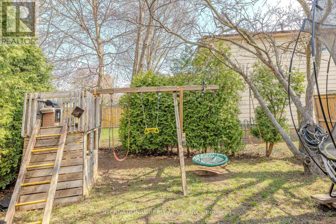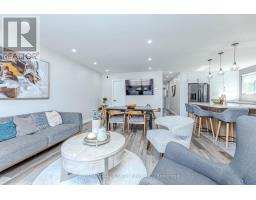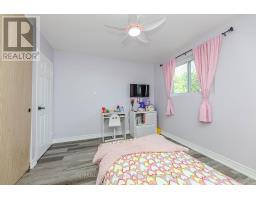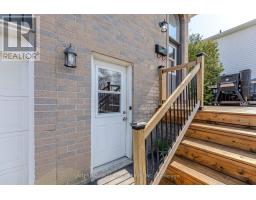1291 Consort Crescent Burlington, Ontario L7M 1J8
$1,099,700
Completely renovated and freshly painted semi-detached. This stunning home offers the perfect blend of style, function, and flexibility, featuring a fully equipped in-law or nanny suite for extended family, guests, or extra income potential. The upper level boasts 3 spacious bedrooms and 3 bathrooms (2 full, including an ensuite, and 1 powder room). Enjoy an open-concept layout with custom closets, a modern kitchen, in-unit laundry, beautifully updated bathrooms, and vinyl flooring throughout. The lower level, with its separate entrance, includes a kitchen, laundry, living, dining areas, 2 bedrooms, and 1 full bathroom, perfect for independent living. Outside, enjoy a spacious backyard, a newly renovated front porch, and a driveway for 4 vehicles. Conveniently located near top amenities: Walmart, Food Basics, Metro, Fortino, Dollarama, Home Depot, Costco, Shoppers, Nofrills, Mapleview Mall, Burlington Centre, and just a 5-minute walk to a nearby school. Move-in ready and designed for todays lifestyle, this home truly has it all! (id:50886)
Property Details
| MLS® Number | W12103882 |
| Property Type | Single Family |
| Community Name | Palmer |
| Amenities Near By | Hospital, Park, Place Of Worship, Public Transit, Schools |
| Parking Space Total | 5 |
Building
| Bathroom Total | 4 |
| Bedrooms Above Ground | 3 |
| Bedrooms Below Ground | 2 |
| Bedrooms Total | 5 |
| Age | 31 To 50 Years |
| Appliances | Water Heater, Dishwasher, Dryer, Two Stoves, Two Washers, Two Refrigerators |
| Architectural Style | Raised Bungalow |
| Basement Features | Apartment In Basement, Separate Entrance |
| Basement Type | N/a |
| Construction Style Attachment | Semi-detached |
| Cooling Type | Central Air Conditioning |
| Exterior Finish | Brick |
| Flooring Type | Vinyl |
| Foundation Type | Poured Concrete |
| Half Bath Total | 1 |
| Heating Fuel | Natural Gas |
| Heating Type | Forced Air |
| Stories Total | 1 |
| Size Interior | 1,100 - 1,500 Ft2 |
| Type | House |
| Utility Water | Municipal Water |
Parking
| Garage |
Land
| Acreage | No |
| Land Amenities | Hospital, Park, Place Of Worship, Public Transit, Schools |
| Sewer | Sanitary Sewer |
| Size Depth | 111 Ft |
| Size Frontage | 33 Ft ,1 In |
| Size Irregular | 33.1 X 111 Ft |
| Size Total Text | 33.1 X 111 Ft|under 1/2 Acre |
Rooms
| Level | Type | Length | Width | Dimensions |
|---|---|---|---|---|
| Lower Level | Laundry Room | 3.82 m | 2.62 m | 3.82 m x 2.62 m |
| Lower Level | Kitchen | 4.01 m | 3.17 m | 4.01 m x 3.17 m |
| Lower Level | Living Room | 3.96 m | 3.28 m | 3.96 m x 3.28 m |
| Lower Level | Bedroom | 3.95 m | 3.25 m | 3.95 m x 3.25 m |
| Lower Level | Bedroom | 3.31 m | 2.94 m | 3.31 m x 2.94 m |
| Upper Level | Kitchen | 4.92 m | 2.62 m | 4.92 m x 2.62 m |
| Upper Level | Living Room | 5.88 m | 4 m | 5.88 m x 4 m |
| Upper Level | Primary Bedroom | 5.03 m | 3.27 m | 5.03 m x 3.27 m |
| Upper Level | Bedroom 2 | 3.6 m | 3.13 m | 3.6 m x 3.13 m |
| Upper Level | Bedroom 3 | 3.15 m | 2.6 m | 3.15 m x 2.6 m |
Utilities
| Cable | Installed |
| Sewer | Installed |
https://www.realtor.ca/real-estate/28215241/1291-consort-crescent-burlington-palmer-palmer
Contact Us
Contact us for more information
Flavio Dos Santos
Salesperson
2 Sheppard Avenue East, 20th Floor
Toronto, Ontario M2N 5Y7
(647) 494-8012
(289) 475-5524
www.internationalrealtyfirm.com/

