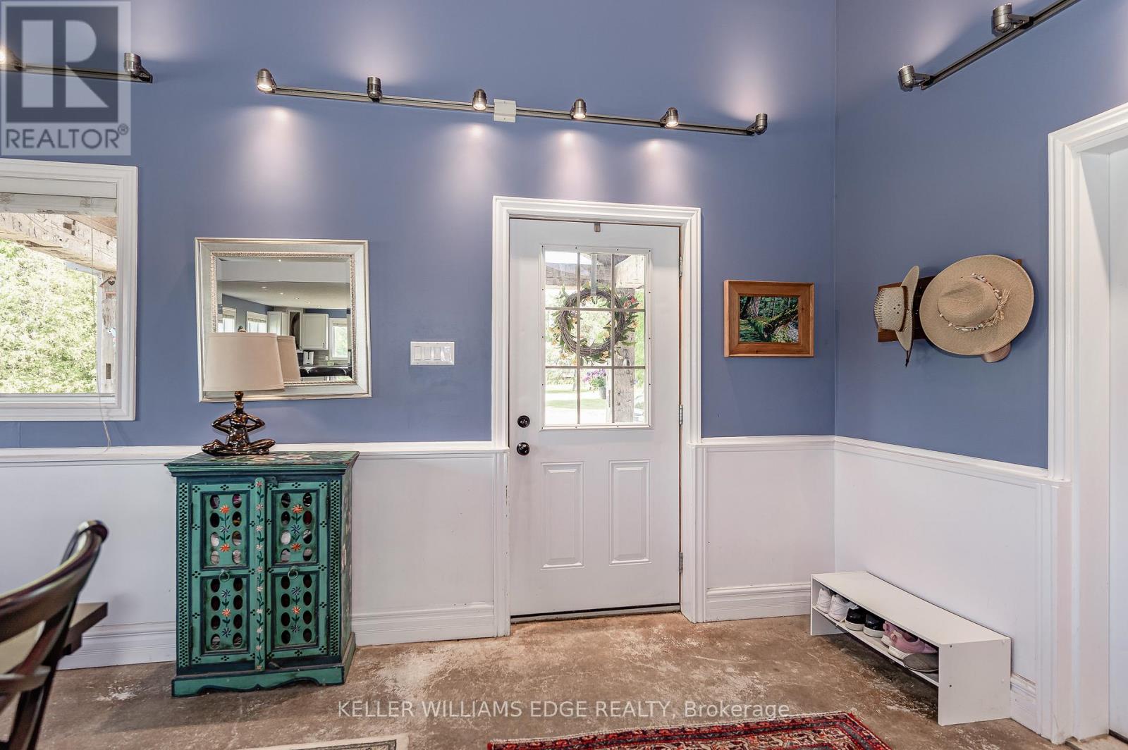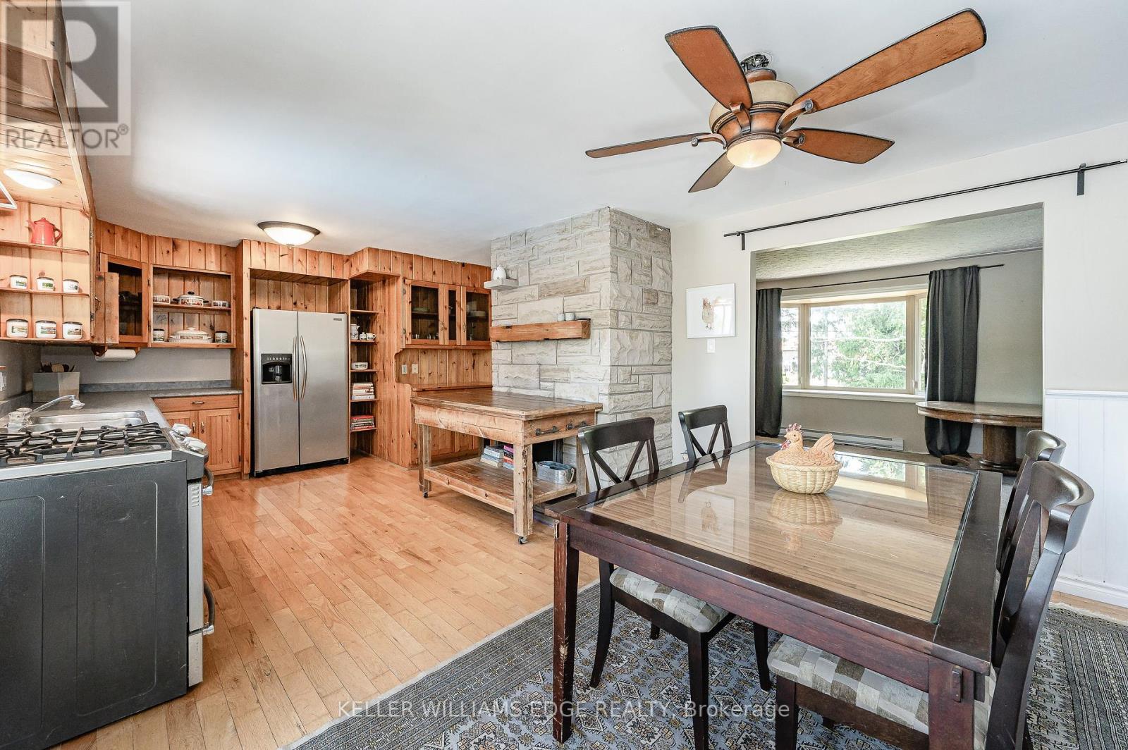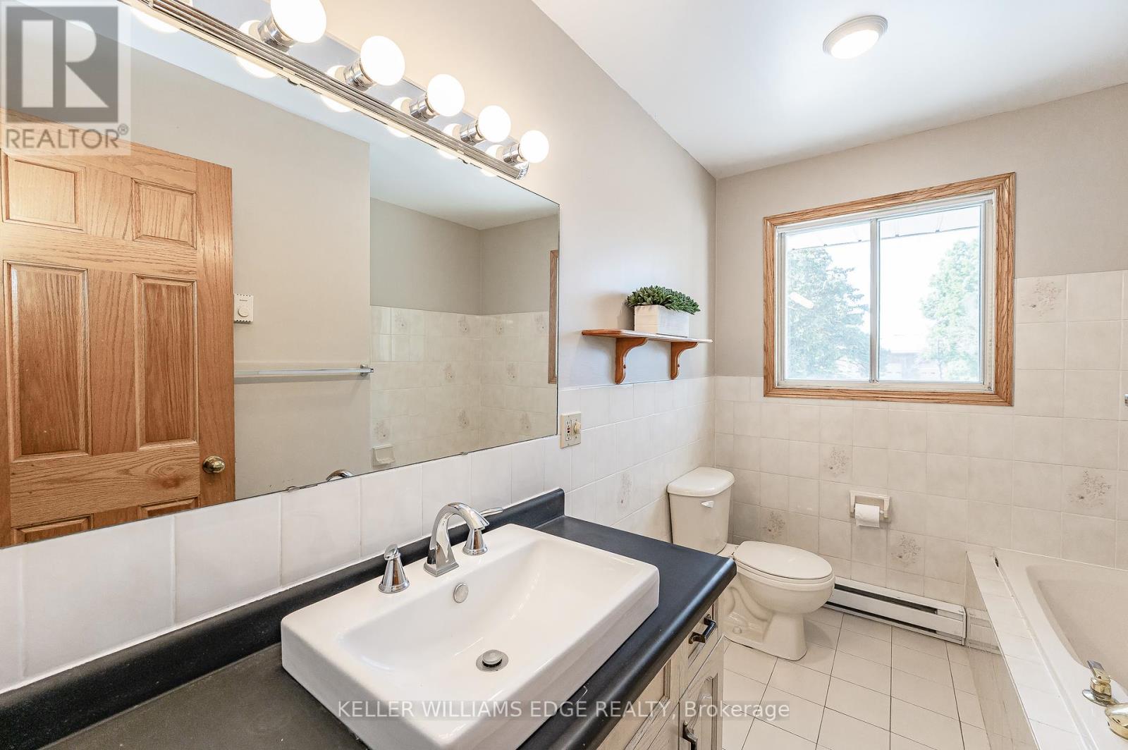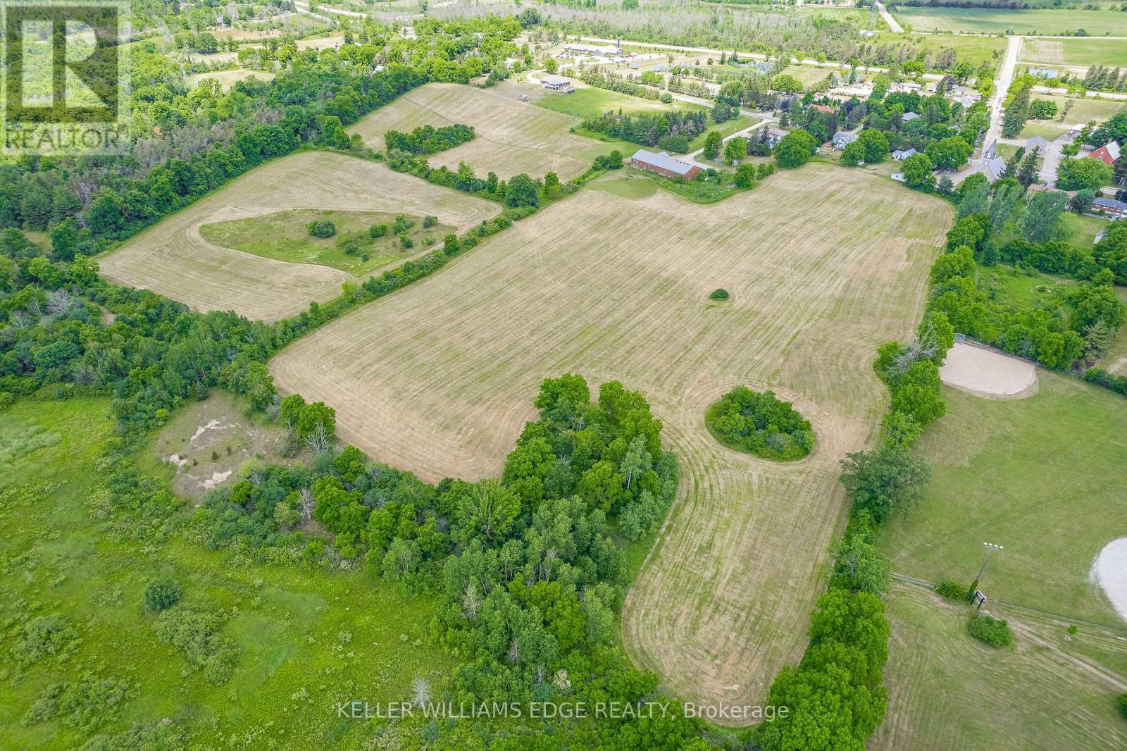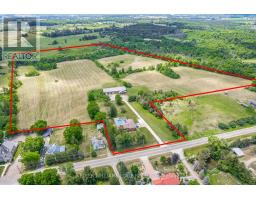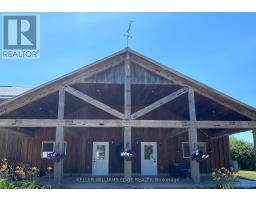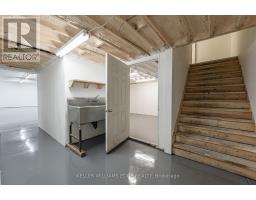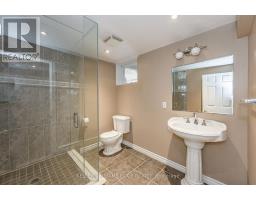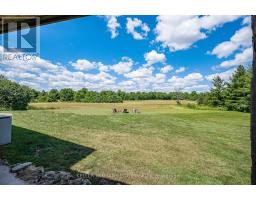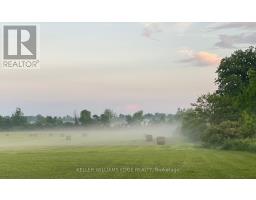1291 Old Highway 8 Hamilton, Ontario L0R 1Z0
$2,450,000
The TOTAL PACKAGE!!! ~6000 sq ft outbuilding & a ~2200 sq ft bungalow, with a grade level walk-out basement, all situated on ~42 picturesque acres. The ~6000 sq ft outbuilding features 3PHASE (600volts 500 amp) electrical service. In floor heating in the in-law suite & middle bay only. 3 bay doors, office & 3pce bath. PLUS there is a 1 bedroom loft in-law suit. Bright sun filled open concept floor plan. Living room with cozy gas fireplace. Updated kitchen with a huge island with breakfast bar, quartz counters, 36 Wolf stove, stainless steel fridge/freezer & Miele dishwasher. Spacious bedroom overlooking the main floor with wood ceilings. Combination walk-in closet, laundry with full size washer/dryer & 3pce bath. For the INVESTOR there's a potential for great MONEY MAKING OPPORTUNITIES!!! Sprawling ~2200 sq ft 4 bedroom, 3 bath brick home offers a large living room with double sided wood burning fireplace. Eat-in kitchen with a walk-out to a composite deck & above ground pool. Full basement, partially finished with a grade level walk-out. Separate workshop/hobby room. New125' deep well in 2020. 42 acres with ~30 acres workable. For the owner, you have your own gym (47' X38'). Close to a full size indoor Pickleball Court, Basketball half court, ball hockey area or Yoga Studio. Other options: pottery studio, arts, crafts or storage for vintage & classic cars. (id:50886)
Property Details
| MLS® Number | X9017196 |
| Property Type | Single Family |
| Community Name | Rural Flamborough |
| Amenities Near By | Park |
| Community Features | School Bus |
| Equipment Type | Propane Tank |
| Features | Level Lot, Wooded Area, Level, In-law Suite |
| Parking Space Total | 12 |
| Pool Type | Above Ground Pool |
| Rental Equipment Type | Propane Tank |
| Structure | Barn |
Building
| Bathroom Total | 4 |
| Bedrooms Above Ground | 5 |
| Bedrooms Total | 5 |
| Age | 51 To 99 Years |
| Amenities | Fireplace(s) |
| Appliances | Dishwasher, Dryer, Stove, Washer, Refrigerator |
| Architectural Style | Bungalow |
| Basement Development | Partially Finished |
| Basement Type | Full (partially Finished) |
| Construction Style Attachment | Detached |
| Cooling Type | Wall Unit |
| Exterior Finish | Brick, Wood |
| Fire Protection | Monitored Alarm |
| Fireplace Present | Yes |
| Fireplace Total | 3 |
| Fireplace Type | Woodstove |
| Foundation Type | Block |
| Heating Fuel | Electric |
| Heating Type | Baseboard Heaters |
| Stories Total | 1 |
| Size Interior | 2,000 - 2,500 Ft2 |
| Type | House |
| Utility Water | Drilled Well |
Parking
| Attached Garage |
Land
| Acreage | Yes |
| Land Amenities | Park |
| Sewer | Septic System |
| Size Depth | 1344 Ft |
| Size Frontage | 248 Ft |
| Size Irregular | 248 X 1344 Ft |
| Size Total Text | 248 X 1344 Ft|25 - 50 Acres |
Rooms
| Level | Type | Length | Width | Dimensions |
|---|---|---|---|---|
| Second Level | Primary Bedroom | 7.01 m | 6.38 m | 7.01 m x 6.38 m |
| Main Level | Living Room | 6.2 m | 3.51 m | 6.2 m x 3.51 m |
| Main Level | Kitchen | 6.35 m | 7 m | 6.35 m x 7 m |
| Main Level | Dining Room | 4.09 m | 2.79 m | 4.09 m x 2.79 m |
| Main Level | Kitchen | 4.11 m | 4.22 m | 4.11 m x 4.22 m |
| Main Level | Family Room | 7.32 m | 4.34 m | 7.32 m x 4.34 m |
| Main Level | Primary Bedroom | 3.51 m | 4 m | 3.51 m x 4 m |
| Main Level | Bedroom 2 | 3.1 m | 3.89 m | 3.1 m x 3.89 m |
| Main Level | Bedroom 3 | 3.02 m | 3.86 m | 3.02 m x 3.86 m |
| Main Level | Bedroom 4 | 3.35 m | 3 m | 3.35 m x 3 m |
| Main Level | Great Room | 6.35 m | 4 m | 6.35 m x 4 m |
| Main Level | Dining Room | 6.35 m | 3 m | 6.35 m x 3 m |
https://www.realtor.ca/real-estate/27140171/1291-old-highway-8-hamilton-rural-flamborough
Contact Us
Contact us for more information
Bob Veevers
Broker
veevers.ca/
(905) 335-8808
(289) 288-0550
www.kellerwilliamsedge.com/







