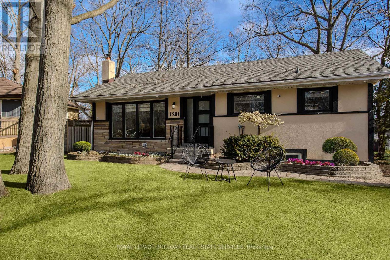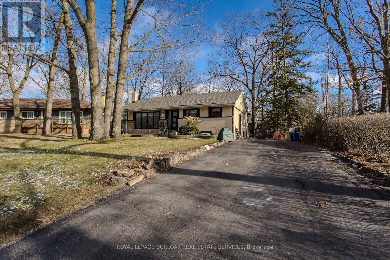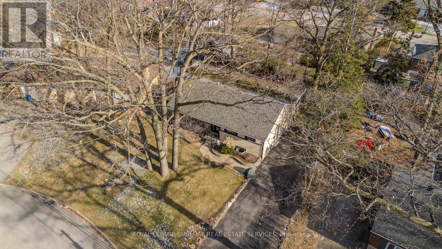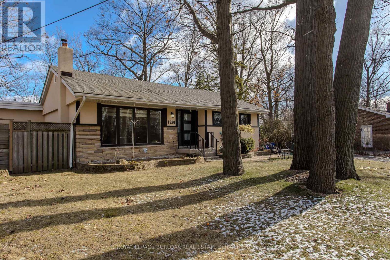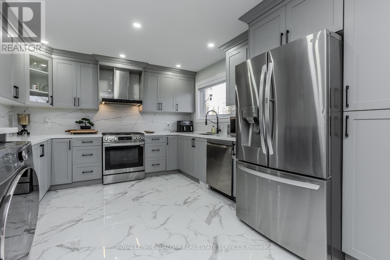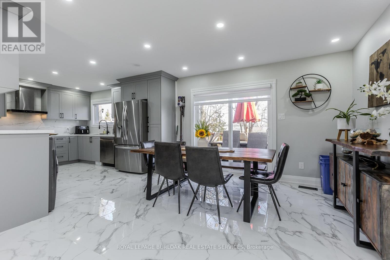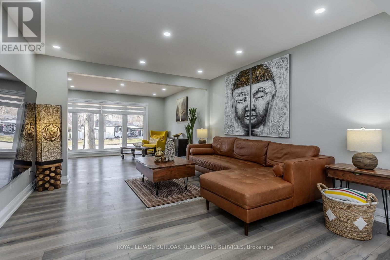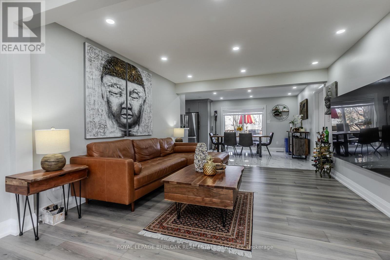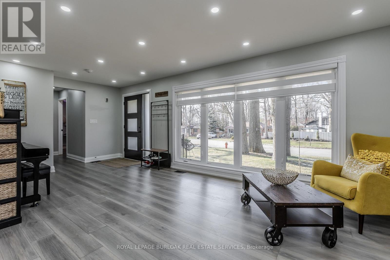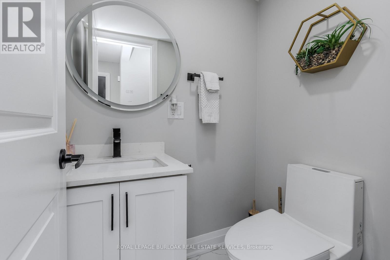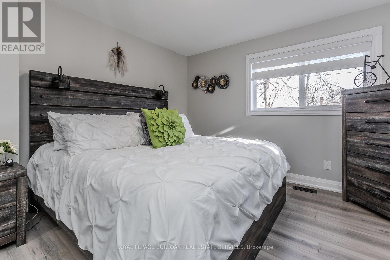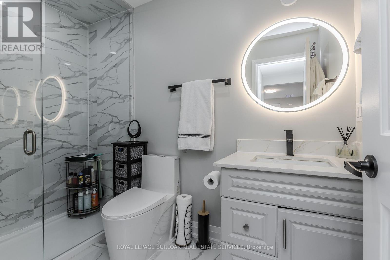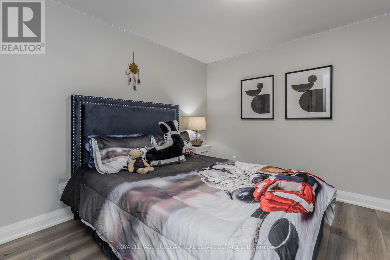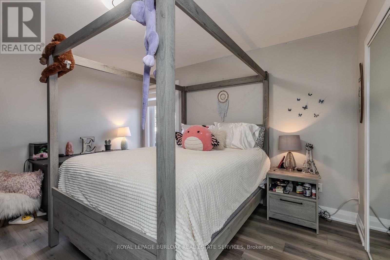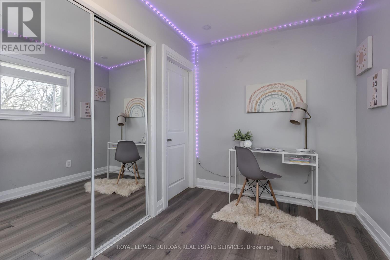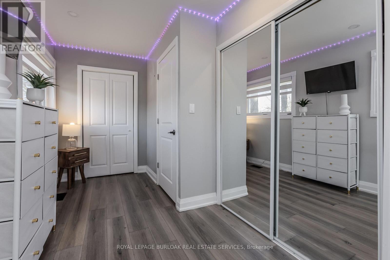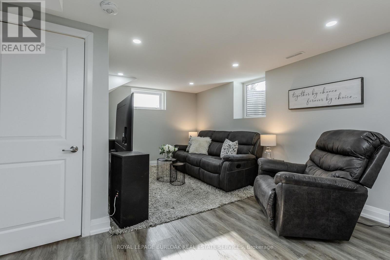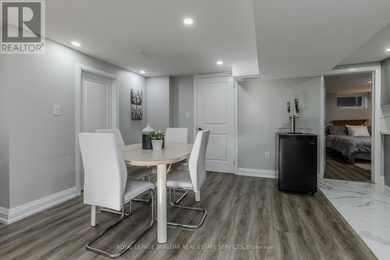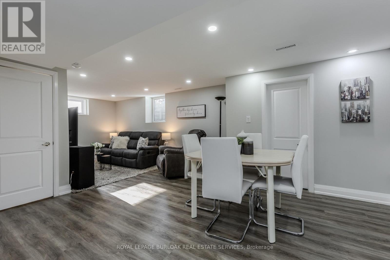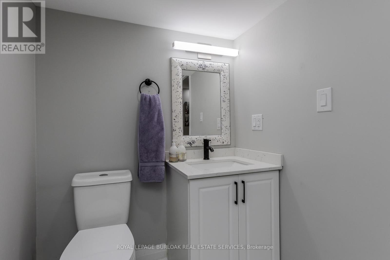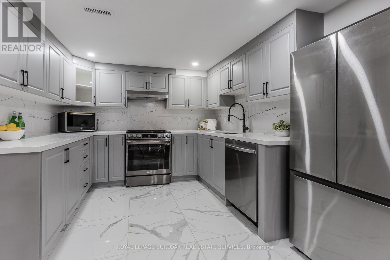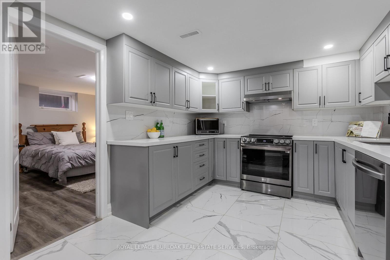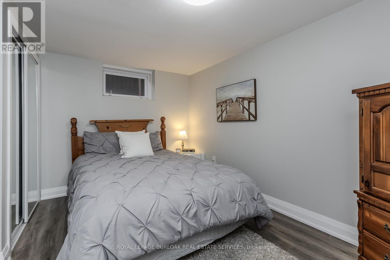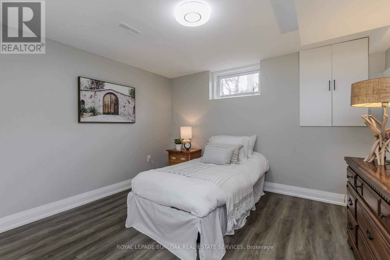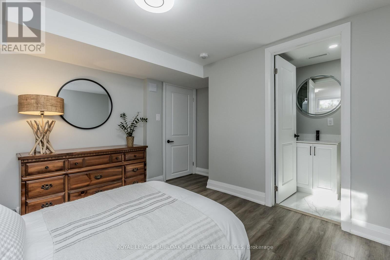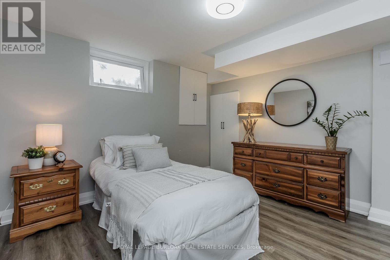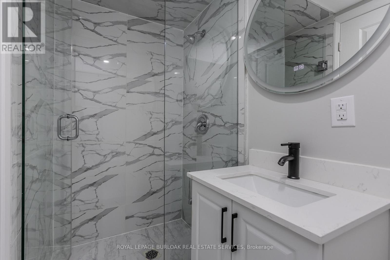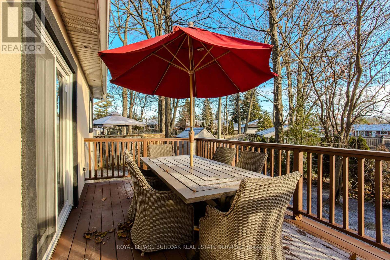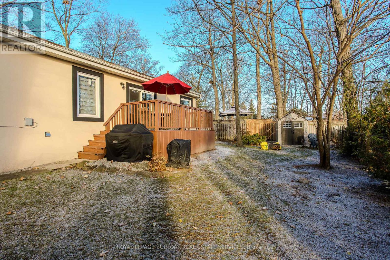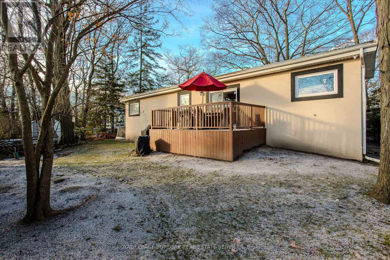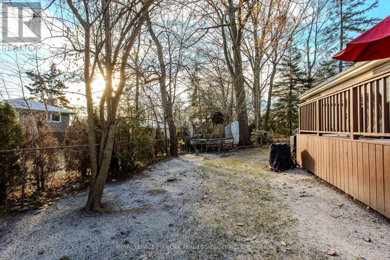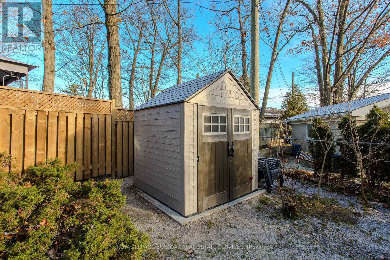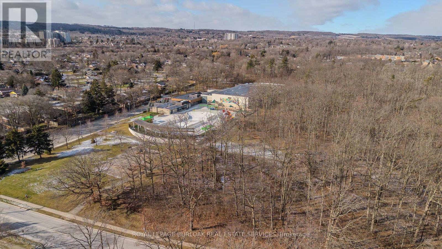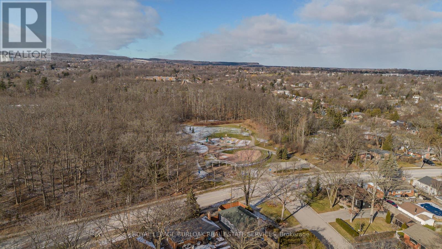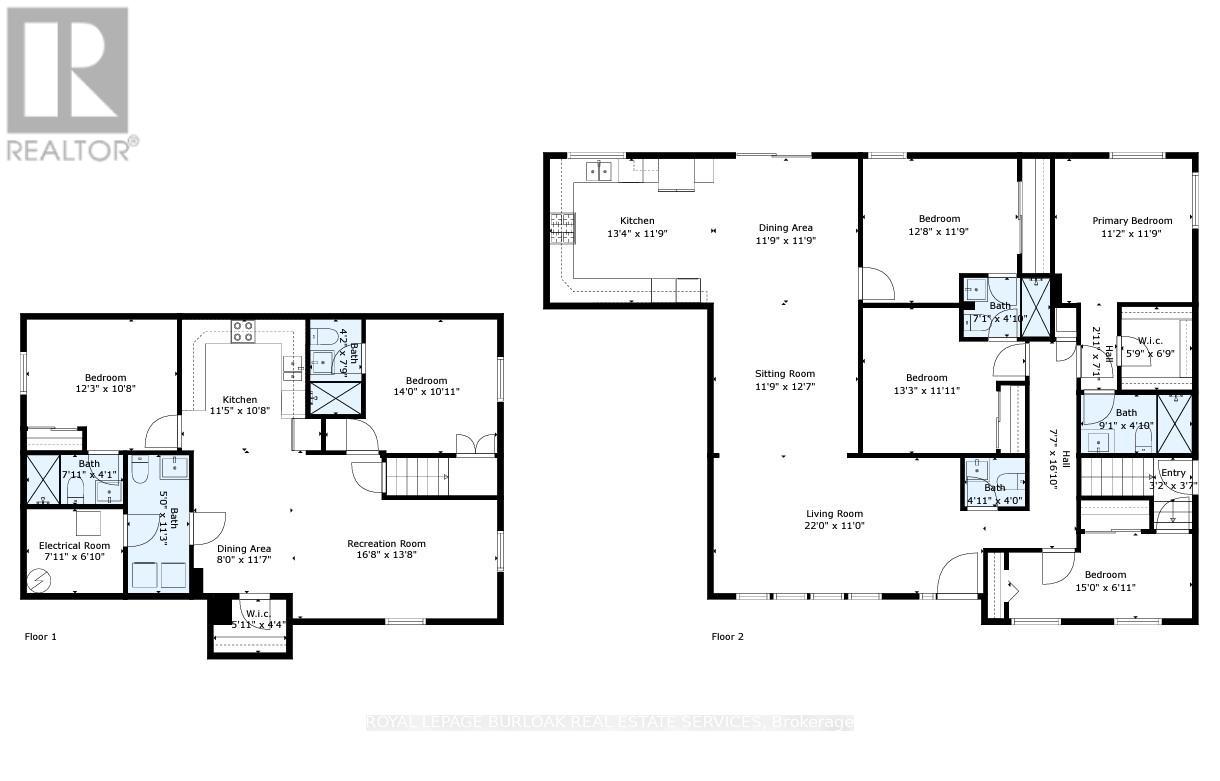1291 Princeton Crescent Burlington, Ontario L7P 2K4
$1,349,900
Welcome to this exceptional Burlington bungalow offering 2,749 sq ft of total finished living space! Nestled on a quiet, family-friendly street, this rare 6-bedroom home perfectly blends comfort, versatility, and location. Ideal for growing families or investors, its close to top-rated schools, parks, public transit, and shopping a true gem in one of Burlingtons most sought-after neighborhoods. Step inside and be greeted by a bright, open-concept main floor designed for relaxed family living and stylish entertaining. The modern kitchen features stainless steel appliances, brand new flooring, ample cabinetry, and a spacious dining area that flows seamlessly into the living and family rooms. A large window floods the living area with natural light, creating a warm and welcoming ambiance. The primary bedroom is a serene retreat with two oversized windows, a walk-in closet, and a 3-piece ensuite showcasing a stunning stone-and-glass walk-in shower. Three additional bedrooms, a chic 3-piece shared bath, and a convenient 2-piece powder room complete the thoughtfully laid-out main level. The fully finished basement, with its own separate entrance, offers incredible flexibility. It boasts a second full kitchen, a large recreation room, separate laundry, a 2-piece bath, and two generous bedrooms, each featuring their own private 3-piece ensuites ideal for an in-law suite, multi-generational living, or a premium rental unit. Currently leased to a reliable tenant willing to stay, this property offers fantastic passive income potential from day one. With modern updates, incredible functionality, and an unbeatable location, this home is a rare opportunity you wont want to miss. Whether you're searching for your forever family home or a smart investment, this property delivers on every level! (id:50886)
Property Details
| MLS® Number | W12067505 |
| Property Type | Single Family |
| Community Name | Mountainside |
| Amenities Near By | Beach, Park, Schools |
| Features | Irregular Lot Size, In-law Suite |
| Parking Space Total | 8 |
Building
| Bathroom Total | 6 |
| Bedrooms Above Ground | 4 |
| Bedrooms Below Ground | 2 |
| Bedrooms Total | 6 |
| Age | 51 To 99 Years |
| Appliances | Dryer, Stove, Washer, Window Coverings, Refrigerator |
| Architectural Style | Bungalow |
| Basement Development | Finished |
| Basement Features | Separate Entrance |
| Basement Type | N/a (finished) |
| Construction Style Attachment | Detached |
| Cooling Type | Central Air Conditioning |
| Exterior Finish | Brick, Stucco |
| Foundation Type | Block |
| Half Bath Total | 2 |
| Heating Fuel | Natural Gas |
| Heating Type | Forced Air |
| Stories Total | 1 |
| Size Interior | 1,500 - 2,000 Ft2 |
| Type | House |
| Utility Water | Municipal Water |
Parking
| No Garage |
Land
| Acreage | No |
| Land Amenities | Beach, Park, Schools |
| Sewer | Sanitary Sewer |
| Size Depth | 105 Ft |
| Size Frontage | 69 Ft |
| Size Irregular | 69 X 105 Ft ; Lot Is Irregular |
| Size Total Text | 69 X 105 Ft ; Lot Is Irregular|under 1/2 Acre |
| Zoning Description | R2.3 |
Rooms
| Level | Type | Length | Width | Dimensions |
|---|---|---|---|---|
| Basement | Dining Room | 2.43 m | 3.53 m | 2.43 m x 3.53 m |
| Basement | Bedroom 5 | 3.73 m | 3.25 m | 3.73 m x 3.25 m |
| Basement | Bedroom | 4.26 m | 3.32 m | 4.26 m x 3.32 m |
| Basement | Kitchen | 3.47 m | 3.25 m | 3.47 m x 3.25 m |
| Basement | Recreational, Games Room | 5.08 m | 4.16 m | 5.08 m x 4.16 m |
| Main Level | Primary Bedroom | 3.4 m | 3.58 m | 3.4 m x 3.58 m |
| Main Level | Bedroom 2 | 3.86 m | 3.58 m | 3.86 m x 3.58 m |
| Main Level | Kitchen | 4.06 m | 3.58 m | 4.06 m x 3.58 m |
| Main Level | Bedroom 3 | 4.3 m | 3.63 m | 4.3 m x 3.63 m |
| Main Level | Bedroom 4 | 4.57 m | 2.18 m | 4.57 m x 2.18 m |
| Main Level | Living Room | 6.7 m | 3.35 m | 6.7 m x 3.35 m |
| Main Level | Family Room | 3.58 m | 3 m | 3.58 m x 3 m |
Contact Us
Contact us for more information
Cathy Rocca
Salesperson
(905) 844-2022
(905) 335-1659
HTTP://www.royallepageburlington.ca
Peter Anelli-Rocca
Broker
(905) 844-2022
(905) 335-1659
HTTP://www.royallepageburlington.ca

