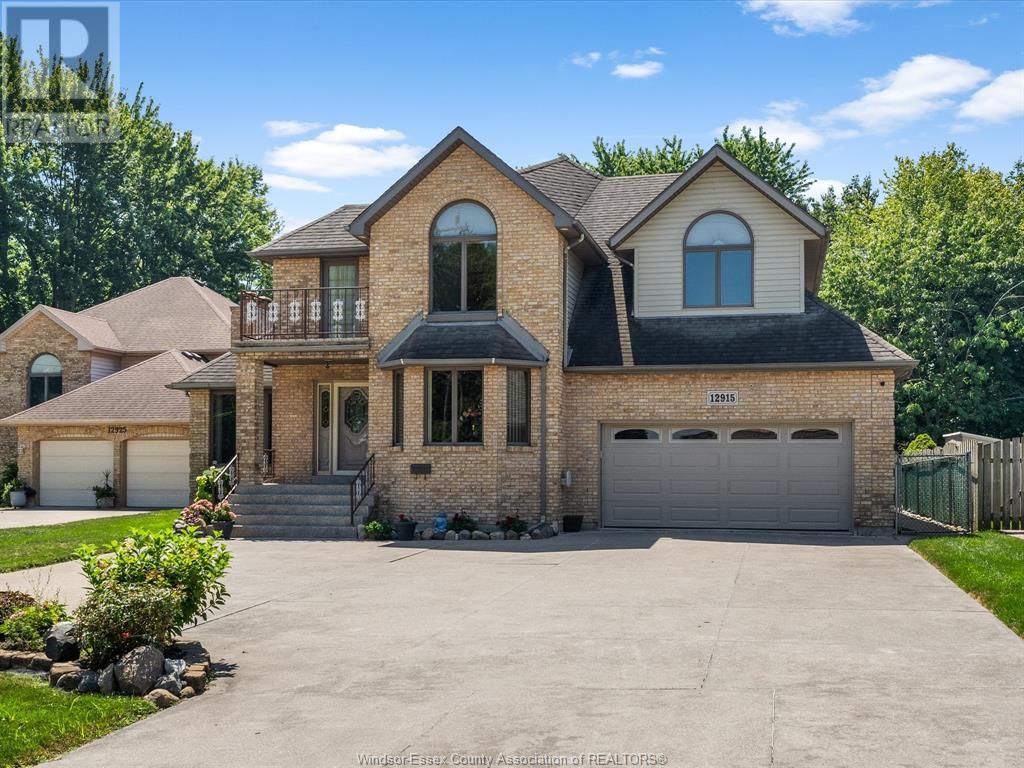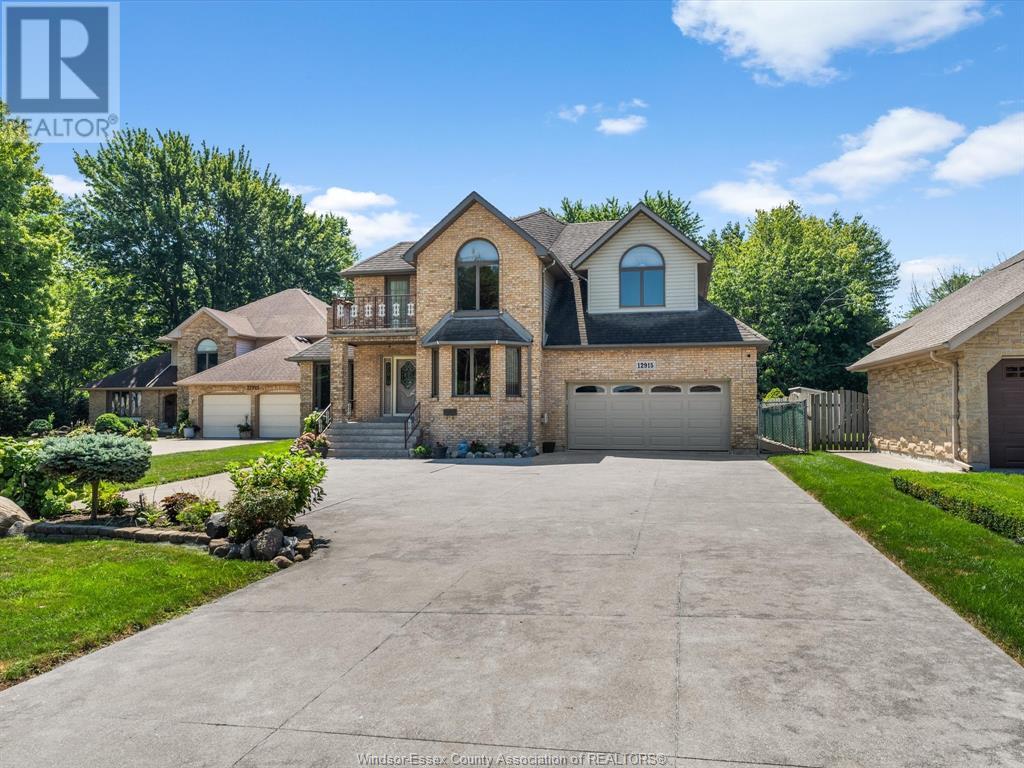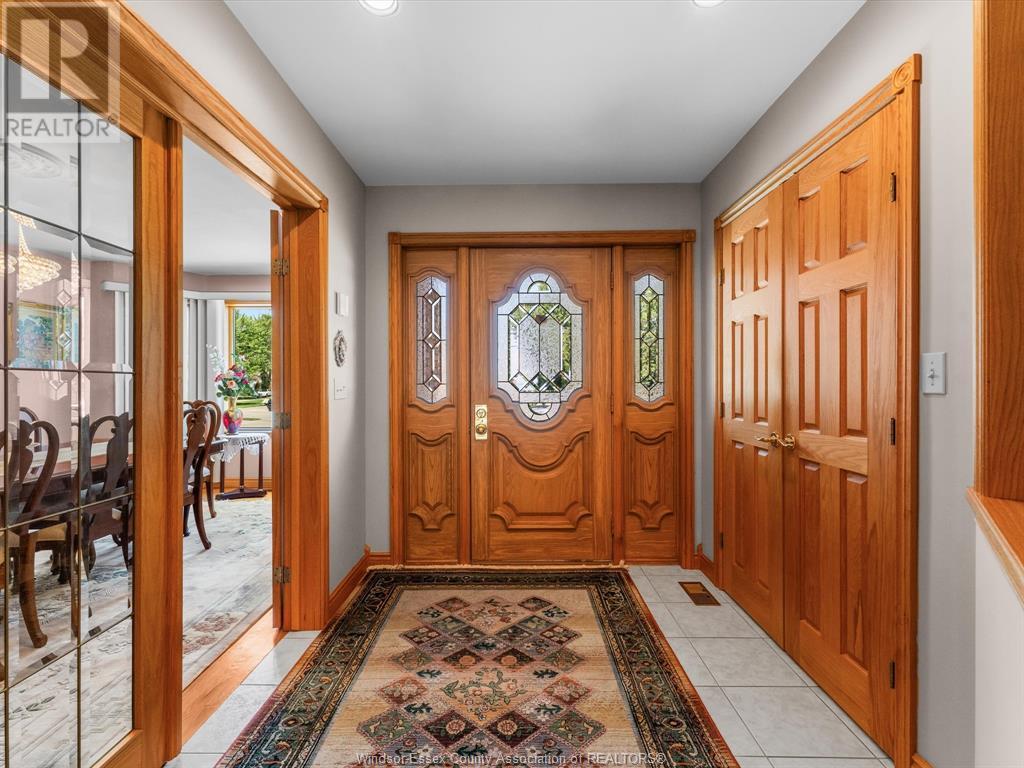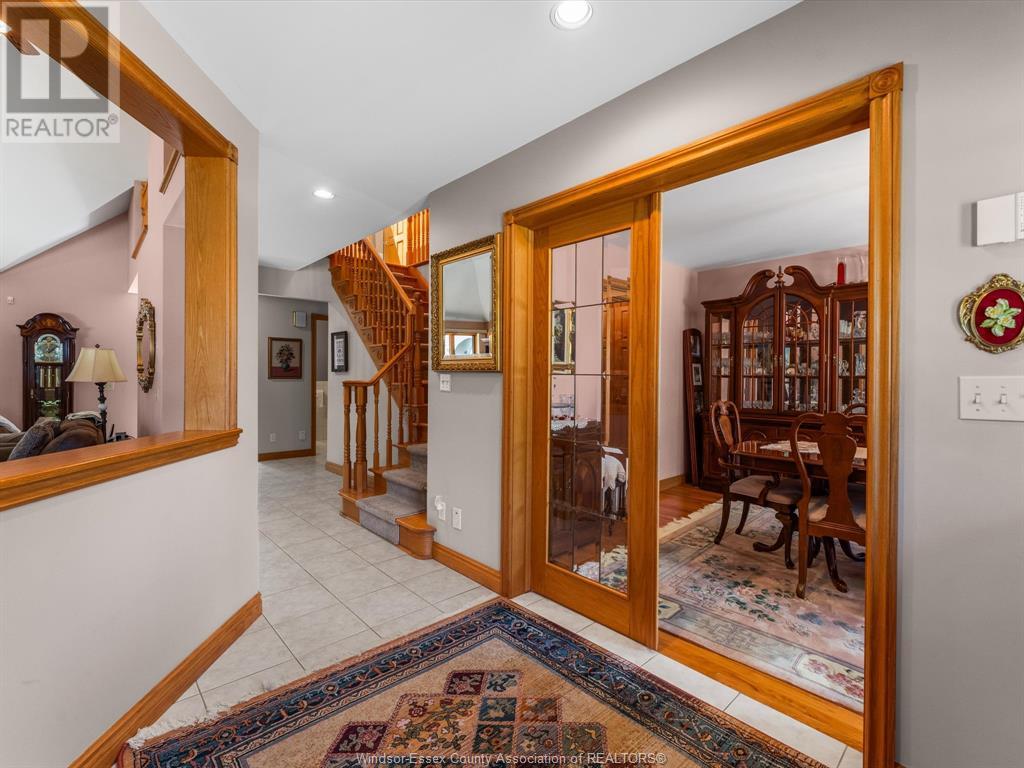12915 Riverside Drive Tecumseh, Ontario N8N 1A9
5 Bedroom
4 Bathroom
1,723 ft2
Fireplace
Central Air Conditioning
Forced Air, Furnace
Landscaped
$999,990
Discover 12915 Riverside Dr, a spacious 5-bedroom, 3.5-bath home with breathtaking water views. Featuring separate living areas, this home offers flexibility for family life or potential investors. Just minutes from all amenities, enjoy a perfect balance of comfort, convenience, and style in a sought-after location. (id:50886)
Property Details
| MLS® Number | 25019440 |
| Property Type | Single Family |
| Features | Golf Course/parkland, Paved Driveway, Concrete Driveway, Finished Driveway, Front Driveway |
Building
| Bathroom Total | 4 |
| Bedrooms Above Ground | 5 |
| Bedrooms Total | 5 |
| Appliances | Dishwasher, Dryer, Microwave, Refrigerator, Stove, Washer |
| Constructed Date | 1993 |
| Construction Style Attachment | Detached |
| Cooling Type | Central Air Conditioning |
| Exterior Finish | Brick |
| Fireplace Fuel | Gas |
| Fireplace Present | Yes |
| Fireplace Type | Direct Vent |
| Flooring Type | Carpeted, Ceramic/porcelain, Hardwood, Marble |
| Foundation Type | Concrete |
| Half Bath Total | 1 |
| Heating Fuel | Natural Gas |
| Heating Type | Forced Air, Furnace |
| Stories Total | 2 |
| Size Interior | 1,723 Ft2 |
| Total Finished Area | 1723 Sqft |
| Type | House |
Parking
| Attached Garage | |
| Garage |
Land
| Acreage | No |
| Fence Type | Fence |
| Landscape Features | Landscaped |
| Size Irregular | 69 X 189 / 0.275 Ac |
| Size Total Text | 69 X 189 / 0.275 Ac |
| Zoning Description | Res |
Rooms
| Level | Type | Length | Width | Dimensions |
|---|---|---|---|---|
| Second Level | 3pc Bathroom | 7.11 x 6.6 | ||
| Second Level | Bedroom | 11.5 x 15.5 | ||
| Second Level | Bedroom | 14.10 x 13.5 | ||
| Second Level | Bedroom | 15.5 x 10.8 | ||
| Basement | Laundry Room | 20.10 x 9.9 | ||
| Basement | Living Room | 35.4 x 25.2 | ||
| Basement | 3pc Bathroom | 5.4 x 10.6 | ||
| Basement | Bedroom | 14.6 x 13.8 | ||
| Basement | Kitchen | 14.6 x 13.5 | ||
| Main Level | Laundry Room | 8.11 x 5.3 | ||
| Main Level | 4pc Ensuite Bath | 13 x 12.4 | ||
| Main Level | Primary Bedroom | 14.10 x 14.11 | ||
| Main Level | Den | 11.5 x 17.5 | ||
| Main Level | Living Room/fireplace | 15.7 x 25.5 | ||
| Main Level | Kitchen | 13.10 x 12.2 |
https://www.realtor.ca/real-estate/28676953/12915-riverside-drive-tecumseh
Contact Us
Contact us for more information
Kristian Filipovski
Sales Person
Realty One Group Iconic Brokerage
531 Pelissier St Unit 101
Windsor, Ontario N9A 4L2
531 Pelissier St Unit 101
Windsor, Ontario N9A 4L2
(519) 944-0111
(519) 727-6776





































































































