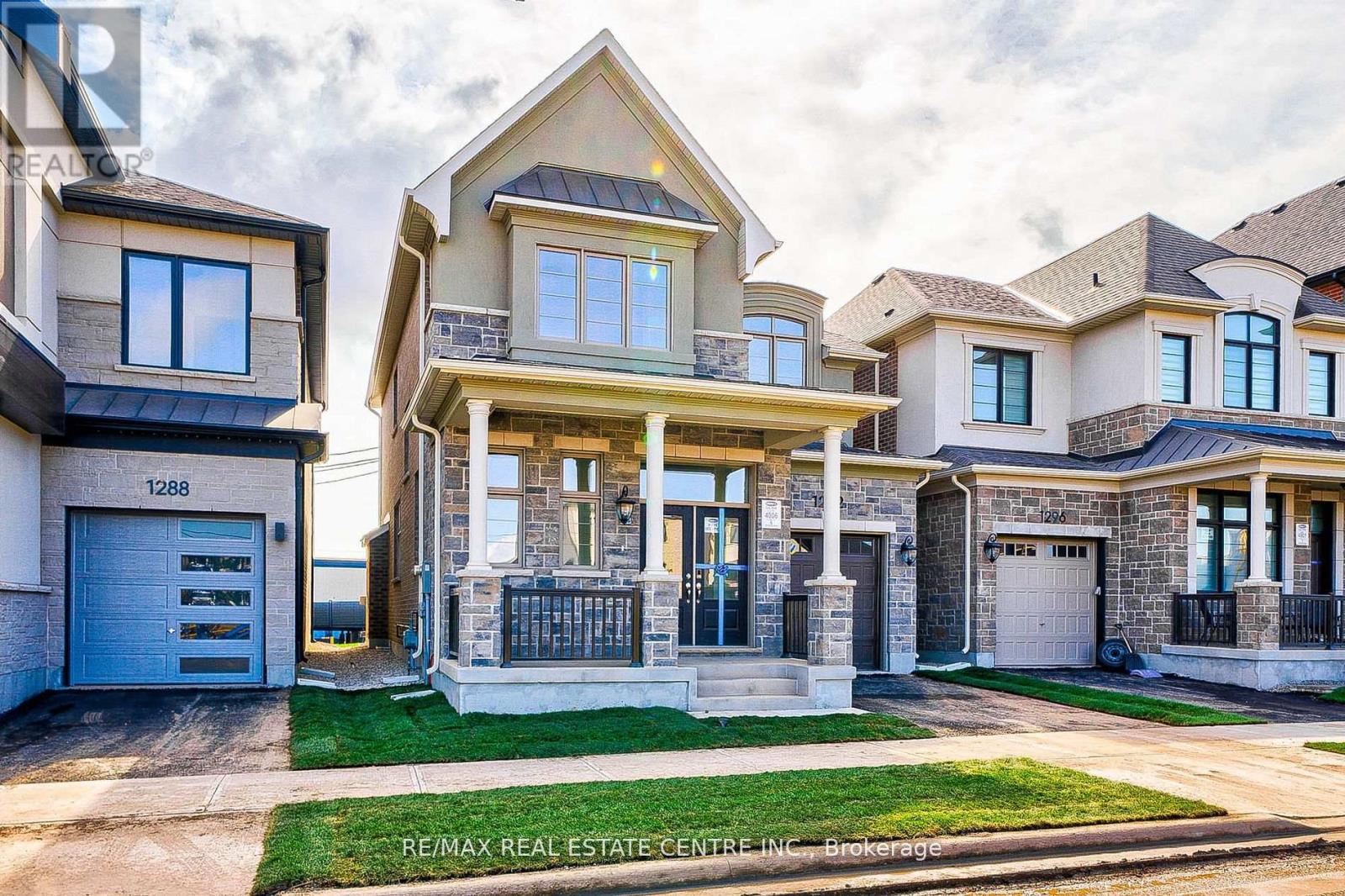1292 Aymond Crescent Oakville, Ontario L6H 7W8
$4,200 Monthly
Experience luxury living in this beautifully upgraded 4-bedroom detached home, ideally situated in one of Oakvilles most prestigious and family-friendly neighbourhoods. With approximately 2,400 sq. ft. of above-grade living space, this residence offers a main-floor den with a charming street view, soaring 9-ft ceilings on both levels, upgraded hardwood flooring, smooth ceilings, elegant oak stairs with metal spindles, and stylish light fixtures throughout. The chef-inspired kitchen features premium cabinetry, quartz countertops, a central island, and high-end stainless steel appliances, seamlessly connecting to the bright family room with a cozy gas fireplace. The open-concept layout also includes inviting living and dining areas, perfect for both family living and entertaining. The spa-like primary ensuite showcases a freestanding soaker tub, frameless glass shower, and exquisite tile work, with all bathrooms enhanced by marble finishes. Additional highlights include direct garage access, upgraded windows, pot lights, second-floor laundry, and rough-ins for central vacuum and security systems. Perfectly located just minutes from Highways 403 and 407, top-rated schools, parks, banks, and all essential amenities, this move-in-ready home offers the perfect blend of elegance, comfort, and convenience. (id:50886)
Property Details
| MLS® Number | W12349052 |
| Property Type | Single Family |
| Community Name | 1010 - JM Joshua Meadows |
| Amenities Near By | Hospital, Park, Schools |
| Community Features | School Bus |
| Equipment Type | Water Heater |
| Parking Space Total | 2 |
| Rental Equipment Type | Water Heater |
Building
| Bathroom Total | 3 |
| Bedrooms Above Ground | 4 |
| Bedrooms Total | 4 |
| Age | 0 To 5 Years |
| Appliances | Dishwasher, Dryer, Garage Door Opener, Microwave, Stove, Washer, Window Coverings, Refrigerator |
| Basement Type | Full |
| Construction Style Attachment | Detached |
| Cooling Type | Central Air Conditioning |
| Exterior Finish | Brick, Stone |
| Fireplace Present | Yes |
| Flooring Type | Hardwood, Ceramic |
| Foundation Type | Brick, Stone |
| Half Bath Total | 1 |
| Heating Fuel | Natural Gas |
| Heating Type | Forced Air |
| Stories Total | 2 |
| Size Interior | 2,000 - 2,500 Ft2 |
| Type | House |
| Utility Water | Municipal Water |
Parking
| Attached Garage | |
| Garage |
Land
| Acreage | No |
| Fence Type | Fenced Yard |
| Land Amenities | Hospital, Park, Schools |
| Sewer | Sanitary Sewer |
Rooms
| Level | Type | Length | Width | Dimensions |
|---|---|---|---|---|
| Second Level | Primary Bedroom | Measurements not available | ||
| Second Level | Bedroom 2 | Measurements not available | ||
| Second Level | Bedroom 3 | Measurements not available | ||
| Second Level | Bedroom 4 | Measurements not available | ||
| Main Level | Living Room | Measurements not available | ||
| Main Level | Dining Room | Measurements not available | ||
| Main Level | Kitchen | Measurements not available | ||
| Main Level | Eating Area | Measurements not available | ||
| Main Level | Den | Measurements not available |
Contact Us
Contact us for more information
Tarek El-Masry
Broker
www.tarekelmasry.com/
1140 Burnhamthorpe Rd W #141-A
Mississauga, Ontario L5C 4E9
(905) 270-2000
(905) 270-0047













































































