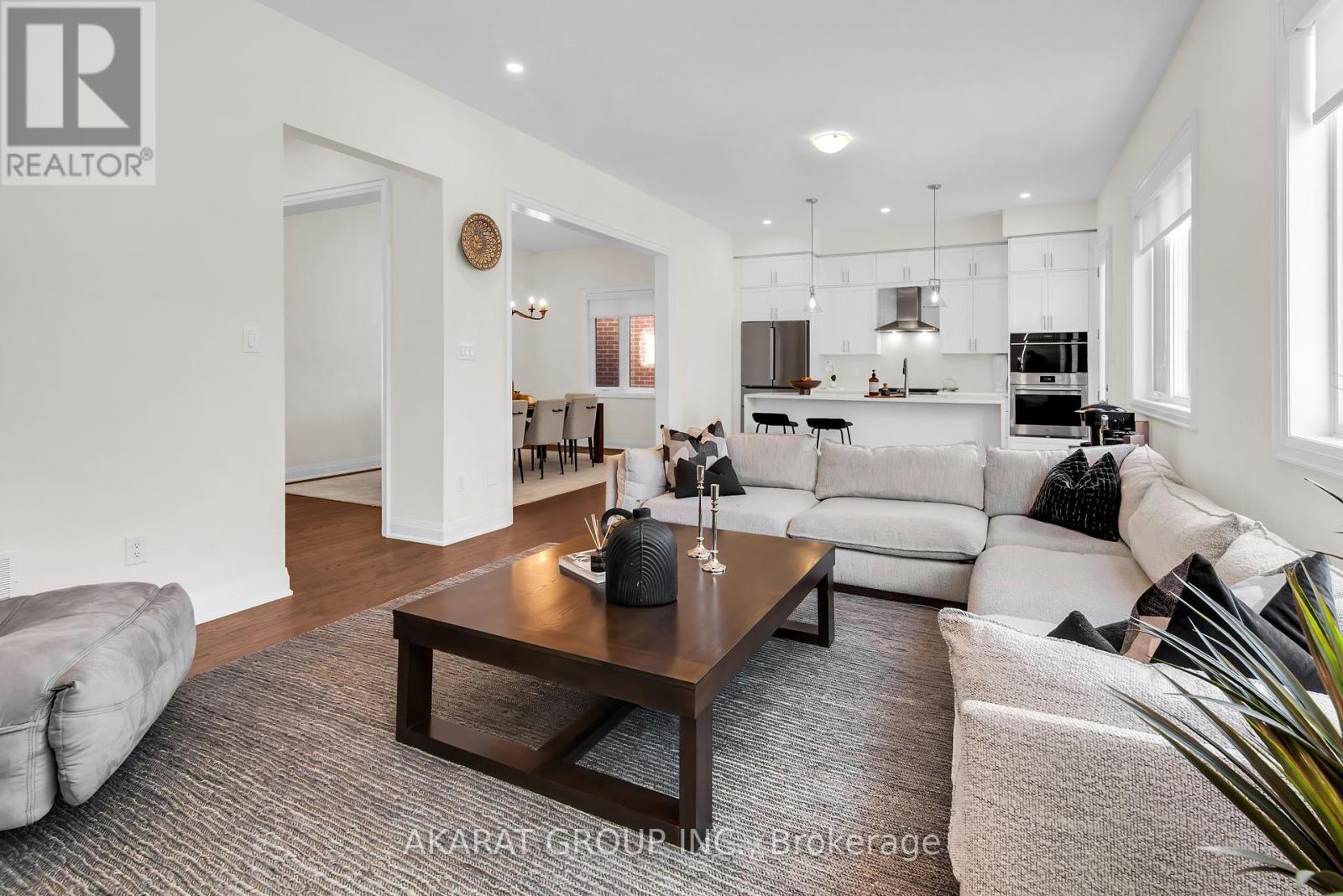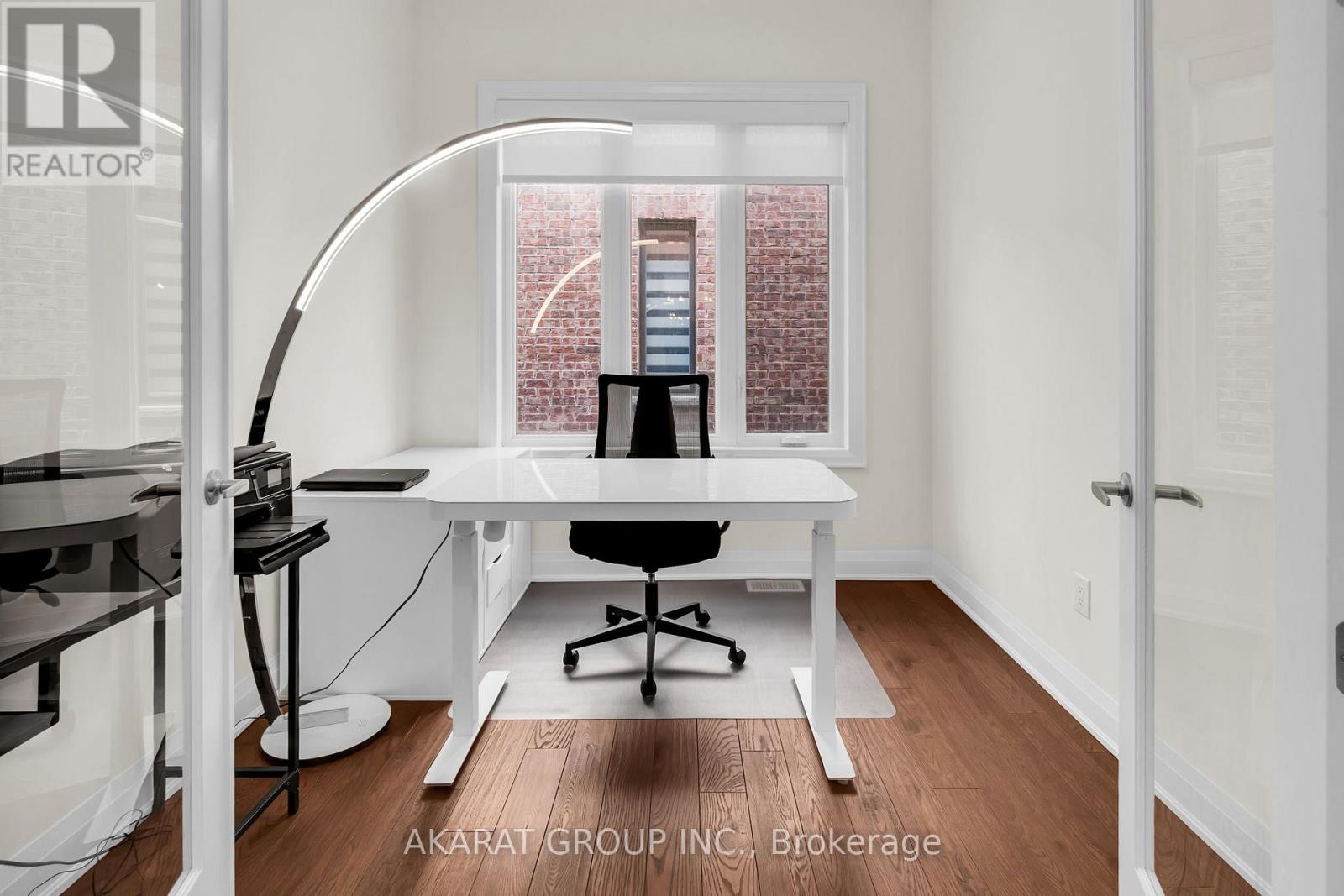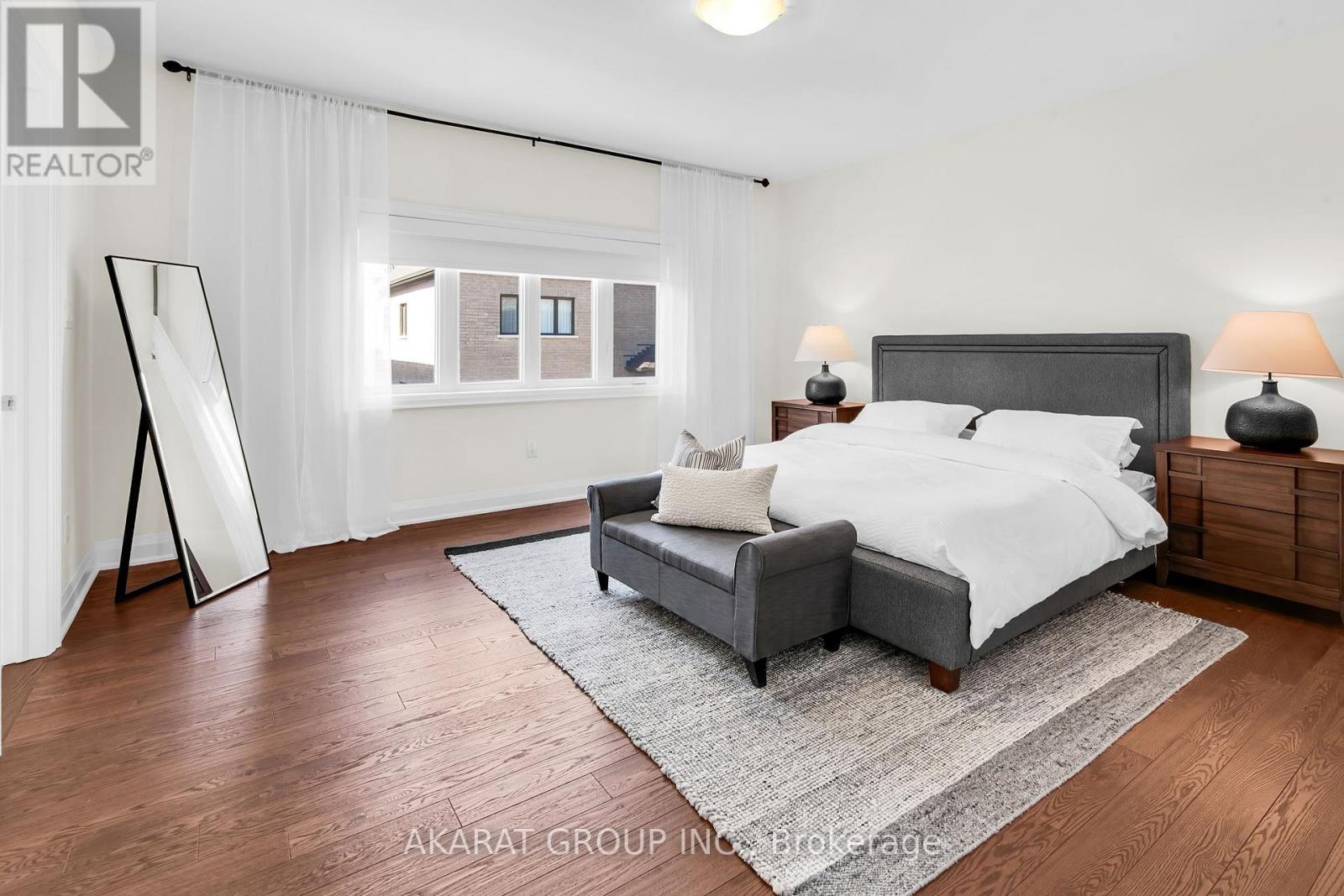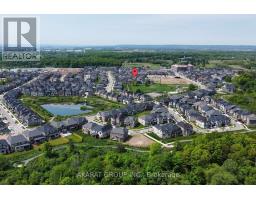1292 Minnow Street Oakville, Ontario L6M 5L6
$8,000 Monthly
FURNISHED - Welcome to Glen Abbey Encore, one of Oakville's most sought-after neighborhoods! This beautiful home features a functional layout with 4 bedrooms and 5 bathrooms, soaring 10-foot ceilings on the main floor, and 9-foot ceilings on both the second floor and in the finished basement, offering over 3,400 sq ft of total living space. Enjoy a carpet-free home, with a private backyard patio and included hot tub for year-round relaxation. The open-concept kitchen is equipped with luxury appliances and flows seamlessly into the spacious great room, complete with a cozy fireplace. You'll also find a dedicated home office and a generous dining room, perfect for family gatherings. Upstairs, the primary bedroom boasts a walk-in closet and a luxurious 5-piece ensuite. Another bedroom enjoys its own private 3-piece ensuite, while the remaining two bedrooms share a convenient Jack and Jill bathroom. Plus, the second-floor laundry room makes daily chores a breeze. The finished basement offers even more living space, with a large recreational area and an additional 3-piece bathroom. This move-in-ready, fully furnished home truly has it all just bring your suitcase and start enjoying life in one of Oakville's finest communities! (id:50886)
Property Details
| MLS® Number | W12071133 |
| Property Type | Single Family |
| Community Name | 1007 - GA Glen Abbey |
| Amenities Near By | Hospital, Park, Public Transit |
| Community Features | Community Centre |
| Features | Conservation/green Belt |
| Parking Space Total | 4 |
| Structure | Deck |
Building
| Bathroom Total | 5 |
| Bedrooms Above Ground | 4 |
| Bedrooms Total | 4 |
| Age | 0 To 5 Years |
| Amenities | Fireplace(s) |
| Appliances | Hot Tub, Garage Door Opener Remote(s), Central Vacuum, Water Heater, Blinds, Cooktop, Dishwasher, Garage Door Opener, Microwave, Oven, Hood Fan, Refrigerator |
| Basement Development | Finished |
| Basement Type | N/a (finished) |
| Construction Style Attachment | Detached |
| Cooling Type | Central Air Conditioning |
| Exterior Finish | Brick |
| Fire Protection | Smoke Detectors |
| Fireplace Present | Yes |
| Fireplace Total | 1 |
| Flooring Type | Hardwood, Tile, Laminate |
| Foundation Type | Unknown |
| Half Bath Total | 1 |
| Heating Fuel | Natural Gas |
| Heating Type | Forced Air |
| Stories Total | 2 |
| Type | House |
| Utility Water | Municipal Water |
Parking
| Garage |
Land
| Acreage | No |
| Fence Type | Fenced Yard |
| Land Amenities | Hospital, Park, Public Transit |
| Landscape Features | Landscaped |
| Sewer | Sanitary Sewer |
| Size Depth | 90 Ft ,4 In |
| Size Frontage | 42 Ft |
| Size Irregular | 42.07 X 90.38 Ft ; Regular |
| Size Total Text | 42.07 X 90.38 Ft ; Regular|under 1/2 Acre |
Rooms
| Level | Type | Length | Width | Dimensions |
|---|---|---|---|---|
| Second Level | Bedroom 3 | 3.3 m | 3 m | 3.3 m x 3 m |
| Second Level | Bedroom 4 | 3.2 m | 3 m | 3.2 m x 3 m |
| Second Level | Bathroom | 3 m | 1.8 m | 3 m x 1.8 m |
| Second Level | Laundry Room | 3 m | 1.8 m | 3 m x 1.8 m |
| Second Level | Primary Bedroom | 4.9 m | 4.6 m | 4.9 m x 4.6 m |
| Second Level | Bathroom | 3.7 m | 3 m | 3.7 m x 3 m |
| Second Level | Bedroom 2 | 3.7 m | 3 m | 3.7 m x 3 m |
| Second Level | Bathroom | 2.15 m | 1.8 m | 2.15 m x 1.8 m |
| Basement | Recreational, Games Room | 9.8 m | 7.5 m | 9.8 m x 7.5 m |
| Basement | Bathroom | 2.15 m | 1.8 m | 2.15 m x 1.8 m |
| Ground Level | Great Room | 4.6 m | 4.3 m | 4.6 m x 4.3 m |
| Ground Level | Dining Room | 4.6 m | 3.2 m | 4.6 m x 3.2 m |
| Ground Level | Kitchen | 4.3 m | 2.6 m | 4.3 m x 2.6 m |
| Ground Level | Eating Area | 4.3 m | 2.6 m | 4.3 m x 2.6 m |
| Ground Level | Office | 2.75 m | 2.75 m | 2.75 m x 2.75 m |
| Ground Level | Bathroom | 1.8 m | 1.5 m | 1.8 m x 1.5 m |
Utilities
| Cable | Available |
| Sewer | Available |
Contact Us
Contact us for more information
M. Abusaa
Broker of Record
www.akarat.ca/
www.facebook.com/akarat.ca
twitter.com/AKARAT_Group
www.linkedin.com/company/akarat-group-inc.-brokerage/
700 Dorval Drive #505
Oakville, Ontario L6K 3V3
(416) 900-8865
www.akarat.ca





































































































