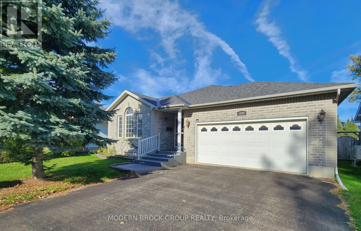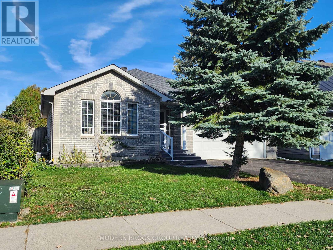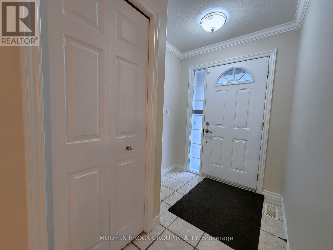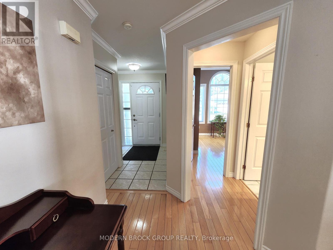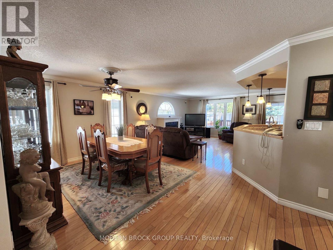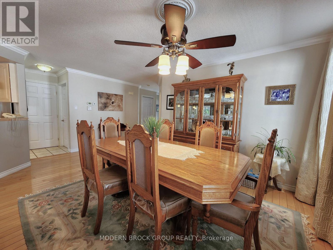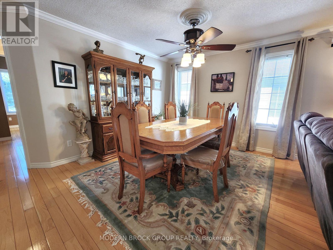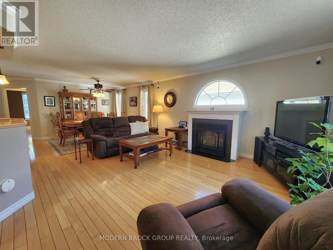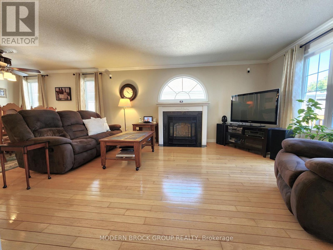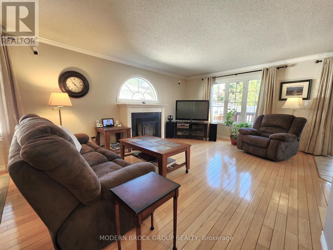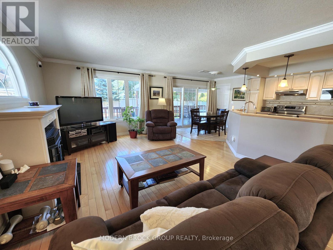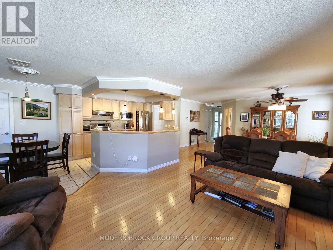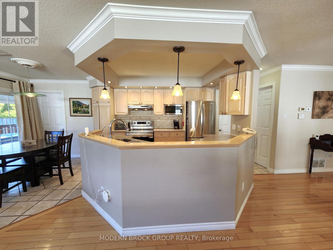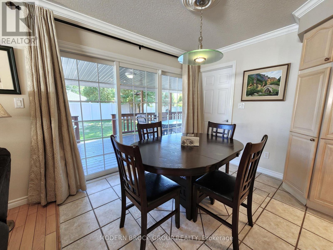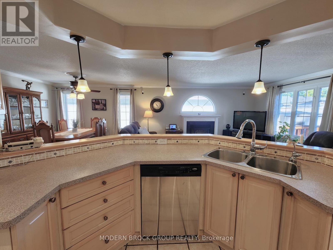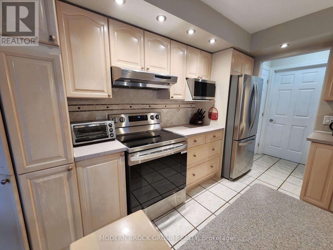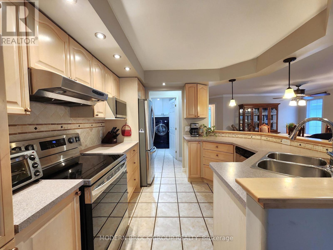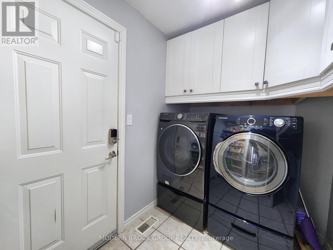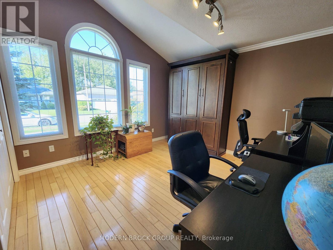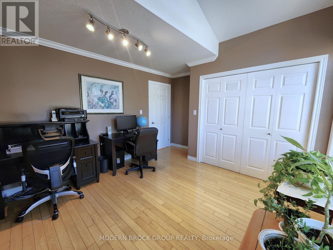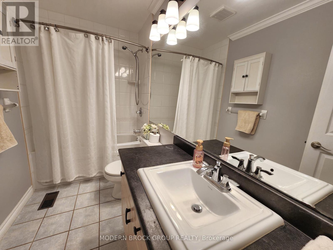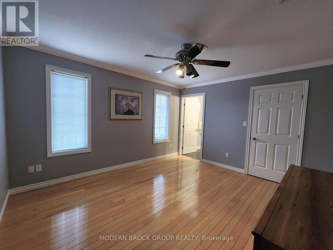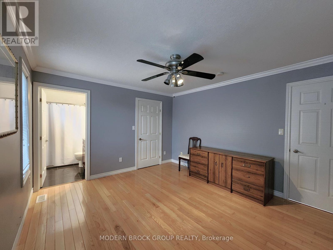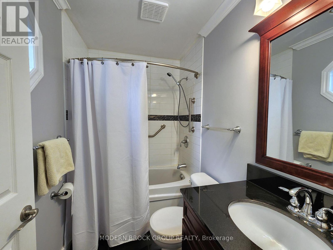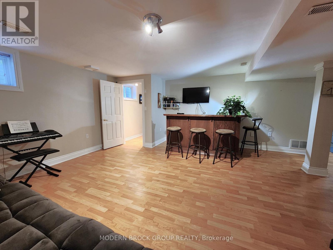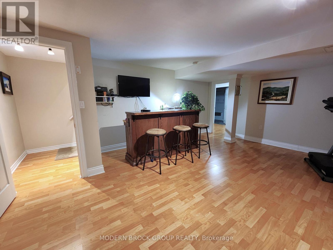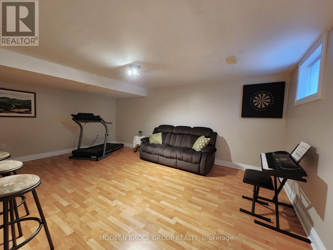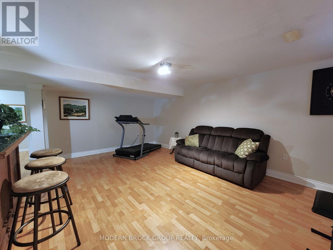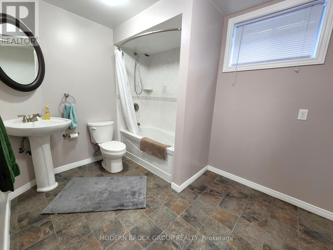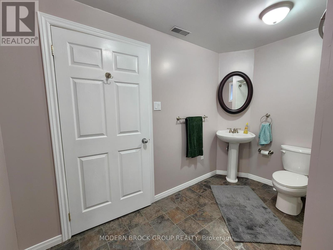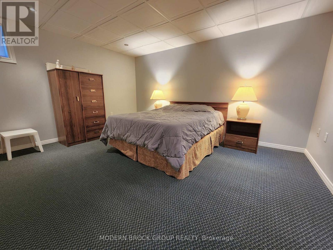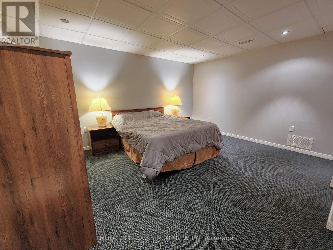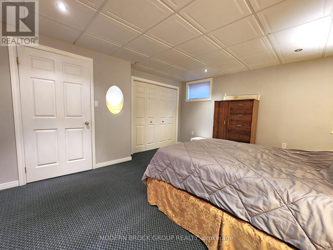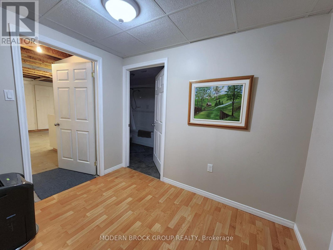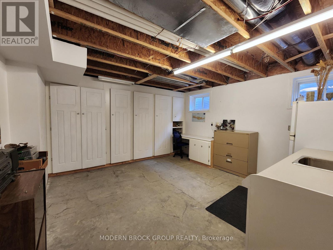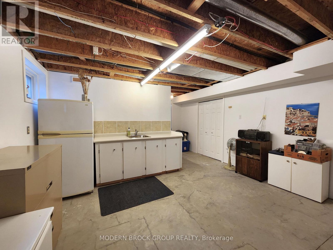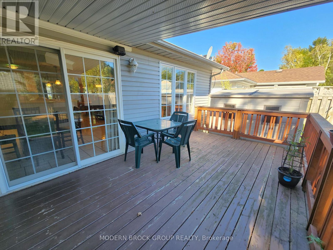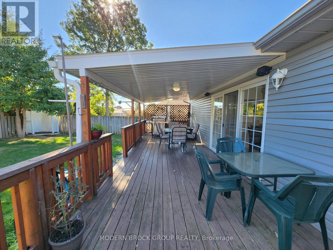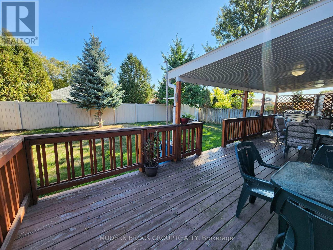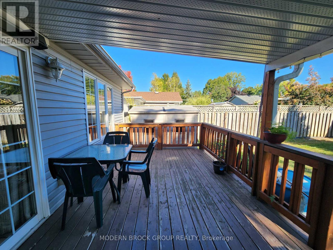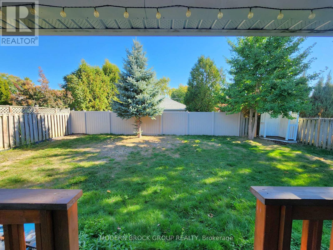1295 Cuthbertson Avenue Brockville, Ontario K6V 6Y2
$649,900
Proudly presenting 1295 Cuthbertson Ave! An exceptional 1300SF main floor bungalow PLUS a fully finished lower level boasting 2+1 bedrooms, 3 full bath located in a desirable neighbourhood close to all the north-end amenities. You will be impressed & enjoy many wonderful features such as open concept living, beautiful gas fireplace with mantel, spacious dining room, bright kitchen with island and pendant lighting, additional eating/breakfast area, spacious primary bedroom with walk-in closet and 4pc ensuite, gleaming hardwood & ceramic tile, main floor laundry, entertaining sized rec room including a custom built bar and wall mounted TV (both included) and more! The spacious room at the front of the home has an attractive vaulted ceiling, oversized double closet, large picture window providing an abundance of natural light and allows a new home owner many possibilities - a den/office/bedroom/hobby room/yoga space - it's your choice. With an adjacent 4pce bathroom it makes a fantastic guest suite. The basement workshop area has lots of storage cabinets, countertop with stainless steel sink - so convenient for all your "puttering" needs! Step outside from your triple patio doors & relax in your fenced backyard which boasts a fantastic oversized covered back deck and a 10'x8' vinyl shed for added storage. The attached double car garage is a "must have" for so many homeowners and includes convenient inside entry and added shelving. This home is in immaculate condition and a pleasure to show - a quality home - a MUST see! Book your appointment today! You won't be disappointed! (id:50886)
Property Details
| MLS® Number | X12459405 |
| Property Type | Single Family |
| Community Name | 810 - Brockville |
| Amenities Near By | Public Transit |
| Features | Cul-de-sac, Level Lot |
| Parking Space Total | 4 |
Building
| Bathroom Total | 3 |
| Bedrooms Above Ground | 2 |
| Bedrooms Below Ground | 1 |
| Bedrooms Total | 3 |
| Amenities | Fireplace(s) |
| Appliances | Water Heater, Central Vacuum, Blinds, Dishwasher, Dryer, Freezer, Microwave, Stove, Washer, Refrigerator |
| Architectural Style | Bungalow |
| Basement Development | Finished |
| Basement Type | Full (finished) |
| Construction Style Attachment | Detached |
| Cooling Type | Central Air Conditioning, Air Exchanger |
| Exterior Finish | Vinyl Siding, Brick Facing |
| Fireplace Present | Yes |
| Fireplace Total | 1 |
| Flooring Type | Ceramic, Hardwood, Laminate |
| Foundation Type | Poured Concrete |
| Heating Fuel | Natural Gas |
| Heating Type | Forced Air |
| Stories Total | 1 |
| Size Interior | 1,100 - 1,500 Ft2 |
| Type | House |
| Utility Water | Municipal Water |
Parking
| Attached Garage | |
| Garage | |
| Inside Entry |
Land
| Acreage | No |
| Fence Type | Fenced Yard |
| Land Amenities | Public Transit |
| Sewer | Sanitary Sewer |
| Size Depth | 105 Ft ,6 In |
| Size Frontage | 50 Ft |
| Size Irregular | 50 X 105.5 Ft |
| Size Total Text | 50 X 105.5 Ft |
Rooms
| Level | Type | Length | Width | Dimensions |
|---|---|---|---|---|
| Basement | Bedroom | 4.41 m | 4.06 m | 4.41 m x 4.06 m |
| Basement | Bathroom | 2.85 m | 1.7 m | 2.85 m x 1.7 m |
| Basement | Workshop | 22.47 m | 21.49 m | 22.47 m x 21.49 m |
| Basement | Recreational, Games Room | 5.68 m | 5.18 m | 5.68 m x 5.18 m |
| Main Level | Foyer | 2.26 m | 1.95 m | 2.26 m x 1.95 m |
| Main Level | Living Room | 4.72 m | 4.72 m | 4.72 m x 4.72 m |
| Main Level | Dining Room | 3.66 m | 4.72 m | 3.66 m x 4.72 m |
| Main Level | Kitchen | 3.14 m | 2.99 m | 3.14 m x 2.99 m |
| Main Level | Eating Area | 3.07 m | 2.51 m | 3.07 m x 2.51 m |
| Main Level | Laundry Room | 2.69 m | 1.77 m | 2.69 m x 1.77 m |
| Main Level | Primary Bedroom | 4.08 m | 3.65 m | 4.08 m x 3.65 m |
| Main Level | Bedroom | 4.39 m | 3.5 m | 4.39 m x 3.5 m |
| Main Level | Bathroom | 3.048 m | 1.7 m | 3.048 m x 1.7 m |
https://www.realtor.ca/real-estate/28983375/1295-cuthbertson-avenue-brockville-810-brockville
Contact Us
Contact us for more information
Lisa Mastin
Salesperson
lisamastin.com/
www.facebook.com/realtorlisamastin
twitter.com/lisamastin70
ca.linkedin.com/in/lisa-mastin-33a17717
37 Temperance Road
Athens, Ontario K0E 1B0
(613) 802-7917

