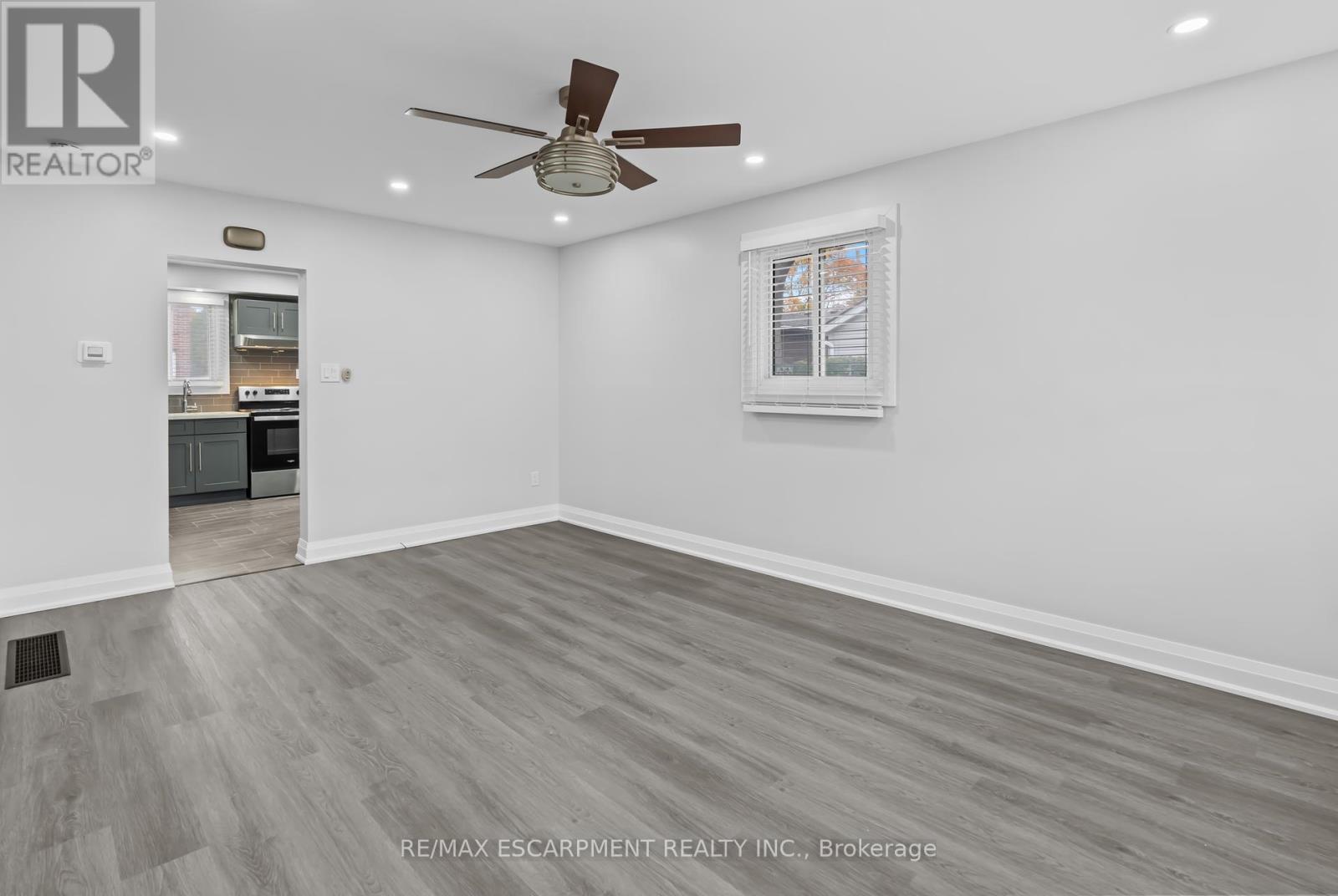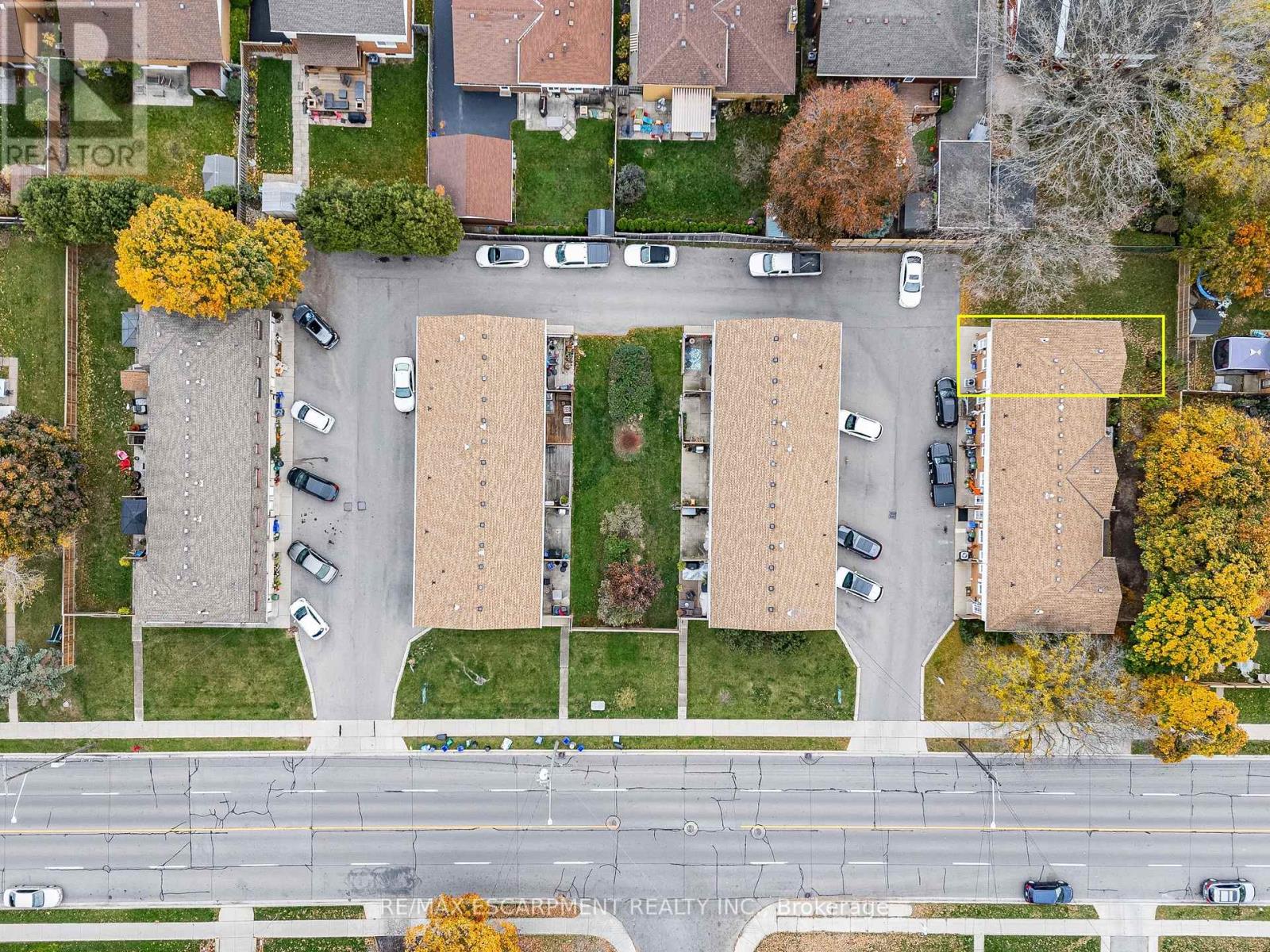1295 Fennell Avenue E Hamilton, Ontario L8T 1T3
3 Bedroom
2 Bathroom
999.992 - 1198.9898 sqft
Central Air Conditioning
Forced Air
$2,600 Monthly
Welcome Home to 1295 Fennel Ave. Located just steps to the Mountain Brow, and all the fun that comes with it (stairs, views, etc). This fully renovated townhome offers 3 bedrooms and 2 baths; a sun filled living / dining area, and a huge REC room in the basement. Private rear patio, and extra green space beside the unit are just a few more perks of being an END UNIT. Walk to shops, schools, parks and more - plus located on a bus route, this place is waiting for you! **** EXTRAS **** *FULLY RENOVATED* (id:50886)
Property Details
| MLS® Number | X10406022 |
| Property Type | Single Family |
| Community Name | Sherwood |
| AmenitiesNearBy | Place Of Worship, Public Transit, Schools, Hospital |
| CommunityFeatures | Pet Restrictions, School Bus, Community Centre |
| Features | Flat Site, Lighting |
| ParkingSpaceTotal | 1 |
| Structure | Patio(s) |
Building
| BathroomTotal | 2 |
| BedroomsAboveGround | 3 |
| BedroomsTotal | 3 |
| Amenities | Recreation Centre, Visitor Parking |
| Appliances | Dishwasher, Dryer, Refrigerator, Stove, Washer, Window Coverings |
| BasementDevelopment | Finished |
| BasementType | N/a (finished) |
| CoolingType | Central Air Conditioning |
| ExteriorFinish | Brick Facing, Stucco |
| HalfBathTotal | 1 |
| HeatingFuel | Natural Gas |
| HeatingType | Forced Air |
| StoriesTotal | 2 |
| SizeInterior | 999.992 - 1198.9898 Sqft |
| Type | Row / Townhouse |
Land
| Acreage | No |
| LandAmenities | Place Of Worship, Public Transit, Schools, Hospital |
Rooms
| Level | Type | Length | Width | Dimensions |
|---|---|---|---|---|
| Second Level | Primary Bedroom | 3.05 m | 4.11 m | 3.05 m x 4.11 m |
| Second Level | Bedroom | 2.71 m | 2.65 m | 2.71 m x 2.65 m |
| Second Level | Bedroom | 3.17 m | 2.58 m | 3.17 m x 2.58 m |
| Second Level | Bathroom | 2.26 m | 1.52 m | 2.26 m x 1.52 m |
| Basement | Recreational, Games Room | 4.6 m | 4.57 m | 4.6 m x 4.57 m |
| Basement | Laundry Room | 3.11 m | 4.3 m | 3.11 m x 4.3 m |
| Main Level | Kitchen | 3.51 m | 3.54 m | 3.51 m x 3.54 m |
| Main Level | Dining Room | 3.6 m | 1.86 m | 3.6 m x 1.86 m |
| Main Level | Living Room | 3.6 m | 1.86 m | 3.6 m x 1.86 m |
| Main Level | Bathroom | 2.04 m | 0.91 m | 2.04 m x 0.91 m |
https://www.realtor.ca/real-estate/27613827/1295-fennell-avenue-e-hamilton-sherwood-sherwood
Interested?
Contact us for more information
Evan Boyle
Salesperson
RE/MAX Escarpment Realty Inc.
502 Brant St #1a
Burlington, Ontario L7R 2G4
502 Brant St #1a
Burlington, Ontario L7R 2G4



































