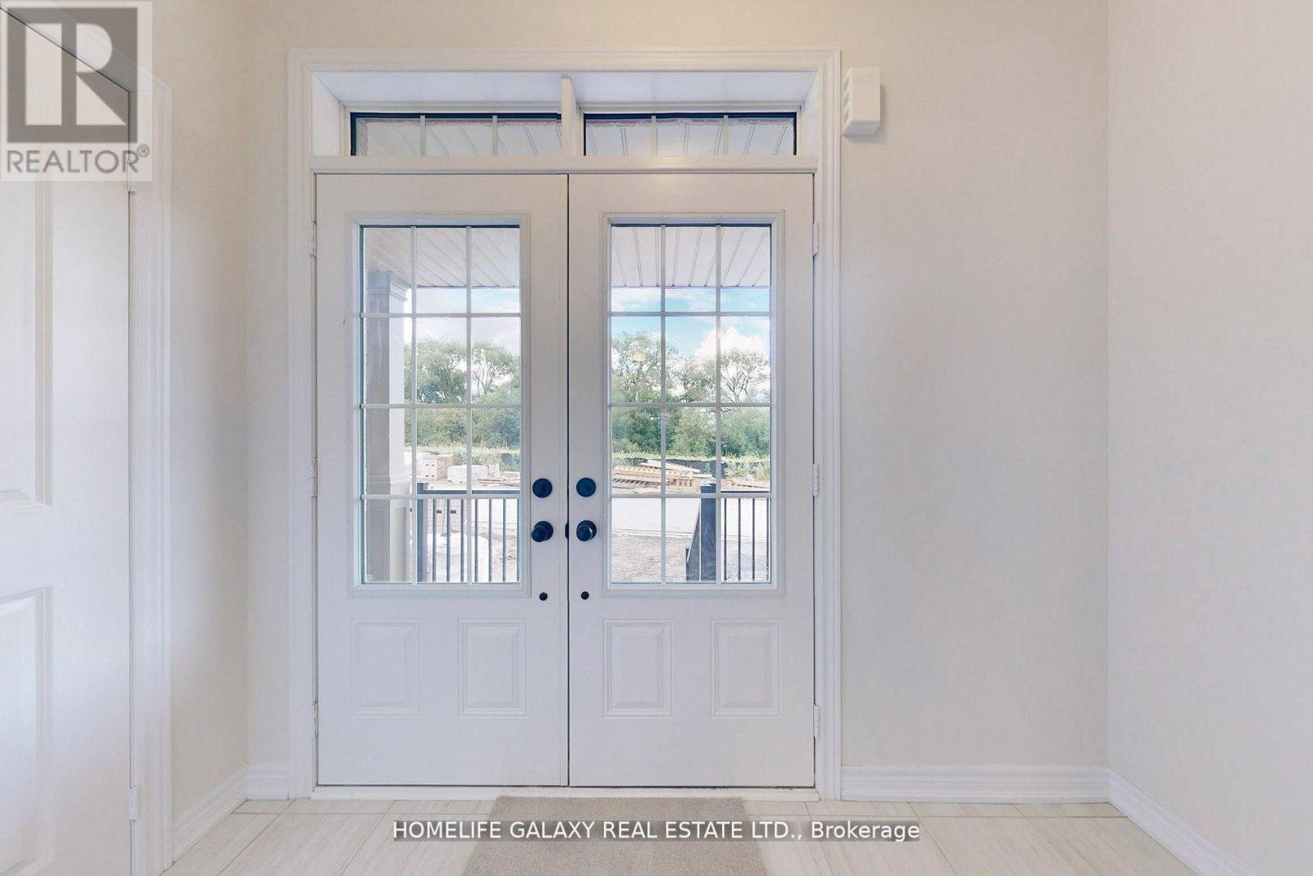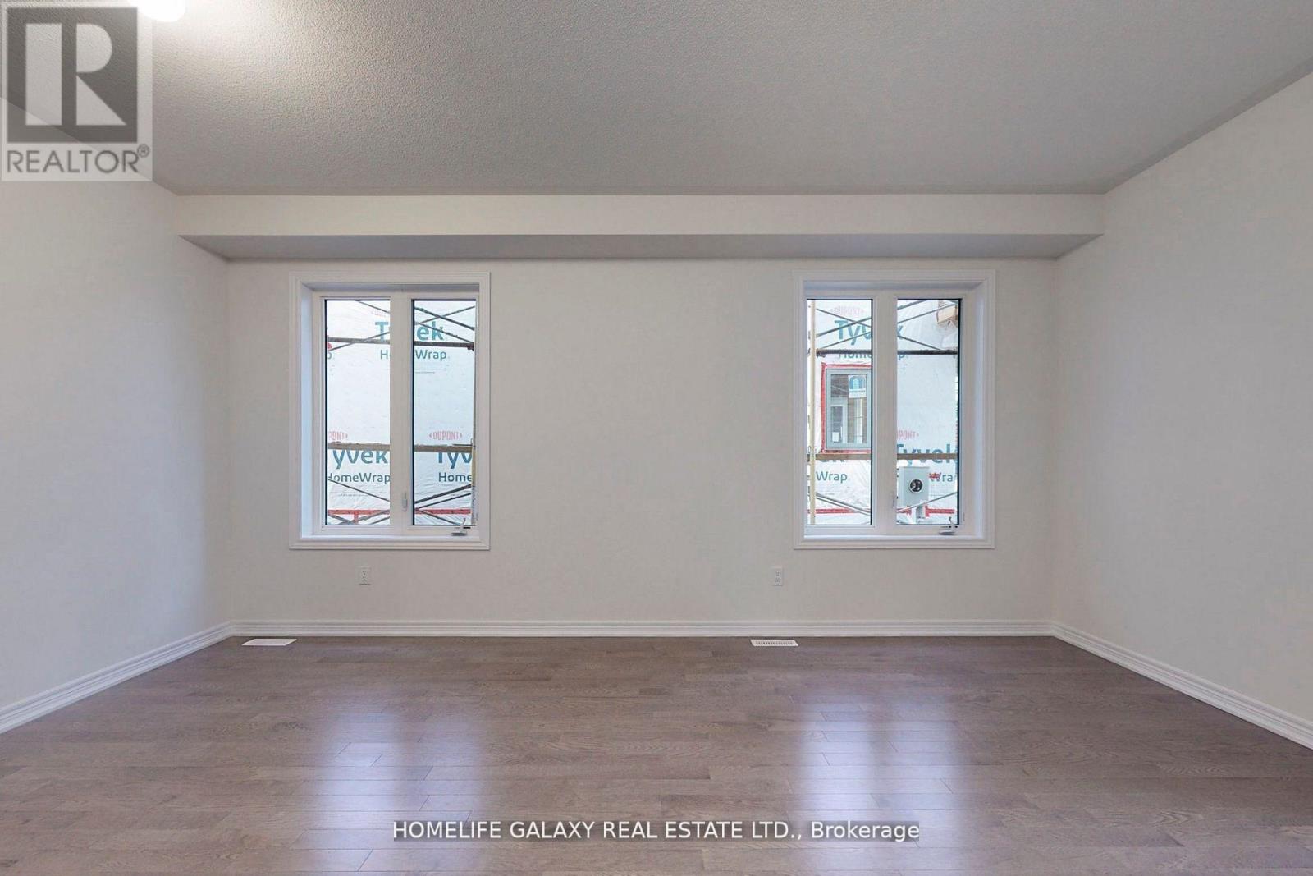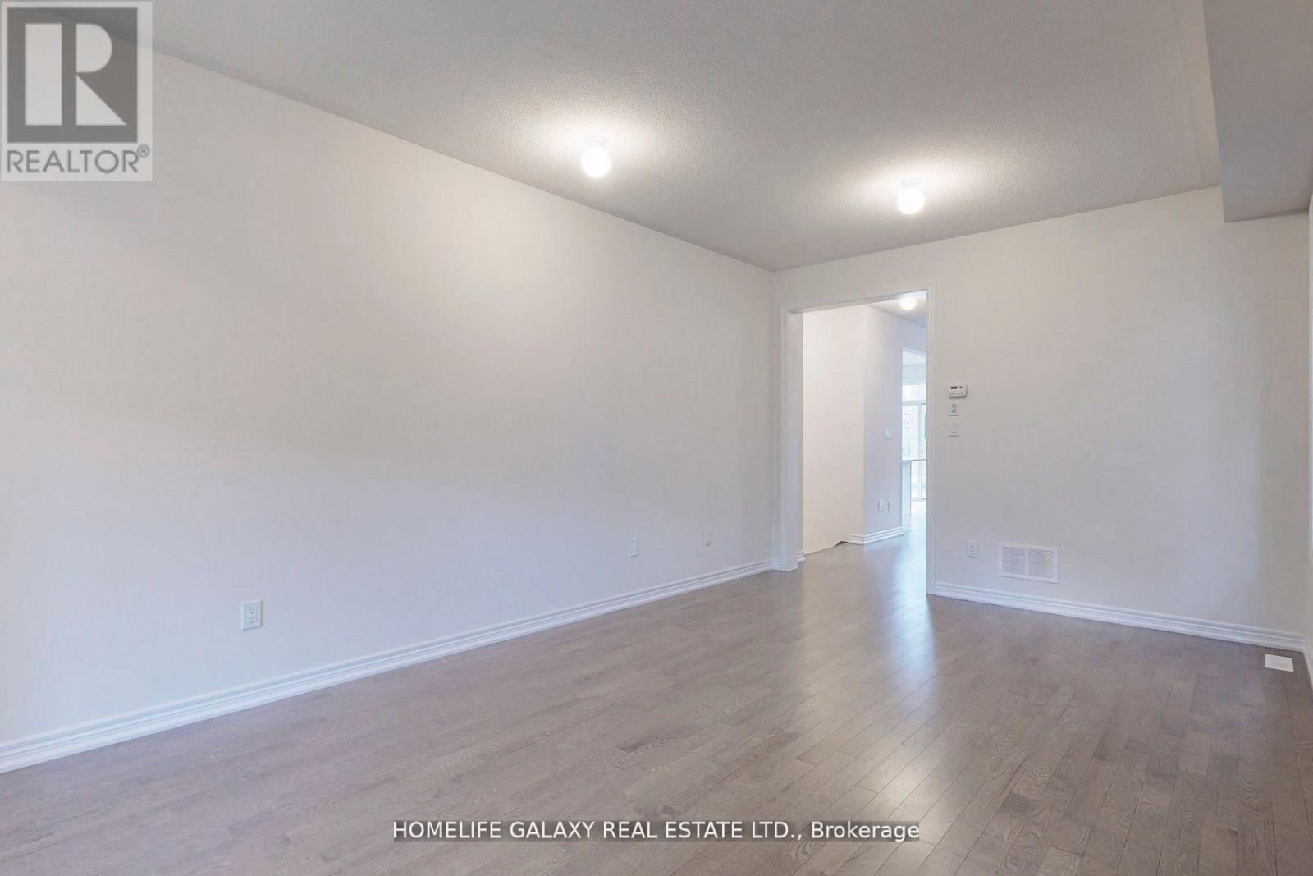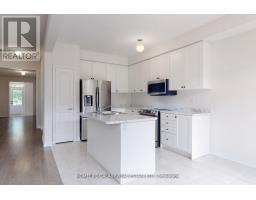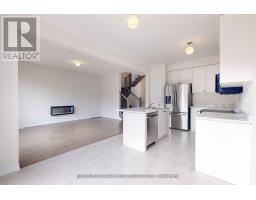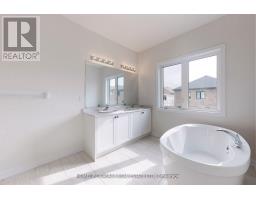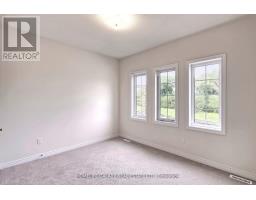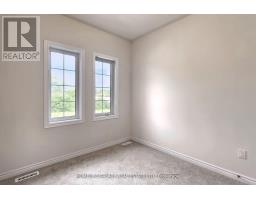1296 Klondike Drive Oshawa, Ontario L1H 8L7
$1,119,900
Here's a polished version of your description: 1-Year-Old Fieldgate Detached Home - 4 Beds, 3 Baths in Prime North Oshawa Location. This beautifully designed 4-bedroom, 3-bathroom detached home is located in one of the most desirable areas of North Oshawa. Only one year old, this home boasts a range of modern upgrades and offers an ideal living space for families. Beautiful brick exterior with upgraded doors and windows Hardwood flooring on the main floor Stunning oak staircase. Spacious family room and combined living/dining room. Large kitchen with island, breakfast area, and walk out to the backyard Luxurious master bedroom with upgraded En-suite bathroom. Side entrance to the basement, offering great potential for additional living space or future rental opportunities. Don't miss this opportunity to own a nearly-new home in a thriving, family-friendly community! **** EXTRAS **** S/S Appliances,2nd Floor Laundry With Laundry Tub (id:50886)
Property Details
| MLS® Number | E9769899 |
| Property Type | Single Family |
| Community Name | Kedron |
| ParkingSpaceTotal | 2 |
Building
| BathroomTotal | 3 |
| BedroomsAboveGround | 4 |
| BedroomsTotal | 4 |
| BasementType | Full |
| ConstructionStyleAttachment | Detached |
| CoolingType | Central Air Conditioning |
| ExteriorFinish | Brick |
| FireplacePresent | Yes |
| FlooringType | Hardwood, Ceramic, Carpeted |
| FoundationType | Brick |
| HalfBathTotal | 1 |
| HeatingFuel | Natural Gas |
| HeatingType | Forced Air |
| StoriesTotal | 2 |
| SizeInterior | 1999.983 - 2499.9795 Sqft |
| Type | House |
| UtilityWater | Municipal Water |
Parking
| Attached Garage |
Land
| Acreage | No |
| Sewer | Sanitary Sewer |
| SizeDepth | 105 Ft |
| SizeFrontage | 30 Ft |
| SizeIrregular | 30 X 105 Ft |
| SizeTotalText | 30 X 105 Ft |
Rooms
| Level | Type | Length | Width | Dimensions |
|---|---|---|---|---|
| Second Level | Primary Bedroom | 4 m | 4.9 m | 4 m x 4.9 m |
| Second Level | Bedroom 2 | 2.7 m | 3 m | 2.7 m x 3 m |
| Second Level | Bedroom 3 | 3.81 m | 3 m | 3.81 m x 3 m |
| Second Level | Bedroom 4 | 2.7 m | 3.23 m | 2.7 m x 3.23 m |
| Second Level | Laundry Room | Measurements not available | ||
| Ground Level | Family Room | 3.6 m | 4.9 m | 3.6 m x 4.9 m |
| Ground Level | Living Room | 3.6 m | 5.5 m | 3.6 m x 5.5 m |
| Ground Level | Kitchen | 2.99 m | 3.2 m | 2.99 m x 3.2 m |
| Ground Level | Eating Area | 2.99 m | 2.49 m | 2.99 m x 2.49 m |
Utilities
| Sewer | Installed |
https://www.realtor.ca/real-estate/27598719/1296-klondike-drive-oshawa-kedron-kedron
Interested?
Contact us for more information
Shehryaar Tasawar Hassan
Broker
80 Corporate Dr #210
Toronto, Ontario M1H 3G5





