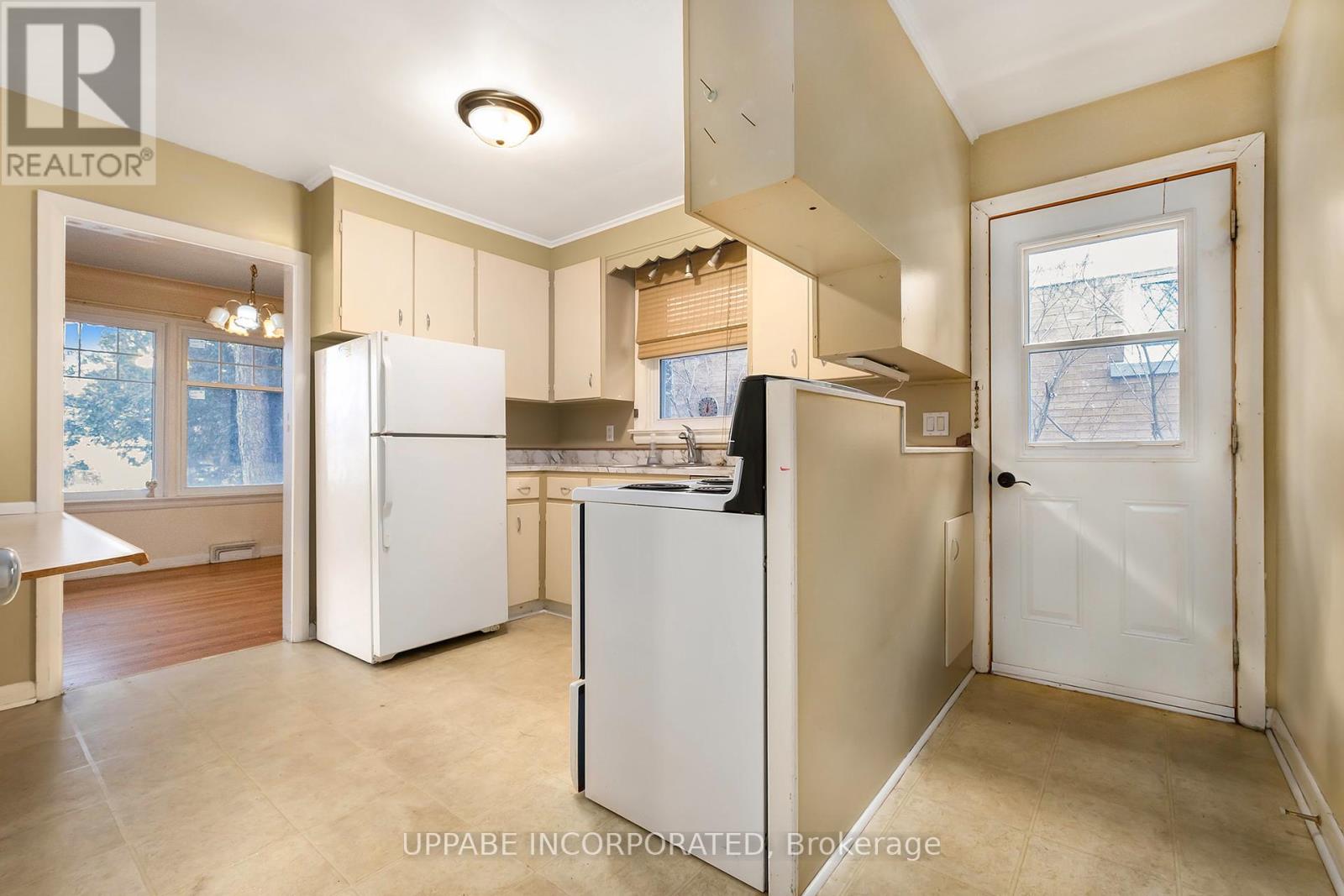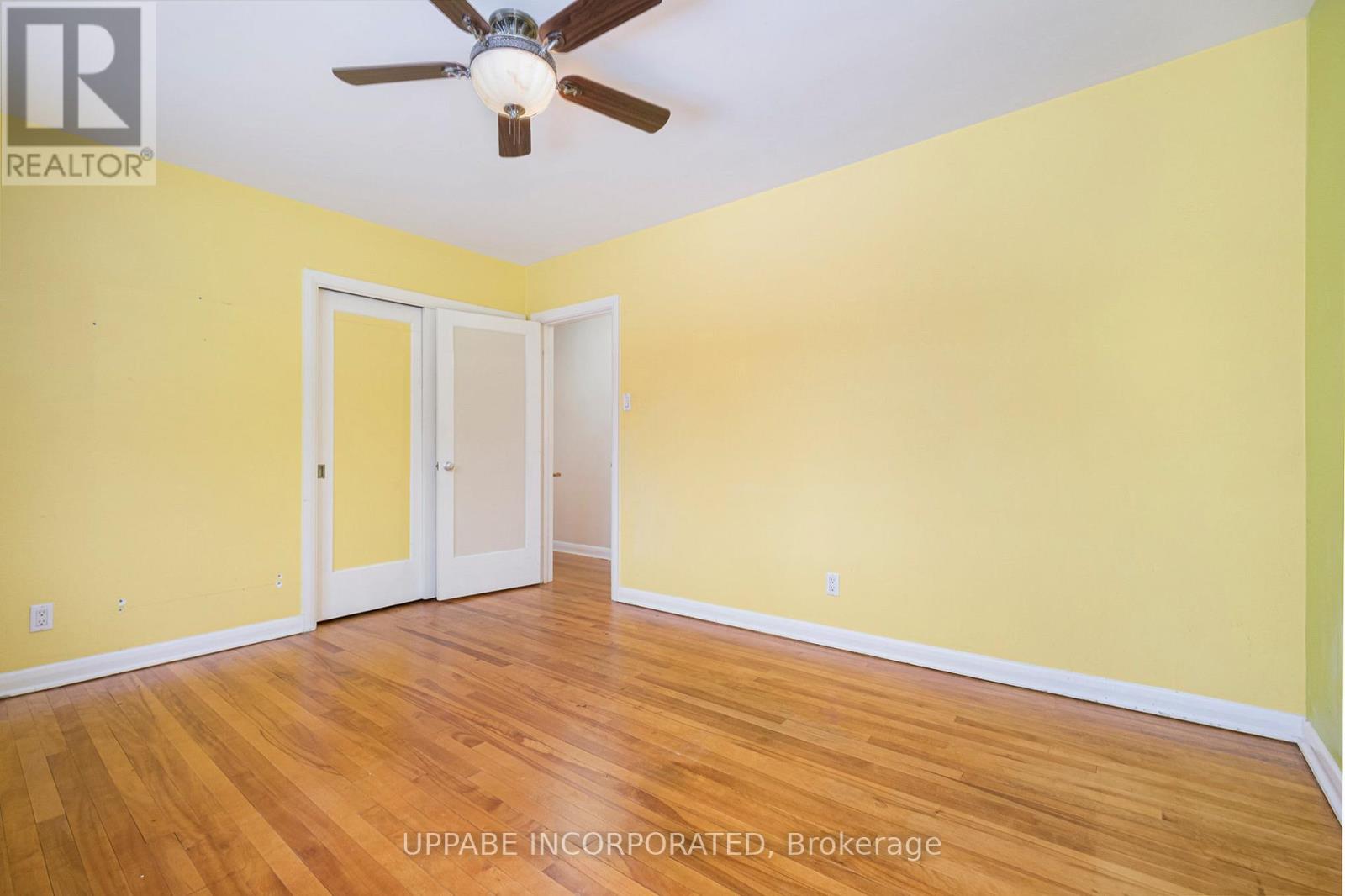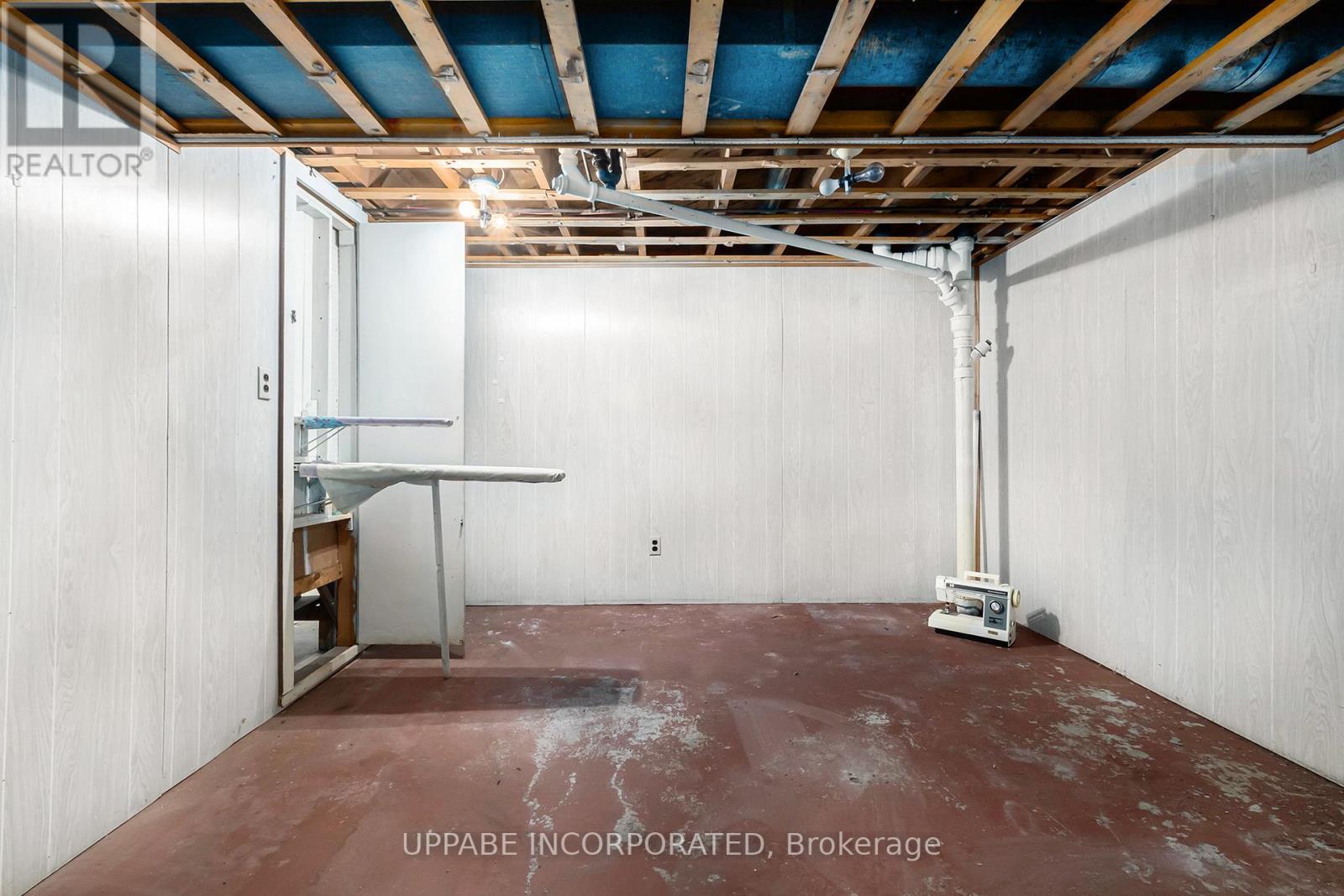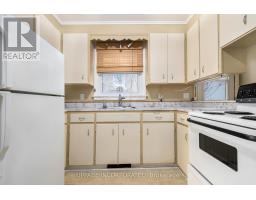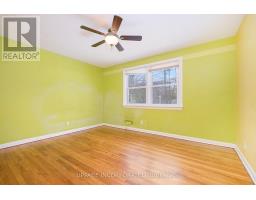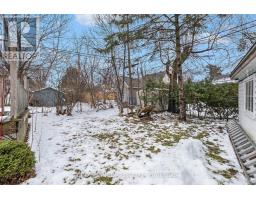1298 Snowdon Street Ottawa, Ontario K1H 7P4
$699,000
Nestled in the amazing neighborhood of Alta Vista, you'll enjoy convenient access to top-rated schools, lush parks, and reliable public transit. Just a short distance away, you'll find popular shopping destinations including Farm Boy, Canadian Tire, and the Billings Bridge Shopping Centre. Same bungalow a few doors down, fully updated, just sold for $895K. All major items roof, furnace/AC and windows were done over the last 5-10 years. There is a large deck and convenient ramp at the back of the property. Detached oversized garage. This home does require updating and could be an excellent investment for buyers with renovating skills. Original hardwood floors on the main floor. Enjoy the best of both worlds peaceful residential living on a quiet street while being close to all the amenities. Walk to parks, schools, shopping, & enjoy easy access to public transit & an easy commute to downtown Ottawa. (id:50886)
Property Details
| MLS® Number | X11899095 |
| Property Type | Single Family |
| Community Name | 3605 - Alta Vista |
| EquipmentType | Water Heater |
| Features | Wheelchair Access, Carpet Free |
| ParkingSpaceTotal | 4 |
| RentalEquipmentType | Water Heater |
| Structure | Deck |
Building
| BathroomTotal | 2 |
| BedroomsAboveGround | 3 |
| BedroomsTotal | 3 |
| Appliances | Garage Door Opener Remote(s) |
| ArchitecturalStyle | Bungalow |
| BasementDevelopment | Partially Finished |
| BasementType | N/a (partially Finished) |
| ConstructionStyleAttachment | Detached |
| CoolingType | Central Air Conditioning |
| ExteriorFinish | Brick, Concrete |
| FireplacePresent | Yes |
| FoundationType | Block |
| HalfBathTotal | 1 |
| HeatingFuel | Natural Gas |
| HeatingType | Forced Air |
| StoriesTotal | 1 |
| Type | House |
| UtilityWater | Municipal Water |
Parking
| Detached Garage |
Land
| Acreage | No |
| Sewer | Sanitary Sewer |
| SizeDepth | 99 Ft ,10 In |
| SizeFrontage | 51 Ft ,11 In |
| SizeIrregular | 51.94 X 99.88 Ft |
| SizeTotalText | 51.94 X 99.88 Ft |
Rooms
| Level | Type | Length | Width | Dimensions |
|---|---|---|---|---|
| Lower Level | Den | 3.41 m | 3.27 m | 3.41 m x 3.27 m |
| Lower Level | Family Room | 6.58 m | 3.48 m | 6.58 m x 3.48 m |
| Lower Level | Utility Room | 9.14 m | 4 m | 9.14 m x 4 m |
| Main Level | Primary Bedroom | 4.15 m | 3.28 m | 4.15 m x 3.28 m |
| Main Level | Bedroom 2 | 3.54 m | 2.51 m | 3.54 m x 2.51 m |
| Main Level | Bedroom 3 | 3.19 m | 2.38 m | 3.19 m x 2.38 m |
| Main Level | Dining Room | 3.15 m | 2.77 m | 3.15 m x 2.77 m |
| Main Level | Living Room | 5.79 m | 3.5 m | 5.79 m x 3.5 m |
| Main Level | Kitchen | 4.02 m | 3.05 m | 4.02 m x 3.05 m |
https://www.realtor.ca/real-estate/27750628/1298-snowdon-street-ottawa-3605-alta-vista
Interested?
Contact us for more information
Mireille Brunet
Salesperson
266 Iona St
Ottawa, Ontario K1Z 7B7












