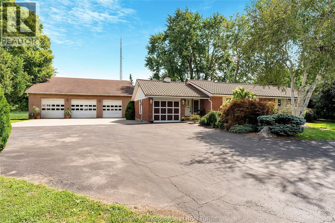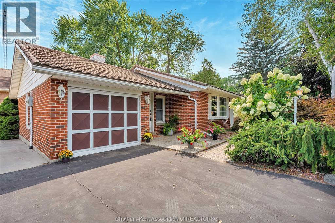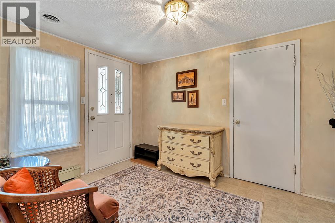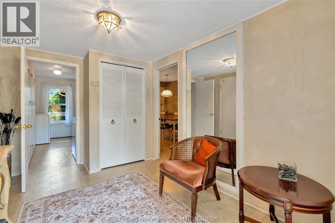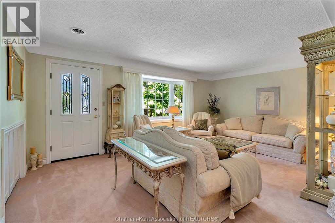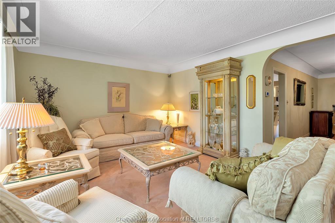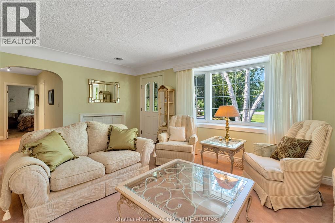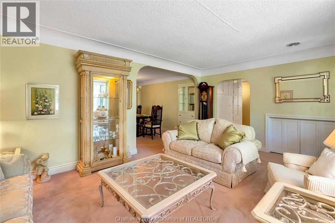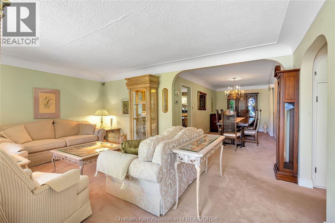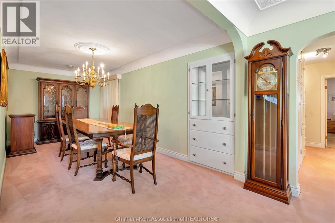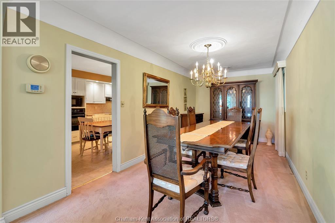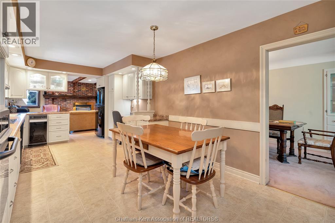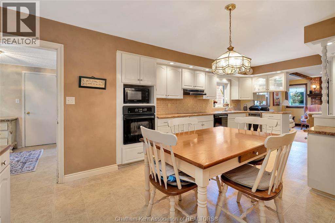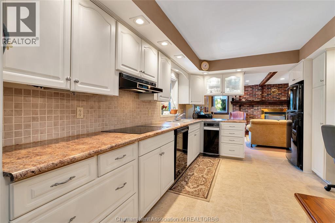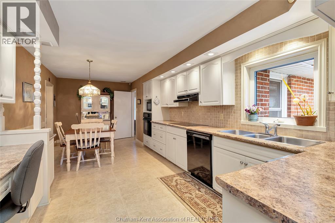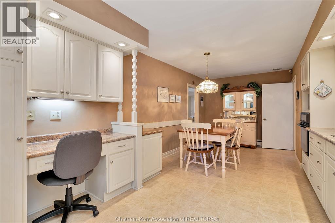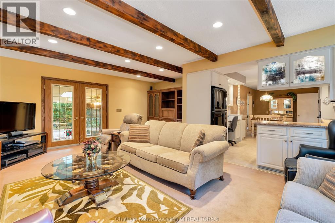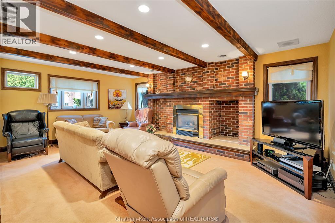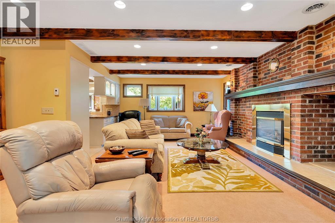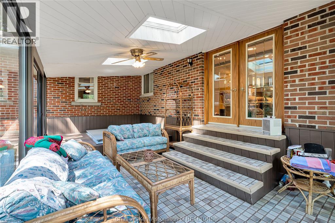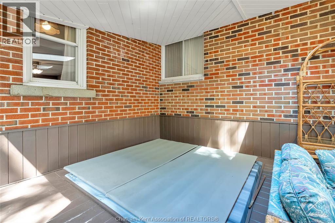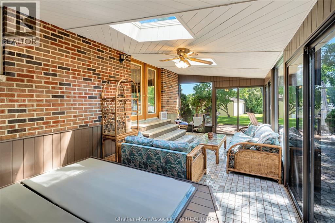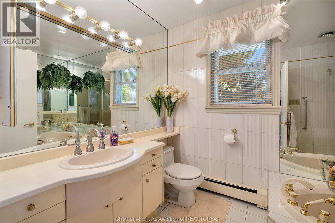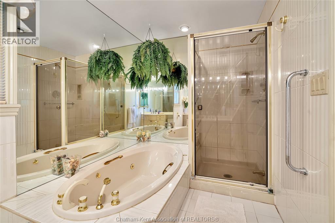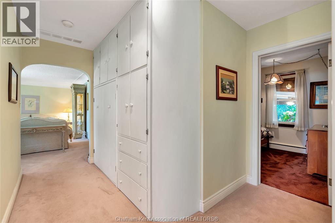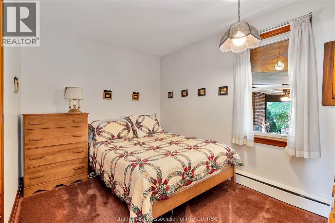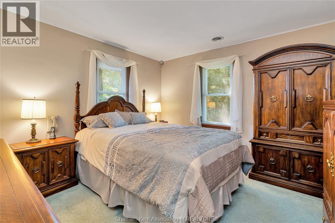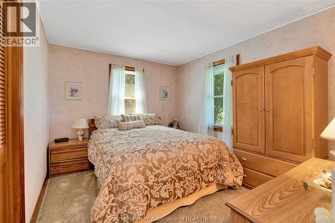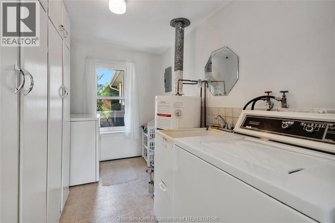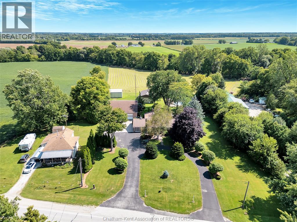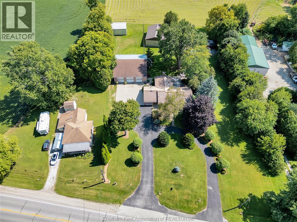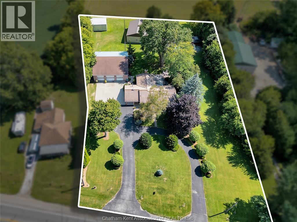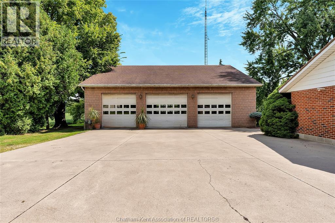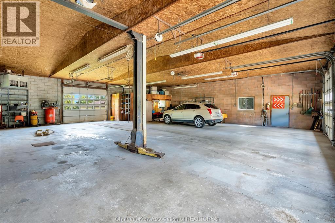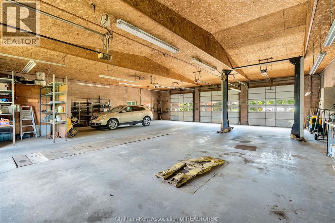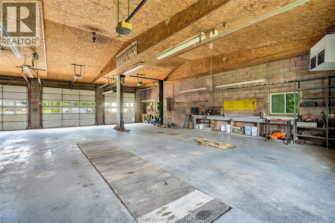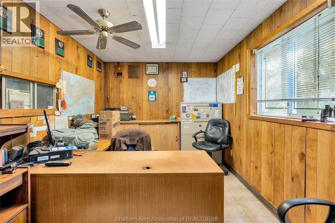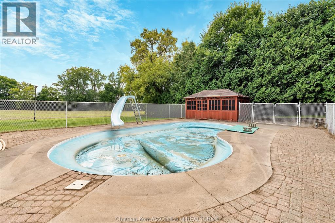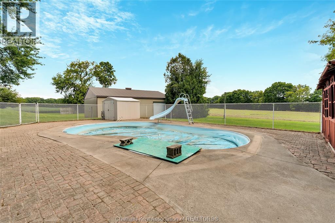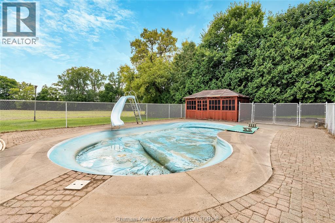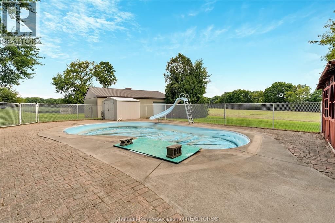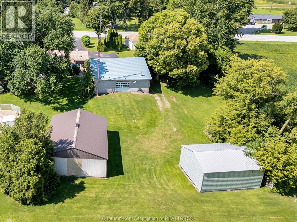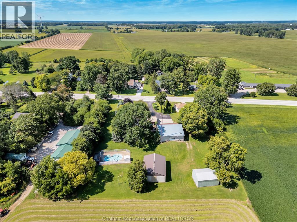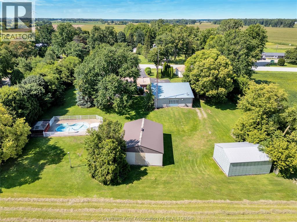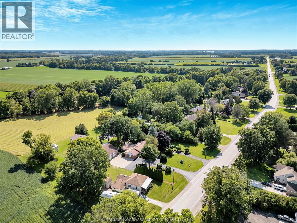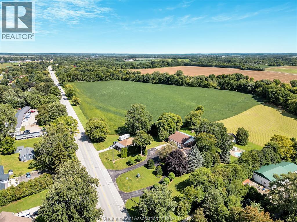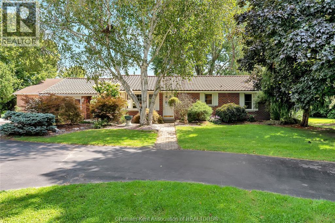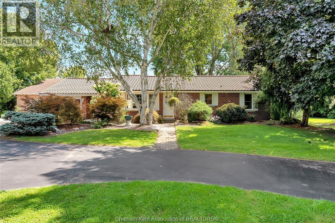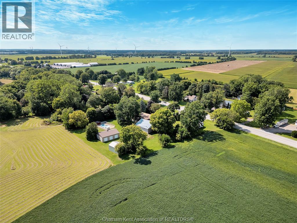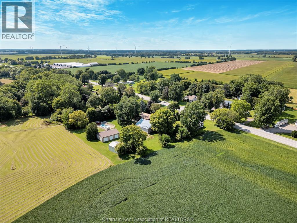12980 Longwoods Road Thamesville, Ontario N0P 2K0
$898,000
WOW! THIS ONE HAS IT ALL! SPRAWLING BRICK RANCHER WITH CIRCULAR PAVED DRIVEWAY, 3 BEDROOMS WITH LARGE COUNTRY KITCHEN, MAIN FLOOR FAMILY ROOM, FORMAL LIVING ROOM, FORMAL DINING ROOM, LARGE FLORIDA ROOM WITH SKYLIGHTS AND HOT TUB, INCLUDING 3 SHOPS 48 FT X 52 FT DRIVE THROUGH, HEATED WITH 4 LARGE OVERHEAD DOORS & OPENERS, 2 CAR LIFTS IN AS IS CONDITION AND 3 PC BATH. 32 FT X 24 FT POLE BARN AND ALSO A 48 FT X 36 FT POLE BARN WITH 3 SEPARATE DOORS. ENJOY YOUR TIME AROUND THE PRIVATE INGROUND POOL! THIS PROPERTY IS COMMERCIAL ZONED C2. SEE INFO IN DOCUMENTS. 2 SEPARATE GAS METERS, 2 SEPARATE HYDRO METERS AND LOADS OF PARKING! EXCEPTIONALLY WELL KEPT COUNTRY PROPERTY. CALL TODAY FOR YOUR PERSONAL VIEWING! (id:50886)
Property Details
| MLS® Number | 25021692 |
| Property Type | Single Family |
| Features | Double Width Or More Driveway, Paved Driveway, Circular Driveway, Front Driveway |
| Pool Type | Inground Pool |
Building
| Bathroom Total | 2 |
| Bedrooms Above Ground | 3 |
| Bedrooms Total | 3 |
| Appliances | Hot Tub, Cooktop, Dishwasher, Dryer, Refrigerator, Stove, Washer, Oven, Two Refrigerators |
| Architectural Style | Ranch |
| Constructed Date | 1953 |
| Construction Style Attachment | Detached |
| Cooling Type | Central Air Conditioning |
| Exterior Finish | Brick |
| Fireplace Fuel | Gas |
| Fireplace Present | Yes |
| Fireplace Type | Direct Vent |
| Flooring Type | Carpet Over Hardwood, Carpeted, Ceramic/porcelain, Cushion/lino/vinyl |
| Foundation Type | Block |
| Half Bath Total | 1 |
| Heating Fuel | Natural Gas |
| Heating Type | Forced Air |
| Stories Total | 1 |
| Type | House |
Parking
| Garage | |
| Heated Garage |
Land
| Acreage | Yes |
| Landscape Features | Landscaped |
| Sewer | Septic System |
| Size Irregular | 198.74 X 331..24 / 1.448 Ac |
| Size Total Text | 198.74 X 331..24 / 1.448 Ac|1 - 3 Acres |
| Zoning Description | C2-30s2 |
Rooms
| Level | Type | Length | Width | Dimensions |
|---|---|---|---|---|
| Main Level | Primary Bedroom | 12 ft | 11 ft ,4 in | 12 ft x 11 ft ,4 in |
| Main Level | Bedroom | 11 ft | 8 ft | 11 ft x 8 ft |
| Main Level | Bedroom | 10 ft | 11 ft ,8 in | 10 ft x 11 ft ,8 in |
| Main Level | 5pc Bathroom | 6 ft ,6 in | 11 ft ,5 in | 6 ft ,6 in x 11 ft ,5 in |
| Main Level | Living Room | 12 ft | 18 ft | 12 ft x 18 ft |
| Main Level | Dining Room | 9 ft ,8 in | 18 ft | 9 ft ,8 in x 18 ft |
| Main Level | Florida Room | 11 ft ,5 in | 23 ft ,4 in | 11 ft ,5 in x 23 ft ,4 in |
| Main Level | Family Room/fireplace | 19 ft ,11 in | 13 ft ,9 in | 19 ft ,11 in x 13 ft ,9 in |
| Main Level | Kitchen/dining Room | 9 ft ,2 in | 22 ft ,4 in | 9 ft ,2 in x 22 ft ,4 in |
| Main Level | Laundry Room | 10 ft ,4 in | 6 ft ,4 in | 10 ft ,4 in x 6 ft ,4 in |
| Main Level | Utility Room | 9 ft | 27 ft | 9 ft x 27 ft |
| Main Level | Foyer | 8 ft ,6 in | 11 ft ,6 in | 8 ft ,6 in x 11 ft ,6 in |
https://www.realtor.ca/real-estate/28783280/12980-longwoods-road-thamesville
Contact Us
Contact us for more information
Dennis Craievich
Sales Person
(519) 352-2489
remaxchatham.ca/
250 St. Clair St.
Chatham, Ontario N7L 3J9
(519) 352-2840
(519) 352-2489
www.remax-preferred-on.com/

