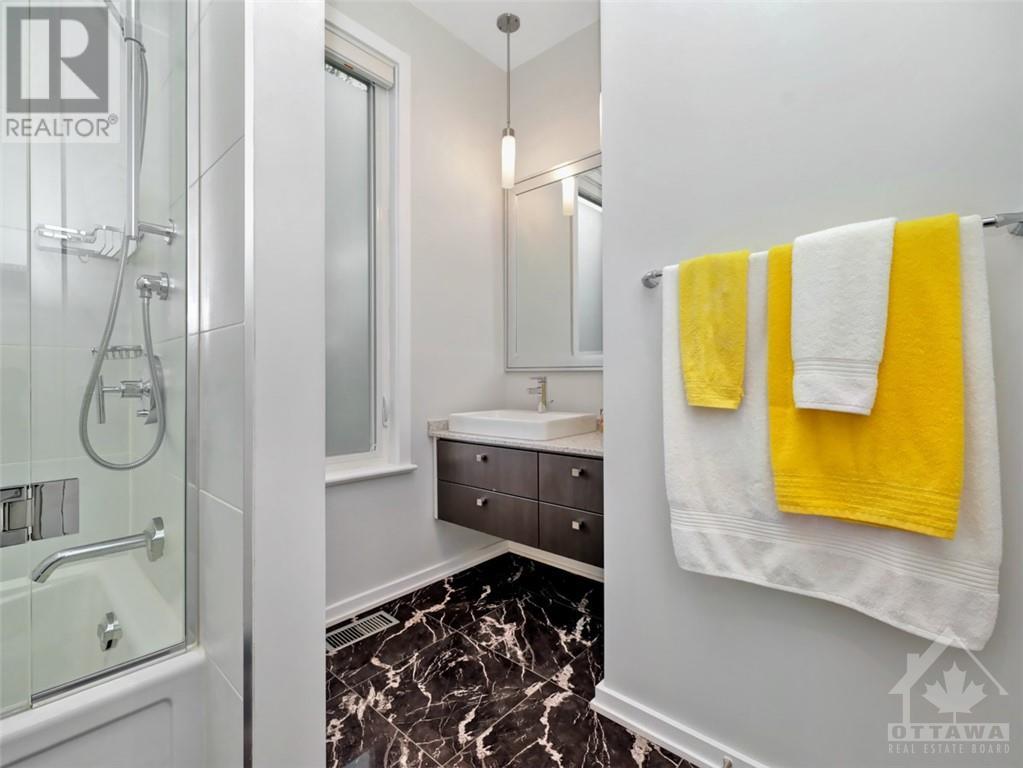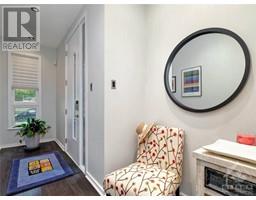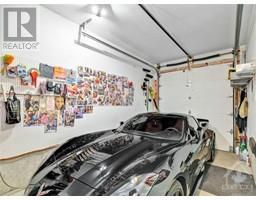129a Cartier Street Ottawa, Ontario K2P 1K6
$1,495,000
3 Bed + Family Room, 3.5 Bath Luxury Semi in the Golden Triangle. Contractors own home built in 2011 with extra quality and features. Over 3,000 sqft of finished living space plus over 1,000 sqft of outdoor decks and landscaped lot. Home features an elevator that accesses the basement to the roof top decks. Hardwood floors and tile throughout. All bedrooms have full ensuite baths. High ceilings and large windows provide a light and bright open feeling. Home office and home gym possibilities. 24 hours irrevocable on all offers. (id:50886)
Property Details
| MLS® Number | 1413314 |
| Property Type | Single Family |
| Neigbourhood | Golden Triangle |
| AmenitiesNearBy | Public Transit, Recreation Nearby, Shopping |
| Features | Elevator, Automatic Garage Door Opener |
| ParkingSpaceTotal | 2 |
Building
| BathroomTotal | 4 |
| BedroomsAboveGround | 3 |
| BedroomsTotal | 3 |
| Appliances | Refrigerator, Dishwasher, Dryer, Hood Fan, Microwave, Stove, Washer, Wine Fridge, Alarm System, Blinds |
| BasementDevelopment | Finished |
| BasementType | Full (finished) |
| ConstructedDate | 2011 |
| ConstructionStyleAttachment | Semi-detached |
| CoolingType | Central Air Conditioning, Air Exchanger |
| ExteriorFinish | Brick |
| FireplacePresent | Yes |
| FireplaceTotal | 2 |
| FlooringType | Hardwood, Tile |
| FoundationType | Poured Concrete |
| HeatingFuel | Natural Gas |
| HeatingType | Forced Air, Radiant Heat |
| StoriesTotal | 3 |
| Type | House |
| UtilityWater | Municipal Water |
Parking
| Attached Garage | |
| Surfaced |
Land
| Acreage | No |
| LandAmenities | Public Transit, Recreation Nearby, Shopping |
| Sewer | Municipal Sewage System |
| SizeDepth | 99 Ft ,9 In |
| SizeFrontage | 22 Ft ,4 In |
| SizeIrregular | 22.34 Ft X 99.77 Ft |
| SizeTotalText | 22.34 Ft X 99.77 Ft |
| ZoningDescription | R4v[478] |
Rooms
| Level | Type | Length | Width | Dimensions |
|---|---|---|---|---|
| Second Level | Living Room/fireplace | 14'7" x 13'10" | ||
| Second Level | Kitchen | 19'4" x 7'10" | ||
| Second Level | Dining Room | 16'10" x 10'6" | ||
| Second Level | Eating Area | 19'4" x 8'11" | ||
| Third Level | Primary Bedroom | 24'6" x 14'7" | ||
| Third Level | Other | 8'1" x 5'11" | ||
| Third Level | 5pc Ensuite Bath | 11'2" x 10'0" | ||
| Third Level | Bedroom | 18'1" x 16'10" | ||
| Third Level | 4pc Ensuite Bath | 10'9" x 6'10" | ||
| Fourth Level | Other | 5'6" x 4'6" | ||
| Lower Level | Bedroom | 18'1" x 16'10" | ||
| Lower Level | 3pc Bathroom | 8'3" x 6'0" | ||
| Lower Level | Laundry Room | 10'9" x 6'7" | ||
| Lower Level | Storage | 12'3" x 5'3" | ||
| Lower Level | Utility Room | 9'1" x 8'11" | ||
| Main Level | Foyer | Measurements not available | ||
| Main Level | Family Room | 19'8" x 16'11" | ||
| Main Level | 2pc Bathroom | 7'0" x 5'8" | ||
| Main Level | Other | 18'6" x 9'11" |
https://www.realtor.ca/real-estate/27497198/129a-cartier-street-ottawa-golden-triangle
Interested?
Contact us for more information
Jeff Hooper
Broker
343 Preston Street, 11th Floor
Ottawa, Ontario K1S 1N4
Michael (Mike) Hooper
Broker
343 Preston Street, 11th Floor
Ottawa, Ontario K1S 1N4
Phil Lamothe
Salesperson
343 Preston Street, 11th Floor
Ottawa, Ontario K1S 1N4





























































