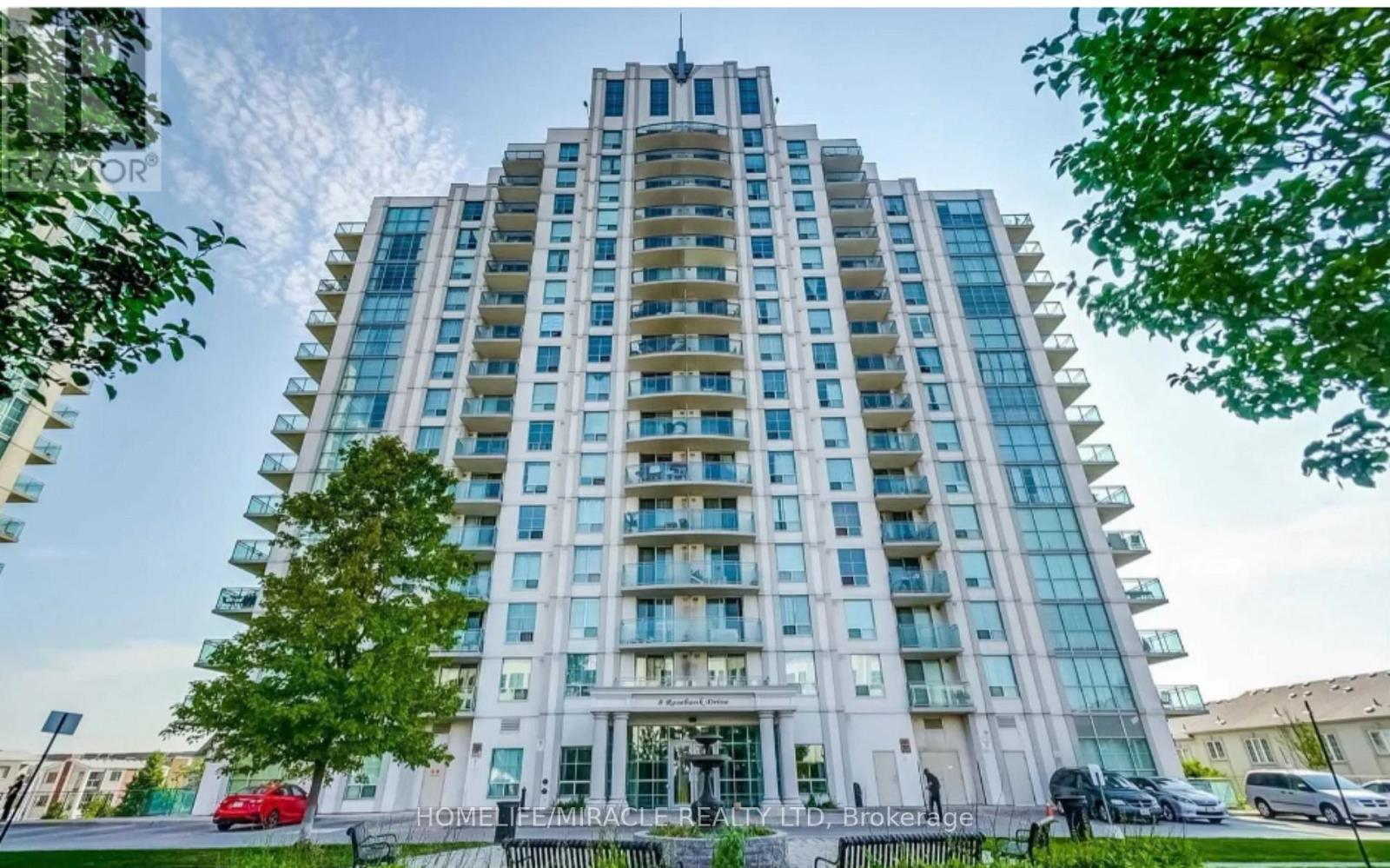12a - 8 Rosebank Drive Toronto, Ontario M1B 5Z3
$2,450 Monthly
Live in a Luxurious Very spacious condo of approximately 885 Sqft, large 1Bed+1 Den, Spacious 1 Bed + Den can be used as 2nd bedroom with closet & door. Enjoy the beautiful view from a spacious 100 sq ft balcony! *Unobstructed East exposure, 1 Parking Spot, and En-Suite Laundry for your ultimate convenience! All the appliances have changed about 2 years ago! Fully furnished with Bed, dining table & chairs, sofa set. Amenities Include Exercise Room, Party Room, Guest Suites & Concierge. Close To Hwy 401, UofT Scarborough, Centennial College, Scarborough Town Centre, TTC, Parks & Schools, Groceries, Clinics, bank, and everything you need daily! Don't Miss This Race Opportunity! (id:50886)
Property Details
| MLS® Number | E10427702 |
| Property Type | Single Family |
| Community Name | Malvern |
| AmenitiesNearBy | Park, Place Of Worship, Public Transit, Schools |
| CommunityFeatures | Pet Restrictions, Community Centre |
| Features | Balcony |
| ParkingSpaceTotal | 1 |
Building
| BathroomTotal | 1 |
| BedroomsAboveGround | 1 |
| BedroomsBelowGround | 1 |
| BedroomsTotal | 2 |
| Amenities | Security/concierge, Exercise Centre, Recreation Centre, Party Room, Visitor Parking |
| CoolingType | Central Air Conditioning |
| ExteriorFinish | Concrete |
| FireProtection | Security Guard |
| HeatingFuel | Natural Gas |
| HeatingType | Forced Air |
| SizeInterior | 999.992 - 1198.9898 Sqft |
| Type | Apartment |
Parking
| Underground |
Land
| Acreage | No |
| LandAmenities | Park, Place Of Worship, Public Transit, Schools |
Rooms
| Level | Type | Length | Width | Dimensions |
|---|---|---|---|---|
| Main Level | Living Room | 5.3 m | 3.3 m | 5.3 m x 3.3 m |
| Main Level | Dining Room | 5.3 m | 3.3 m | 5.3 m x 3.3 m |
| Main Level | Kitchen | 2.5 m | 2.5 m | 2.5 m x 2.5 m |
| Main Level | Bedroom | 4.1 m | 3 m | 4.1 m x 3 m |
| Main Level | Den | 3.1 m | 3.1 m | 3.1 m x 3.1 m |
https://www.realtor.ca/real-estate/27658536/12a-8-rosebank-drive-toronto-malvern-malvern
Interested?
Contact us for more information
Pankaj Patel
Broker
22 Slan Avenue
Toronto, Ontario M1G 3B2



