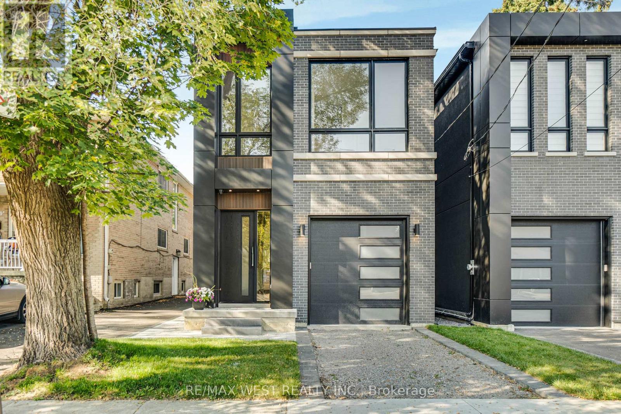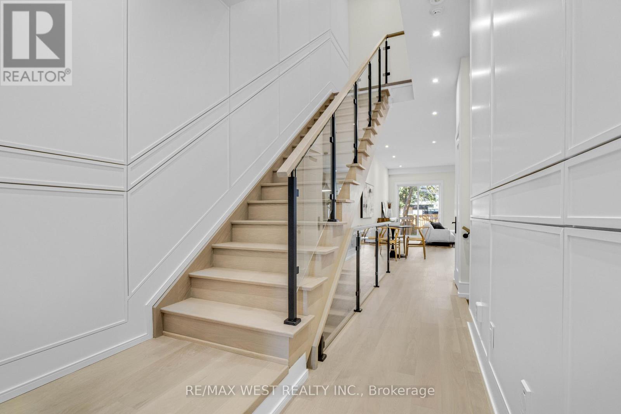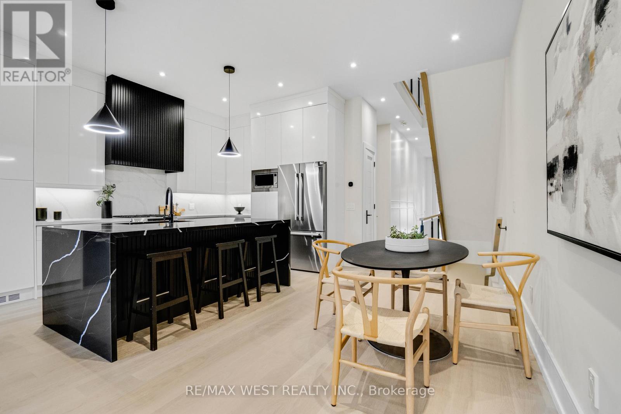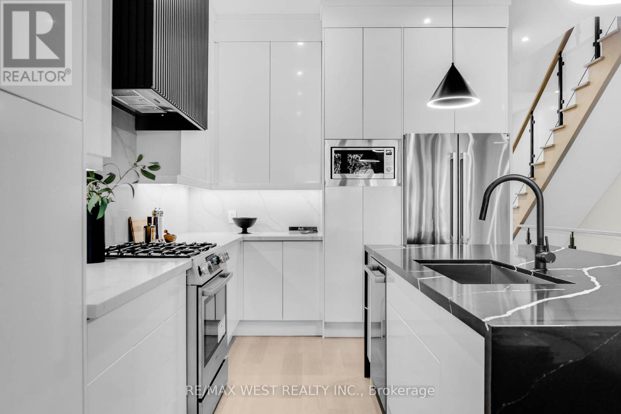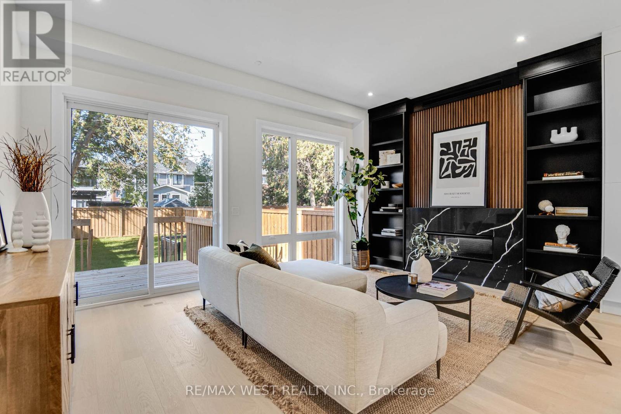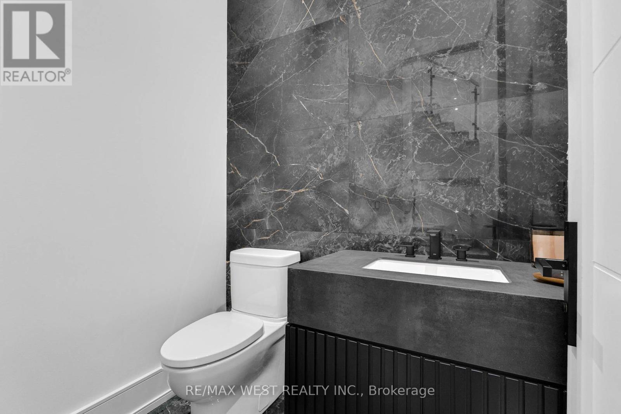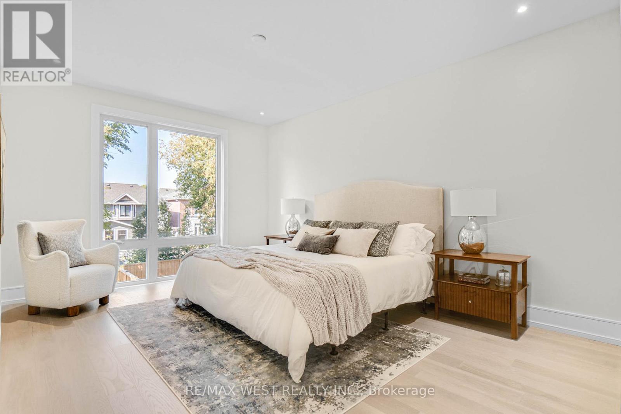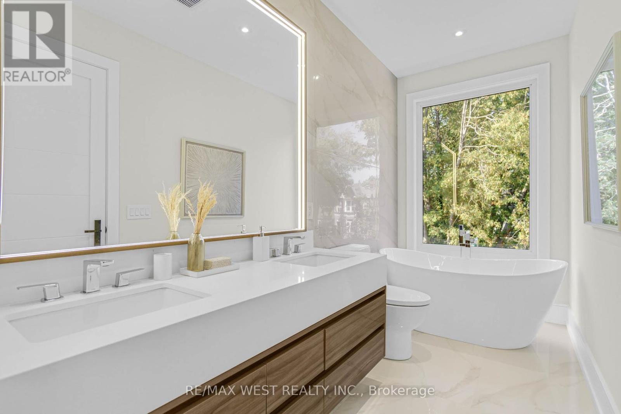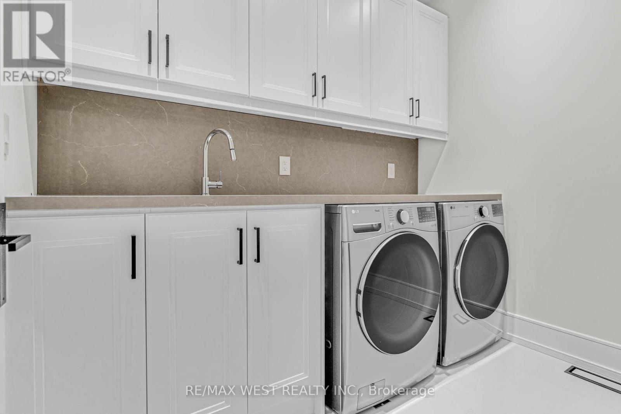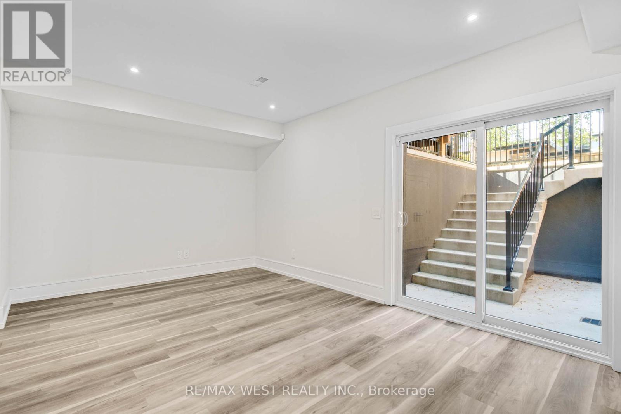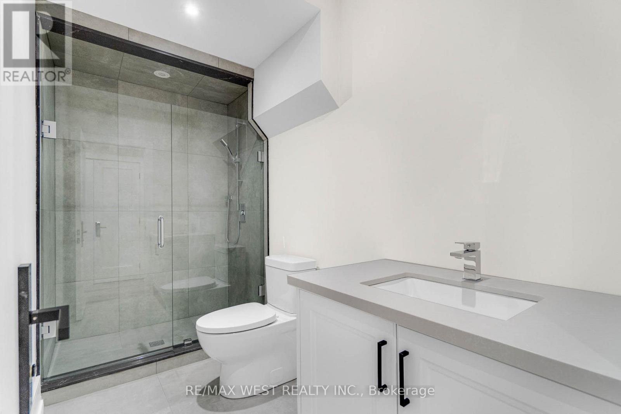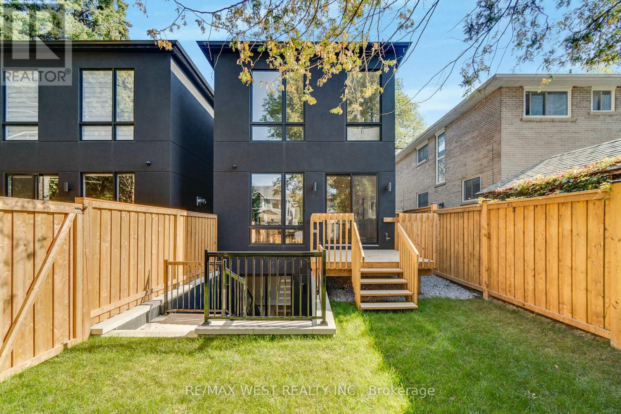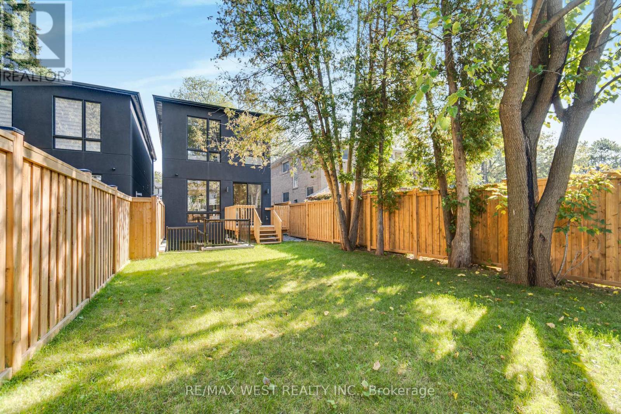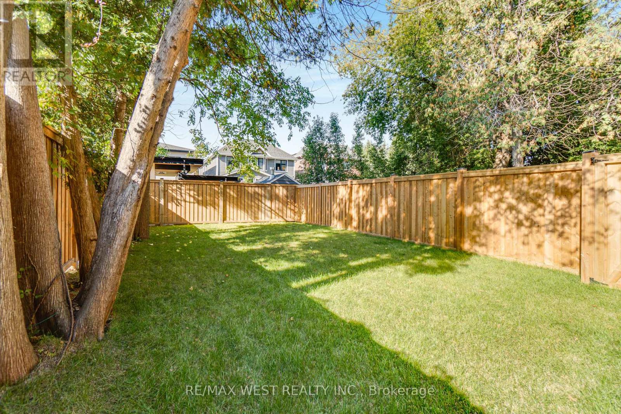12a Foch Avenue Toronto, Ontario M8W 3X1
4 Bedroom
4 Bathroom
1,500 - 2,000 ft2
Fireplace
Central Air Conditioning
Forced Air
$1,850,000
Brand New Stunning Custom Built 2-Storey In High Demand Alderwood. Luxury Builder With Impeccable Reputation. Open Concept Layout Gourmet Kitchen W/Quartz Countertop, S/S Appliances, 2nd FLr Laundry Rm, High Ceilings, Magnificent Master Bdrm, 5Pc Ensuite, His/Hers W/I Closets, Finished Bsmt W/ Walk-Up. Basement Floors Heated! This Is The New Home You Have Been Waiting For. (id:50886)
Property Details
| MLS® Number | W12442471 |
| Property Type | Single Family |
| Community Name | Alderwood |
| Equipment Type | Water Heater |
| Parking Space Total | 2 |
| Rental Equipment Type | Water Heater |
Building
| Bathroom Total | 4 |
| Bedrooms Above Ground | 3 |
| Bedrooms Below Ground | 1 |
| Bedrooms Total | 4 |
| Amenities | Fireplace(s) |
| Appliances | Central Vacuum, Dryer, Stove, Washer, Refrigerator |
| Basement Development | Finished |
| Basement Features | Walk-up |
| Basement Type | N/a (finished), N/a |
| Construction Style Attachment | Detached |
| Cooling Type | Central Air Conditioning |
| Exterior Finish | Brick, Stucco |
| Fireplace Present | Yes |
| Flooring Type | Hardwood |
| Foundation Type | Concrete |
| Half Bath Total | 1 |
| Heating Fuel | Natural Gas |
| Heating Type | Forced Air |
| Stories Total | 2 |
| Size Interior | 1,500 - 2,000 Ft2 |
| Type | House |
| Utility Water | Municipal Water |
Parking
| Attached Garage | |
| Garage |
Land
| Acreage | No |
| Sewer | Sanitary Sewer |
| Size Depth | 133 Ft |
| Size Frontage | 25 Ft |
| Size Irregular | 25 X 133 Ft |
| Size Total Text | 25 X 133 Ft |
Rooms
| Level | Type | Length | Width | Dimensions |
|---|---|---|---|---|
| Second Level | Primary Bedroom | 4.93 m | 3.83 m | 4.93 m x 3.83 m |
| Second Level | Bedroom | 3.88 m | 2.78 m | 3.88 m x 2.78 m |
| Second Level | Bedroom | 3.63 m | 2.68 m | 3.63 m x 2.68 m |
| Second Level | Laundry Room | 2.73 m | 2.28 m | 2.73 m x 2.28 m |
| Main Level | Living Room | 5.13 m | 2.08 m | 5.13 m x 2.08 m |
| Main Level | Dining Room | 5.58 m | 4.03 m | 5.58 m x 4.03 m |
| Main Level | Kitchen | 5.58 m | 4.03 m | 5.58 m x 4.03 m |
https://www.realtor.ca/real-estate/28946891/12a-foch-avenue-toronto-alderwood-alderwood
Contact Us
Contact us for more information
Frank Leo
Broker
(416) 917-5466
www.youtube.com/embed/GnuC6hHH1cQ
www.getleo.com/
www.facebook.com/frankleoandassociates/?view_public_for=387109904730705
twitter.com/GetLeoTeam
www.linkedin.com/in/frank-leo-a9770445/
RE/MAX West Realty Inc.
(416) 760-0600
(416) 760-0900

