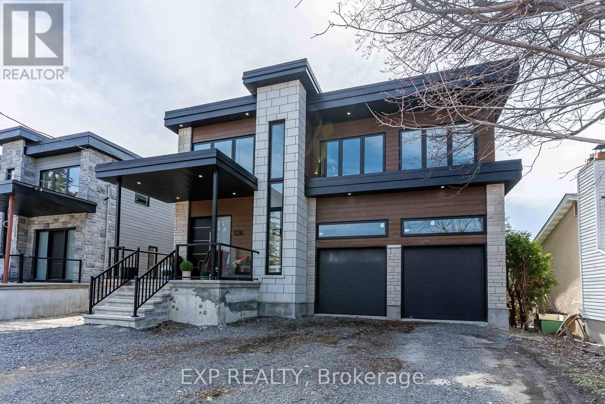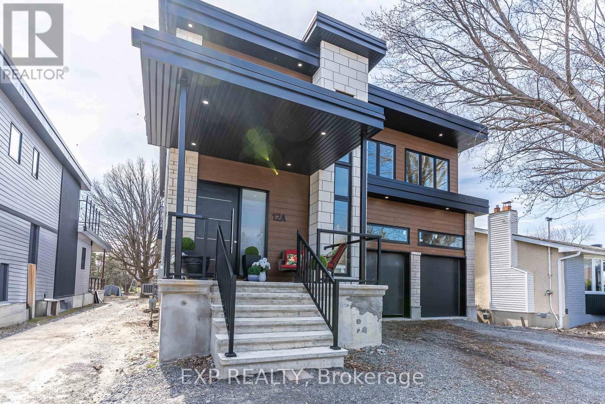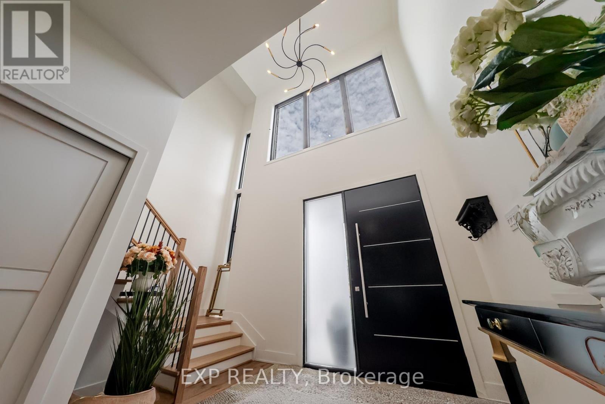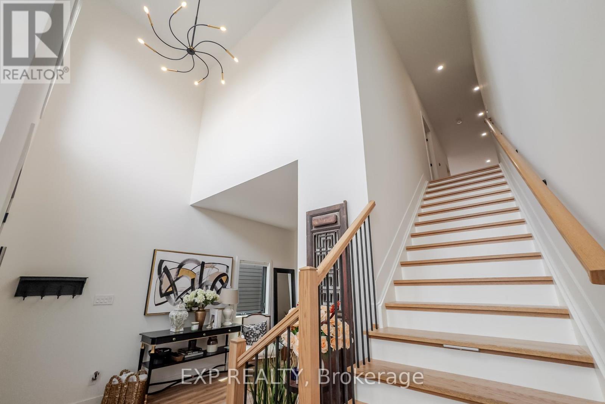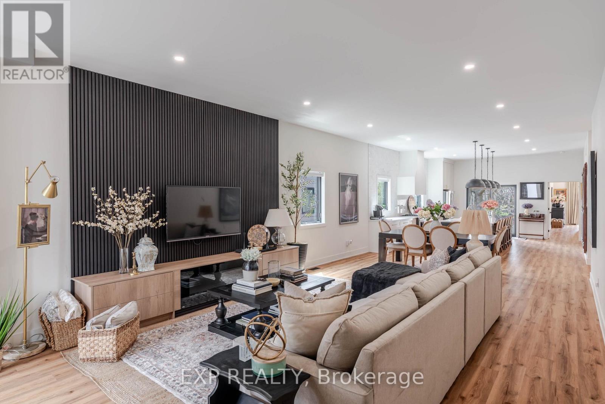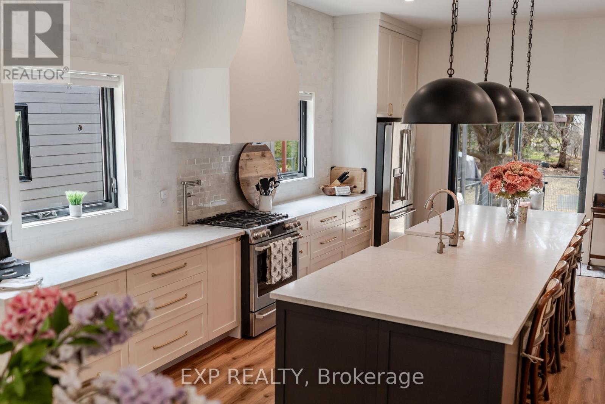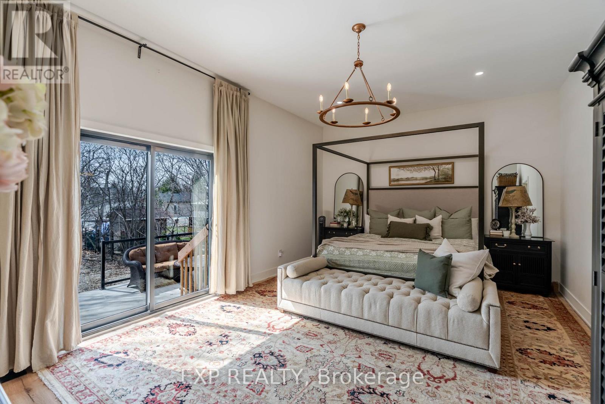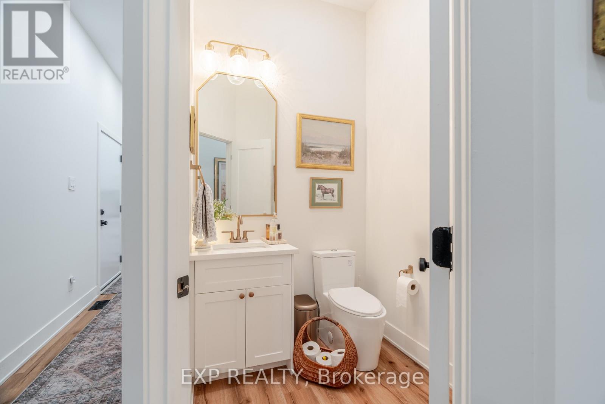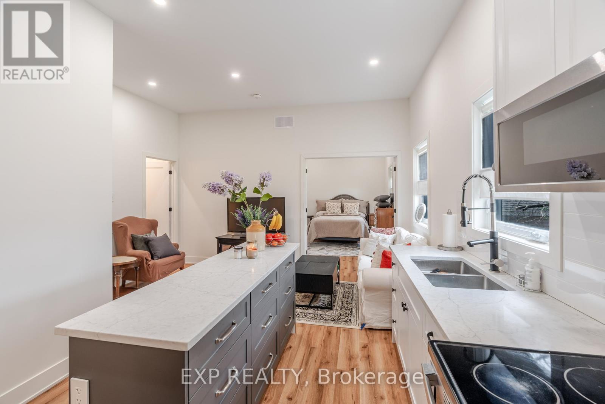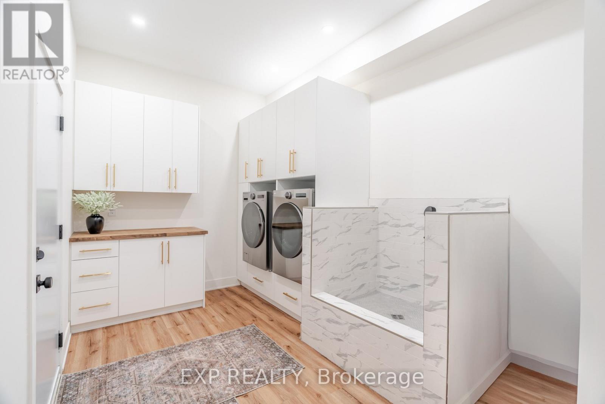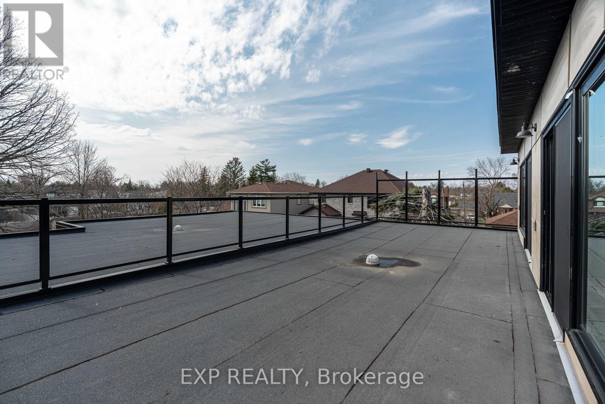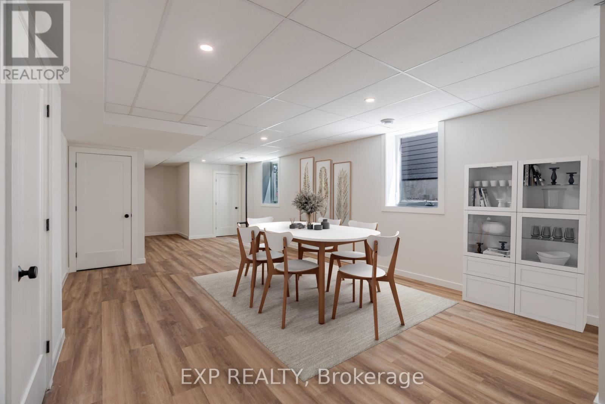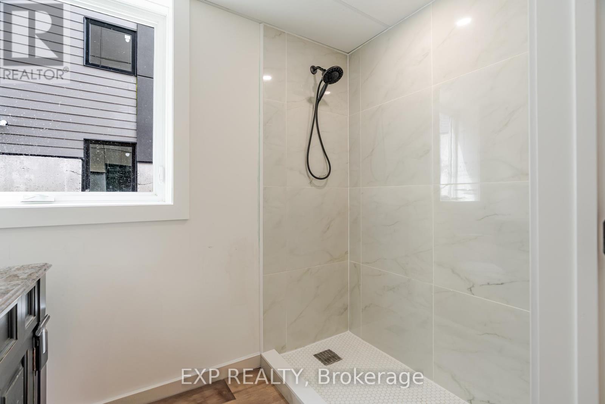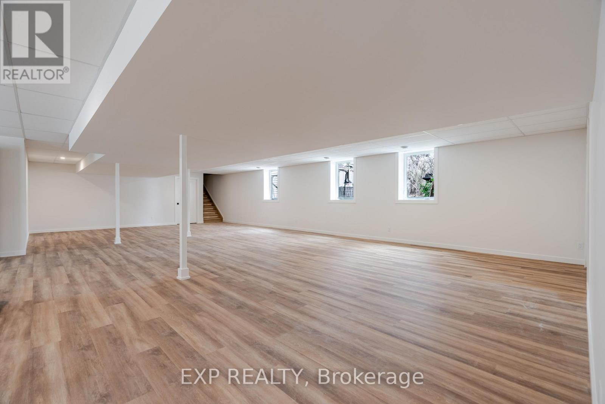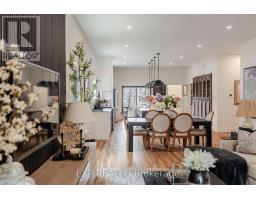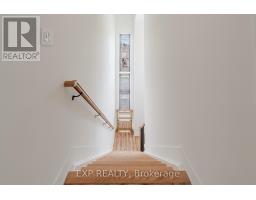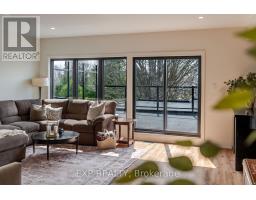12a Viewmount Drive Ottawa, Ontario K2G 1R5
$2,390,000
Welcome to an extraordinary opportunity at 12A Viewmount Drive a spectacular 2023 custom-built home, thoughtfully designed luxury living, perfectly situated on an impressive 295-foot deep lot in the heart of Nepean. From the moment you step through the grand, light-filled foyer, you are welcomed into a residence where every detail has been curated for both refined comfort and stunning visual impact. Soaring 10-foot main floor ceilings enhance the sense of space, while expansive open-concept living & dining areas create a sophisticated environment ideal for entertaining & everyday family living.The heart of the home is the stunning chefs kitchen, showcasing a 13' quartz island that comfortably seats six, a generous walk-in pantry, & a seamless walkout to a covered veranda the perfect place to enjoy morning coffee or evening gatherings while overlooking the vast private backyard.The main floor is anchored by a luxurious primary suite, complete with patio access, a walk-in closet, & a spa-inspired ensuite bathroom designed for total relaxation. Upstairs, three additional spacious bedrooms are accompanied by three full bathrooms, including two private ensuites. The second-floor with 9' ceiling, family room, complete with a built-in bar & access to a massive private terrace, provides the ultimate retreat for hosting & relaxing. A fully legal in-law suite with 3 separate entrances & laundry offers tremendous flexibility for multigenerational living, guest accommodations, or supplemental rental income. The expansive basement, filled with natural light from oversized windows, features a finished 3-piece bathroom, rough-ins ready for a secondary apartment & multiple uses.The oversized garage easily accommodates 2 car hoists while still leaving plenty of space for storage, hobbies, or a workshop.Located just a walk from Merivale Mall, Meadowlands Mall, parks, transit, and schools like Algonquin, Merivale High & Meadowlands Public School. (id:50886)
Property Details
| MLS® Number | X12107769 |
| Property Type | Single Family |
| Community Name | 7302 - Meadowlands/Crestview |
| Features | Lighting, Guest Suite, In-law Suite |
| Parking Space Total | 4 |
| Structure | Porch |
Building
| Bathroom Total | 7 |
| Bedrooms Above Ground | 5 |
| Bedrooms Total | 5 |
| Age | 0 To 5 Years |
| Amenities | Fireplace(s) |
| Appliances | Water Heater - Tankless, Garage Door Opener Remote(s), Dryer, Two Stoves, Washer, Two Refrigerators |
| Basement Development | Finished |
| Basement Type | Full (finished) |
| Construction Style Attachment | Detached |
| Cooling Type | Central Air Conditioning |
| Exterior Finish | Stone, Steel |
| Fireplace Present | Yes |
| Fireplace Total | 1 |
| Foundation Type | Concrete |
| Half Bath Total | 1 |
| Heating Fuel | Natural Gas |
| Heating Type | Forced Air |
| Stories Total | 2 |
| Size Interior | 3,500 - 5,000 Ft2 |
| Type | House |
| Utility Water | Municipal Water |
Parking
| Attached Garage | |
| Garage |
Land
| Acreage | No |
| Sewer | Sanitary Sewer |
| Size Depth | 295 Ft |
| Size Frontage | 50 Ft |
| Size Irregular | 50 X 295 Ft |
| Size Total Text | 50 X 295 Ft |
Rooms
| Level | Type | Length | Width | Dimensions |
|---|---|---|---|---|
| Second Level | Bedroom 3 | 6.126 m | 4.389 m | 6.126 m x 4.389 m |
| Second Level | Bathroom | 1.676 m | 3.169 m | 1.676 m x 3.169 m |
| Second Level | Bedroom 4 | 4.267 m | 3.383 m | 4.267 m x 3.383 m |
| Second Level | Bathroom | 3.383 m | 2.885 m | 3.383 m x 2.885 m |
| Second Level | Bedroom 5 | 5.364 m | 4.907 m | 5.364 m x 4.907 m |
| Second Level | Bathroom | 1.676 m | 3.169 m | 1.676 m x 3.169 m |
| Second Level | Family Room | 6.035 m | 5.334 m | 6.035 m x 5.334 m |
| Basement | Recreational, Games Room | 20 m | 24 m | 20 m x 24 m |
| Basement | Recreational, Games Room | 16.75 m | 4.87 m | 16.75 m x 4.87 m |
| Basement | Bathroom | 1.828 m | 1.828 m | 1.828 m x 1.828 m |
| Main Level | Foyer | 3.668 m | 3.35 m | 3.668 m x 3.35 m |
| Main Level | Bedroom 2 | 19.1 m | 4.145 m | 19.1 m x 4.145 m |
| Main Level | Bathroom | 2.743 m | 2.103 m | 2.743 m x 2.103 m |
| Main Level | Living Room | 5.455 m | 4.815 m | 5.455 m x 4.815 m |
| Main Level | Dining Room | 4 m | 4.815 m | 4 m x 4.815 m |
| Main Level | Kitchen | 6.797 m | 4.815 m | 6.797 m x 4.815 m |
| Main Level | Pantry | 2.072 m | 2.011 m | 2.072 m x 2.011 m |
| Main Level | Kitchen | 6.438 m | 4.511 m | 6.438 m x 4.511 m |
| Main Level | Laundry Room | 2.987 m | 2.805 m | 2.987 m x 2.805 m |
| Main Level | Bedroom | 4.114 m | 3.779 m | 4.114 m x 3.779 m |
| Main Level | Bathroom | 2.926 m | 1.252 m | 2.926 m x 1.252 m |
Utilities
| Cable | Installed |
| Sewer | Installed |
https://www.realtor.ca/real-estate/28223629/12a-viewmount-drive-ottawa-7302-meadowlandscrestview
Contact Us
Contact us for more information
Franco Ippolito
Salesperson
www.buyottawa.com/
www.facebook.com/FrancoIppolitoRealtor
twitter.com/BuyOttawa
www.linkedin.com/in/francoippolito/
343 Preston Street, 11th Floor
Ottawa, Ontario K1S 1N4
(866) 530-7737
(647) 849-3180

