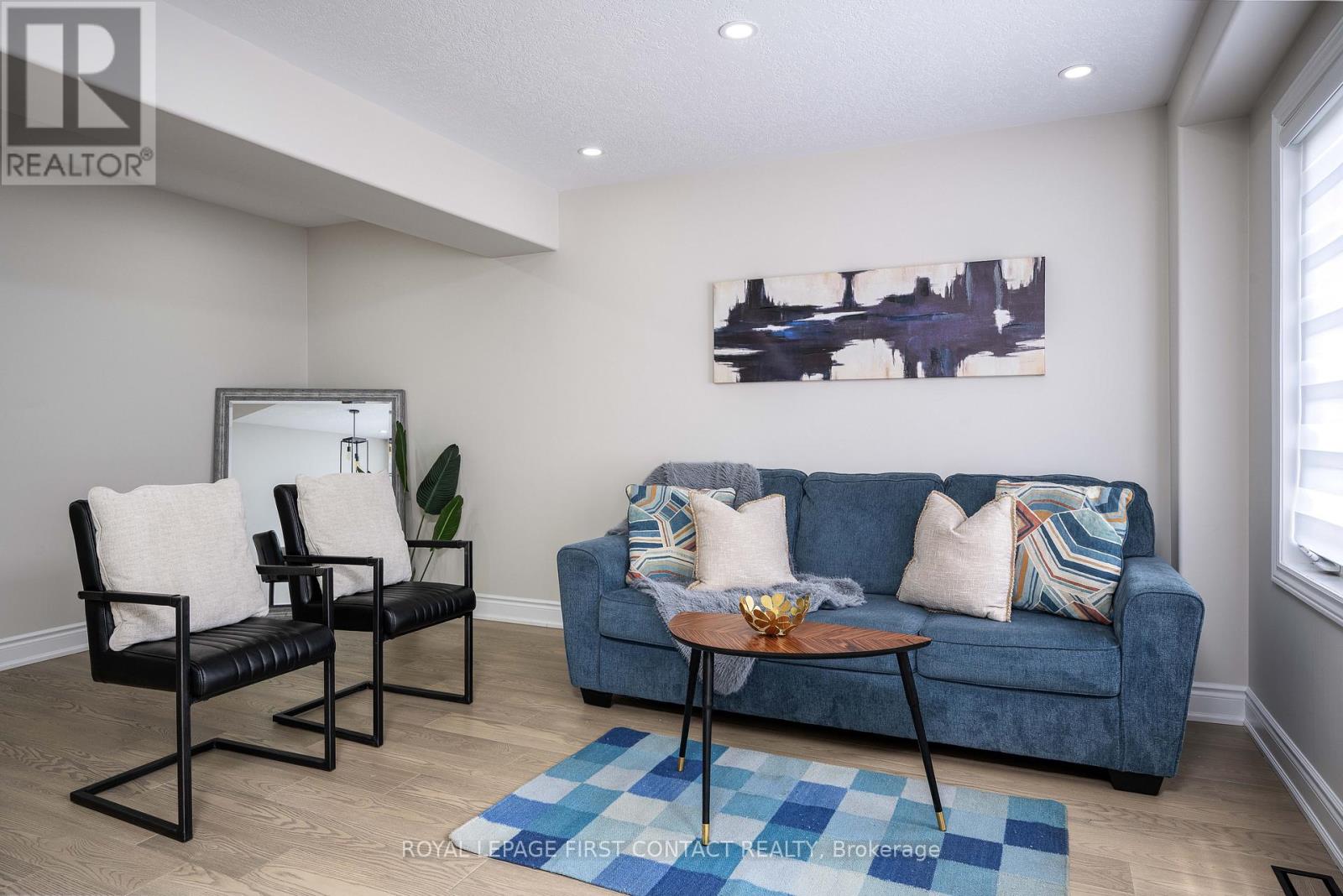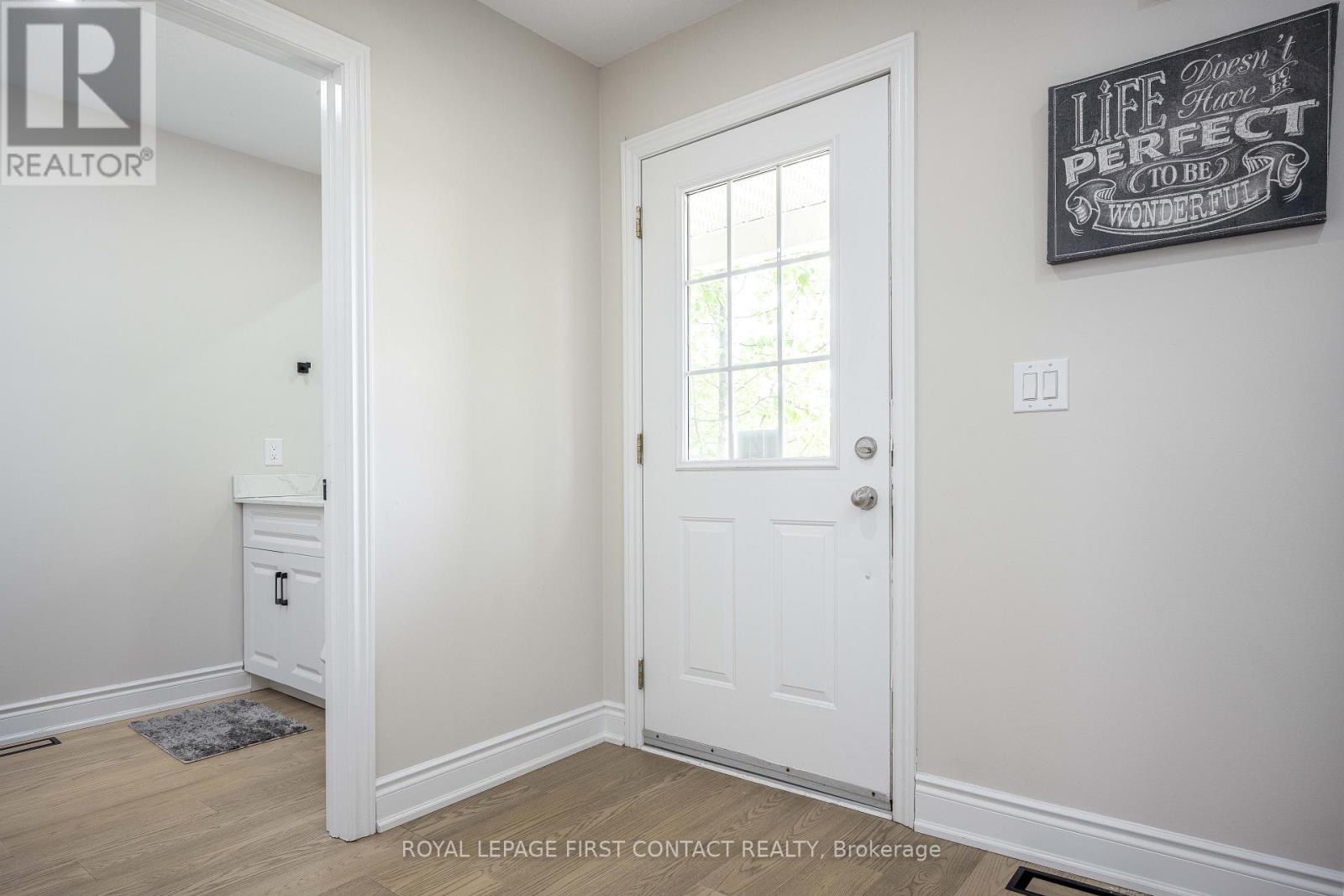12d Marsellus Drive Barrie, Ontario L4N 0Y4
$649,900
Welcome to 12 D Marsellus Dr, a newly renovated and move-in-ready 3+1 bedroom, 2.5-bathroom townhome nestled in Barries desirable Holly neighbourhood. This beautifully updated home boasts top-quality finishings throughout, including brand-new blinds, stylish flooring, and a fresh, modern aesthetic. The bright and spacious open-concept main floor features large windows that flood the space with natural light and a walkout to a fully fenced backyard perfect for relaxing or entertaining. The functional kitchen offers ample cabinetry and counter space, while the finished basement provides additional living area ideal for a rec room, home office, or gym. Upstairs, youll find three generous bedrooms, including a large primary with plenty of closet space. Located just minutes from top-rated schools, parks, shopping, restaurants, the Holly Rec Centre, Ardagh Bluffs trails, public transit, and Hwy 400 this turnkey home is perfect for families, first-time buyers, or investors seeking quality and convenience. POTL fees of $228.58 includes snow and garbage removal (id:50886)
Property Details
| MLS® Number | S12200420 |
| Property Type | Single Family |
| Community Name | Holly |
| Parking Space Total | 2 |
Building
| Bathroom Total | 3 |
| Bedrooms Above Ground | 3 |
| Bedrooms Below Ground | 1 |
| Bedrooms Total | 4 |
| Basement Development | Finished |
| Basement Type | Full (finished) |
| Construction Style Attachment | Attached |
| Cooling Type | Central Air Conditioning |
| Exterior Finish | Brick |
| Foundation Type | Concrete |
| Half Bath Total | 1 |
| Heating Fuel | Natural Gas |
| Heating Type | Forced Air |
| Stories Total | 2 |
| Size Interior | 1,100 - 1,500 Ft2 |
| Type | Row / Townhouse |
| Utility Water | Municipal Water |
Parking
| Attached Garage | |
| No Garage |
Land
| Acreage | No |
| Sewer | Sanitary Sewer |
| Size Depth | 97 Ft ,6 In |
| Size Frontage | 29 Ft ,10 In |
| Size Irregular | 29.9 X 97.5 Ft ; 8.9 X 29.7 |
| Size Total Text | 29.9 X 97.5 Ft ; 8.9 X 29.7|under 1/2 Acre |
| Zoning Description | Res |
Rooms
| Level | Type | Length | Width | Dimensions |
|---|---|---|---|---|
| Second Level | Primary Bedroom | 4.64 m | 3.88 m | 4.64 m x 3.88 m |
| Second Level | Bedroom | 2.87 m | 3.09 m | 2.87 m x 3.09 m |
| Second Level | Bedroom | 2.74 m | 3.04 m | 2.74 m x 3.04 m |
| Basement | Bedroom | 2.9 m | 3.1 m | 2.9 m x 3.1 m |
| Main Level | Kitchen | 2.66 m | 3.2 m | 2.66 m x 3.2 m |
| Main Level | Living Room | 3.75 m | 6.42 m | 3.75 m x 6.42 m |
| Main Level | Dining Room | 2.59 m | 2.97 m | 2.59 m x 2.97 m |
https://www.realtor.ca/real-estate/28425549/12d-marsellus-drive-barrie-holly-holly
Contact Us
Contact us for more information
Sumant Sarin
Salesperson
299 Lakeshore Drive #100, 100142 &100423
Barrie, Ontario L4N 7Y9
(705) 728-8800
(705) 722-5684













































