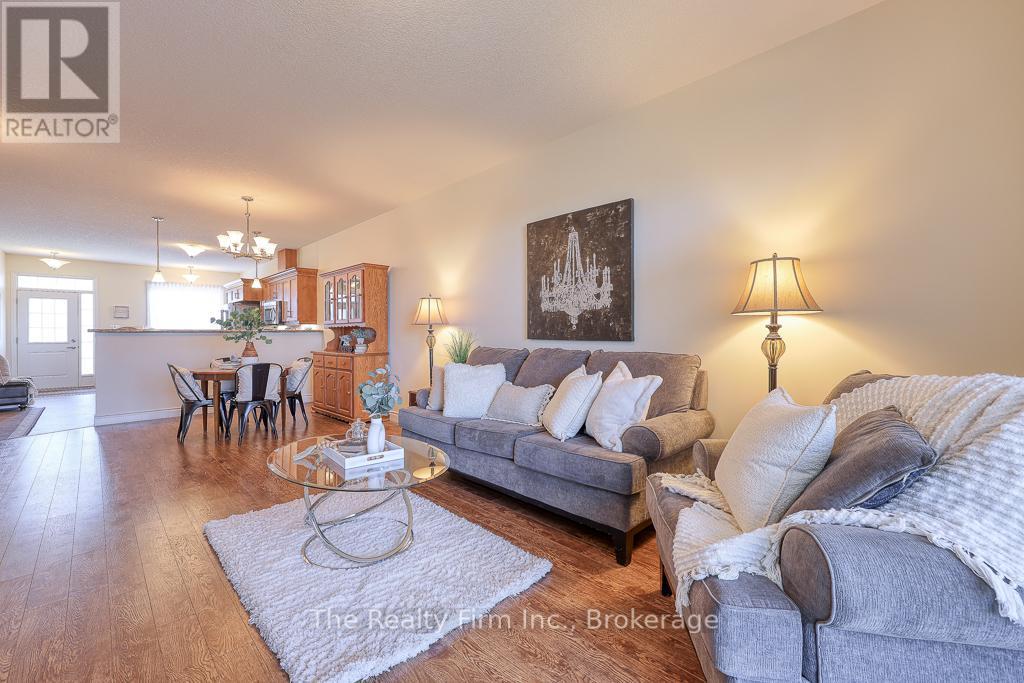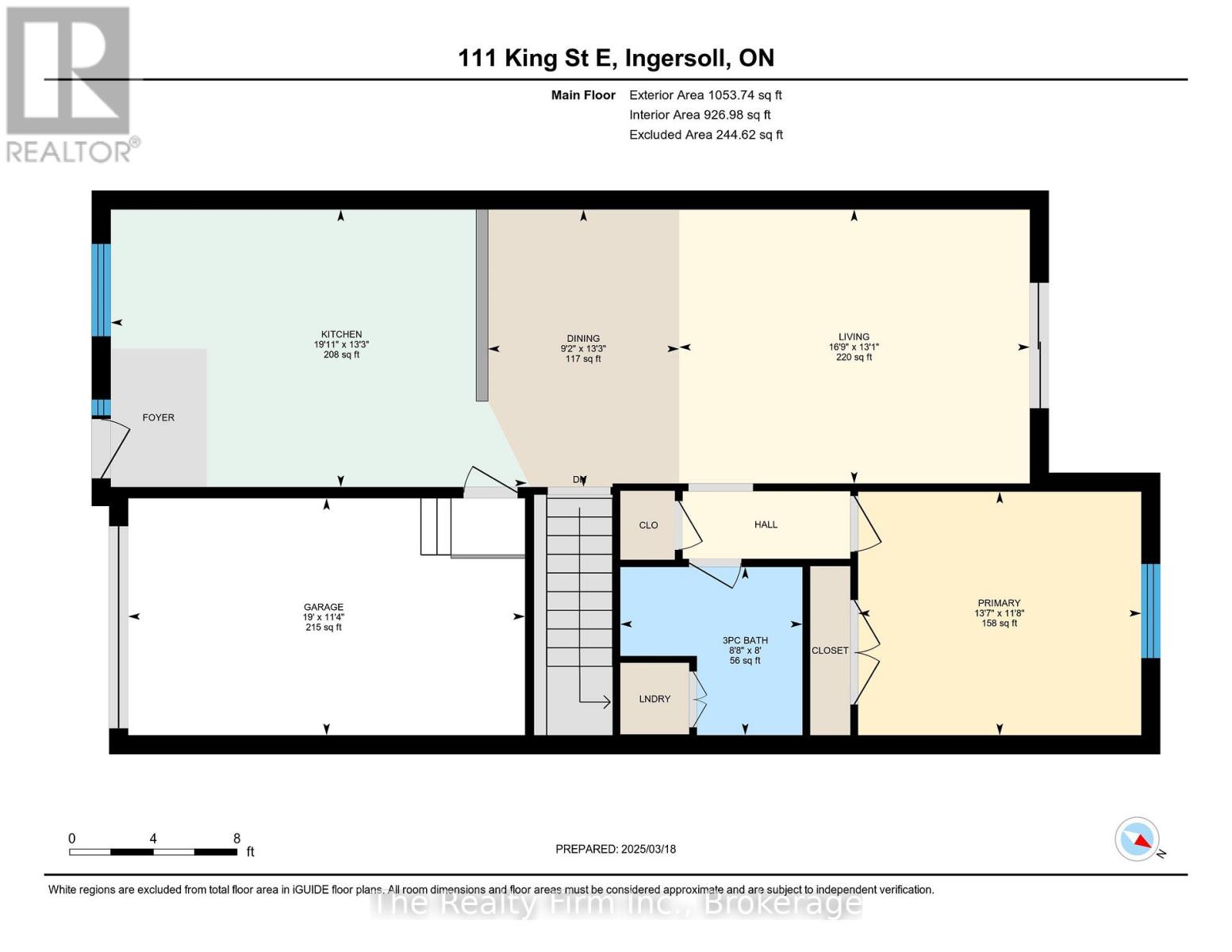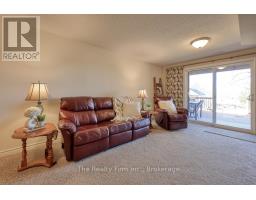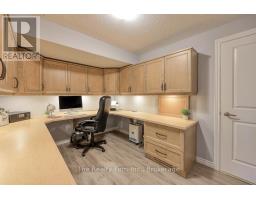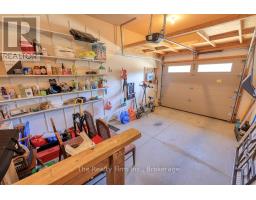13 - 111 King Street E Ingersoll, Ontario N5C 1G8
$564,900Maintenance, Common Area Maintenance
$70 Monthly
Maintenance, Common Area Maintenance
$70 MonthlyAll the ease of one floor living at its finest! Highly desirable location within walking distance to all amenities in downtown Ingersoll, units in here don't come up very often. This fabulous 2 bedroom, 2 full bathroom open concept main floor offers a king size master bedroom, 3 pce bath w/laundry, spacious eat-in kitchen with island complete with stainless steel appliances, bright & cheerful living room with access to private balcony that provides an space to relax and enjoy. Lower level includes a second generous sized bedroom, a 4 piece bathroom, office with built in desk and cabinets, utility room with tons of storage, and warm & inviting family room with walk out to lower level deck. Neat & tidy single car garage with inside access, paved driveway and visitor parking directly across from your unit! This condo shows extremely well, still smells like a new build! Freehold townhome with condo fees of $70 a month which includes garbage collection and snow removal of private road. (id:50886)
Property Details
| MLS® Number | X12025955 |
| Property Type | Single Family |
| Community Name | Ingersoll - South |
| Amenities Near By | Hospital, Park, Place Of Worship |
| Community Features | Pet Restrictions, Community Centre |
| Equipment Type | Water Heater |
| Features | Flat Site, Balcony |
| Parking Space Total | 2 |
| Rental Equipment Type | Water Heater |
| Structure | Deck, Porch |
Building
| Bathroom Total | 2 |
| Bedrooms Above Ground | 1 |
| Bedrooms Below Ground | 1 |
| Bedrooms Total | 2 |
| Amenities | Visitor Parking |
| Appliances | Water Meter, Dishwasher, Dryer, Microwave, Range, Stove, Washer, Water Softener, Refrigerator |
| Architectural Style | Bungalow |
| Basement Development | Finished |
| Basement Features | Walk Out |
| Basement Type | N/a (finished) |
| Cooling Type | Central Air Conditioning |
| Exterior Finish | Brick |
| Foundation Type | Poured Concrete |
| Heating Fuel | Natural Gas |
| Heating Type | Forced Air |
| Stories Total | 1 |
| Size Interior | 1,000 - 1,199 Ft2 |
| Type | Row / Townhouse |
Parking
| Attached Garage | |
| Garage | |
| Inside Entry |
Land
| Access Type | Private Road |
| Acreage | No |
| Land Amenities | Hospital, Park, Place Of Worship |
| Zoning Description | R3-17 |
Rooms
| Level | Type | Length | Width | Dimensions |
|---|---|---|---|---|
| Lower Level | Bedroom 2 | 3.47 m | 4.56 m | 3.47 m x 4.56 m |
| Lower Level | Family Room | 7 m | 3.92 m | 7 m x 3.92 m |
| Lower Level | Bathroom | 2.38 m | 1.51 m | 2.38 m x 1.51 m |
| Lower Level | Office | 3.79 m | 2.74 m | 3.79 m x 2.74 m |
| Lower Level | Utility Room | 3.84 m | 3.4 m | 3.84 m x 3.4 m |
| Main Level | Kitchen | 4.05 m | 6.07 m | 4.05 m x 6.07 m |
| Main Level | Dining Room | 4.05 m | 2.79 m | 4.05 m x 2.79 m |
| Main Level | Living Room | 3.99 m | 5.11 m | 3.99 m x 5.11 m |
| Main Level | Primary Bedroom | 3.55 m | 4.13 m | 3.55 m x 4.13 m |
| Main Level | Bathroom | 2.45 m | 2.65 m | 2.45 m x 2.65 m |
Contact Us
Contact us for more information
Holly Mcintyre
Broker
153 Thames St S
Ingersoll, Ontario N5C 2T3
(519) 303-2211










