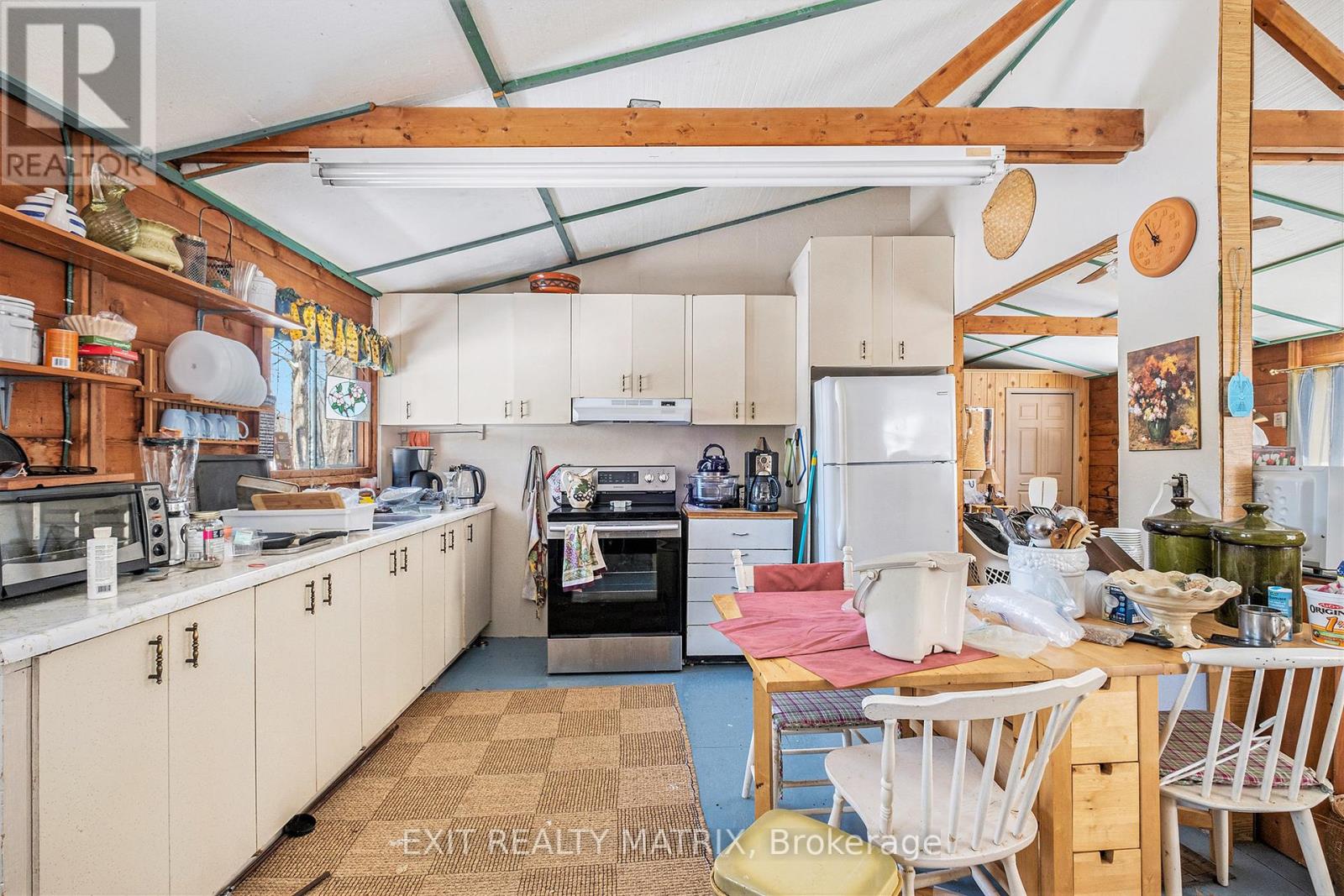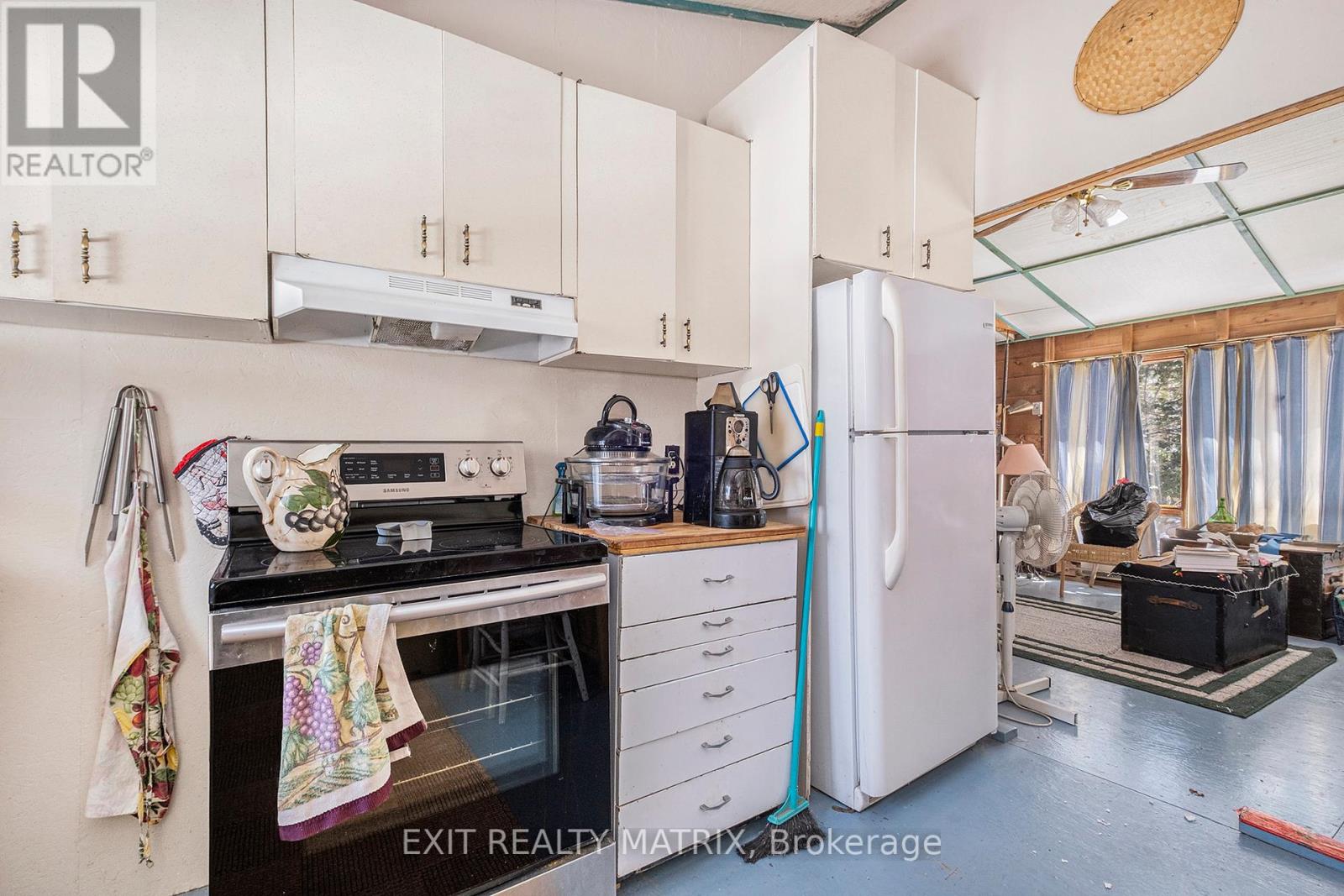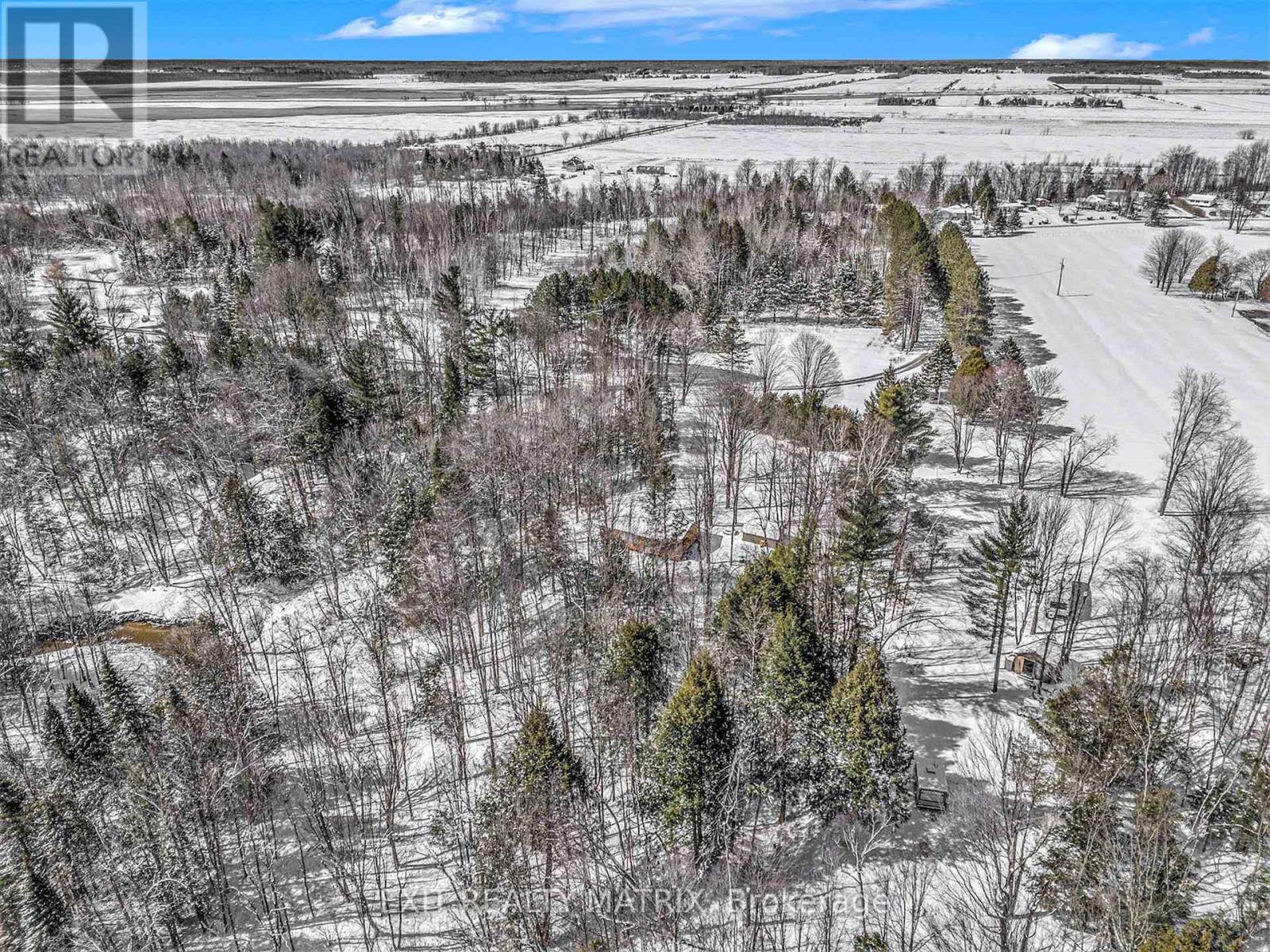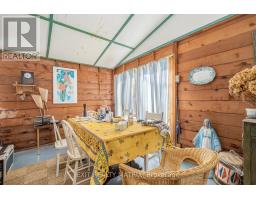13 - 2251 Concession 9 Road Alfred And Plantagenet, Ontario K0B 1C0
$95,000
Escape to this charming 3-season cottage, perfect for relaxing getaways and memory-making moments! This cozy retreat features 3 comfortable bedrooms and offers a warm, inviting atmosphere ideal for weekend escapes or summer stays. Step outside and enjoy all the incredible amenities this vibrant property has to offer including a sparkling swimming pool, pickleball courts, ping pong, bocce ball, and so much more. Whether you're seeking peaceful downtime or active days with family and friends, this cottage is the perfect home base for fun, sun, and everything in between. Don't miss your chance to own a slice of cottage life! (id:50886)
Property Details
| MLS® Number | X12075166 |
| Property Type | Single Family |
| Community Name | 610 - Alfred and Plantagenet Twp |
| Features | Wooded Area, Irregular Lot Size, Flat Site, Dry, Carpet Free, Recreational |
| Parking Space Total | 6 |
| Structure | Shed |
| View Type | View Of Water |
Building
| Bathroom Total | 1 |
| Bedrooms Above Ground | 3 |
| Bedrooms Total | 3 |
| Age | 31 To 50 Years |
| Amenities | Separate Electricity Meters |
| Appliances | Stove, Refrigerator |
| Architectural Style | Bungalow |
| Construction Style Attachment | Detached |
| Exterior Finish | Wood |
| Fireplace Present | Yes |
| Fireplace Total | 1 |
| Fireplace Type | Woodstove |
| Heating Fuel | Electric |
| Heating Type | Baseboard Heaters |
| Stories Total | 1 |
| Size Interior | 700 - 1,100 Ft2 |
| Type | House |
| Utility Water | Community Water System, Drilled Well |
Parking
| No Garage |
Land
| Access Type | Private Road |
| Acreage | No |
| Sewer | Septic System |
| Size Depth | 2000 Ft |
| Size Frontage | 1900 Ft |
| Size Irregular | 1900 X 2000 Ft |
| Size Total Text | 1900 X 2000 Ft|under 1/2 Acre |
Rooms
| Level | Type | Length | Width | Dimensions |
|---|---|---|---|---|
| Main Level | Kitchen | 4.89 m | 3.7 m | 4.89 m x 3.7 m |
| Main Level | Dining Room | 2.57 m | 3.4 m | 2.57 m x 3.4 m |
| Main Level | Living Room | 6.8 m | 3.41 m | 6.8 m x 3.41 m |
| Main Level | Primary Bedroom | 3.05 m | 3.41 m | 3.05 m x 3.41 m |
| Main Level | Bedroom | 2.7 m | 3.59 m | 2.7 m x 3.59 m |
| Main Level | Bedroom | 2.9 m | 3.6 m | 2.9 m x 3.6 m |
Utilities
| Wireless | Available |
| Electricity Connected | Connected |
Contact Us
Contact us for more information
Maggie Tessier
Broker of Record
www.tessierteam.ca/
www.facebook.com/thetessierteam
twitter.com/maggietessier
ca.linkedin.com/pub/dir/Maggie/Tessier
785 Notre Dame St, Po Box 1345
Embrun, Ontario K0A 1W0
(613) 443-4300
(613) 443-5743
Luc Bilodeau
Salesperson
785 Notre Dame St, Po Box 1345
Embrun, Ontario K0A 1W0
(613) 443-4300
(613) 443-5743











































