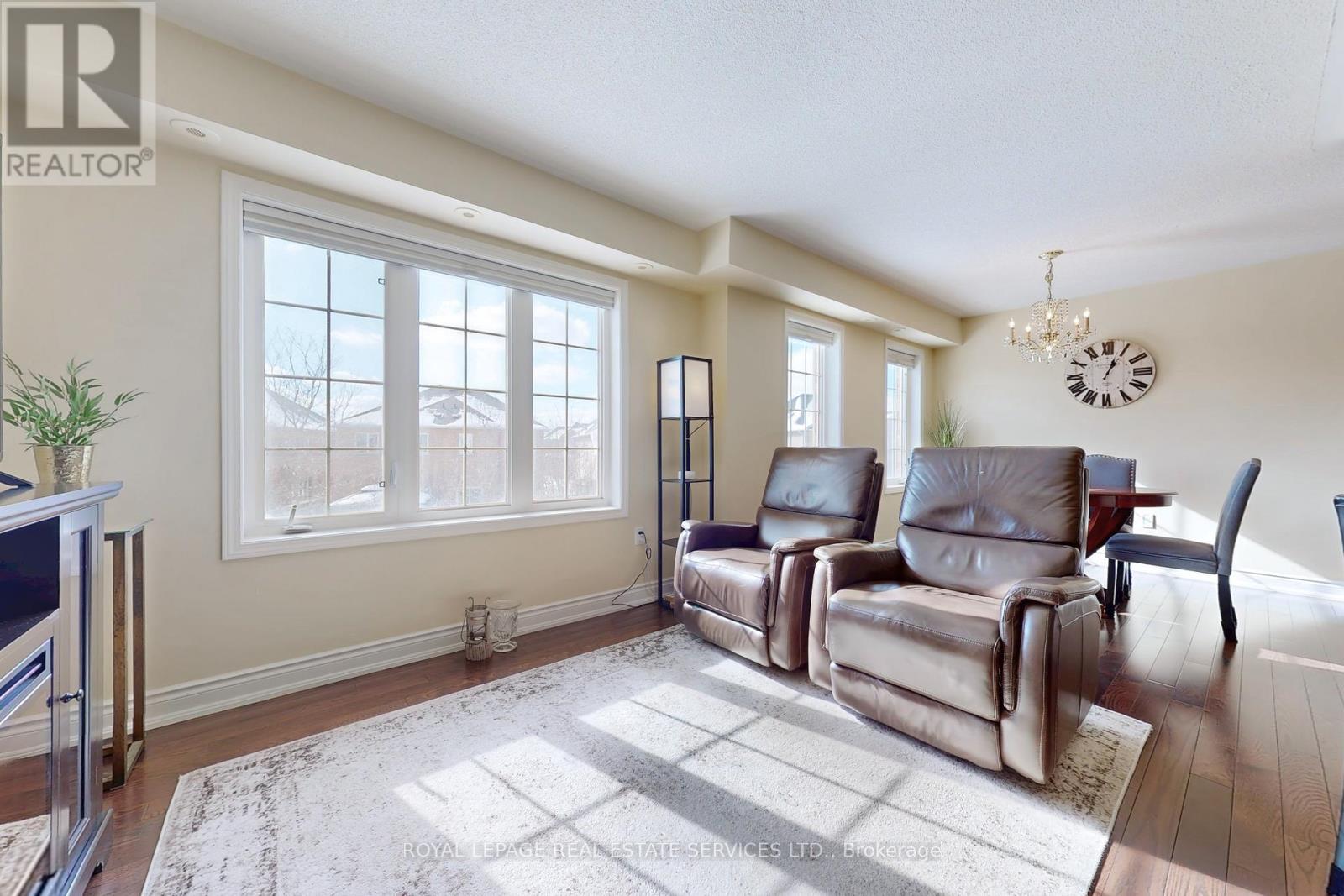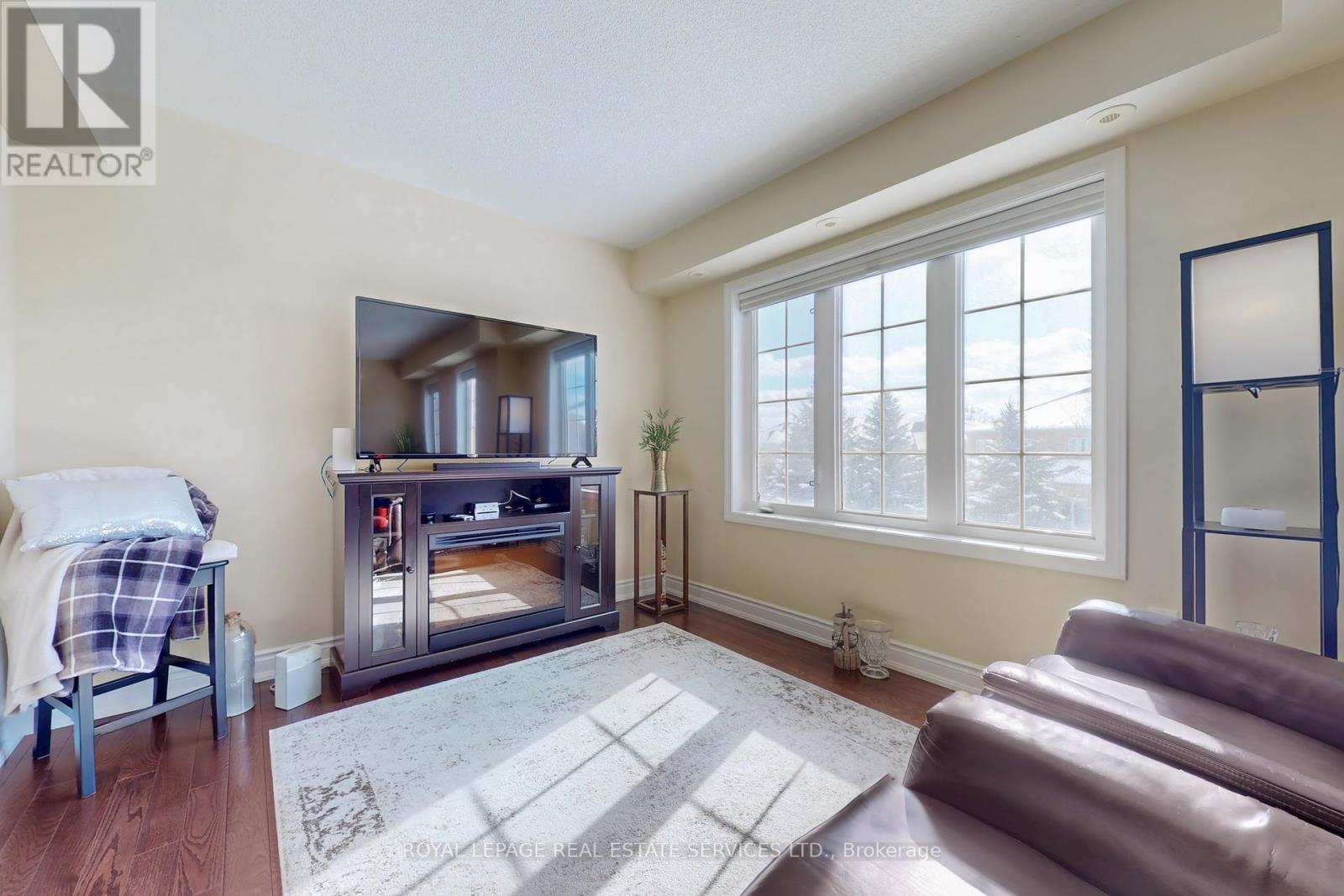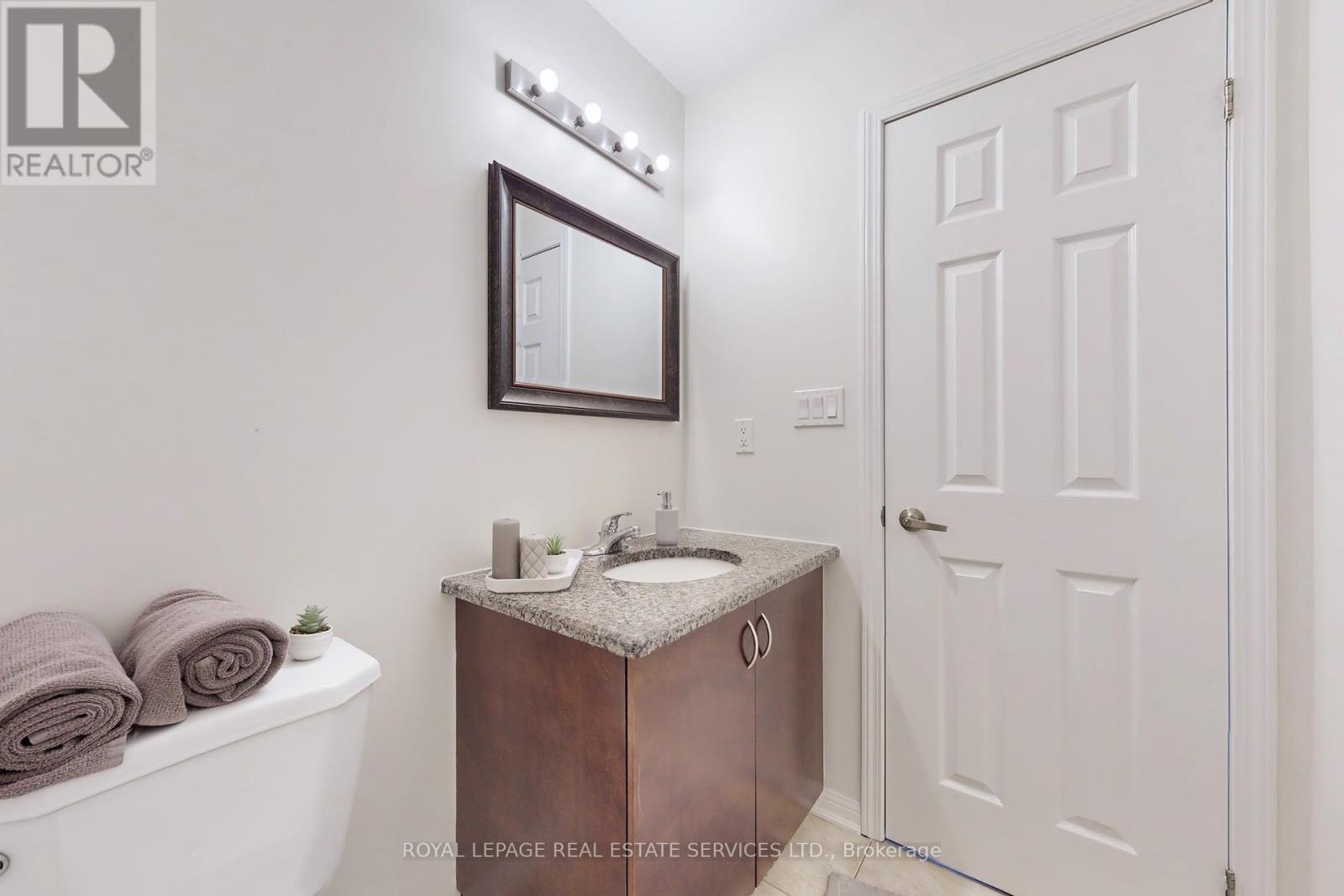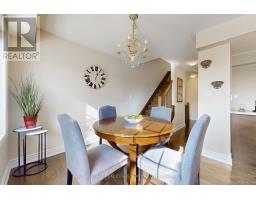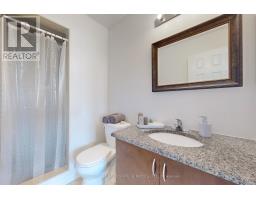13 - 2614 Dashwood Drive Oakville, Ontario L6M 0K5
$775,000Maintenance, Common Area Maintenance, Insurance, Parking
$518.90 Monthly
Maintenance, Common Area Maintenance, Insurance, Parking
$518.90 MonthlyWelcome to this meticulously cared-for gem in the heart of West Oak Trails, where pride of ownership shines in every detail. This bright and inviting 2-bedroom, 3-bathroom home is bathed in natural light thanks to its southwest exposure, enhanced by UV-coated windows that protect against harsh rays while keeping the space warm and luminous. For added privacy and comfort, the window coverings include sleek blackout options perfect for creating your own cozy retreat. Step inside to discover a carpet-free haven, where premium hardwood floors flow seamlessly throughout, offering both elegance and easy maintenance. The real showstopper? The rooftop terrace a private oasis perfect for hosting summer BBQs (thanks to the convenient gas line), lounging under the sun, or soaking in breathtaking views. Brand new HVAC and HWT replaced in March 2024. Located in a prime spot, this home offers unbeatable convenience with schools, Oakville Memorial Hospital, and grocery stores just moments away. Whether you're relaxing indoors or entertaining on the terrace, this home is designed for effortless living. Don't miss the chance to make it yours! (id:50886)
Property Details
| MLS® Number | W12051622 |
| Property Type | Single Family |
| Community Name | 1022 - WT West Oak Trails |
| Amenities Near By | Hospital, Park, Public Transit, Schools |
| Community Features | Pet Restrictions, Community Centre |
| Parking Space Total | 2 |
Building
| Bathroom Total | 3 |
| Bedrooms Above Ground | 2 |
| Bedrooms Total | 2 |
| Amenities | Visitor Parking |
| Appliances | Dishwasher, Dryer, Stove, Washer, Window Coverings, Refrigerator |
| Cooling Type | Central Air Conditioning |
| Exterior Finish | Vinyl Siding, Brick |
| Flooring Type | Hardwood, Tile |
| Half Bath Total | 1 |
| Heating Fuel | Natural Gas |
| Heating Type | Radiant Heat |
| Stories Total | 3 |
| Size Interior | 1,200 - 1,399 Ft2 |
| Type | Row / Townhouse |
Parking
| Garage |
Land
| Acreage | No |
| Land Amenities | Hospital, Park, Public Transit, Schools |
Rooms
| Level | Type | Length | Width | Dimensions |
|---|---|---|---|---|
| Second Level | Living Room | 2.97 m | 3.12 m | 2.97 m x 3.12 m |
| Second Level | Dining Room | 2.74 m | 3.28 m | 2.74 m x 3.28 m |
| Third Level | Kitchen | 2.82 m | 3.2 m | 2.82 m x 3.2 m |
| Third Level | Primary Bedroom | 4.24 m | 3.43 m | 4.24 m x 3.43 m |
| Third Level | Bedroom 2 | 2.84 m | 3.15 m | 2.84 m x 3.15 m |
| Main Level | Foyer | 4.39 m | 3.1 m | 4.39 m x 3.1 m |
Contact Us
Contact us for more information
David Ding
Salesperson
www.davidding.ca/
www.facebook.com/DaveDingRealtor
2520 Eglinton Ave West #207c
Mississauga, Ontario L5M 0Y4
(905) 828-1122
(905) 828-7925
Sandy Sun
Broker
www.sandysun.ca/
www.facebook.com/sandi.sun.180
www.linkedin.com/in/sandy-sun-64aa5615/
2520 Eglinton Ave West #207b
Mississauga, Ontario L5M 0Y4
(905) 828-1122
(905) 828-7925




