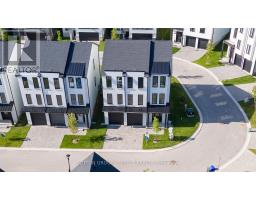13 - 2835 Sheffield Place London, Ontario N6G 5H5
$930,000
Modern living by Westhaven Homes. This exceptional 6 bedroom, 3-story home offers potential for a self-contained main floor unit, ideal for income property seekers or an in-law suite in a beautiful location. Victoria On The River is an enclave of executive residences just steps from the river & the Meadowlily Woods Trails, with mature trees, rolling hills & wildflowers. Beautiful walking/cycling/ jogging paths follow the forest & a private ""parkette"" right in the enclave is picnic-ready. This end-unit executive home enjoys 3147 sq ft of premium finishes spanning 3 levels & can be configured to create a 647 sq ft one-bedroom suite on the main level. As an end unit, youll enjoy increased privacy and an abundance of natural light. Inside enjoy top-tier finishes, a fantastic floor plan, 9 ft ceilings on the 2nd & 3rd floors & 8 1/2 ft ceilings on the main. Enjoy hardwood flooring through the 2nd floor & along the 3rd-floor hallway. Designer finishes selected for each level, including beautiful quartz surfaces. The main floor offers a spacious rec room, bedroom & 4-piece bathroom. You will love the 2nd floor plan w/ open-concept layout to foster the flow of natural light, a gorgeous chef-inspired kitchen with a walkout to the backyard, a dining area that merges seamlessly w/ a spacious living room, the oversized linear gas fireplace, 2-piece powder room for guests & a lovely bedroom w/ private 3-piece ensuite. The 3rd floor adds 4 bedrooms, including an oversized primary suite w/ walk-in closet & private 5-piece ensuite, convenient laundry, another bedroom w/ 3-piece ensuite & two bedrooms that share a Jack-&-Jill ensuite. An additional entry from the garage makes it the perfect setup for a future in-law/ income suite. Plus, we are just minutes from HWY 401, providing commuters w/ easy access to the corridor. London is conveniently located halfway between Detroit & Toronto & is within an hour's drive to Grand Bend/Lake Huron or Port Stanley/Lake Erie (id:50886)
Property Details
| MLS® Number | X8400818 |
| Property Type | Single Family |
| Community Name | South U |
| EquipmentType | Water Heater |
| Features | Sloping, Sump Pump |
| ParkingSpaceTotal | 4 |
| RentalEquipmentType | Water Heater |
Building
| BathroomTotal | 5 |
| BedroomsAboveGround | 6 |
| BedroomsTotal | 6 |
| Amenities | Fireplace(s) |
| Appliances | Garage Door Opener Remote(s), Dishwasher, Garage Door Opener, Refrigerator, Stove |
| ConstructionStyleAttachment | Detached |
| CoolingType | Central Air Conditioning, Air Exchanger |
| ExteriorFinish | Brick |
| FireplacePresent | Yes |
| FireplaceTotal | 1 |
| FoundationType | Poured Concrete |
| HalfBathTotal | 1 |
| HeatingFuel | Natural Gas |
| HeatingType | Forced Air |
| StoriesTotal | 3 |
| Type | House |
| UtilityWater | Municipal Water |
Parking
| Attached Garage |
Land
| Acreage | No |
| Sewer | Sanitary Sewer |
| SizeDepth | 116 Ft ,4 In |
| SizeFrontage | 52 Ft ,8 In |
| SizeIrregular | 52.72 X 116.41 Ft |
| SizeTotalText | 52.72 X 116.41 Ft |
| ZoningDescription | R |
Rooms
| Level | Type | Length | Width | Dimensions |
|---|---|---|---|---|
| Second Level | Living Room | 6.25 m | 4.3 m | 6.25 m x 4.3 m |
| Second Level | Dining Room | 4.51 m | 2.9 m | 4.51 m x 2.9 m |
| Second Level | Kitchen | 4.51 m | 3.84 m | 4.51 m x 3.84 m |
| Second Level | Bedroom 2 | 3.6 m | 3.84 m | 3.6 m x 3.84 m |
| Third Level | Laundry Room | 2.16 m | 1.86 m | 2.16 m x 1.86 m |
| Third Level | Bedroom 3 | 3.35 m | 4.11 m | 3.35 m x 4.11 m |
| Third Level | Bedroom 4 | 3.26 m | 4.72 m | 3.26 m x 4.72 m |
| Third Level | Bedroom 5 | 3.6 m | 4.15 m | 3.6 m x 4.15 m |
| Third Level | Primary Bedroom | 4.15 m | 4.3 m | 4.15 m x 4.3 m |
| Main Level | Bedroom | 3.81 m | 3.08 m | 3.81 m x 3.08 m |
| Main Level | Other | 3.71 m | 1.58 m | 3.71 m x 1.58 m |
Utilities
| Cable | Installed |
https://www.realtor.ca/real-estate/26989763/13-2835-sheffield-place-london-south-u
Interested?
Contact us for more information
Kim Mullan
Broker
Raven Mullan
Salesperson



































































