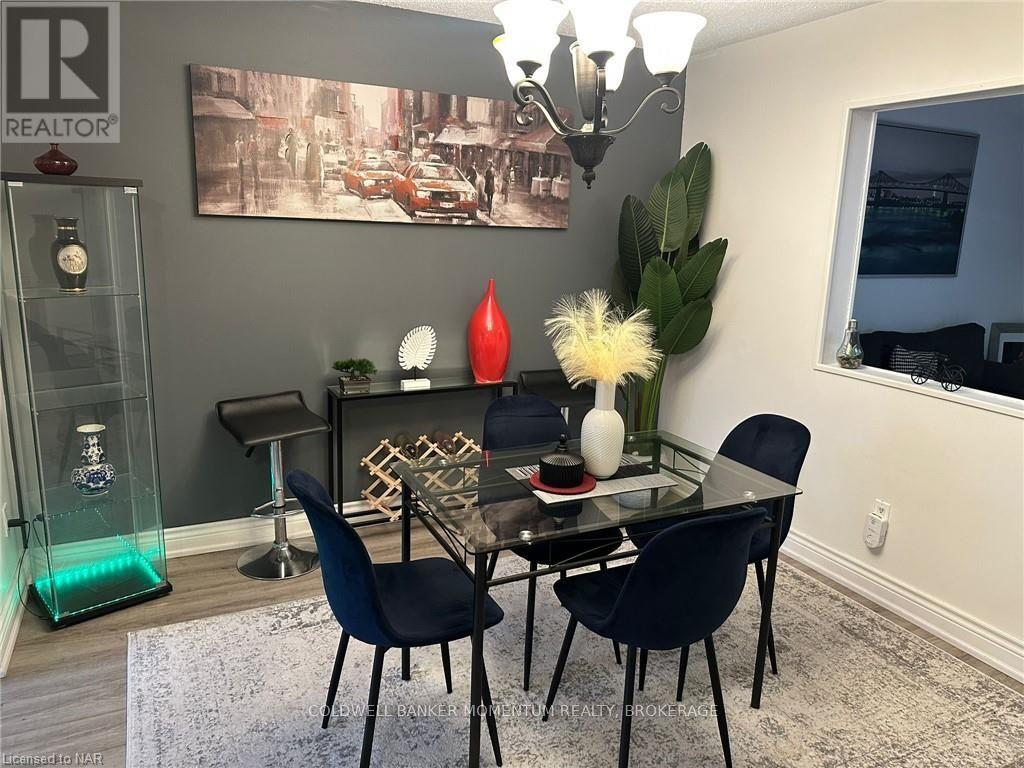13 - 299 Limeridge Road W Hamilton, Ontario L9C 2V4
3 Bedroom
1 Bathroom
999.992 - 1198.9898 sqft
Central Air Conditioning
Forced Air
$2,600 MonthlyCable TV, Insurance, Common Area Maintenance, Water, Parking
Rare charming 3 beds. 2 Storey town with finished basement and attached garage and maintenance free rear yard has oversized deck made for entertaining. Close to schools, shopping and restaurants and transit. . High walk score. Call now before its gone! (id:50886)
Property Details
| MLS® Number | X9414731 |
| Property Type | Single Family |
| Community Name | Rolston |
| AmenitiesNearBy | Hospital |
| CommunityFeatures | Pet Restrictions |
| EquipmentType | Water Heater |
| ParkingSpaceTotal | 3 |
| RentalEquipmentType | Water Heater |
Building
| BathroomTotal | 1 |
| BedroomsAboveGround | 3 |
| BedroomsTotal | 3 |
| Appliances | Water Heater, Refrigerator, Stove |
| BasementDevelopment | Finished |
| BasementType | Partial (finished) |
| CoolingType | Central Air Conditioning |
| ExteriorFinish | Brick |
| FoundationType | Block |
| HeatingFuel | Natural Gas |
| HeatingType | Forced Air |
| StoriesTotal | 2 |
| SizeInterior | 999.992 - 1198.9898 Sqft |
| Type | Row / Townhouse |
| UtilityWater | Municipal Water |
Parking
| Attached Garage |
Land
| Acreage | No |
| LandAmenities | Hospital |
| SizeTotalText | Under 1/2 Acre |
| ZoningDescription | Rt-10/s-387 |
Rooms
| Level | Type | Length | Width | Dimensions |
|---|---|---|---|---|
| Second Level | Primary Bedroom | 4.57 m | 2.97 m | 4.57 m x 2.97 m |
| Second Level | Bedroom | 3.35 m | 2.48 m | 3.35 m x 2.48 m |
| Second Level | Bedroom | 4.26 m | 2.48 m | 4.26 m x 2.48 m |
| Second Level | Bathroom | Measurements not available | ||
| Basement | Recreational, Games Room | 4.97 m | 3.25 m | 4.97 m x 3.25 m |
| Basement | Laundry Room | Measurements not available | ||
| Main Level | Kitchen | 2.61 m | 1.87 m | 2.61 m x 1.87 m |
| Main Level | Dining Room | 4.11 m | 3.25 m | 4.11 m x 3.25 m |
| Main Level | Living Room | 5.08 m | 3.25 m | 5.08 m x 3.25 m |
https://www.realtor.ca/real-estate/27475187/13-299-limeridge-road-w-hamilton-rolston-rolston
Interested?
Contact us for more information
Joseph Olatiregun
Salesperson
Coldwell Banker Momentum Realty, Brokerage
353 Lake St,westlake Plaza .
St. Catharines, Ontario L2N 7G4
353 Lake St,westlake Plaza .
St. Catharines, Ontario L2N 7G4









































