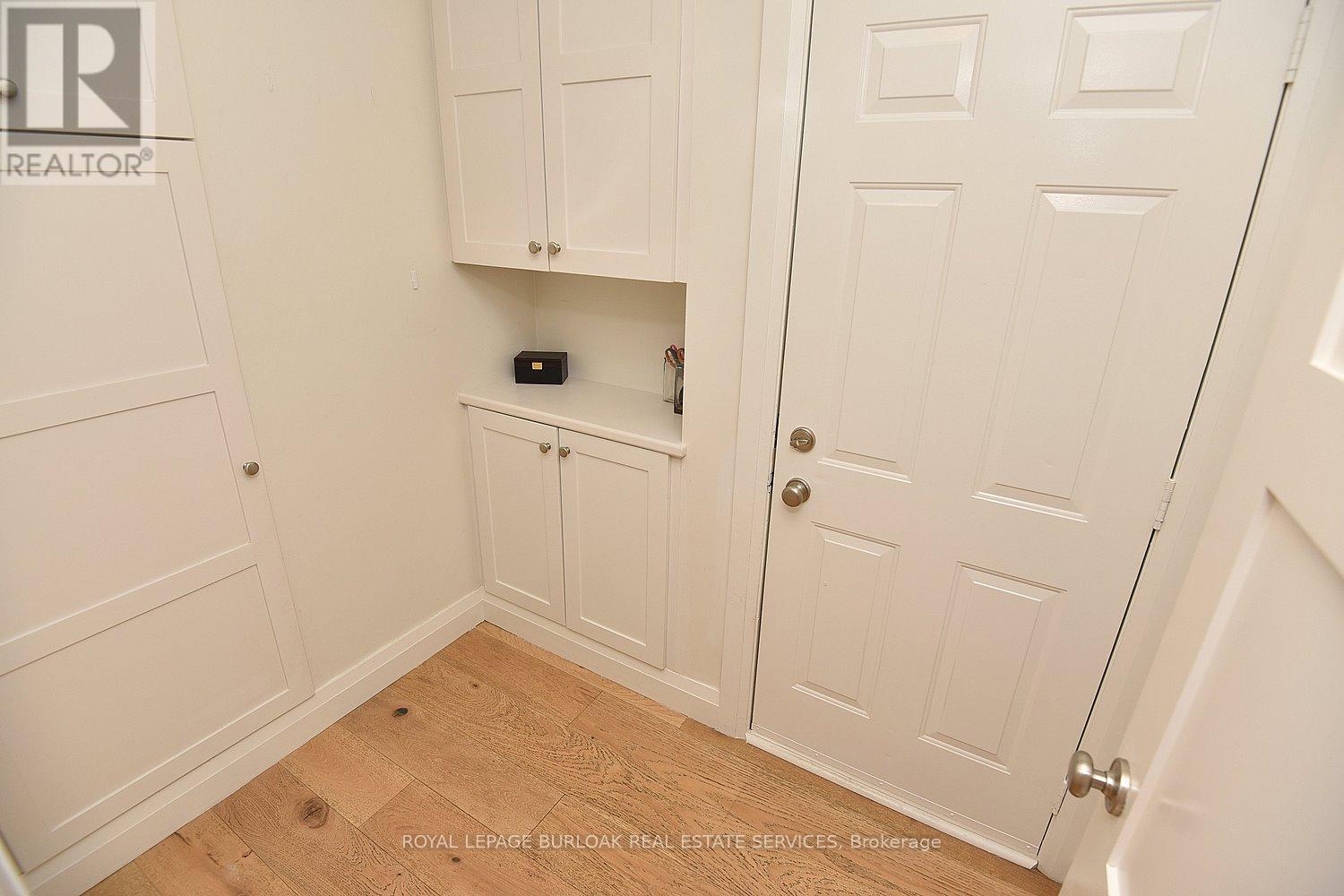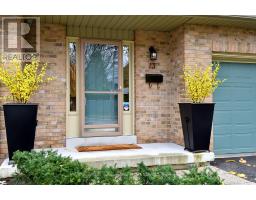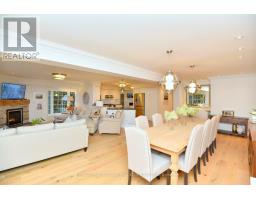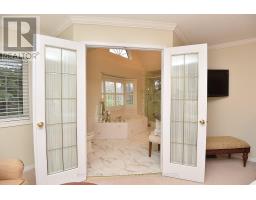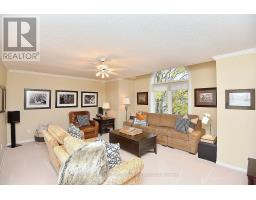13 - 3333 New Street Burlington, Ontario L7N 1N1
$1,488,900Maintenance, Common Area Maintenance, Insurance
$661.56 Monthly
Maintenance, Common Area Maintenance, Insurance
$661.56 Monthly""Roseland Green"" End unit siding onto Bike path. Many quality updates throughout this 2 Storey home. Open concept great/din/kitchen. Approx 2569 sq ft. Bright kitchen with ample cupboard and counter space. Butlers pantry. Walk out to covered porch and patio. Great room with gas fireplace and access to back yard. Engineered Wood floors on main level. 3 spacious bedrooms. Laundry room bedroom level. 2.5 bathrooms.2 car garage with entry into home. Roof and skylight 2024. Windows 2022. Double driveway 2021. Garage door 2021. Main floor motorized window blinds. Walk to Lake and shopping. Minutes to highways. (id:50886)
Open House
This property has open houses!
2:00 pm
Ends at:4:00 pm
Property Details
| MLS® Number | W10421729 |
| Property Type | Single Family |
| Community Name | Roseland |
| AmenitiesNearBy | Park, Public Transit, Schools |
| CommunityFeatures | Pet Restrictions |
| EquipmentType | Water Heater |
| Features | Level Lot, In Suite Laundry |
| ParkingSpaceTotal | 4 |
| RentalEquipmentType | Water Heater |
| Structure | Patio(s) |
Building
| BathroomTotal | 3 |
| BedroomsAboveGround | 3 |
| BedroomsTotal | 3 |
| Amenities | Fireplace(s) |
| Appliances | Garage Door Opener Remote(s), Oven - Built-in, Water Heater |
| BasementDevelopment | Unfinished |
| BasementType | Full (unfinished) |
| CoolingType | Central Air Conditioning |
| ExteriorFinish | Brick, Vinyl Siding |
| FireProtection | Alarm System |
| FireplacePresent | Yes |
| FireplaceTotal | 1 |
| FoundationType | Poured Concrete |
| HalfBathTotal | 1 |
| HeatingFuel | Natural Gas |
| HeatingType | Forced Air |
| StoriesTotal | 2 |
| SizeInterior | 2499.9795 - 2748.9768 Sqft |
| Type | Row / Townhouse |
Parking
| Attached Garage |
Land
| Acreage | No |
| LandAmenities | Park, Public Transit, Schools |
| LandscapeFeatures | Lawn Sprinkler |
Rooms
| Level | Type | Length | Width | Dimensions |
|---|---|---|---|---|
| Second Level | Primary Bedroom | 6.71 m | 4.32 m | 6.71 m x 4.32 m |
| Second Level | Bedroom 2 | 6.71 m | 4.29 m | 6.71 m x 4.29 m |
| Second Level | Bedroom 3 | 5.84 m | 4.75 m | 5.84 m x 4.75 m |
| Second Level | Laundry Room | 3.07 m | 2.21 m | 3.07 m x 2.21 m |
| Basement | Utility Room | 1 m | 1 m | 1 m x 1 m |
| Main Level | Kitchen | 4.78 m | 4.37 m | 4.78 m x 4.37 m |
| Main Level | Great Room | 5.23 m | 4.47 m | 5.23 m x 4.47 m |
| Main Level | Dining Room | 7.04 m | 3.53 m | 7.04 m x 3.53 m |
| Main Level | Mud Room | 2.06 m | 1.42 m | 2.06 m x 1.42 m |
https://www.realtor.ca/real-estate/27645345/13-3333-new-street-burlington-roseland-roseland
Interested?
Contact us for more information
Heather Buchanan-Curren
Salesperson
2025 Maria St #4a
Burlington, Ontario L7R 0G6
















