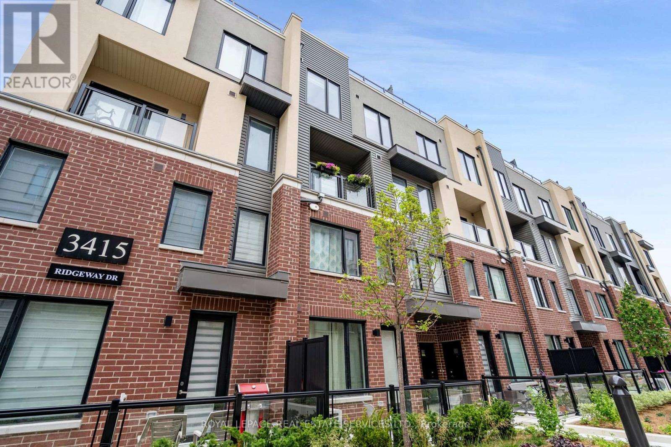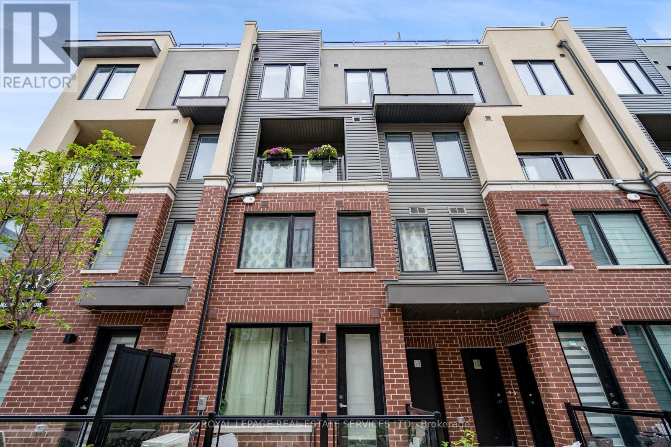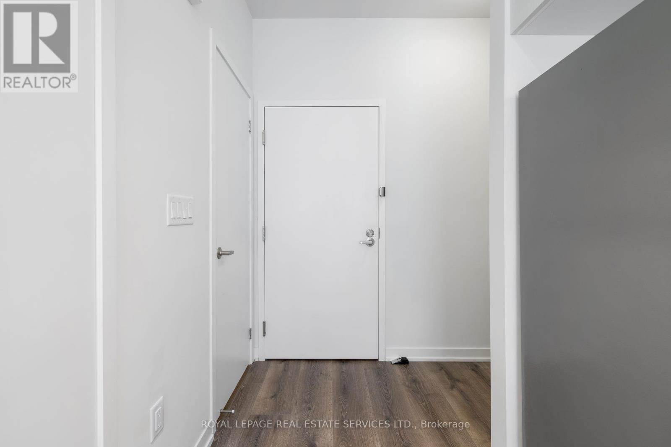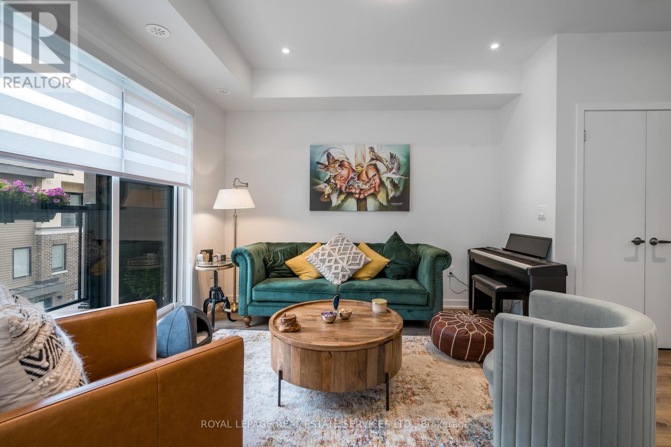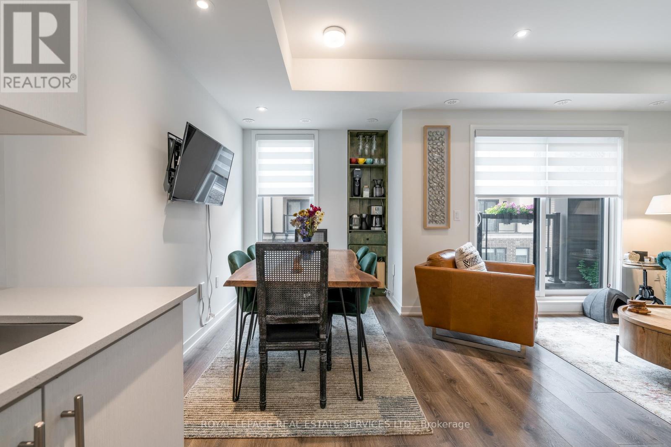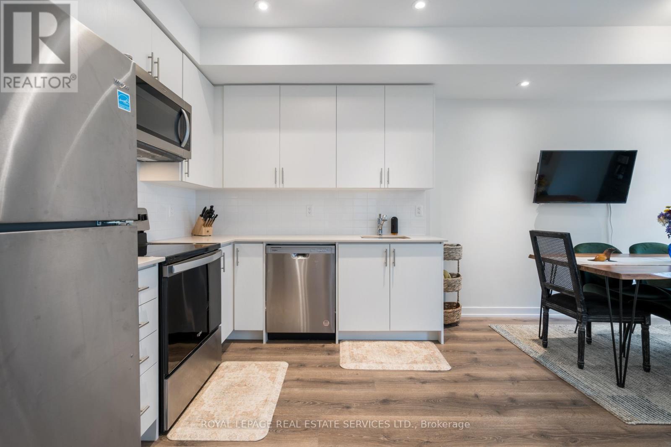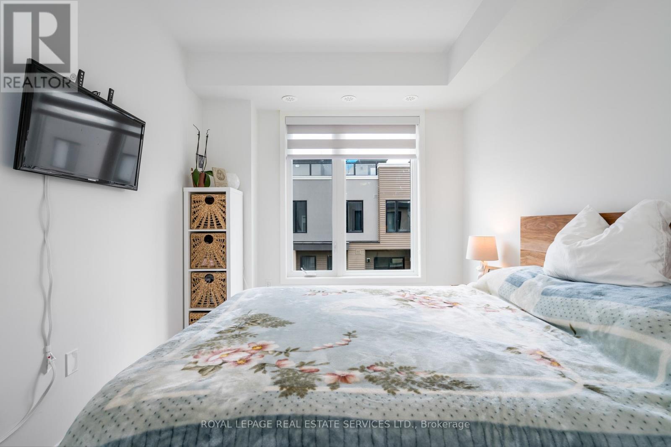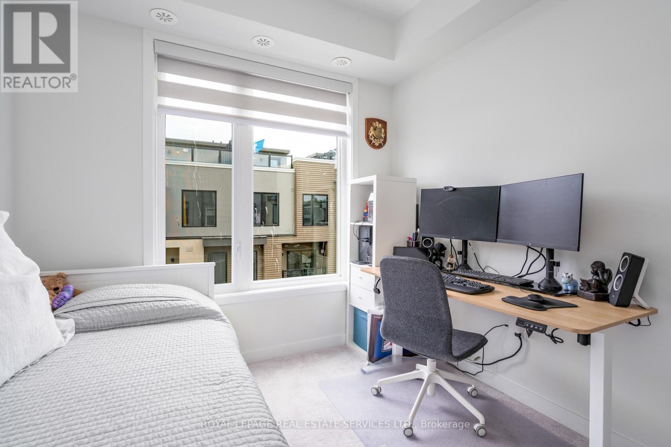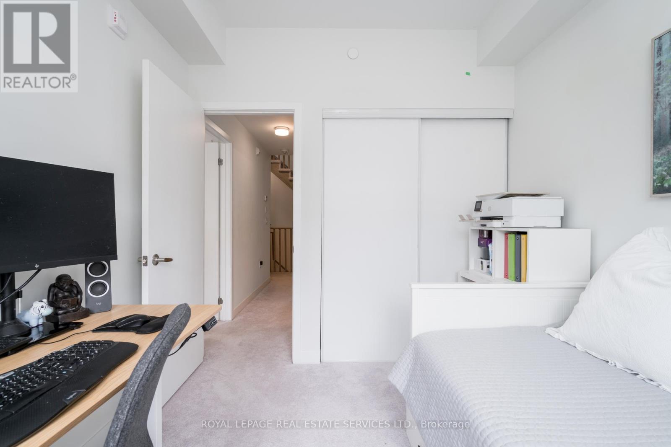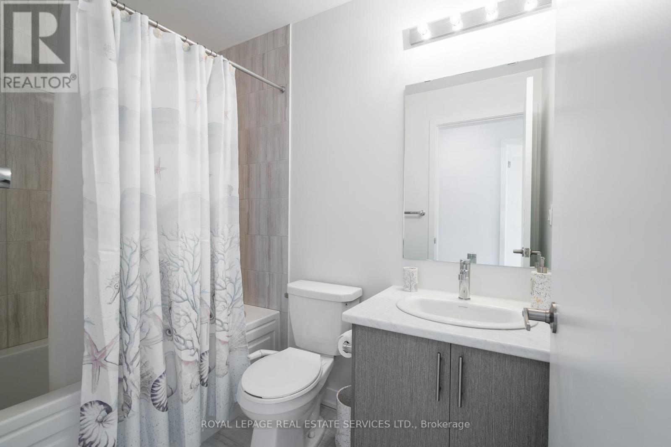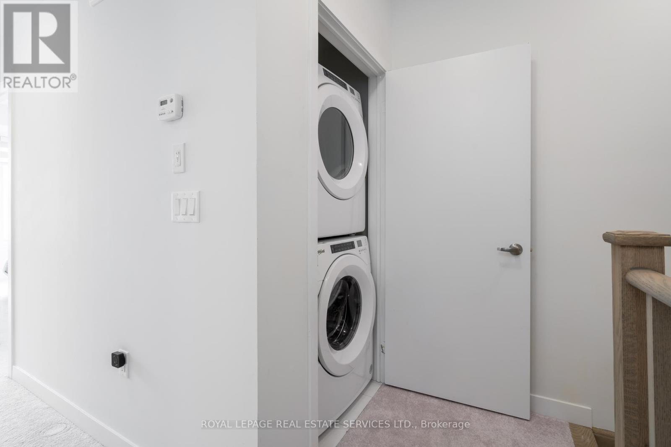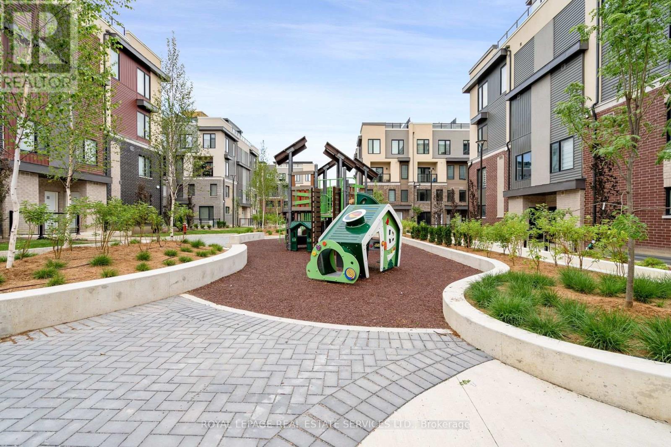13 - 3415 Ridgeway Drive Mississauga, Ontario L5L 0B4
$699,000Maintenance, Heat, Common Area Maintenance, Insurance, Parking
$420 Monthly
Maintenance, Heat, Common Area Maintenance, Insurance, Parking
$420 MonthlyConveniently located minutes from the 403 and Dundas intersection, this stylish modern stacked townhouse offers unbeatable value in a great location. This is the only unit for sale in this new development with 2 underground parking spots, a storage locker, and a custom-built wooden coffee/drinks shelving unit (see pictures). Features a 2-storey layout with 2 bedrooms, 3 bathrooms, 2 underground parking spots, a storage locker, a stunning rooftop terrace with BBQ hookup, and an open-concept living/dining space with stainless-steel appliances in a modern kitchen. Upgraded pot lights with dimmer switches on the main floor. Private in-unit washer, dryer, HVAC, and air purifier for convenience. Free Rogers high-speed internet included in condo fees until at least 2028 with an option for discounted cable. Walking distance to a walk-in clinic, pharmacy, animal hospital, gym, and more. Bonus Options: Some furniture is negotiable. (id:50886)
Property Details
| MLS® Number | W12184205 |
| Property Type | Single Family |
| Community Name | Erin Mills |
| Amenities Near By | Hospital, Park, Public Transit, Schools |
| Community Features | Pet Restrictions |
| Parking Space Total | 2 |
Building
| Bathroom Total | 3 |
| Bedrooms Above Ground | 2 |
| Bedrooms Total | 2 |
| Age | New Building |
| Amenities | Visitor Parking, Storage - Locker |
| Appliances | Garage Door Opener Remote(s), Dishwasher, Dryer, Microwave, Stove, Washer, Window Coverings, Refrigerator |
| Cooling Type | Central Air Conditioning |
| Exterior Finish | Brick Facing |
| Flooring Type | Carpeted |
| Half Bath Total | 1 |
| Heating Fuel | Natural Gas |
| Heating Type | Forced Air |
| Stories Total | 2 |
| Size Interior | 1,200 - 1,399 Ft2 |
| Type | Row / Townhouse |
Parking
| Underground | |
| Garage |
Land
| Acreage | No |
| Land Amenities | Hospital, Park, Public Transit, Schools |
Rooms
| Level | Type | Length | Width | Dimensions |
|---|---|---|---|---|
| Second Level | Bedroom | 10 m | 11.2 m | 10 m x 11.2 m |
| Second Level | Bedroom 2 | 10 m | 9.1 m | 10 m x 9.1 m |
| Second Level | Bathroom | 5.1 m | 4.9 m | 5.1 m x 4.9 m |
| Second Level | Bathroom | 5.2 m | 4.8 m | 5.2 m x 4.8 m |
https://www.realtor.ca/real-estate/28390901/13-3415-ridgeway-drive-mississauga-erin-mills-erin-mills
Contact Us
Contact us for more information
Emil Kiriakos
Broker
326 Lakeshore Rd E #a
Oakville, Ontario L6J 1J6
(905) 845-4267
(905) 845-2052

