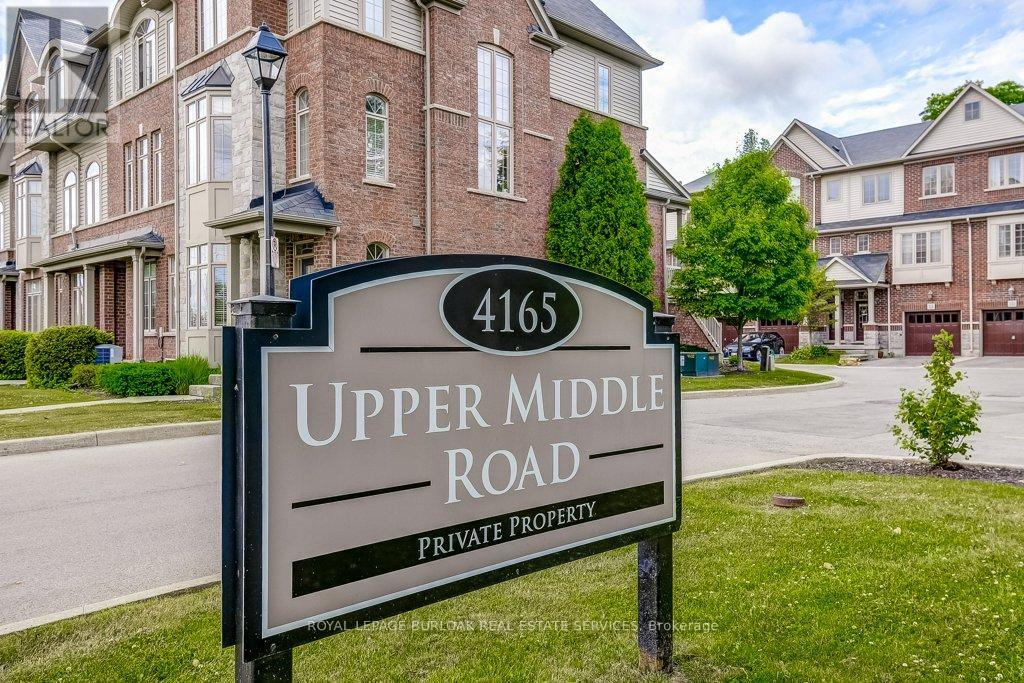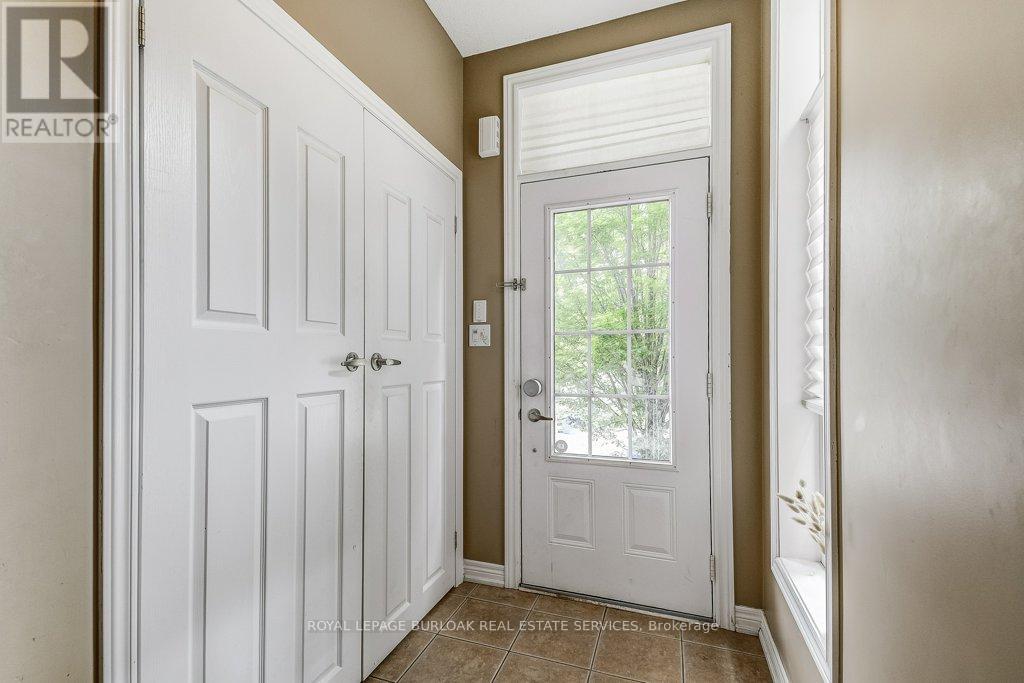13 - 4165 Upper Middle Road Burlington, Ontario L7M 0V4
$899,000Maintenance, Common Area Maintenance, Insurance, Parking
$216 Monthly
Maintenance, Common Area Maintenance, Insurance, Parking
$216 MonthlyWelcome to 13-4165 Upper Middle Rd, a bright & spacious 2-bed, 2-bath end unit townhouse nestled in Burlington's sought-after Millcroft community. With 1,848 sq ft of stylish living space, this home boasts soaring ceilings, abundant natural light, & low condo fees. The main floor features a versatile family room with walk-out toa private patio and backyard setting ideal for relaxing or entertaining. Upstairs, enjoy open-concept living with an eat-in kitchen, dining area & cozy living room, 2-piece bath, and a walk-out to balcony overlooking mature trees, perfect for quiet mornings. The upstairs features two large bedrooms with double closets, 4 piece bath with ensuite privilege and convenient upper-level laundry. An unfinished basement awaits your personal touch ideal for a gym, home office, or extra storage. Tucked away in a quiet enclave with quick access to Tansley Woods, parks, schools, shopping, and the QEW/407, this home is perfect for professionals, downsizers, or young families seeking comfort, space, and community in one of Burlington's most desirable neighbourhoods. (id:50886)
Property Details
| MLS® Number | W12254002 |
| Property Type | Single Family |
| Community Name | Headon |
| Amenities Near By | Park, Public Transit, Schools |
| Community Features | Pet Restrictions, Community Centre |
| Equipment Type | Water Heater |
| Features | Wooded Area, Level |
| Parking Space Total | 2 |
| Rental Equipment Type | Water Heater |
| Structure | Deck |
Building
| Bathroom Total | 2 |
| Bedrooms Above Ground | 2 |
| Bedrooms Total | 2 |
| Age | 6 To 10 Years |
| Amenities | Visitor Parking |
| Appliances | Water Meter, Dishwasher, Dryer, Microwave, Stove, Washer, Window Coverings, Refrigerator |
| Basement Development | Unfinished |
| Basement Type | Partial (unfinished) |
| Cooling Type | Central Air Conditioning |
| Exterior Finish | Brick, Vinyl Siding |
| Foundation Type | Poured Concrete |
| Half Bath Total | 1 |
| Heating Fuel | Natural Gas |
| Heating Type | Forced Air |
| Stories Total | 3 |
| Size Interior | 1,800 - 1,999 Ft2 |
| Type | Row / Townhouse |
Parking
| Attached Garage | |
| Garage |
Land
| Acreage | No |
| Land Amenities | Park, Public Transit, Schools |
| Zoning Description | Rm2-398 |
Rooms
| Level | Type | Length | Width | Dimensions |
|---|---|---|---|---|
| Second Level | Living Room | 4.02 m | 3.93 m | 4.02 m x 3.93 m |
| Second Level | Kitchen | 5.21 m | 3.25 m | 5.21 m x 3.25 m |
| Second Level | Dining Room | 4.17 m | 3.58 m | 4.17 m x 3.58 m |
| Second Level | Bathroom | Measurements not available | ||
| Third Level | Primary Bedroom | 4.5 m | 3.33 m | 4.5 m x 3.33 m |
| Third Level | Bathroom | Measurements not available | ||
| Third Level | Bedroom 2 | 5.19 m | 3.28 m | 5.19 m x 3.28 m |
| Third Level | Laundry Room | Measurements not available | ||
| Basement | Other | 5.22 m | 10.37 m | 5.22 m x 10.37 m |
| Main Level | Family Room | 5.21 m | 4.27 m | 5.21 m x 4.27 m |
https://www.realtor.ca/real-estate/28540159/13-4165-upper-middle-road-burlington-headon-headon
Contact Us
Contact us for more information
Linda Maguire
Broker
(905) 979-9939
2025 Maria St #4a
Burlington, Ontario L7R 0G6
(905) 849-3777
(905) 639-1683
www.royallepageburlington.ca/























































