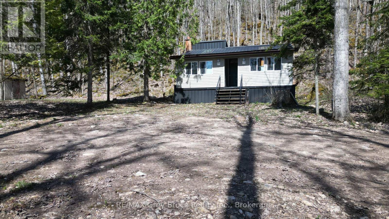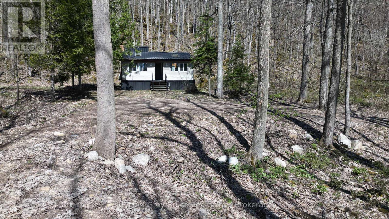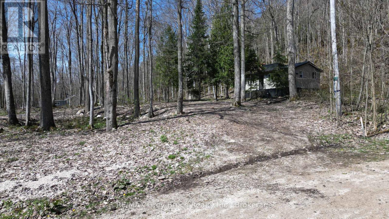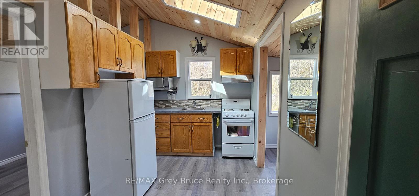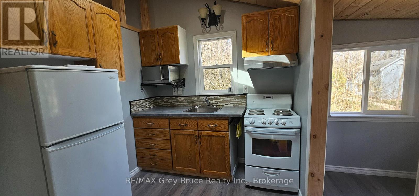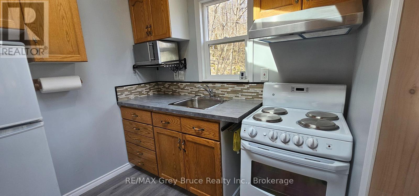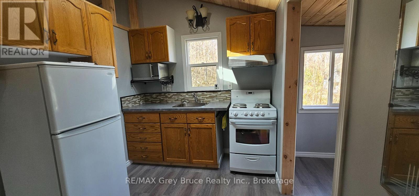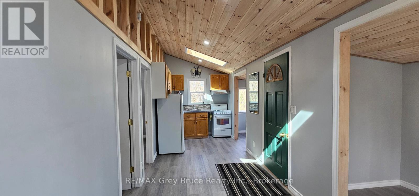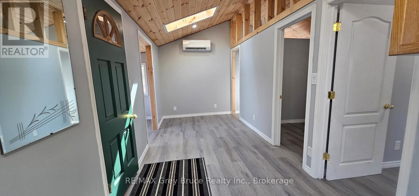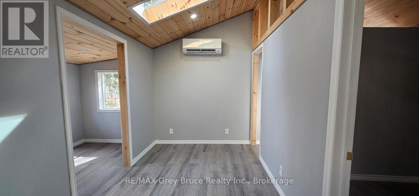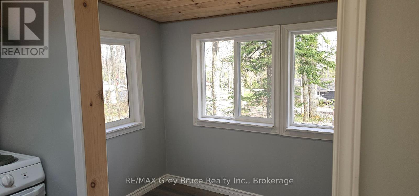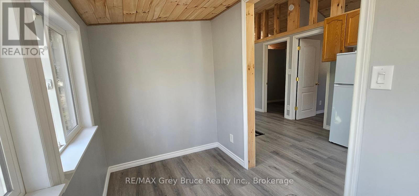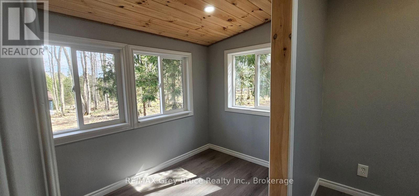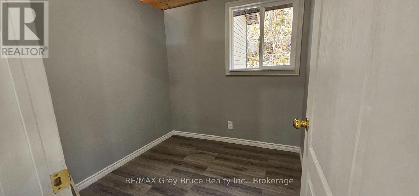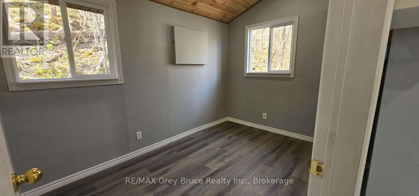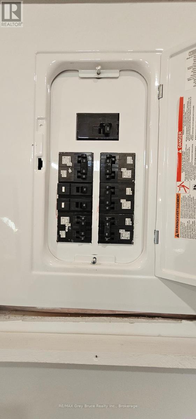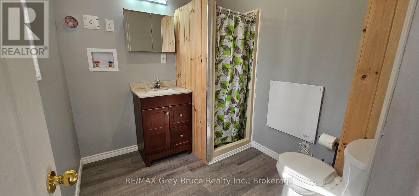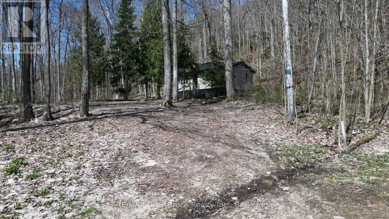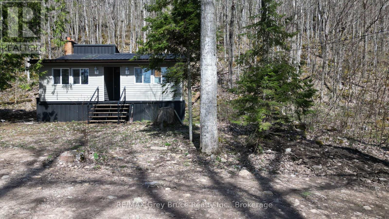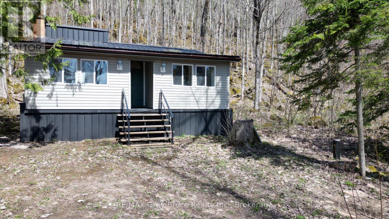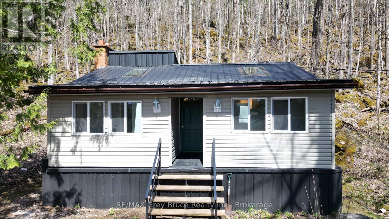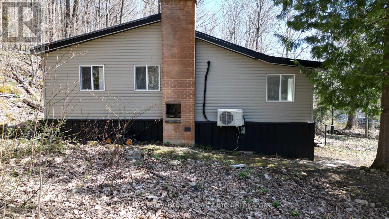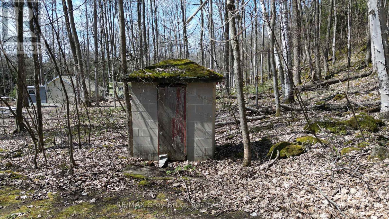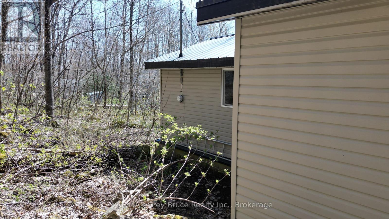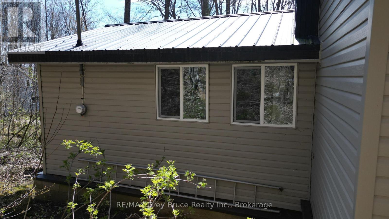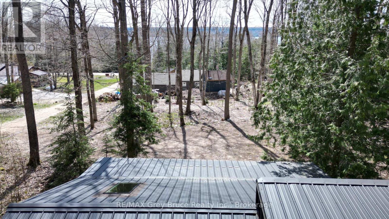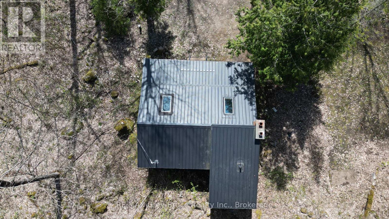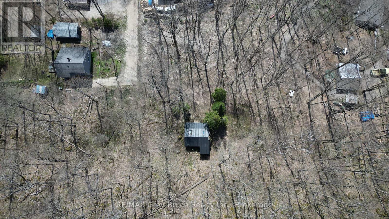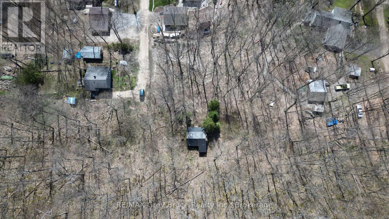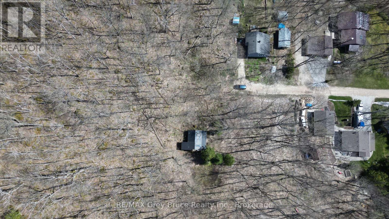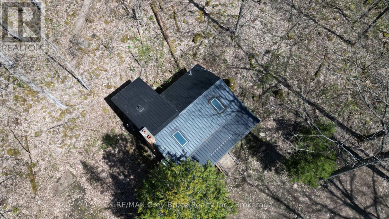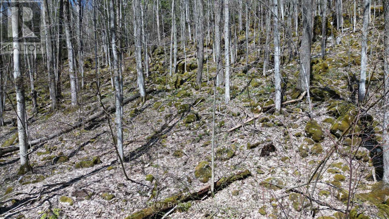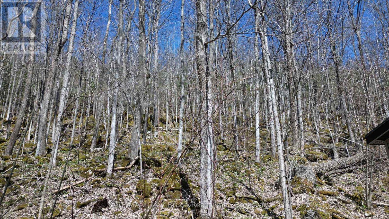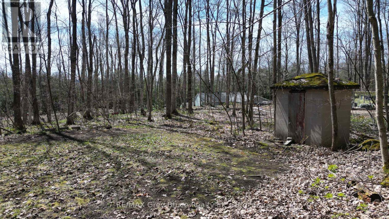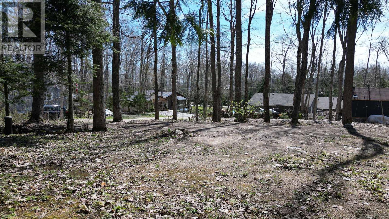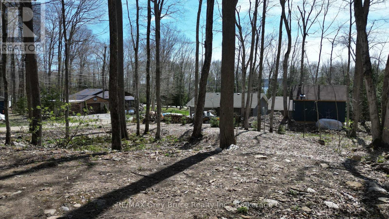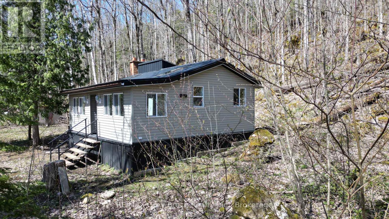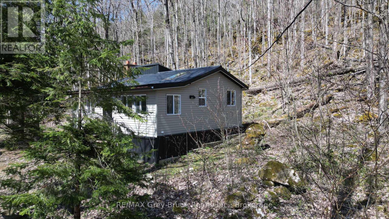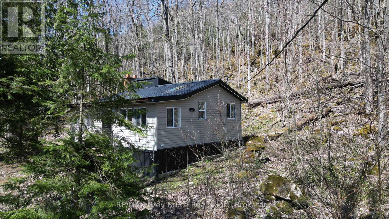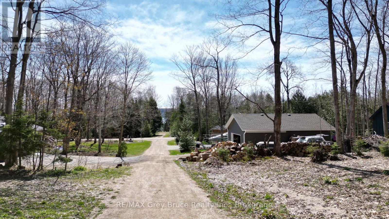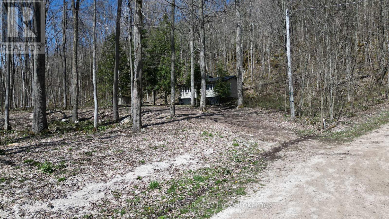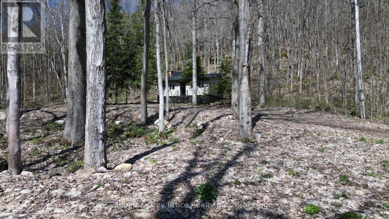13 4th Avenue South Bruce Peninsula, Ontario N0H 2T0
$324,900
This super cute and completely renovated cottage or home in Mallory Beach. Cottage/home shows well. Situated on a large double lot measuring 160 feet wide by 150 feet deep. The property is well treed and has a circular driveway. All newly updated in 2022 - flooring, electrical (100 amp), heat pump, plumbing, vinyl siding, metal roof, windows, and kitchen. Sky lights in living area offering plenty of sunlight. Three piece bathroom has laundry hookup for a stack unit. Prime property for the minimalist, single individual, or couple who can appreciate "less is more"! Property is just a short drive to Wiarton for all conveniences including shopping, hospital, boating at the marina, or enjoy a stroll along the boardwalk at the water park. Property backs onto the escarpment and is located on a quiet "No Exit" road. Rural services available. Property is ready for immediate possession. Combined taxes: $1743.36. (id:50886)
Property Details
| MLS® Number | X12128644 |
| Property Type | Single Family |
| Community Name | South Bruce Peninsula |
| Amenities Near By | Hospital, Marina, Place Of Worship |
| Community Features | School Bus |
| Easement | Other |
| Features | Wooded Area, Sloping, Partially Cleared, Backs On Greenbelt |
| Parking Space Total | 6 |
| Structure | Shed |
Building
| Bathroom Total | 1 |
| Bedrooms Above Ground | 2 |
| Bedrooms Total | 2 |
| Age | 51 To 99 Years |
| Appliances | Water Heater, Microwave, Stove, Refrigerator |
| Architectural Style | Bungalow |
| Basement Type | Crawl Space |
| Construction Style Attachment | Detached |
| Cooling Type | Wall Unit |
| Exterior Finish | Concrete Block, Vinyl Siding |
| Fire Protection | Smoke Detectors |
| Foundation Type | Block |
| Heating Fuel | Electric |
| Heating Type | Heat Pump |
| Stories Total | 1 |
| Type | House |
| Utility Water | Drilled Well |
Parking
| No Garage |
Land
| Access Type | Year-round Access |
| Acreage | No |
| Land Amenities | Hospital, Marina, Place Of Worship |
| Sewer | Septic System |
| Size Depth | 150 Ft |
| Size Frontage | 160 Ft |
| Size Irregular | 160 X 150 Ft |
| Size Total Text | 160 X 150 Ft|1/2 - 1.99 Acres |
| Zoning Description | R2 |
Rooms
| Level | Type | Length | Width | Dimensions |
|---|---|---|---|---|
| Main Level | Living Room | 7.19 m | 2.37 m | 7.19 m x 2.37 m |
| Main Level | Dining Room | 3.1 m | 1.76 m | 3.1 m x 1.76 m |
| Main Level | Sitting Room | 3.16 m | 1.52 m | 3.16 m x 1.52 m |
| Main Level | Bedroom | 3.35 m | 2.37 m | 3.35 m x 2.37 m |
| Main Level | Bedroom 2 | 2.31 m | 2.13 m | 2.31 m x 2.13 m |
| Main Level | Bathroom | 2.37 m | 2.13 m | 2.37 m x 2.13 m |
Utilities
| Electricity | Installed |
| Electricity Connected | Connected |
| Telephone | Nearby |
Contact Us
Contact us for more information
Barbara Dirckx
Broker
www.barbaradirckx.com/
8 Webster St,
Lion's Head, Ontario N0H 1W0
(519) 795-7400
(519) 793-3391
www.remax.ca/

