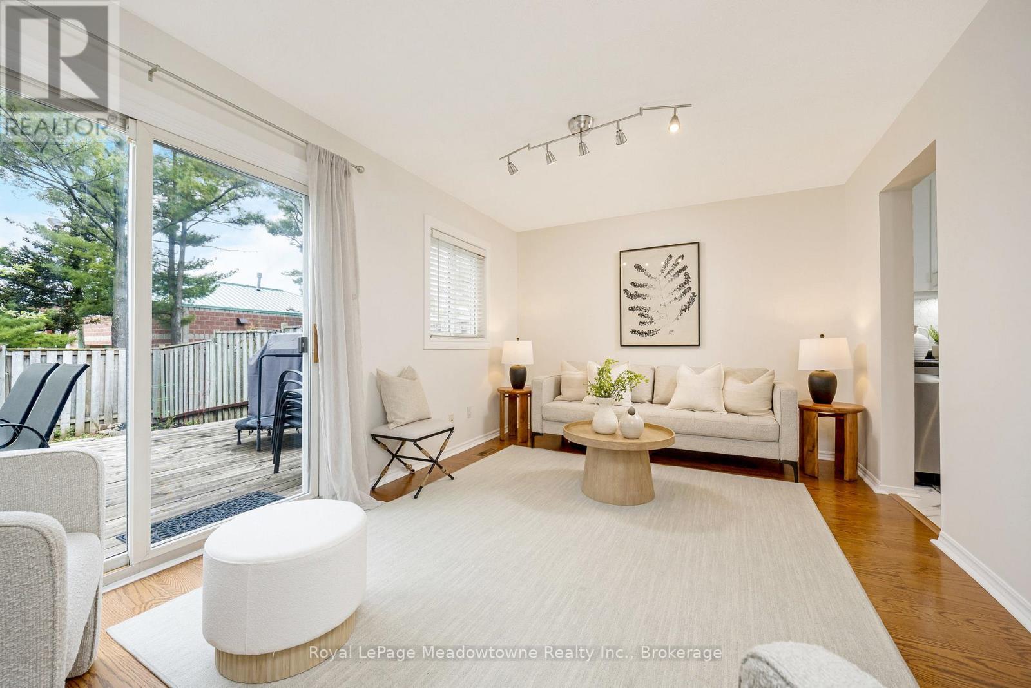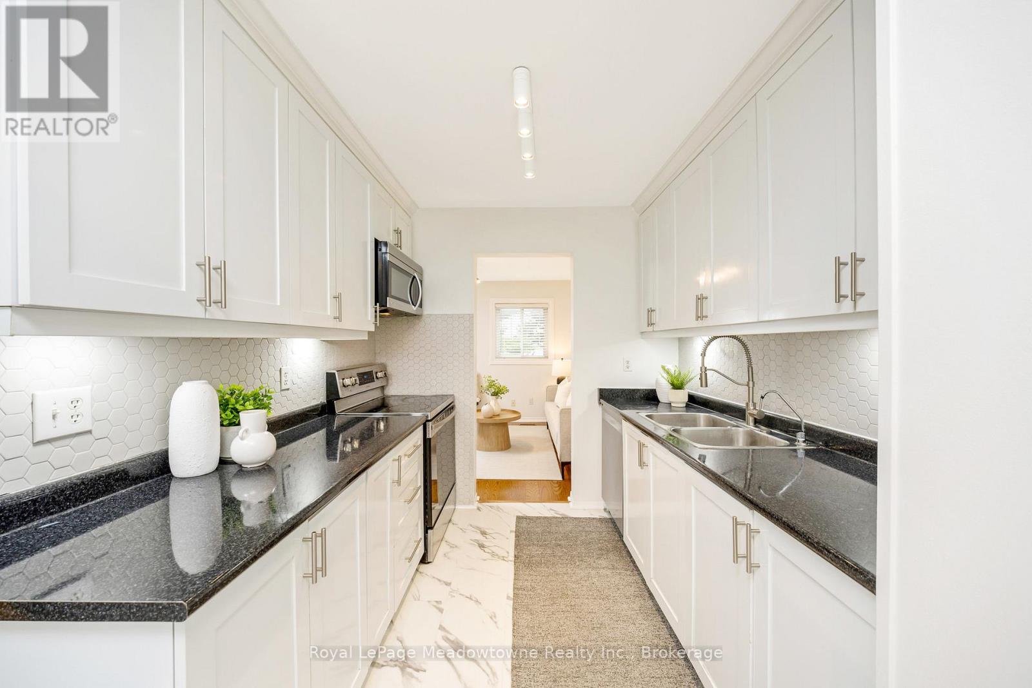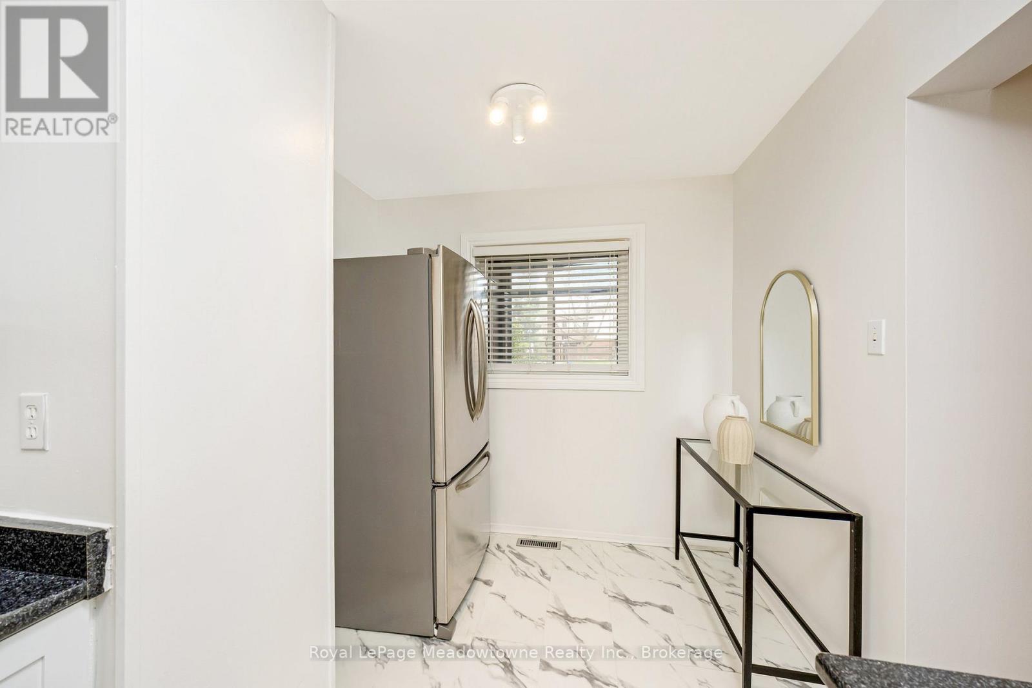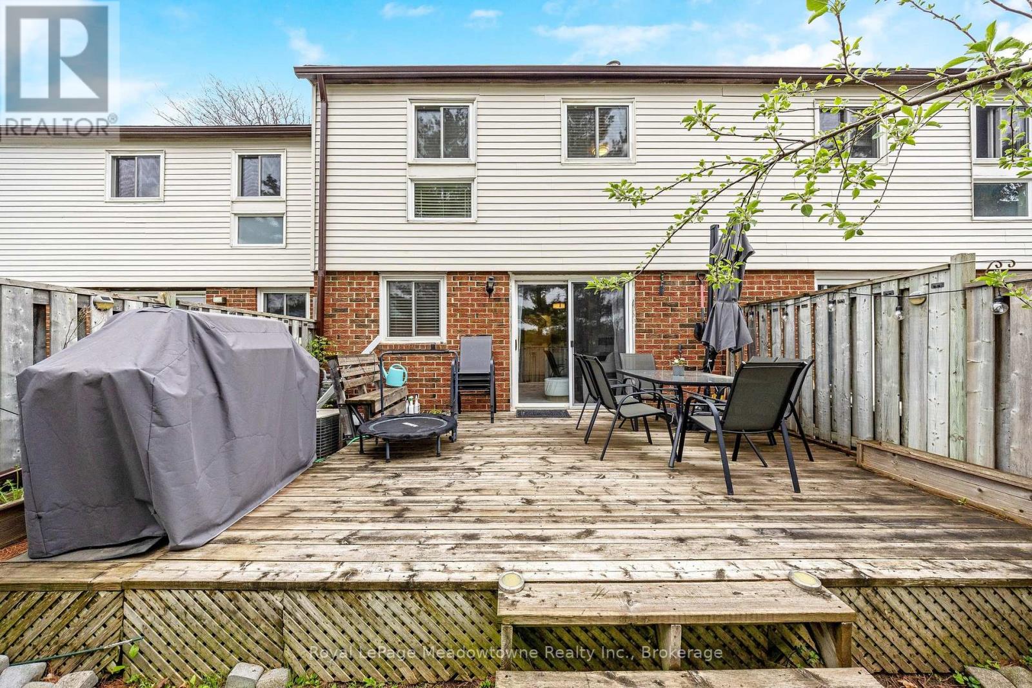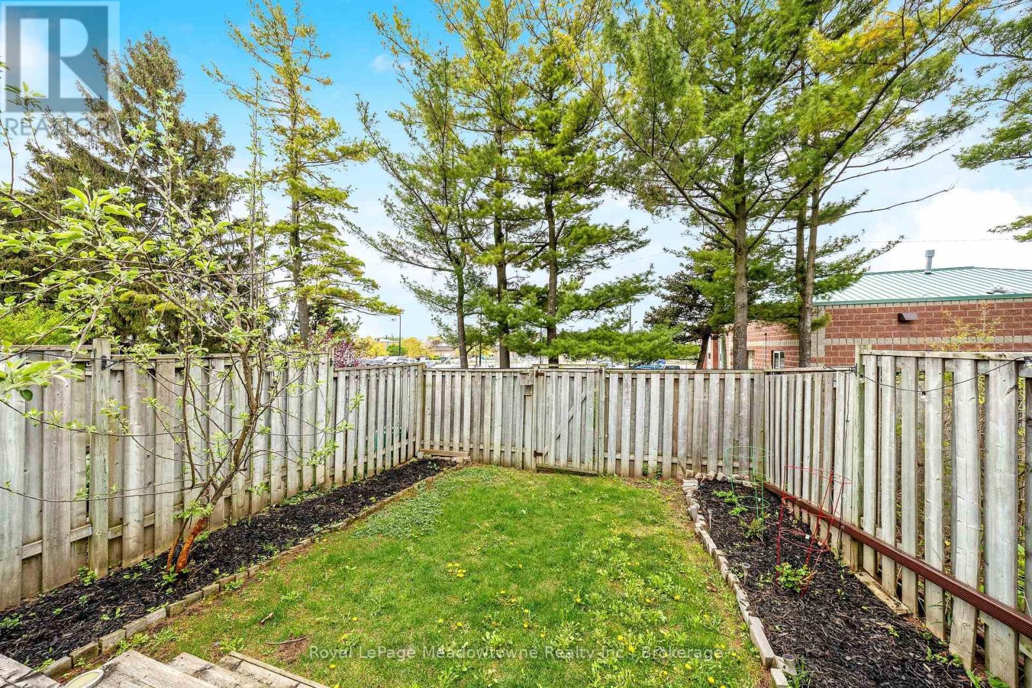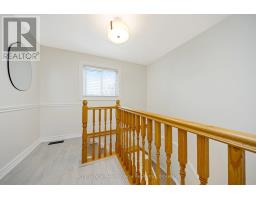13 - 550 Childs Drive Milton, Ontario L9T 3P3
$749,900Maintenance, Common Area Maintenance, Insurance, Water
$442.74 Monthly
Maintenance, Common Area Maintenance, Insurance, Water
$442.74 MonthlyWelcome to one of Milton's most desirable townhouse complexes with only 38 units, located in the heart of the family-friendly Timberlea neighbourhood. This spacious and beautifully maintained 3-bedroom, 3-bathroom condo townhouse offers the perfect blend of comfort, convenience, and community living. Step inside to find a freshly painted interior in modern neutral tones, creating a bright and inviting atmosphere throughout. The home features a fully finished basement complete with a newly renovated 3-piece bathroom in 2024 . The 4-piecebathroom upstairs also underwent an update in 2023.Modern 2-piece ensuite in primary bedroom. Take advantage of the private, fenced-in backyard with no rear neighbours ideal for kids, pets, and outdoor entertaining. Kids will easily be able to utilize the back yard gate to access the parkette in the complex. Condo fees include access to the community's outdoor pool perfect for cooling off during the summer and cover maintenance of common areas, water, and building insurance for easy, worry-free living. Don't miss your chance to own this turnkey home in a fantastic location close to schools, parks, shopping, GO station, and 401. Furnace maintenance done in March 2025, Reverse Osmosis system maintenance service May 2025. New dishwasher 2025,new water softener system 2025. (id:50886)
Open House
This property has open houses!
2:00 pm
Ends at:4:00 pm
Property Details
| MLS® Number | W12150627 |
| Property Type | Single Family |
| Community Name | 1037 - TM Timberlea |
| Amenities Near By | Park, Public Transit |
| Community Features | Pet Restrictions |
| Equipment Type | Water Heater |
| Parking Space Total | 2 |
| Rental Equipment Type | Water Heater |
Building
| Bathroom Total | 3 |
| Bedrooms Above Ground | 3 |
| Bedrooms Total | 3 |
| Age | 31 To 50 Years |
| Amenities | Visitor Parking |
| Appliances | Garage Door Opener Remote(s), Water Heater, Water Purifier, Water Softener, Dishwasher, Dryer, Microwave, Stove, Washer, Window Coverings, Refrigerator |
| Basement Development | Finished |
| Basement Type | Full (finished) |
| Cooling Type | Central Air Conditioning |
| Exterior Finish | Brick, Vinyl Siding |
| Flooring Type | Hardwood, Laminate, Carpeted |
| Foundation Type | Concrete |
| Half Bath Total | 1 |
| Heating Fuel | Natural Gas |
| Heating Type | Forced Air |
| Stories Total | 2 |
| Size Interior | 1,200 - 1,399 Ft2 |
| Type | Row / Townhouse |
Parking
| Attached Garage | |
| Garage |
Land
| Acreage | No |
| Land Amenities | Park, Public Transit |
Rooms
| Level | Type | Length | Width | Dimensions |
|---|---|---|---|---|
| Second Level | Primary Bedroom | 4.76 m | 3.14 m | 4.76 m x 3.14 m |
| Second Level | Bedroom 2 | 3.6 m | 2.59 m | 3.6 m x 2.59 m |
| Second Level | Bedroom 3 | 3.17 m | 2.62 m | 3.17 m x 2.62 m |
| Basement | Recreational, Games Room | 5.81 m | 2.63 m | 5.81 m x 2.63 m |
| Main Level | Living Room | 3.68 m | 5.81 m | 3.68 m x 5.81 m |
| Main Level | Dining Room | 3.37 m | 3.39 m | 3.37 m x 3.39 m |
| Main Level | Kitchen | 2.47 m | 2.48 m | 2.47 m x 2.48 m |
| Main Level | Eating Area | 2.47 m | 2.12 m | 2.47 m x 2.12 m |
Contact Us
Contact us for more information
Dawn Crookston
Salesperson
475 Main St
Milton, Ontario L9T 1R1
(905) 878-8101
www.meadowtowne.com/







