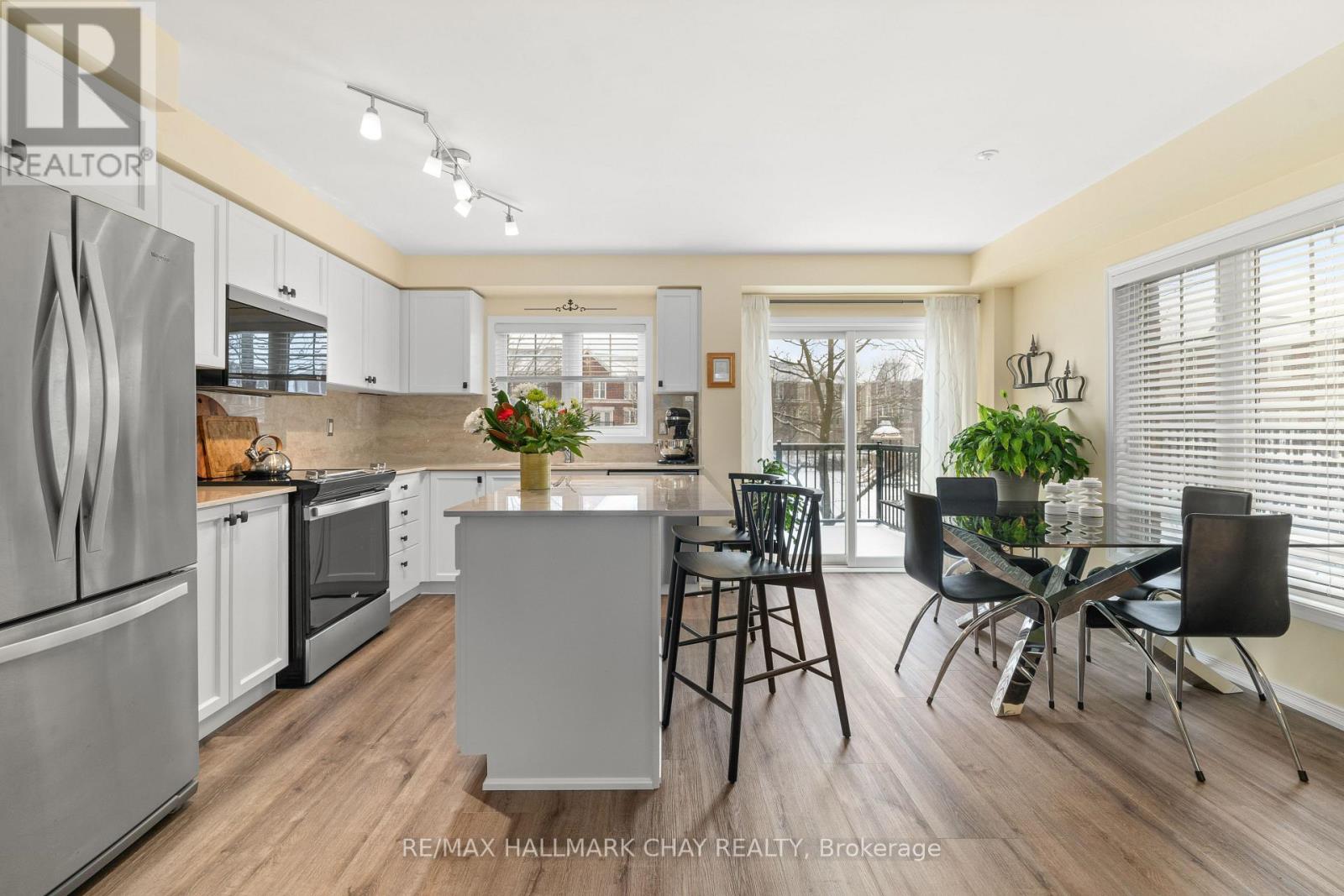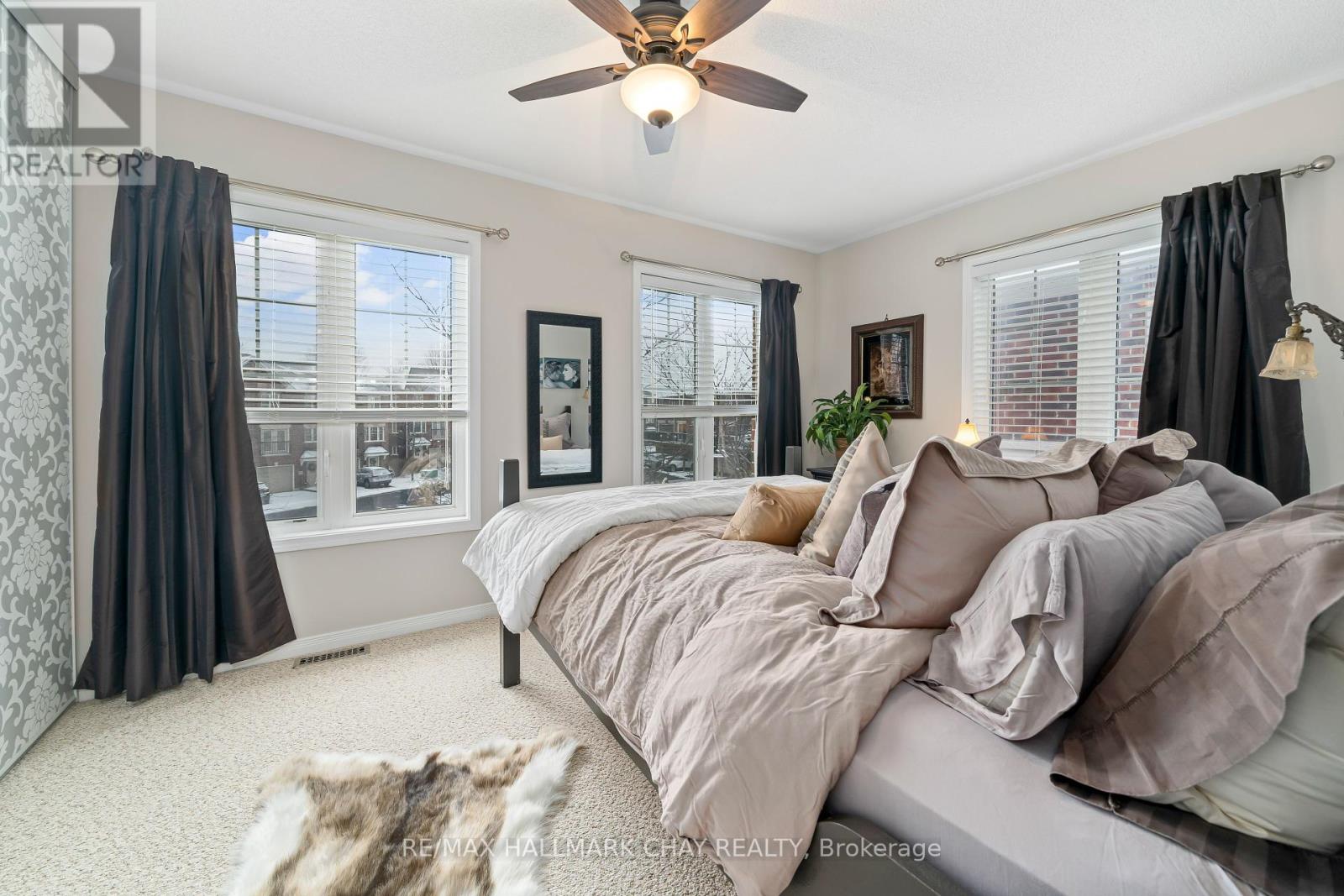13 - 571 Longworth Avenue Clarington, Ontario L1C 0H3
$818,000Maintenance, Water, Insurance, Common Area Maintenance, Parking
$339.70 Monthly
Maintenance, Water, Insurance, Common Area Maintenance, Parking
$339.70 MonthlyClose to everything you need! Stylish and fully renovated 3-bedroom end-unit condo townhome for sale in Bowmanville. This move-in ready home offers over 1,500 square feet of total living space and is ideal for families, professionals, first-time buyers, or investors. Thoughtfully updated from top to bottom, the main floor features luxury laminate flooring (2023), a refreshed kitchen with premium Dekton countertops (2024), modern backsplash, and newer stainless steel appliances including stove, microwave, and dishwasher. Enjoy the walk-out to a private balcony perfect for your morning coffee or evening wind-down. The upper level includes a renovated bathroom (2022) with updated flooring, vanity, crown moulding, and a sleek walk-in shower. All three bedrooms are spacious and filled with natural light. The finished basement (2021) offers luxury vinyl flooring, a custom 3-piece bathroom, ample closet space, and a fully finished laundry room. This end-unit also includes a single-car garage with keypad and remote entry, a private driveway, and access to seven visitor parking spaces. Monthly condo fees are low at $339.70 and include water, lawn care, snow removal, maintenance of common areas, and exterior security cameras. Located in a family-friendly neighbourhood, this property is within walking distance to public and Catholic elementary and secondary schools, close to parks, restaurants, shopping, and all essential amenities. Easy access to Highway 401 and public transit makes commuting simple. Quick closing available. A beautifully renovated and well-maintained property in a prime Bowmanville location. (id:50886)
Property Details
| MLS® Number | E12118453 |
| Property Type | Single Family |
| Community Name | Bowmanville |
| Amenities Near By | Public Transit, Park, Schools |
| Community Features | Pet Restrictions, School Bus, Community Centre |
| Equipment Type | None |
| Features | Level Lot, Open Space, Flat Site, Lighting, In Suite Laundry |
| Parking Space Total | 2 |
| Rental Equipment Type | None |
| Structure | Playground, Deck |
Building
| Bathroom Total | 2 |
| Bedrooms Above Ground | 3 |
| Bedrooms Total | 3 |
| Age | 16 To 30 Years |
| Amenities | Visitor Parking |
| Appliances | Water Heater, Garage Door Opener Remote(s), Water Meter, Dishwasher, Microwave, Stove, Refrigerator |
| Basement Development | Finished |
| Basement Type | N/a (finished) |
| Cooling Type | Central Air Conditioning |
| Exterior Finish | Brick |
| Fire Protection | Smoke Detectors |
| Foundation Type | Poured Concrete |
| Heating Fuel | Natural Gas |
| Heating Type | Forced Air |
| Stories Total | 2 |
| Size Interior | 1,200 - 1,399 Ft2 |
| Type | Row / Townhouse |
Parking
| Attached Garage | |
| Garage | |
| Inside Entry |
Land
| Acreage | No |
| Land Amenities | Public Transit, Park, Schools |
| Zoning Description | R-2 Residential |
Rooms
| Level | Type | Length | Width | Dimensions |
|---|---|---|---|---|
| Second Level | Primary Bedroom | 4.23 m | 3.06 m | 4.23 m x 3.06 m |
| Second Level | Bedroom 2 | 4.98 m | 2.94 m | 4.98 m x 2.94 m |
| Second Level | Bedroom 3 | 2.84 m | 2.7 m | 2.84 m x 2.7 m |
| Second Level | Bathroom | 2.84 m | 1.56 m | 2.84 m x 1.56 m |
| Lower Level | Laundry Room | 1.17 m | 4.17 m | 1.17 m x 4.17 m |
| Lower Level | Bedroom | 2.08 m | 4.62 m | 2.08 m x 4.62 m |
| Lower Level | Bathroom | 1.39 m | 2.38 m | 1.39 m x 2.38 m |
| Main Level | Dining Room | 8.11 m | 8.1 m | 8.11 m x 8.1 m |
| Main Level | Living Room | 8.11 m | 4.39 m | 8.11 m x 4.39 m |
| Main Level | Kitchen | 4.98 m | 3.82 m | 4.98 m x 3.82 m |
Contact Us
Contact us for more information
Shannon Pearl Murree
Salesperson
movingsimcoe.com/
www.facebook.com/MovingSimcoe
twitter.com/MovingSimcoe
www.linkedin.com/in/shannonmurree
218 Bayfield St, 100078 & 100431
Barrie, Ontario L4M 3B6
(705) 722-7100
(705) 722-5246
www.remaxchay.com/



























