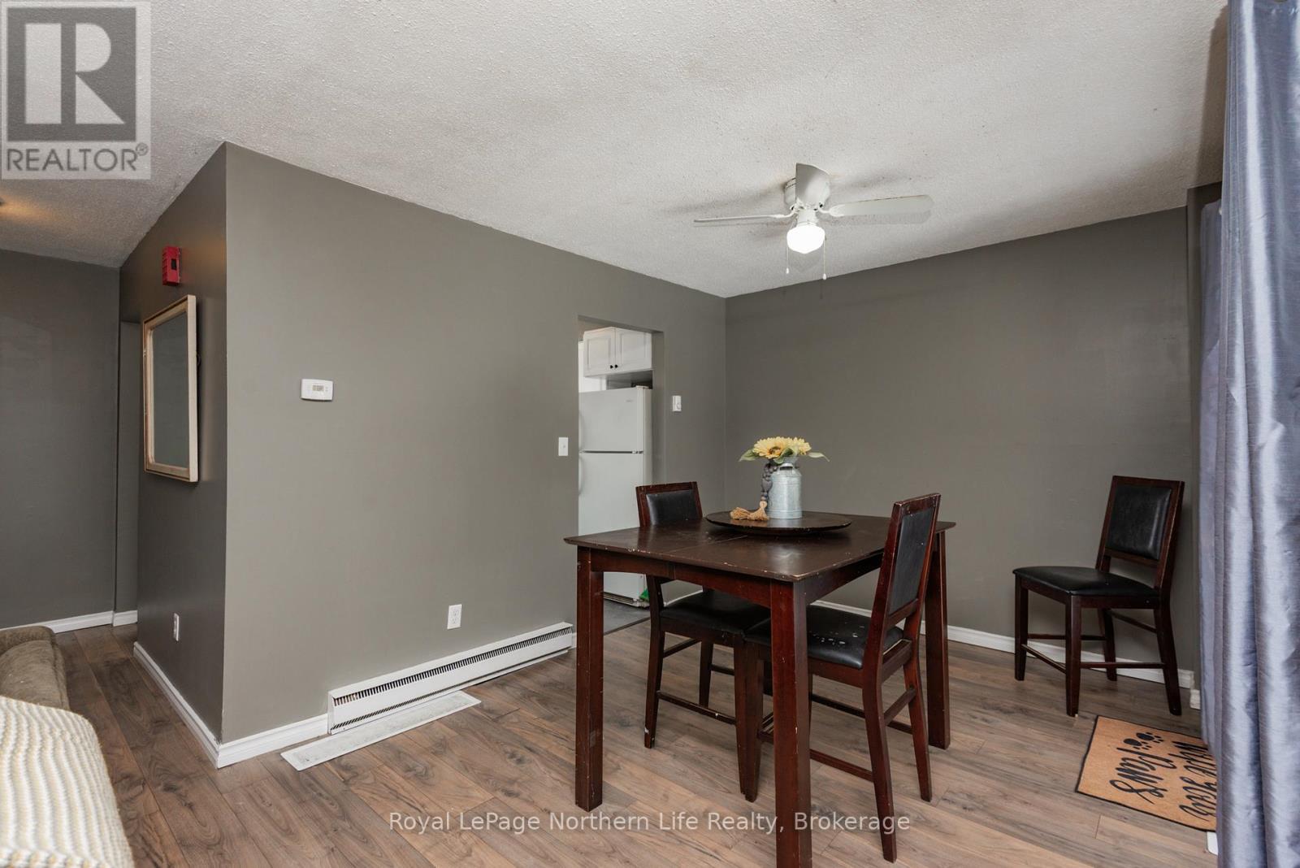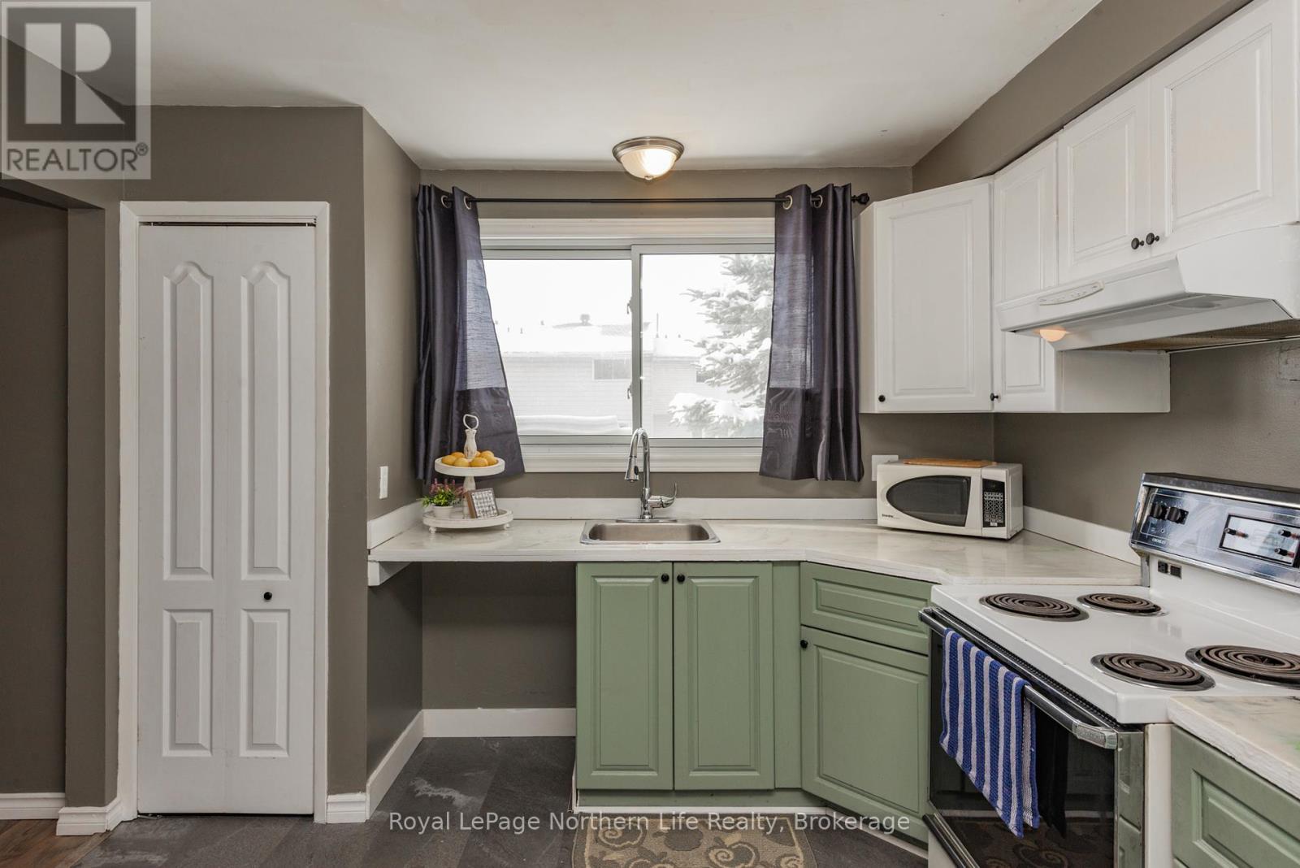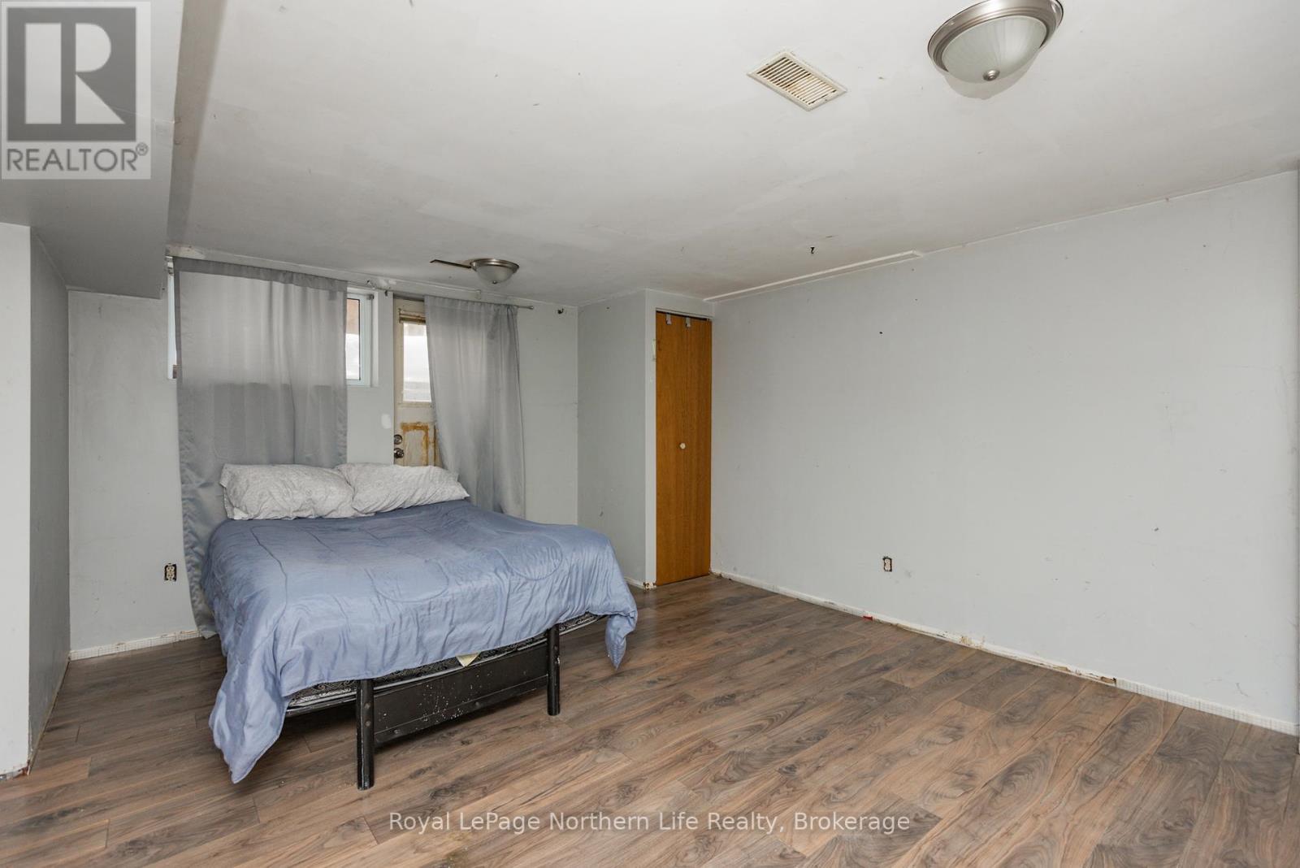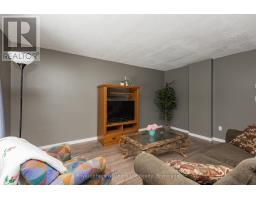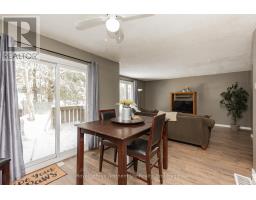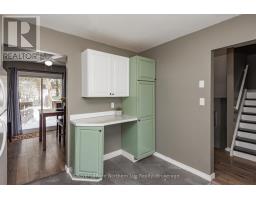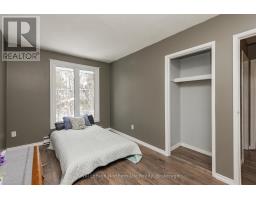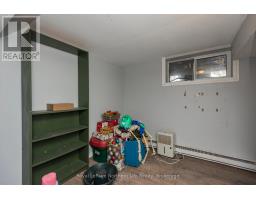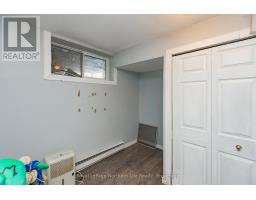13 - 667 Gormanville Road North Bay, Ontario P1B 8N9
$299,900Maintenance, Common Area Maintenance, Insurance
$350 Monthly
Maintenance, Common Area Maintenance, Insurance
$350 MonthlyAttention: First time buyers, downsizers and Investors! This 4bd, 2 full bath condo townhouse is close to the local College and University. You can walk to the Beach, bike the Bike path to North Bays Famous Waterfront, and enjoy all the amenities close by (shopping, grocery stores, restaurants, LCBO and parks) There is also a city bus stop within a block. The main two levels feature 3 bedrooms and a 4-pc bath, an eat-in kitchen, separate dining room, living room with walk out to back deck and yard while the lower level has rec room/bedroom, 3pc bath, laundry, den and separate entrance to fenced-in backyard. This townhouse is heated by forced air gas and has potential to turn the lower level into a granny suite by turning the den into a second kitchen & unsealing the lower, back entrance. Utilities Gas $123 aver. mth Hydro $182 aver. mth & water $80 aver. mth (id:50886)
Property Details
| MLS® Number | X11976666 |
| Property Type | Single Family |
| Community Name | West End |
| Amenities Near By | Beach, Hospital, Public Transit, Schools |
| Community Features | Pet Restrictions |
| Equipment Type | Water Heater |
| Features | Flat Site |
| Parking Space Total | 1 |
| Rental Equipment Type | Water Heater |
| Structure | Deck |
Building
| Bathroom Total | 2 |
| Bedrooms Above Ground | 3 |
| Bedrooms Below Ground | 1 |
| Bedrooms Total | 4 |
| Amenities | Visitor Parking |
| Appliances | Water Heater, Dryer, Refrigerator, Stove, Washer |
| Basement Development | Finished |
| Basement Type | N/a (finished) |
| Exterior Finish | Vinyl Siding, Brick |
| Fire Protection | Smoke Detectors |
| Foundation Type | Block |
| Heating Fuel | Natural Gas |
| Heating Type | Forced Air |
| Stories Total | 2 |
| Size Interior | 1,200 - 1,399 Ft2 |
| Type | Row / Townhouse |
Parking
| No Garage |
Land
| Acreage | No |
| Land Amenities | Beach, Hospital, Public Transit, Schools |
| Zoning Description | Rm2 |
Rooms
| Level | Type | Length | Width | Dimensions |
|---|---|---|---|---|
| Second Level | Bedroom | 3.29 m | 3.2 m | 3.29 m x 3.2 m |
| Second Level | Bedroom | 4.14 m | 3.2 m | 4.14 m x 3.2 m |
| Second Level | Bedroom | 4.23 m | 2.59 m | 4.23 m x 2.59 m |
| Lower Level | Bedroom | 4.57 m | 3.77 m | 4.57 m x 3.77 m |
| Lower Level | Den | 2.44 m | 2.44 m | 2.44 m x 2.44 m |
| Lower Level | Utility Room | 3.35 m | 3.35 m | 3.35 m x 3.35 m |
| Main Level | Kitchen | 3.16 m | 3.2 m | 3.16 m x 3.2 m |
| Main Level | Dining Room | 3.44 m | 3.01 m | 3.44 m x 3.01 m |
| Main Level | Living Room | 4.87 m | 4.02 m | 4.87 m x 4.02 m |
https://www.realtor.ca/real-estate/27924881/13-667-gormanville-road-north-bay-west-end-west-end
Contact Us
Contact us for more information
Debbie Forrest
Salesperson
117 Chippewa Street West
North Bay, Ontario P1B 6G3
(705) 472-2980









