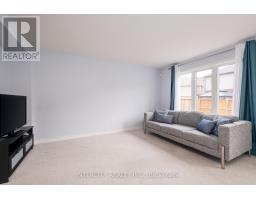13 - 7945 Oldfield Road Niagara Falls, Ontario L2G 0Z4
3 Bedroom
3 Bathroom
1599.9864 - 1798.9853 sqft
Central Air Conditioning
Forced Air
$619,990Maintenance, Common Area Maintenance, Parking
$150.21 Monthly
Maintenance, Common Area Maintenance, Parking
$150.21 MonthlyLuxurious Stunning Townhome. 3 Bedrooms and 2.5 Bathrooms with Garage with Access to Inside! Beautiful Flooring Throughout, Kitchen with Calacatta Design Counter Top with Complementary Backsplash. The Family Room Features Large Windows with Lots of Natural Light. Spacious Bedrooms. Very Close to Niagara Falls, Hwys, School, Restaurants, Golf course and Marine Land. (id:50886)
Property Details
| MLS® Number | X9511907 |
| Property Type | Single Family |
| Community Name | 220 - Oldfield |
| CommunityFeatures | Pet Restrictions |
| ParkingSpaceTotal | 2 |
Building
| BathroomTotal | 3 |
| BedroomsAboveGround | 3 |
| BedroomsTotal | 3 |
| Appliances | Dishwasher, Dryer, Garage Door Opener, Refrigerator, Stove, Washer |
| BasementDevelopment | Unfinished |
| BasementType | N/a (unfinished) |
| CoolingType | Central Air Conditioning |
| ExteriorFinish | Brick |
| FireProtection | Alarm System |
| FlooringType | Tile, Carpeted |
| HalfBathTotal | 1 |
| HeatingFuel | Natural Gas |
| HeatingType | Forced Air |
| StoriesTotal | 2 |
| SizeInterior | 1599.9864 - 1798.9853 Sqft |
| Type | Row / Townhouse |
Parking
| Attached Garage |
Land
| Acreage | No |
Rooms
| Level | Type | Length | Width | Dimensions |
|---|---|---|---|---|
| Second Level | Bedroom | 2.74 m | 3.05 m | 2.74 m x 3.05 m |
| Second Level | Bedroom | 2.75 m | 4.27 m | 2.75 m x 4.27 m |
| Second Level | Laundry Room | 1.83 m | 1.22 m | 1.83 m x 1.22 m |
| Second Level | Primary Bedroom | 2.75 m | 4.27 m | 2.75 m x 4.27 m |
| Main Level | Kitchen | 2.75 m | 1.83 m | 2.75 m x 1.83 m |
| Main Level | Living Room | 2.44 m | 4.88 m | 2.44 m x 4.88 m |
| Main Level | Dining Room | 2.75 m | 1.82 m | 2.75 m x 1.82 m |
| Main Level | Bathroom | 1.53 m | 1.21 m | 1.53 m x 1.21 m |
Interested?
Contact us for more information
Nicole Dinunzio
Salesperson
Intercity Realty Inc.
3600 Langstaff Rd., Ste14
Vaughan, Ontario L4L 9E7
3600 Langstaff Rd., Ste14
Vaughan, Ontario L4L 9E7













































































