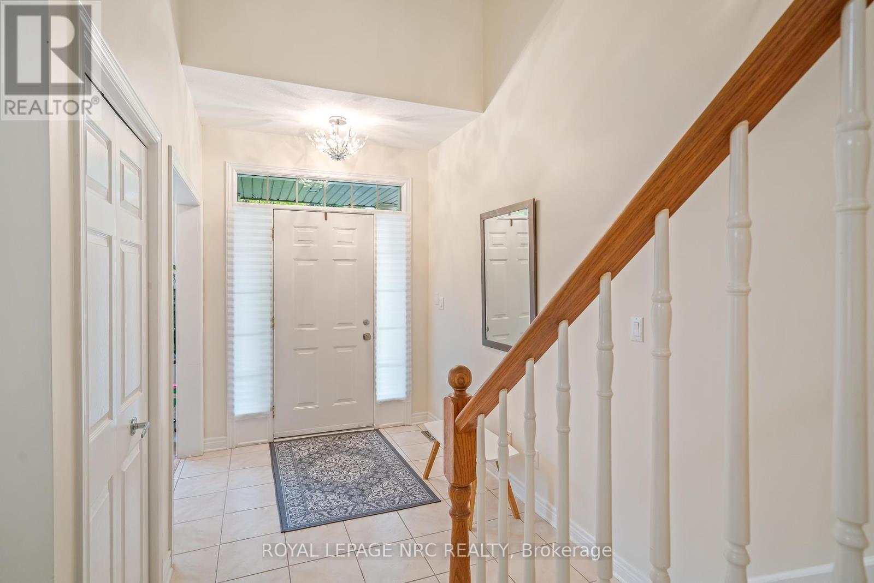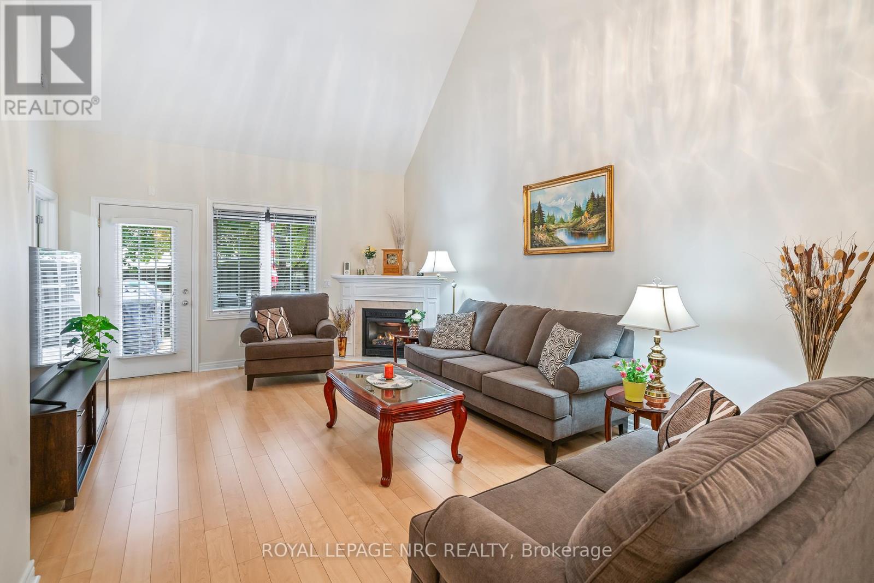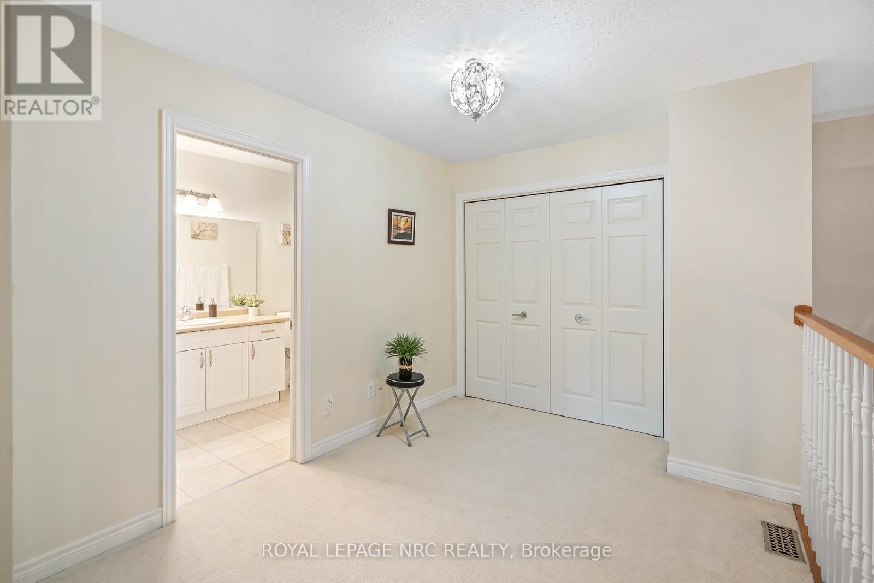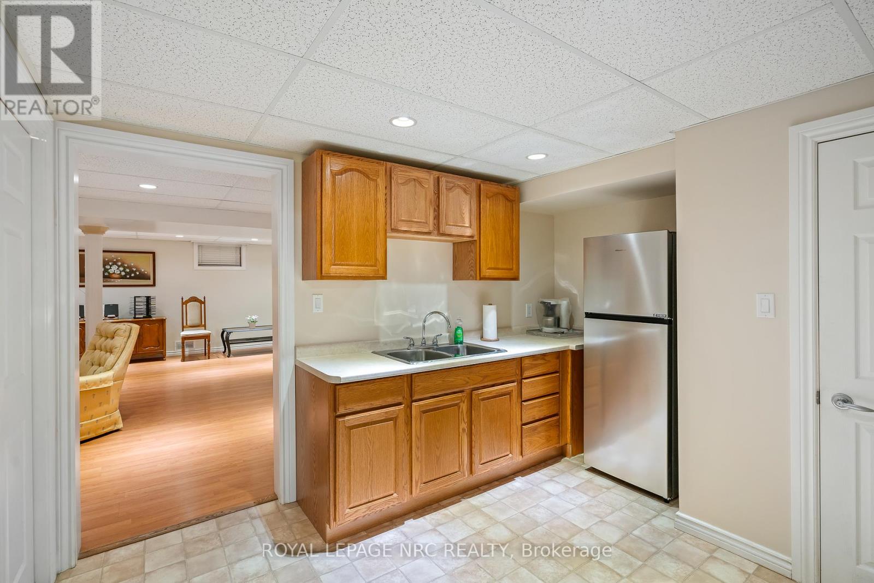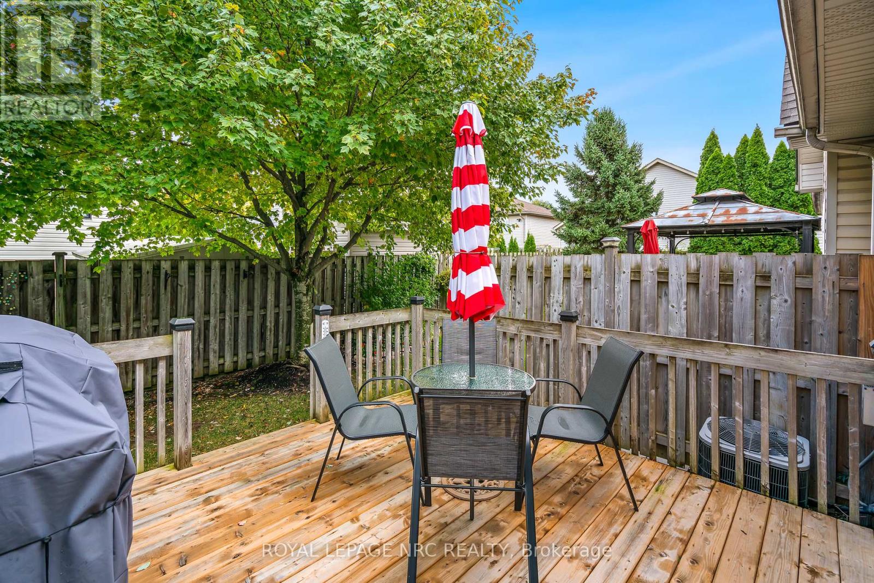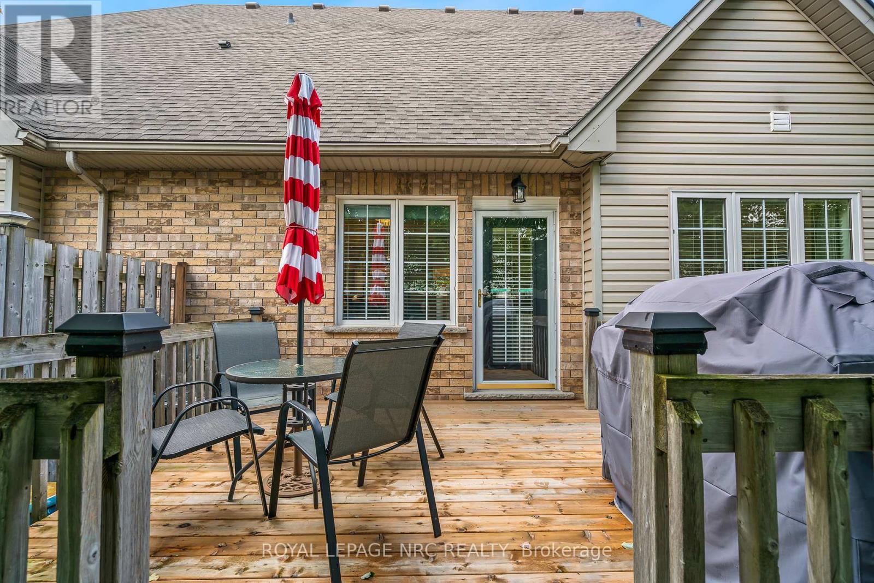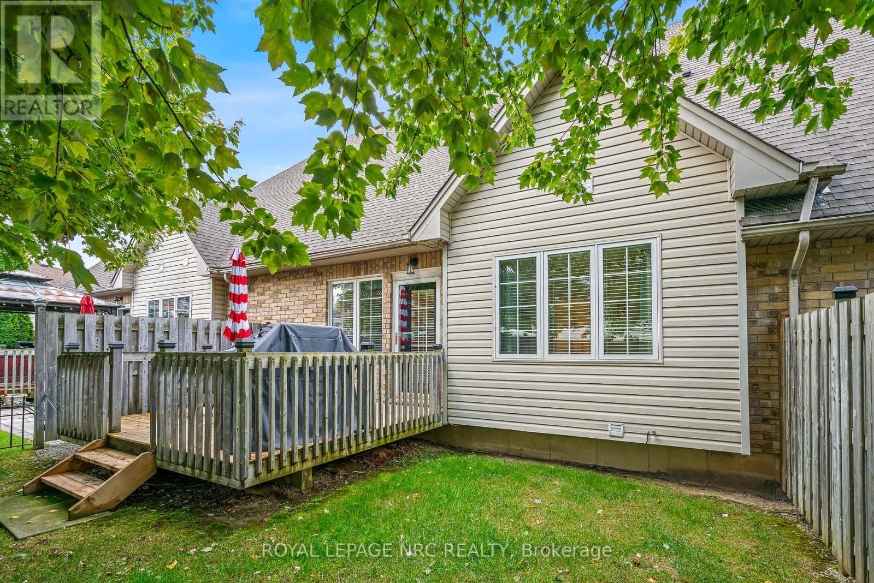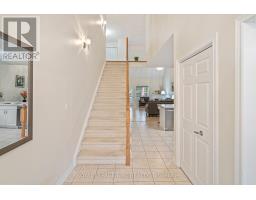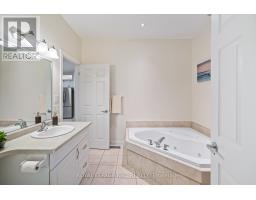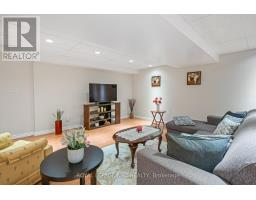13 - 8142 Costabile Drive Niagara Falls, Ontario L2H 3M3
$659,900Maintenance, Water, Common Area Maintenance, Parking
$540 Monthly
Maintenance, Water, Common Area Maintenance, Parking
$540 MonthlyWelcome to the Courtyard at 8142 Constabile Drive. This enclave is ideal for executive townhome living as well as retirement in a cul-de-sac location. This 1625 square foot bungaloft features an open concept main floor with a vaulted greatroom, renovated kitchen with quartz breakfast bar countertops & backsplash, new dishwasher, microwave & stove (all recently completed) plus newer cabinets & fridge. The spacious master bedroom will accomodate your king sized suite and includes a walk in closet plus ensuite privilege access to the main bathroom with separate shower. The upper floor includes the second spacious bedroom, 3 piece bath, computer zone & a dramatic view to the greatroom with plenty of natural light. The basement enjoys a fully finished recreaction room, kitchenette & 2 piece bathroom. All lighting has been updated. The system matched furnace and AC installed 2023. Shabri Property Management manages the complex including deck maintenance. This is truly worry free living for busy hybrid workers and retirees that will appreciate a lock & leave lifestyle or need enough space for long term guests. **EXTRAS** Condominium fee includes - Common Elements, Decks, Ground Maintenance/Landscaping, Parking, Property Management Fees, Snow Removal, Water. Second floor loft is open concept at top of stairs. (id:50886)
Property Details
| MLS® Number | X9398151 |
| Property Type | Single Family |
| Community Name | Ascot |
| Amenities Near By | Hospital, Public Transit |
| Community Features | Pet Restrictions, School Bus |
| Equipment Type | Water Heater |
| Features | Cul-de-sac, Level, Carpet Free |
| Parking Space Total | 2 |
| Rental Equipment Type | Water Heater |
| Structure | Deck |
Building
| Bathroom Total | 3 |
| Bedrooms Above Ground | 2 |
| Bedrooms Total | 2 |
| Amenities | Visitor Parking, Fireplace(s), Separate Electricity Meters |
| Appliances | Garage Door Opener Remote(s), Central Vacuum, Water Heater, Refrigerator, Stove |
| Basement Development | Finished |
| Basement Type | Full (finished) |
| Cooling Type | Central Air Conditioning |
| Exterior Finish | Brick, Stucco |
| Fire Protection | Smoke Detectors |
| Fireplace Present | Yes |
| Fireplace Total | 1 |
| Flooring Type | Tile |
| Foundation Type | Poured Concrete |
| Half Bath Total | 1 |
| Heating Fuel | Natural Gas |
| Heating Type | Forced Air |
| Stories Total | 1 |
| Size Interior | 1,600 - 1,799 Ft2 |
| Type | Row / Townhouse |
Parking
| Attached Garage |
Land
| Acreage | No |
| Fence Type | Fenced Yard |
| Land Amenities | Hospital, Public Transit |
| Landscape Features | Landscaped |
| Zoning Description | R1e, R2, R4 |
Rooms
| Level | Type | Length | Width | Dimensions |
|---|---|---|---|---|
| Second Level | Loft | 3.35 m | 2.64 m | 3.35 m x 2.64 m |
| Second Level | Bedroom 2 | 5.74 m | 3.25 m | 5.74 m x 3.25 m |
| Basement | Family Room | 8.08 m | 6.4 m | 8.08 m x 6.4 m |
| Basement | Kitchen | 3.05 m | 2.13 m | 3.05 m x 2.13 m |
| Main Level | Living Room | 4.42 m | 4.34 m | 4.42 m x 4.34 m |
| Main Level | Kitchen | 6.48 m | 3.76 m | 6.48 m x 3.76 m |
| Main Level | Primary Bedroom | 5.72 m | 3.28 m | 5.72 m x 3.28 m |
| Main Level | Den | 2.97 m | 2.06 m | 2.97 m x 2.06 m |
https://www.realtor.ca/real-estate/27663134/13-8142-costabile-drive-niagara-falls-ascot-ascot
Contact Us
Contact us for more information
Keith Moore
Salesperson
www.facebook.com/keithmoore71
33 Maywood Ave
St. Catharines, Ontario L2R 1C5
(905) 688-4561
www.nrcrealty.ca/



