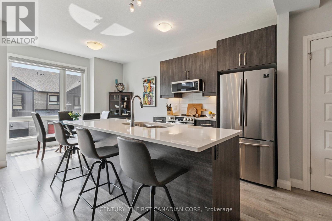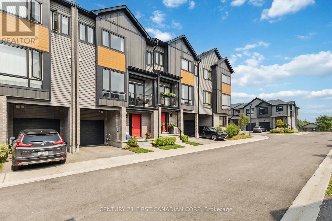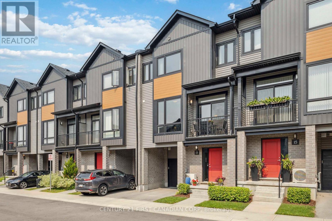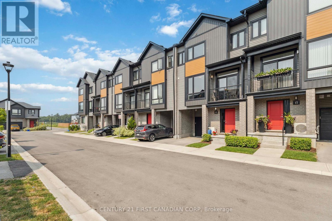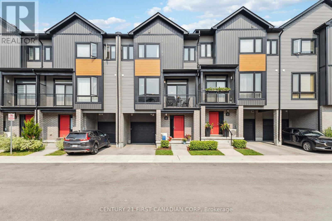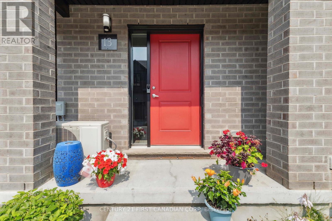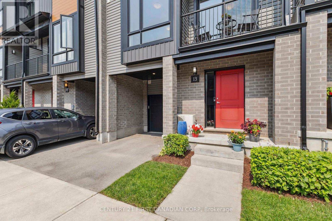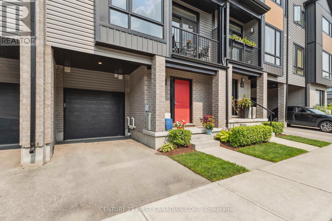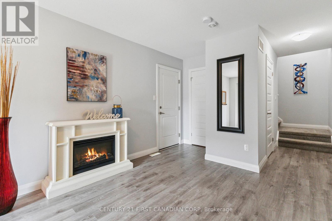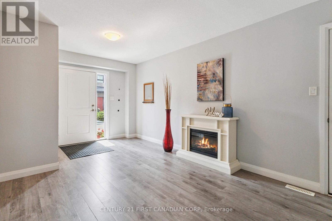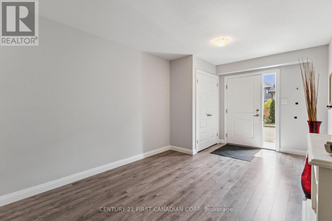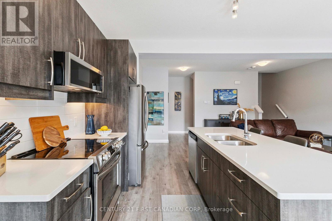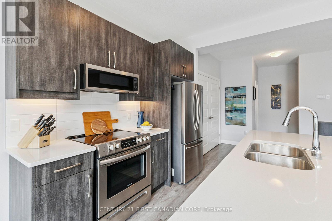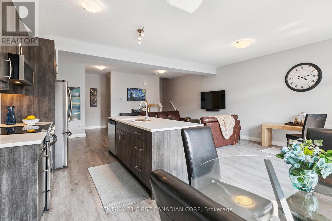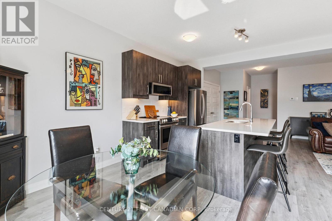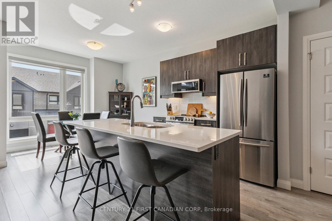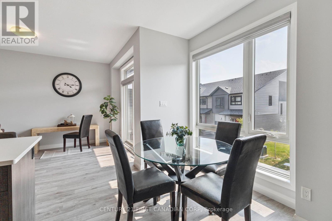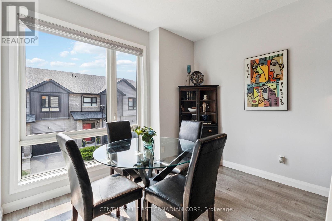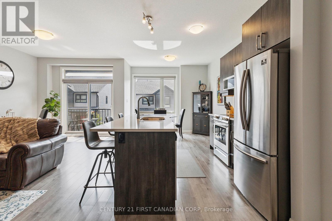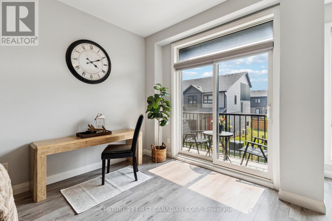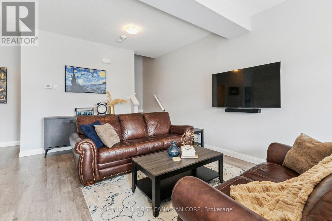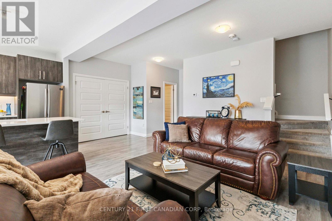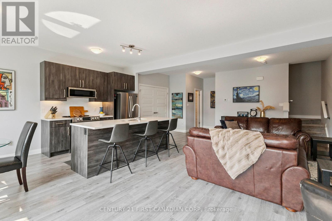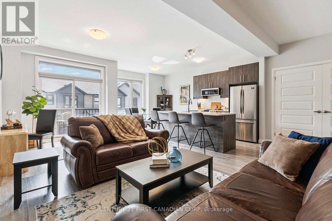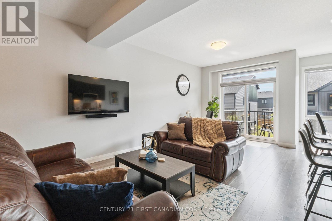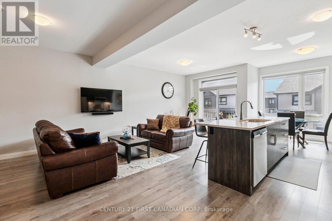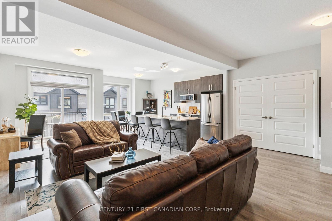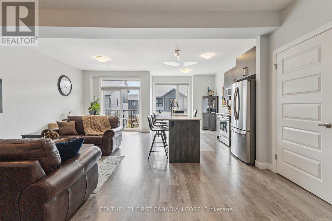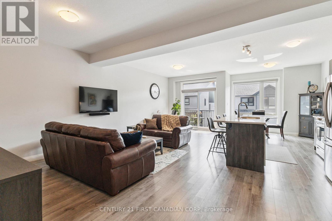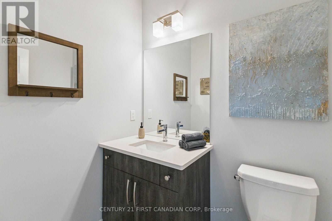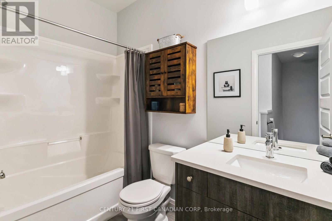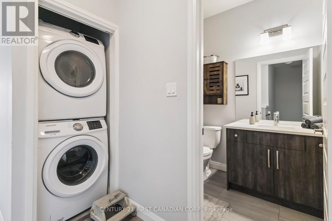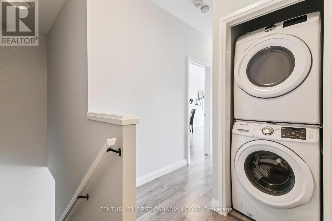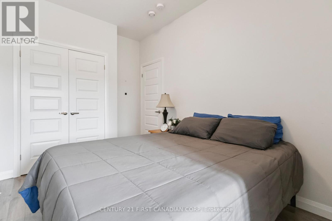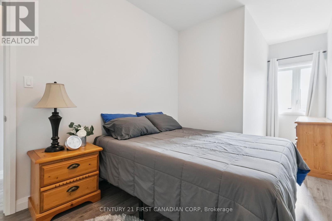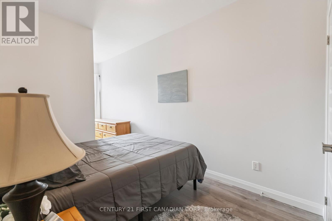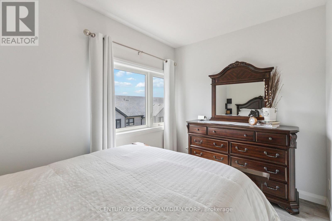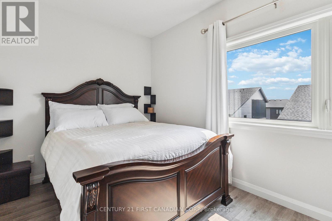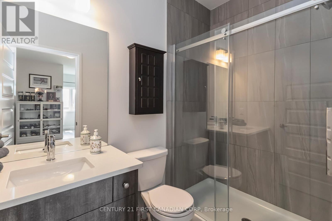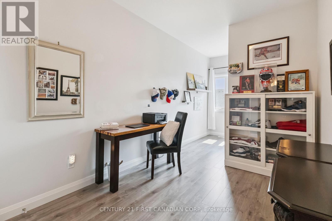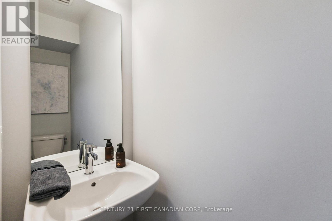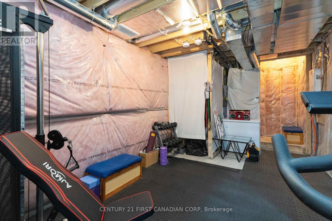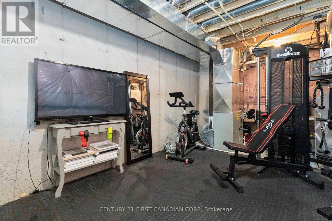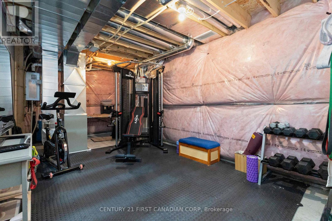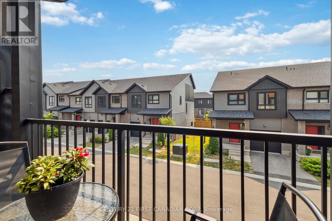13 - 819 Kleinburg Drive London North, Ontario N5X 0N6
$529,900Maintenance, Insurance, Parking, Common Area Maintenance
$230 Monthly
Maintenance, Insurance, Parking, Common Area Maintenance
$230 MonthlyWelcome to Eden at Applewood! North London's sought-after Back-to-Back Townhome model. Modern, affordable, and sun-filled - West-facing three-level townhome with low condo fees and quick closing available.,This spacious 3-level, 1,750 sq. ft. condo features a single car garage with inside access. No Renos Needed: Enjoy modern upgrades including quartz countertops throughout, 2 full + 2 half bathrooms, and a large open-concept kitchen/living room on the 2nd floor. .This is a fantastic opportunity for first-time homeowners or a safe, convenient option for university students. Located close to all amenities YMCA, shopping, UWO, Masonville Mall, excellent schools, and beautiful trails. Please Note: The design of this stacked townhome emphasizes affordability and space efficiency, which may result in slightly smaller bedroom sizes. This is a common feature in todays market as builders aim to provide more budget-friendly homes for first-time buyers and investors, while maximizing shared living spaces and unit availability within a limited footprint .Condo fees include: Building Insurance, Building Maintenance, Common Elements, Decks, Doors, Ground Maintenance/Landscaping, Parking, Private Garbage Removal, Roof, Snow Removal, and Windows. (id:50886)
Property Details
| MLS® Number | X12288323 |
| Property Type | Single Family |
| Community Name | North B |
| Community Features | Pets Not Allowed |
| Equipment Type | Water Heater |
| Features | Balcony |
| Parking Space Total | 2 |
| Rental Equipment Type | Water Heater |
Building
| Bathroom Total | 4 |
| Bedrooms Above Ground | 3 |
| Bedrooms Total | 3 |
| Age | 0 To 5 Years |
| Appliances | Garage Door Opener Remote(s), Dishwasher, Dryer, Stove, Washer, Refrigerator |
| Basement Development | Unfinished |
| Basement Type | Partial (unfinished) |
| Cooling Type | Central Air Conditioning |
| Exterior Finish | Vinyl Siding, Brick |
| Foundation Type | Concrete |
| Half Bath Total | 2 |
| Heating Fuel | Natural Gas |
| Heating Type | Forced Air |
| Stories Total | 3 |
| Size Interior | 1,400 - 1,599 Ft2 |
| Type | Row / Townhouse |
Parking
| Attached Garage | |
| Garage |
Land
| Acreage | No |
| Zoning Description | R5-6 |
Rooms
| Level | Type | Length | Width | Dimensions |
|---|---|---|---|---|
| Second Level | Living Room | 3.54 m | 7.22 m | 3.54 m x 7.22 m |
| Second Level | Kitchen | 2.59 m | 4.85 m | 2.59 m x 4.85 m |
| Second Level | Bathroom | Measurements not available | ||
| Third Level | Primary Bedroom | 2.54 m | 3.35 m | 2.54 m x 3.35 m |
| Third Level | Bedroom | 2.54 m | 3.23 m | 2.54 m x 3.23 m |
| Third Level | Bedroom 2 | 3.66 m | 2.54 m | 3.66 m x 2.54 m |
| Third Level | Bathroom | Measurements not available | ||
| Third Level | Bathroom | Measurements not available | ||
| Ground Level | Foyer | 3.07 m | 3.71 m | 3.07 m x 3.71 m |
| Ground Level | Bathroom | Measurements not available |
https://www.realtor.ca/real-estate/28612418/13-819-kleinburg-drive-london-north-north-b-north-b
Contact Us
Contact us for more information
Shannon Blumas
Salesperson
shannon-blumas.c21.ca/
www.facebook.com/shannonblumas.realtor/
twitter.com/ShannonBlumas
(519) 673-3390

