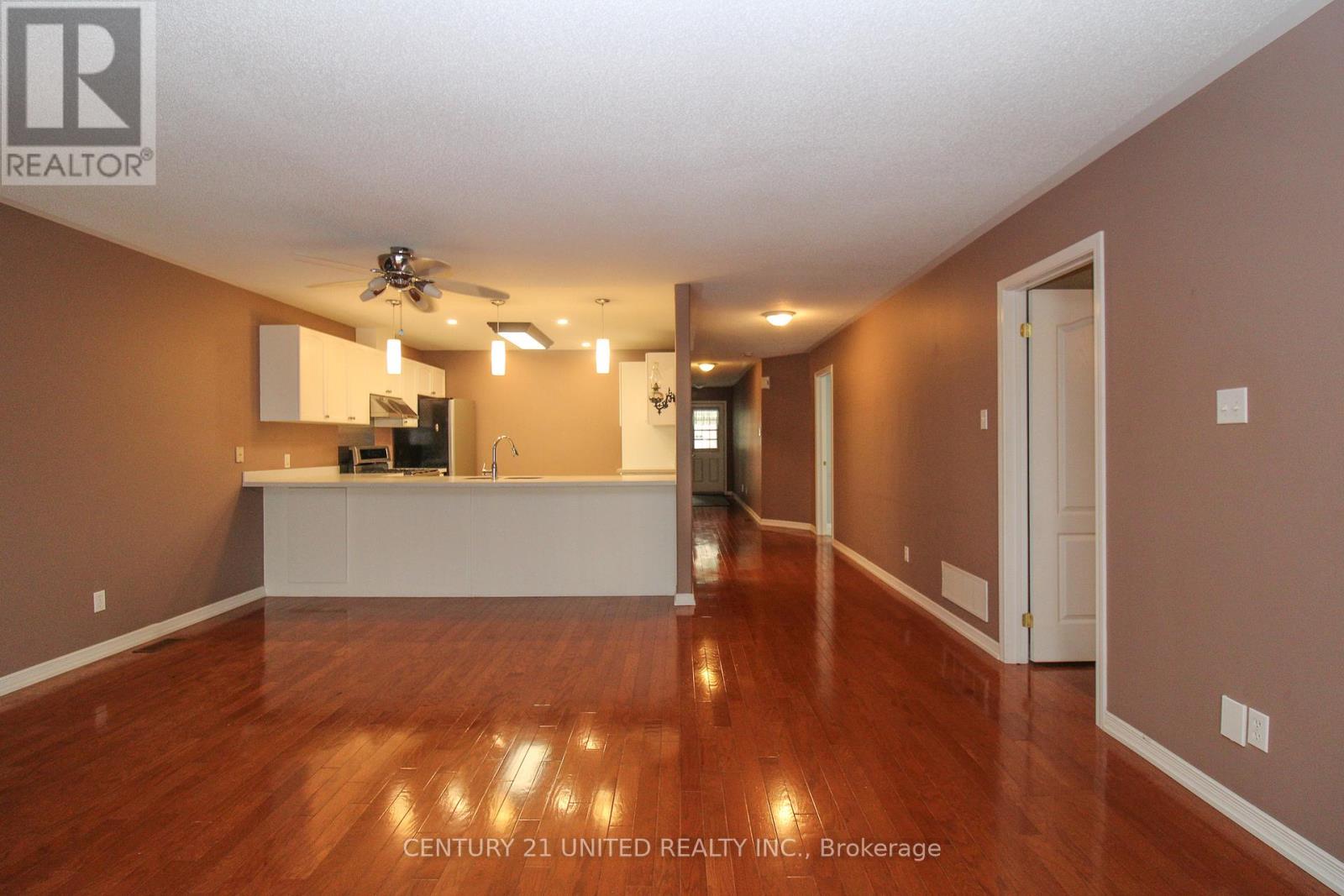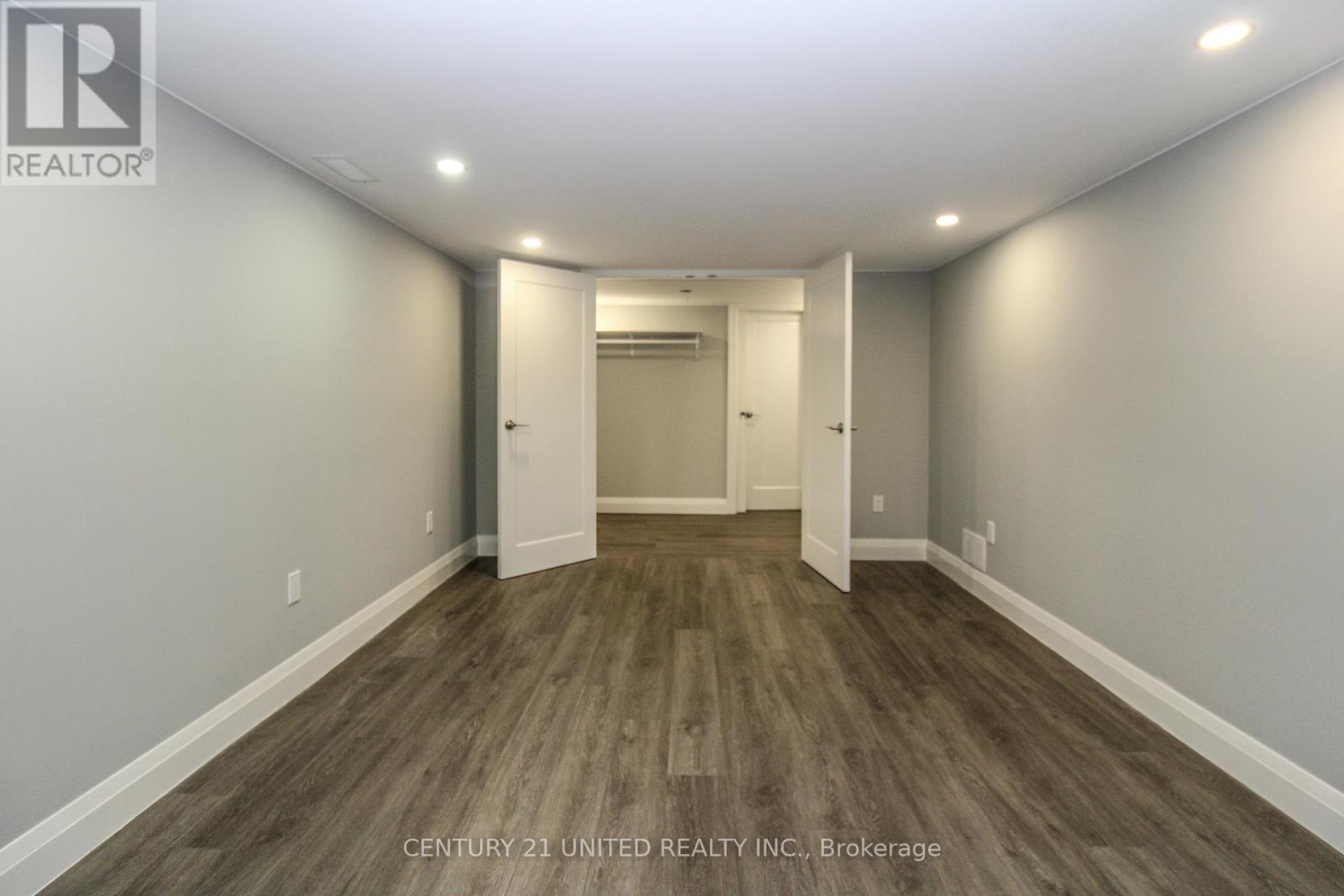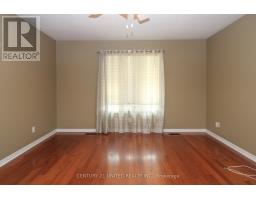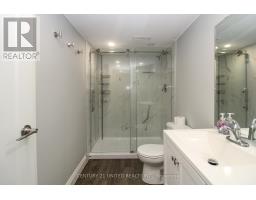#13 - 877 Wentworth Street Peterborough West, Ontario K9J 8R7
$699,900Maintenance, Common Area Maintenance, Insurance
$483.67 Monthly
Maintenance, Common Area Maintenance, Insurance
$483.67 MonthlyWelcome to your perfect down sizing home! This fabulous condo features a beautiful kitchen with counter seating and plenty of room for your dining room table and buffet in the open concept great room with a corner gas fireplace. The patio doors lead to the deck with a large awning adding shade and privacy for your enjoyment. Gorgeous hardwood floors, nice wide hallways, 2 full bathrooms 1 with walk-in shower, each have bathtubs, an attached garage with a ramp (could be removed) all this rounding out the approximate 1200 sq ft living area on the main floor. The finished lower level boast a media/entertainment room equipped with plenty of outlets and pot lighting, California shutters and a separate area with large closet. The lower level also features a laundry tub in the furnace room and a separate room to create your own niche with storage under the stairs. Although this condo has no accessibility rating it is set up to aid in mobility issues. I know I said down sizing but you won't believe how much room there actual is! Come and take a look you won't be disappointed! (id:50886)
Property Details
| MLS® Number | X12001746 |
| Property Type | Single Family |
| Community Name | 2 Central |
| Amenities Near By | Hospital, Park |
| Community Features | Pet Restrictions |
| Features | Level Lot, Dry, Carpet Free, In Suite Laundry |
| Parking Space Total | 2 |
| Structure | Deck, Porch |
Building
| Bathroom Total | 3 |
| Bedrooms Above Ground | 2 |
| Bedrooms Total | 2 |
| Age | 16 To 30 Years |
| Amenities | Fireplace(s) |
| Appliances | Garage Door Opener Remote(s), Central Vacuum, Water Heater, Dishwasher, Garage Door Opener, Stove, Window Coverings, Refrigerator |
| Architectural Style | Bungalow |
| Basement Development | Finished |
| Basement Type | N/a (finished) |
| Cooling Type | Central Air Conditioning |
| Exterior Finish | Brick |
| Fire Protection | Smoke Detectors |
| Fireplace Present | Yes |
| Fireplace Total | 1 |
| Foundation Type | Concrete |
| Heating Fuel | Natural Gas |
| Heating Type | Forced Air |
| Stories Total | 1 |
| Size Interior | 1,200 - 1,399 Ft2 |
Parking
| Attached Garage | |
| Garage |
Land
| Acreage | No |
| Land Amenities | Hospital, Park |
| Landscape Features | Landscaped |
Rooms
| Level | Type | Length | Width | Dimensions |
|---|---|---|---|---|
| Basement | Bathroom | 2.91 m | 1.48 m | 2.91 m x 1.48 m |
| Basement | Media | 9.04 m | 3.38 m | 9.04 m x 3.38 m |
| Basement | Den | 3.2 m | 4.35 m | 3.2 m x 4.35 m |
| Basement | Utility Room | 4.49 m | 4.58 m | 4.49 m x 4.58 m |
| Ground Level | Living Room | 5.17 m | 6.5 m | 5.17 m x 6.5 m |
| Ground Level | Kitchen | 3.34 m | 3.56 m | 3.34 m x 3.56 m |
| Ground Level | Other | 4.01 m | 6.01 m | 4.01 m x 6.01 m |
| Ground Level | Laundry Room | 1.81 m | 2.12 m | 1.81 m x 2.12 m |
| Ground Level | Primary Bedroom | 3.98 m | 5.26 m | 3.98 m x 5.26 m |
| Ground Level | Bedroom 2 | 2.95 m | 3.58 m | 2.95 m x 3.58 m |
| Ground Level | Bathroom | 1.5 m | 2.35 m | 1.5 m x 2.35 m |
| Ground Level | Bathroom | 2.48 m | 2.52 m | 2.48 m x 2.52 m |
Contact Us
Contact us for more information
Cathy Kayser
Salesperson
(705) 775-2255
(705) 651-0212
www.ballrealestate.ca/

















































































