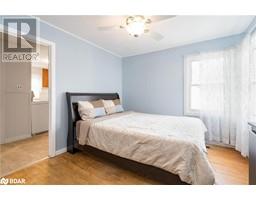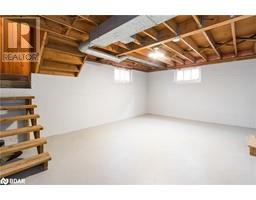13 Albany Avenue Orillia, Ontario L3V 2T2
$499,000
Top 5 Reasons You Will Love This Home: 1) Ideal for first-time buyers or downsizers, this home offers three bedrooms with plenty of natural light, one bathroom, a spacious Kitchen and Dining area, and a sizeable two-car detached garage 2) Lower level offering plenty of potential, with additional space ready to be finished and complete with direct access to the rear yard 3) Enjoy bright interiors with updated windows, maintenance-free vinyl siding that is 2 years old, plus energy efficiency from a 2-year-old central air system and extra insulation that provides exceptional R-value 4) Located in a friendly neighbourhood with recently upgraded sidewalks, a short walk to parks, playgrounds, and walkable amenities in downtown Orillia, along with walking/biking trails and waterfront beaches on Lake Simcoe and Lake Couchiching 5) Conveniently located near the Orillia Soliders' Memorial Hospital, Couchiching Family Health Team Centre, grocery stores, and just minutes from Highway 11 and 12, perfect for commuters. Age 77. Visit our website for more detailed information. (id:50886)
Property Details
| MLS® Number | 40677689 |
| Property Type | Single Family |
| AmenitiesNearBy | Hospital, Park, Place Of Worship, Public Transit, Schools |
| EquipmentType | None |
| Features | Paved Driveway |
| ParkingSpaceTotal | 4 |
| RentalEquipmentType | None |
Building
| BathroomTotal | 1 |
| BedroomsAboveGround | 3 |
| BedroomsTotal | 3 |
| Appliances | Dryer, Refrigerator, Stove, Washer |
| ArchitecturalStyle | Raised Bungalow |
| BasementDevelopment | Unfinished |
| BasementType | Full (unfinished) |
| ConstructedDate | 1947 |
| ConstructionStyleAttachment | Detached |
| CoolingType | Central Air Conditioning |
| ExteriorFinish | Vinyl Siding |
| FoundationType | Block |
| HeatingFuel | Natural Gas |
| HeatingType | Forced Air |
| StoriesTotal | 1 |
| SizeInterior | 954 Sqft |
| Type | House |
| UtilityWater | Municipal Water |
Parking
| Detached Garage |
Land
| Acreage | No |
| FenceType | Partially Fenced |
| LandAmenities | Hospital, Park, Place Of Worship, Public Transit, Schools |
| Sewer | Municipal Sewage System |
| SizeDepth | 115 Ft |
| SizeFrontage | 40 Ft |
| SizeTotalText | Under 1/2 Acre |
| ZoningDescription | R2 |
Rooms
| Level | Type | Length | Width | Dimensions |
|---|---|---|---|---|
| Basement | Recreation Room | 18'5'' x 13'3'' | ||
| Main Level | 4pc Bathroom | Measurements not available | ||
| Main Level | Bedroom | 9'11'' x 8'1'' | ||
| Main Level | Bedroom | 11'11'' x 10'0'' | ||
| Main Level | Bedroom | 13'7'' x 11'4'' | ||
| Main Level | Living Room | 15'6'' x 11'11'' | ||
| Main Level | Dining Room | 10'2'' x 7'7'' | ||
| Main Level | Kitchen | 13'9'' x 11'10'' |
https://www.realtor.ca/real-estate/27660750/13-albany-avenue-orillia
Interested?
Contact us for more information
Mark Faris
Broker
443 Bayview Drive
Barrie, Ontario L4N 8Y2
Kyle Asselin
Salesperson
74 Mississaga Street East
Orillia, Ontario L3V 1V5





















