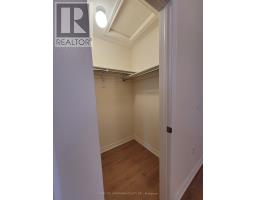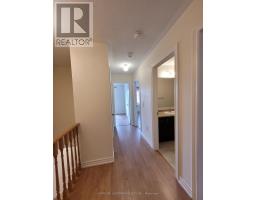13 Beechborough Crescent East Gwillimbury, Ontario L9N 0P2
$3,000 Monthly
Beautiful 3 Bedrooms Townhouse in Desirable Sharon Village. Practical and Comfortable Layout. Greeting Your Guests to the Open Concept Kitchen. Double Car Garage Directly Access Backyard and Home. Very Convenient Location to Vince Supermarket, Costco, Rona and Upper Canada Mall. Close to Highway 404, Go Station, Banks, Restaurants and Parks. **** EXTRAS **** S/S (Fridge, Stove, Range Hood, Dishwasher); Washer & Dryer; Water Softener and Water Purifier; Existing Electric Light Fixtures; Existing Window Coverings. (id:50886)
Property Details
| MLS® Number | N10430925 |
| Property Type | Single Family |
| Community Name | Sharon |
| ParkingSpaceTotal | 2 |
Building
| BathroomTotal | 3 |
| BedroomsAboveGround | 3 |
| BedroomsTotal | 3 |
| Appliances | Water Softener, Water Purifier |
| BasementDevelopment | Unfinished |
| BasementType | Full (unfinished) |
| ConstructionStyleAttachment | Attached |
| CoolingType | Central Air Conditioning |
| ExteriorFinish | Brick, Stone |
| FlooringType | Laminate |
| FoundationType | Concrete |
| HalfBathTotal | 1 |
| HeatingFuel | Natural Gas |
| HeatingType | Forced Air |
| StoriesTotal | 2 |
| SizeInterior | 1499.9875 - 1999.983 Sqft |
| Type | Row / Townhouse |
| UtilityWater | Municipal Water |
Parking
| Attached Garage |
Land
| Acreage | No |
| Sewer | Sanitary Sewer |
Rooms
| Level | Type | Length | Width | Dimensions |
|---|---|---|---|---|
| Second Level | Primary Bedroom | 4.62 m | 3.23 m | 4.62 m x 3.23 m |
| Second Level | Bedroom | 4.3 m | 3.22 m | 4.3 m x 3.22 m |
| Second Level | Bedroom | 2.92 m | 2.88 m | 2.92 m x 2.88 m |
| Main Level | Living Room | 6.63 m | 3.9 m | 6.63 m x 3.9 m |
| Main Level | Kitchen | 6.4 m | 3.9 m | 6.4 m x 3.9 m |
| Main Level | Eating Area | 6.4 m | 3.9 m | 6.4 m x 3.9 m |
https://www.realtor.ca/real-estate/27666074/13-beechborough-crescent-east-gwillimbury-sharon-sharon
Interested?
Contact us for more information
May He
Salesperson
7240 Woodbine Ave Unit 103
Markham, Ontario L3R 1A4

































