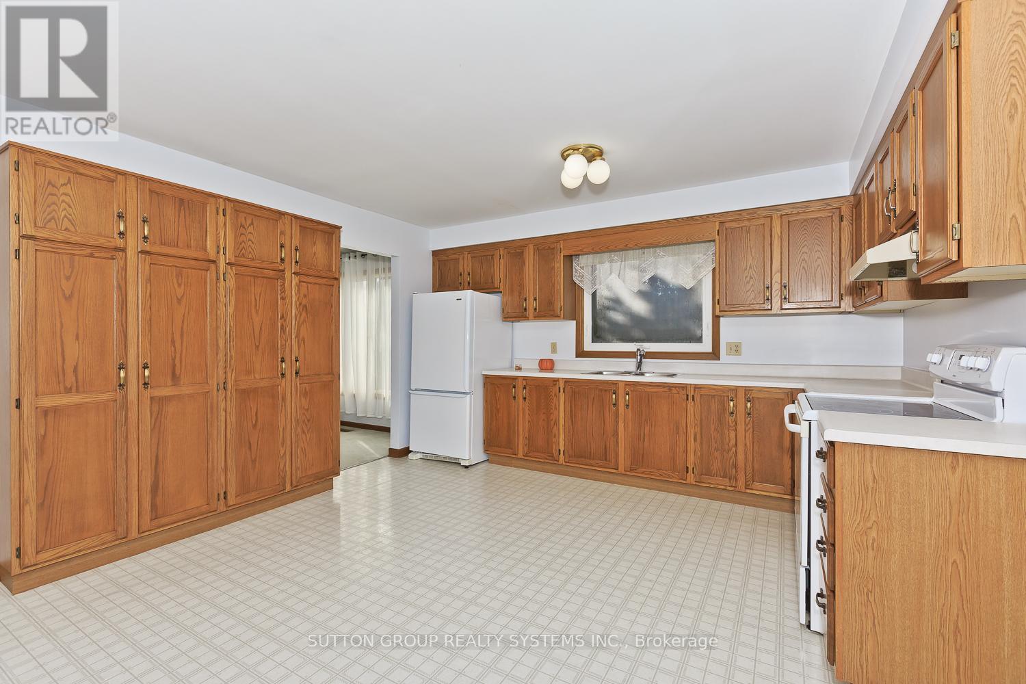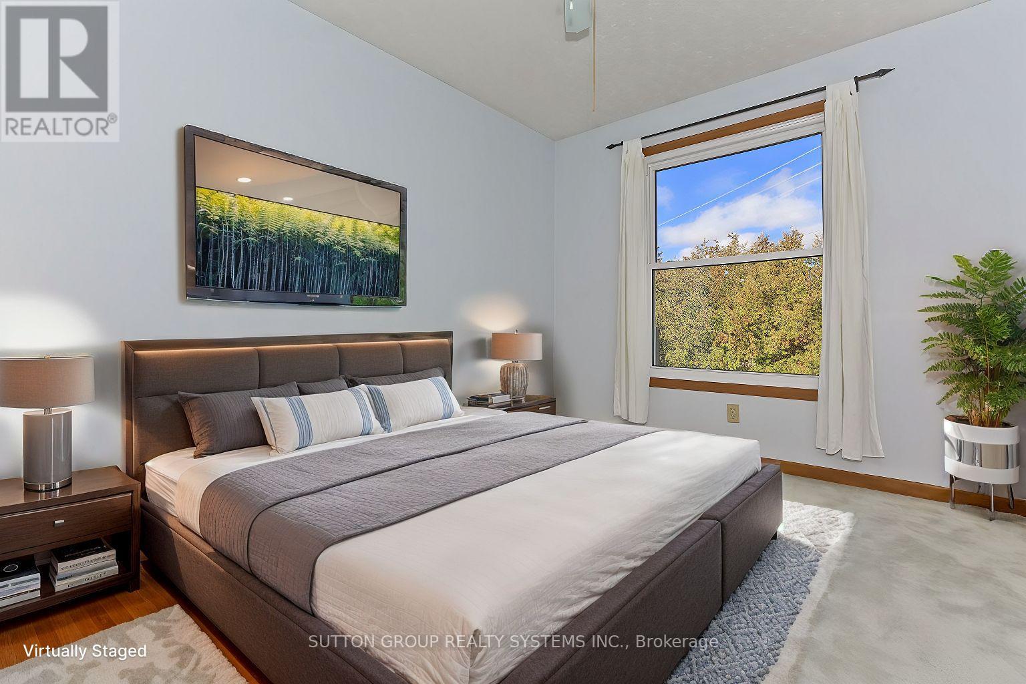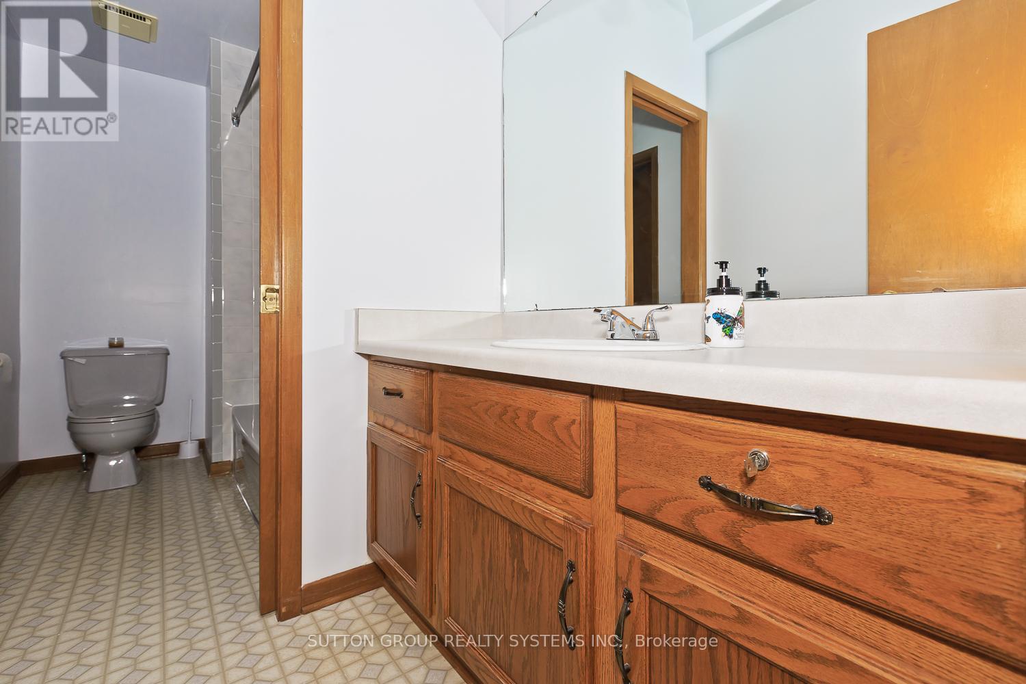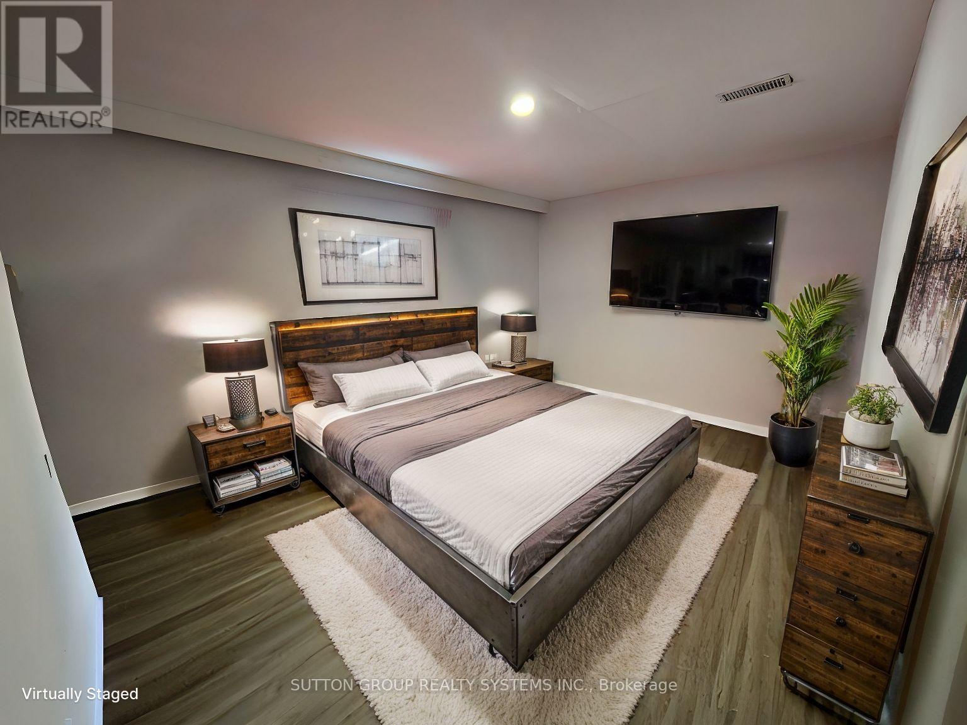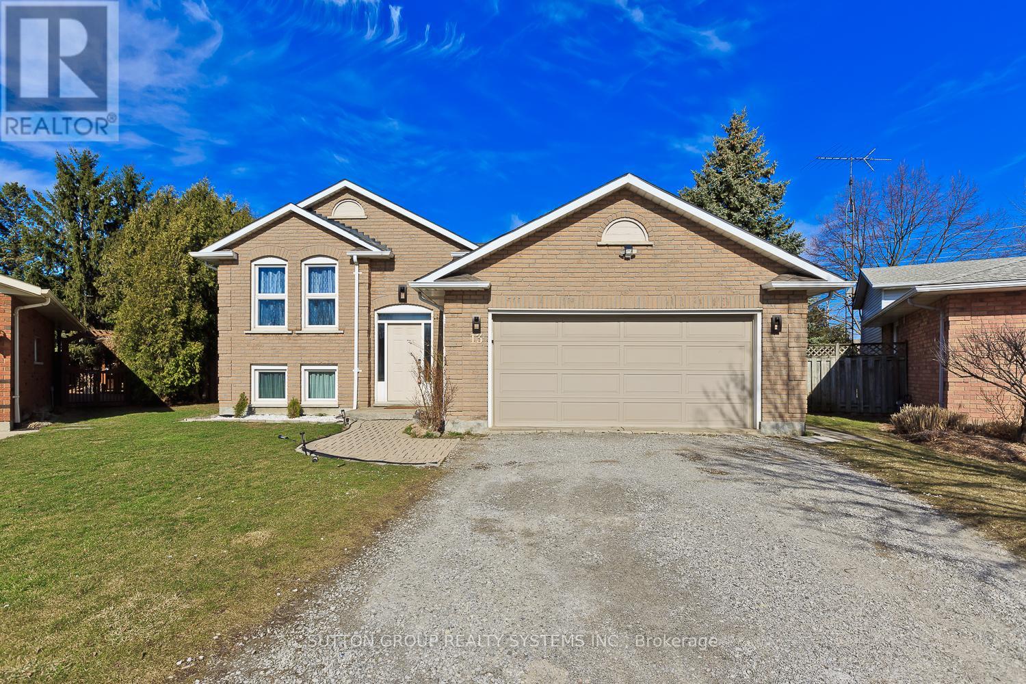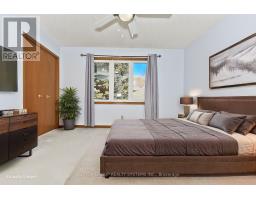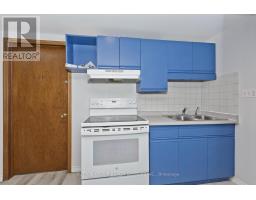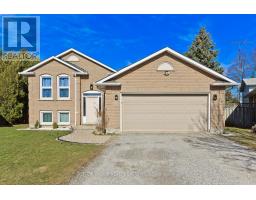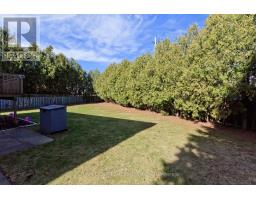13 Brittany Court St. Catharines, Ontario L2S 3C3
$3,590 Monthly
This beautifully maintained detached home INCLUDING BASEMENT is a true gem, offering everything you need and more! Featuring a generous 3+2 bedrooms, this home provides ample space for a growing family or those who love to entertain. The master bedroom boasts a semi-ensuite full bathroom, providing both privacy and comfort. The expansive kitchen is a chef's dream, with plenty of counter space for meal prep and gatherings. Adjacent to it, the formal dining room and elegant living room offer the perfect setting for family dinners and cozy evenings. Step outside into the massive backyard, a fantastic space for kids to play, gardening, or simply unwinding on a sunny day.Additional highlights include a double-car garage, plus four additional parking spots in the driveway ideal for large families or guests. The basement is a bonus, with its own back entrance, offering two additional bedrooms, a kitchenette, and a full bathroom. This separate living space is perfect for extended family, in-laws, or guests. Located in a fantastic and safe neighborhood, this home is just minutes away from malls, schools, churches, and public transportation. Situated in a family-friendly cul-de-sac, it offers peace, privacy, and convenience making it an ideal place to call home. Don't miss the opportunity to make this exceptional property yours! (id:50886)
Property Details
| MLS® Number | X12041747 |
| Property Type | Single Family |
| Community Name | 459 - Ridley |
| Features | In Suite Laundry |
| Parking Space Total | 6 |
Building
| Bathroom Total | 2 |
| Bedrooms Above Ground | 3 |
| Bedrooms Below Ground | 2 |
| Bedrooms Total | 5 |
| Appliances | Water Heater, Dryer, Stove, Washer, Refrigerator |
| Architectural Style | Raised Bungalow |
| Basement Development | Finished |
| Basement Features | Separate Entrance |
| Basement Type | N/a (finished) |
| Construction Style Attachment | Detached |
| Cooling Type | Central Air Conditioning |
| Exterior Finish | Brick |
| Foundation Type | Concrete |
| Heating Fuel | Natural Gas |
| Heating Type | Forced Air |
| Stories Total | 1 |
| Size Interior | 1,100 - 1,500 Ft2 |
| Type | House |
| Utility Water | Municipal Water |
Parking
| Garage |
Land
| Acreage | No |
| Sewer | Sanitary Sewer |
| Size Depth | 147 Ft |
| Size Frontage | 32 Ft ,8 In |
| Size Irregular | 32.7 X 147 Ft |
| Size Total Text | 32.7 X 147 Ft |
Rooms
| Level | Type | Length | Width | Dimensions |
|---|---|---|---|---|
| Basement | Kitchen | 2.16 m | 1.85 m | 2.16 m x 1.85 m |
| Basement | Laundry Room | 4.95 m | 3.35 m | 4.95 m x 3.35 m |
| Basement | Bedroom 4 | 3.05 m | 3.05 m | 3.05 m x 3.05 m |
| Basement | Bedroom 5 | 3.07 m | 3.35 m | 3.07 m x 3.35 m |
| Basement | Great Room | 3.66 m | 4 m | 3.66 m x 4 m |
| Main Level | Living Room | 4.85 m | 3.53 m | 4.85 m x 3.53 m |
| Main Level | Dining Room | 3.02 m | 3.71 m | 3.02 m x 3.71 m |
| Main Level | Kitchen | 4.19 m | 5.11 m | 4.19 m x 5.11 m |
| Main Level | Primary Bedroom | 3.86 m | 4.34 m | 3.86 m x 4.34 m |
| Main Level | Bedroom 2 | 3.48 m | 2.69 m | 3.48 m x 2.69 m |
| Main Level | Bedroom 3 | 3.96 m | 3 m | 3.96 m x 3 m |
https://www.realtor.ca/real-estate/28074672/13-brittany-court-st-catharines-459-ridley-459-ridley
Contact Us
Contact us for more information
Manuel Jaramillo
Salesperson
(416) 669-3976
1542 Dundas Street West
Mississauga, Ontario L5C 1E4
(905) 896-3333
(905) 848-5327
www.searchtorontohomes.com









