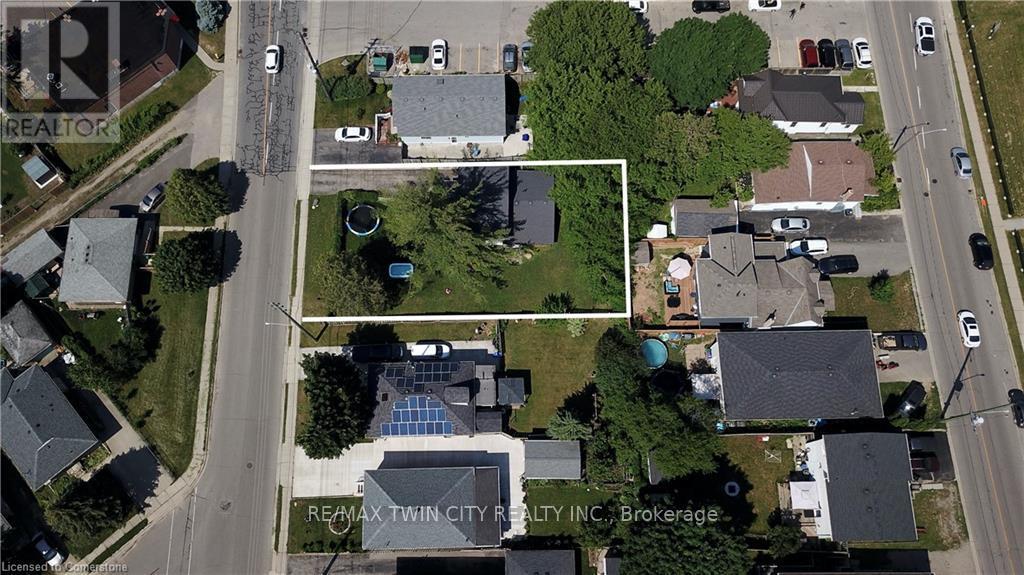13 Brooklyne Road Cambridge, Ontario N1R 1C4
$699,000
One of the best locations for an urban intensification infill opportunity with R5 zoning! Development potential for stacked condos on a 70 x 110' lot. This property consists of a detached home on one side of the property with a long driveway, as well as a second driveway on the other side of the property for possible severance! Just minutes to the 401, and the future LRT, public transit, shopping, schools & parks. The carpet-free 4 bedroom, 2 bathroom home is in very good condition. All appliances are included. Excellent opportunity! (id:50886)
Property Details
| MLS® Number | X12335497 |
| Property Type | Vacant Land |
| Equipment Type | Water Heater |
| Parking Space Total | 4 |
| Rental Equipment Type | Water Heater |
Building
| Bathroom Total | 2 |
| Bedrooms Above Ground | 4 |
| Bedrooms Total | 4 |
| Appliances | Water Heater, Dryer, Stove, Washer, Refrigerator |
| Cooling Type | Window Air Conditioner |
| Foundation Type | Block |
| Half Bath Total | 1 |
| Heating Fuel | Natural Gas |
| Heating Type | Forced Air |
| Stories Total | 2 |
| Size Interior | 1,500 - 2,000 Ft2 |
| Utility Water | Municipal Water |
Parking
| No Garage |
Land
| Acreage | No |
| Sewer | Sanitary Sewer |
| Size Depth | 110 Ft |
| Size Frontage | 70 Ft |
| Size Irregular | 70 X 110 Ft |
| Size Total Text | 70 X 110 Ft |
| Zoning Description | R5 |
Rooms
| Level | Type | Length | Width | Dimensions |
|---|---|---|---|---|
| Second Level | Bedroom 3 | 4.57 m | 4.44 m | 4.57 m x 4.44 m |
| Second Level | Bedroom 4 | 4.57 m | 4.42 m | 4.57 m x 4.42 m |
| Second Level | Bathroom | 2.95 m | 2.13 m | 2.95 m x 2.13 m |
| Second Level | Loft | 2.44 m | 2.13 m | 2.44 m x 2.13 m |
| Main Level | Living Room | 4.27 m | 4.11 m | 4.27 m x 4.11 m |
| Main Level | Dining Room | 3.81 m | 3.68 m | 3.81 m x 3.68 m |
| Main Level | Kitchen | 3.81 m | 2.26 m | 3.81 m x 2.26 m |
| Main Level | Laundry Room | 1.3 m | 1.17 m | 1.3 m x 1.17 m |
| Main Level | Bathroom | 3.73 m | 2.77 m | 3.73 m x 2.77 m |
| Main Level | Bedroom | 3.73 m | 2.77 m | 3.73 m x 2.77 m |
| Main Level | Bedroom 2 | 3.51 m | 2.95 m | 3.51 m x 2.95 m |
Utilities
| Cable | Available |
| Electricity | Installed |
| Sewer | Installed |
https://www.realtor.ca/real-estate/28713839/13-brooklyne-road-cambridge
Contact Us
Contact us for more information
Nina Deeb
Broker
1400 Bishop St N Unit B
Cambridge, Ontario N1R 6W8
(519) 740-3690
(519) 740-7230
www.remaxtwincity.com/



