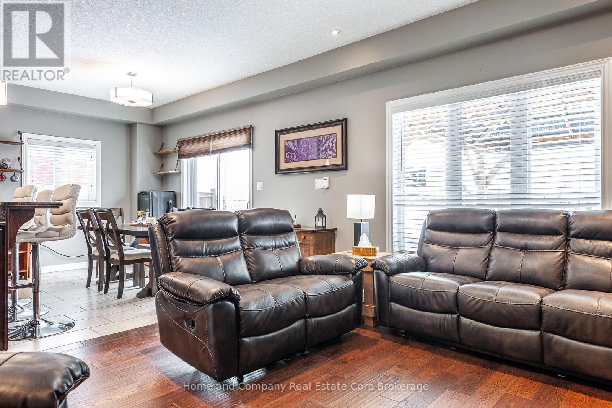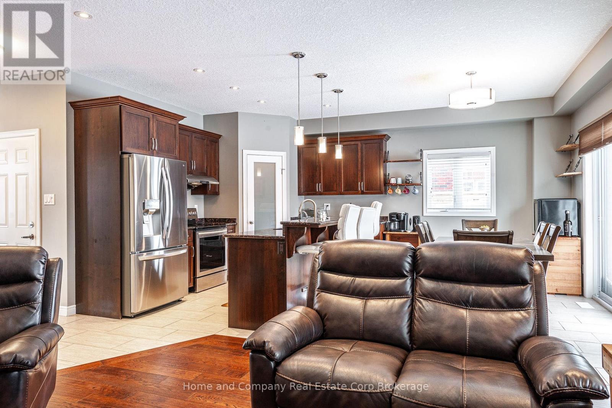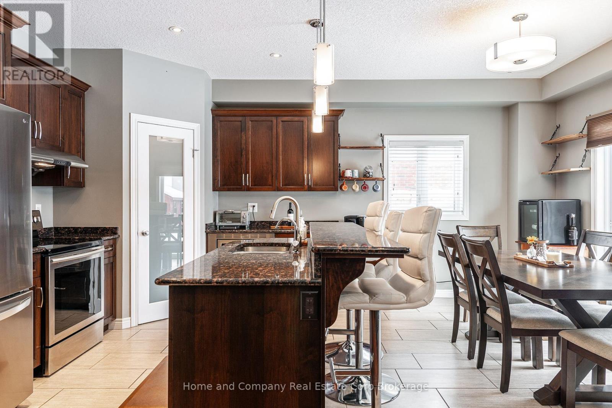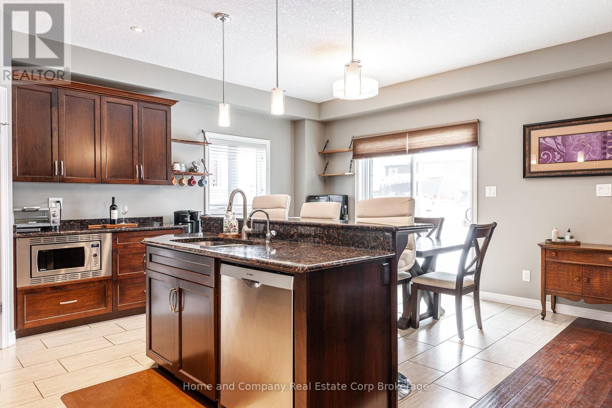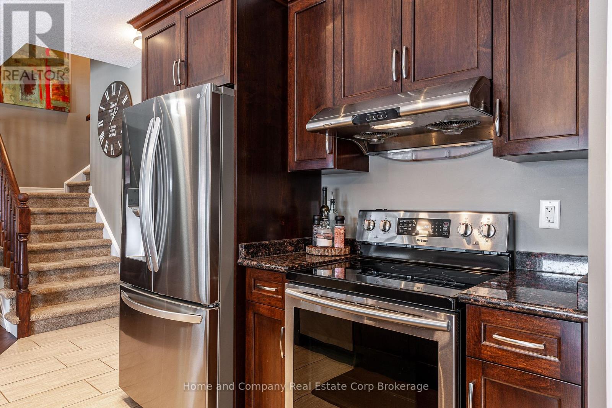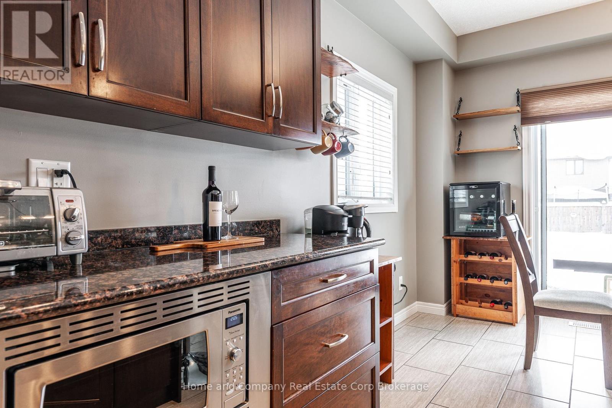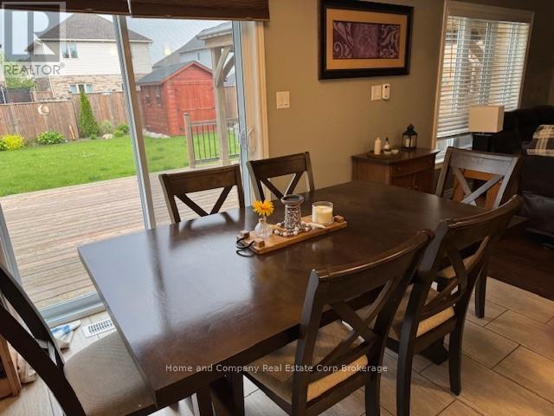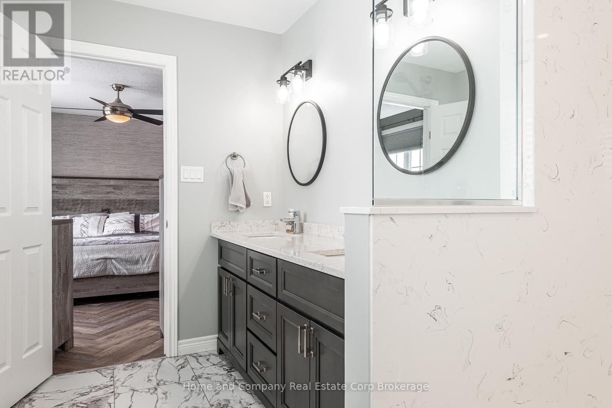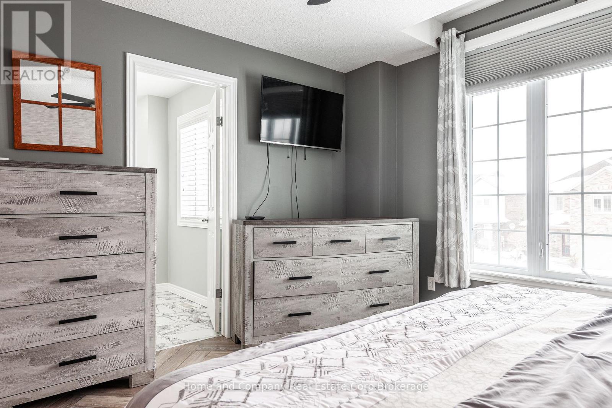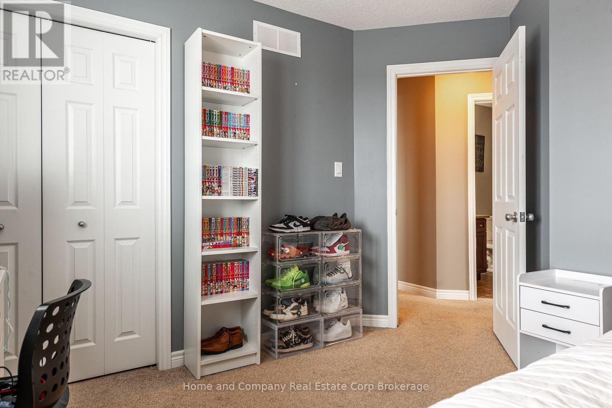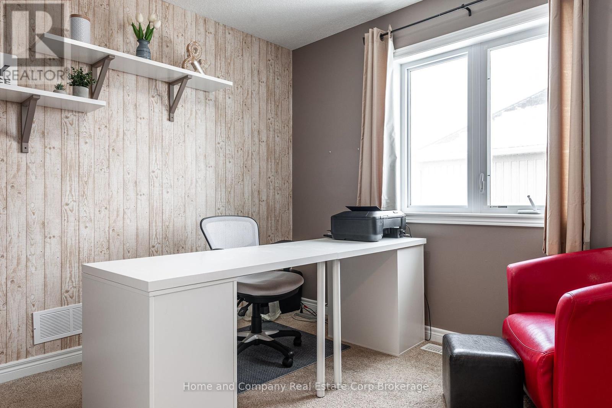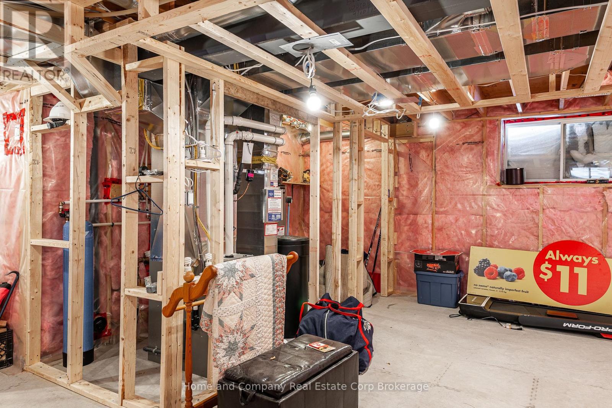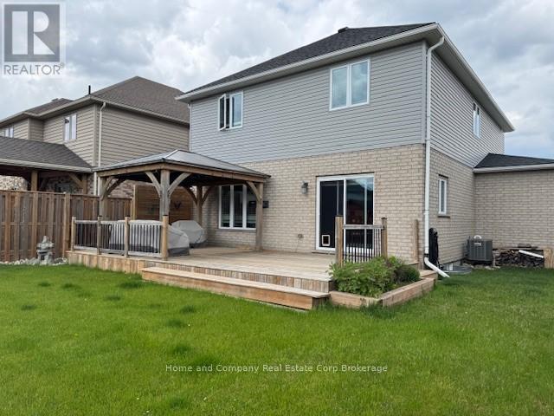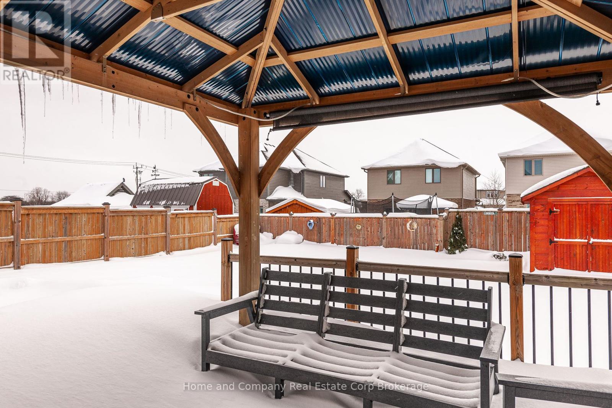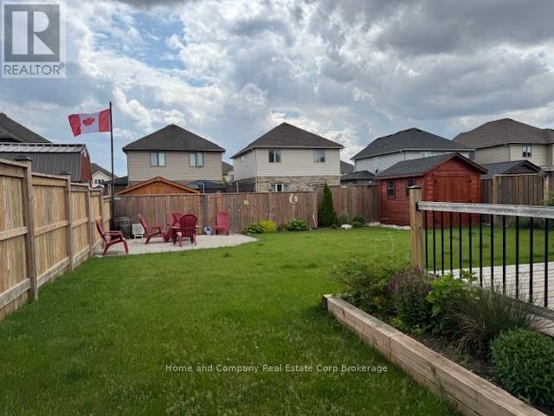13 Brown Street Stratford, Ontario N5A 0B8
$825,000
This lovely 4-bedroom, 3-bathroom home is located in a family-friendly neighborhood. Enjoy a peaceful front porch to relax after a busy day and a fenced in backyard with a gazebo, sun shades, and a large deck for extra outdoor living space. Inside, you will find an open concept kitchen with a walk-in pantry, quartz countertops, stainless steel appliances, and a dining area that overlooks the backyard. The living room features a cozy gas fireplace. Upstairs, there are 4 bedrooms, including one currently used as an office, and a 4-piece bathroom. The laundry is conveniently located on the same level as the bedrooms. The primary bedroom has new flooring, and the ensuite was fully renovated in 2023 with marble countertops, his and her sinks, and a large walk-in shower. The basement has been framed with electrical already completed, offering a blank canvas for you to finish with drywall, flooring, and paint to suit your needs. This home has everything you need for comfortable family living inside and out! (id:50886)
Property Details
| MLS® Number | X11947034 |
| Property Type | Single Family |
| Community Name | 22 - Stratford |
| Amenities Near By | Public Transit |
| Community Features | School Bus |
| Equipment Type | Water Heater |
| Features | Sump Pump |
| Parking Space Total | 4 |
| Rental Equipment Type | Water Heater |
| Structure | Deck, Shed |
Building
| Bathroom Total | 3 |
| Bedrooms Above Ground | 4 |
| Bedrooms Total | 4 |
| Amenities | Fireplace(s) |
| Appliances | Garage Door Opener Remote(s), Water Heater, Water Purifier, Water Softener, Dishwasher, Dryer, Garage Door Opener, Microwave, Refrigerator, Stove, Washer, Window Coverings |
| Basement Development | Unfinished |
| Basement Type | Full (unfinished) |
| Construction Style Attachment | Detached |
| Cooling Type | Central Air Conditioning |
| Exterior Finish | Aluminum Siding, Brick |
| Fire Protection | Smoke Detectors |
| Fireplace Present | Yes |
| Fireplace Total | 1 |
| Foundation Type | Poured Concrete |
| Half Bath Total | 1 |
| Heating Fuel | Natural Gas |
| Heating Type | Forced Air |
| Stories Total | 2 |
| Size Interior | 1,500 - 2,000 Ft2 |
| Type | House |
| Utility Water | Municipal Water |
Parking
| Attached Garage |
Land
| Acreage | No |
| Fence Type | Fenced Yard |
| Land Amenities | Public Transit |
| Landscape Features | Landscaped |
| Sewer | Sanitary Sewer |
| Size Depth | 115 Ft |
| Size Frontage | 48 Ft ,3 In |
| Size Irregular | 48.3 X 115 Ft |
| Size Total Text | 48.3 X 115 Ft|under 1/2 Acre |
| Zoning Description | R1(5) |
Rooms
| Level | Type | Length | Width | Dimensions |
|---|---|---|---|---|
| Second Level | Bathroom | 4.15 m | 2.78 m | 4.15 m x 2.78 m |
| Second Level | Laundry Room | 2.36 m | 1.62 m | 2.36 m x 1.62 m |
| Second Level | Bathroom | 1.55 m | 3.1 m | 1.55 m x 3.1 m |
| Second Level | Bedroom 2 | 3.65 m | 3.75 m | 3.65 m x 3.75 m |
| Second Level | Bedroom 3 | 3.01 m | 3.41 m | 3.01 m x 3.41 m |
| Second Level | Bedroom 4 | 3.79 m | 3.06 m | 3.79 m x 3.06 m |
| Second Level | Primary Bedroom | 3.99 m | 4.03 m | 3.99 m x 4.03 m |
| Main Level | Bathroom | 2.28 m | 0.87 m | 2.28 m x 0.87 m |
| Main Level | Living Room | 4.19 m | 4.65 m | 4.19 m x 4.65 m |
| Main Level | Kitchen | 3.84 m | 3.23 m | 3.84 m x 3.23 m |
| Main Level | Dining Room | 3.84 m | 2.36 m | 3.84 m x 2.36 m |
| Main Level | Foyer | 3.46 m | 1.39 m | 3.46 m x 1.39 m |
https://www.realtor.ca/real-estate/27857831/13-brown-street-stratford-22-stratford-22-stratford
Contact Us
Contact us for more information
Tina Grasby
Broker
www.youtube.com/embed/mMog_C1Yad0
www.youtube.com/embed/NJb-xEVPiC0
www.homeandcompany.ca/
www.facebook.com/tina.forbeckgrasby
linkedin.com/in/tina-grasby-30a19657
245 Downie Street, Unit 108
Stratford, Ontario N5A 1X5
(519) 508-4663
www.homeandcompany.ca/






