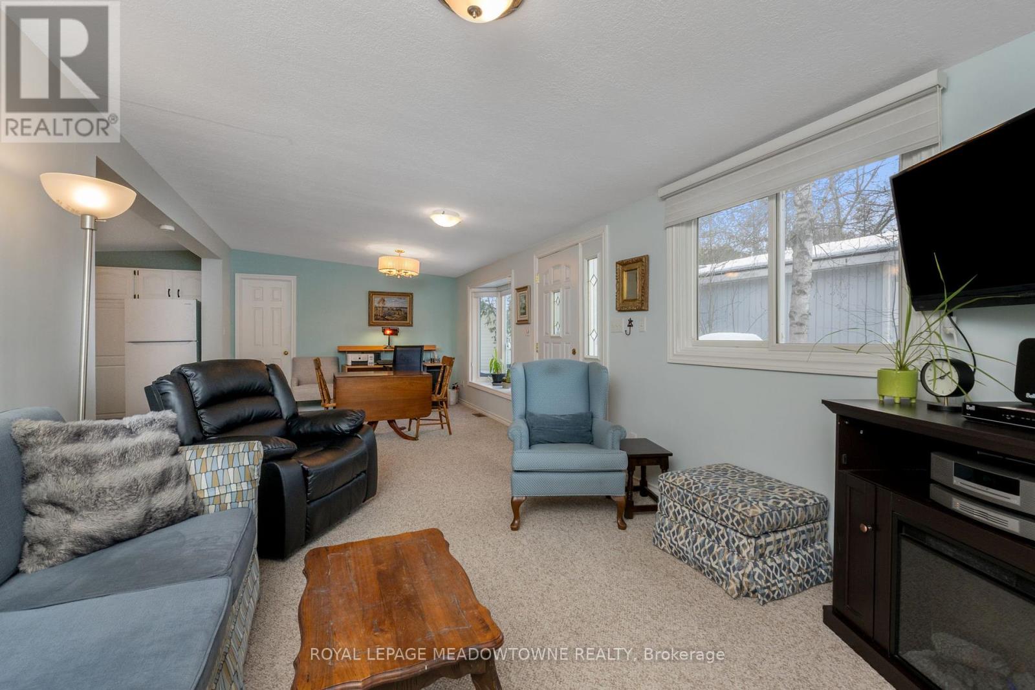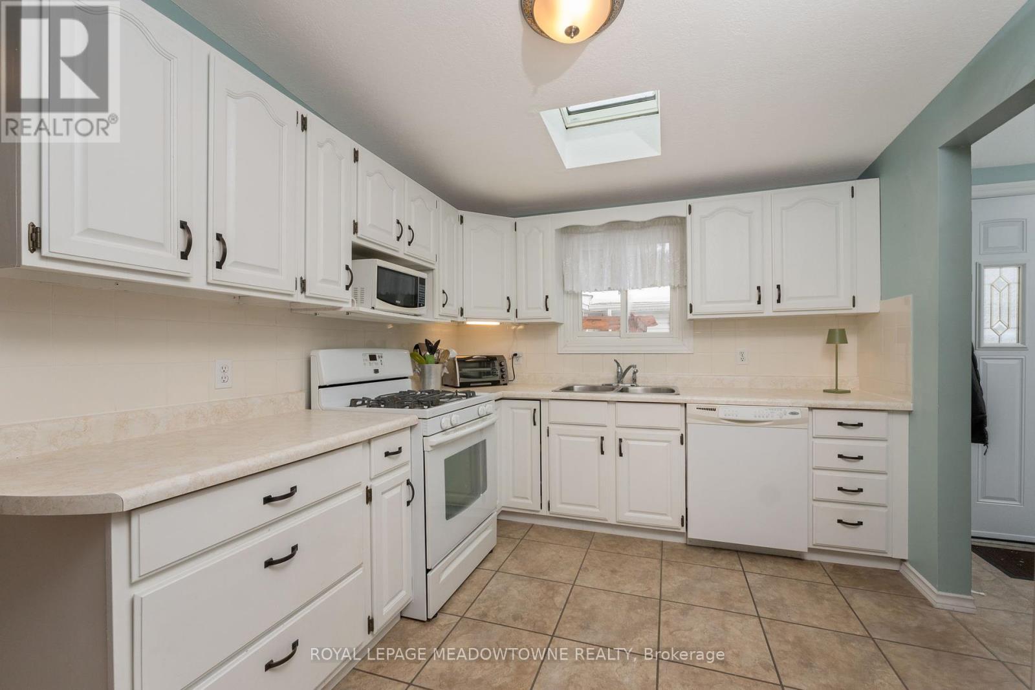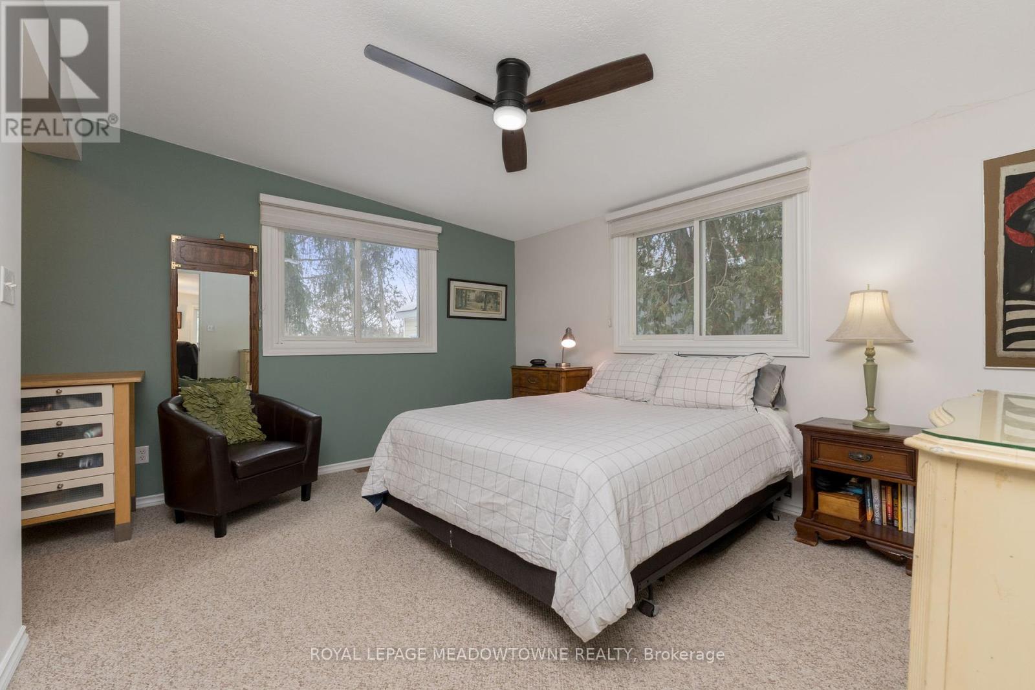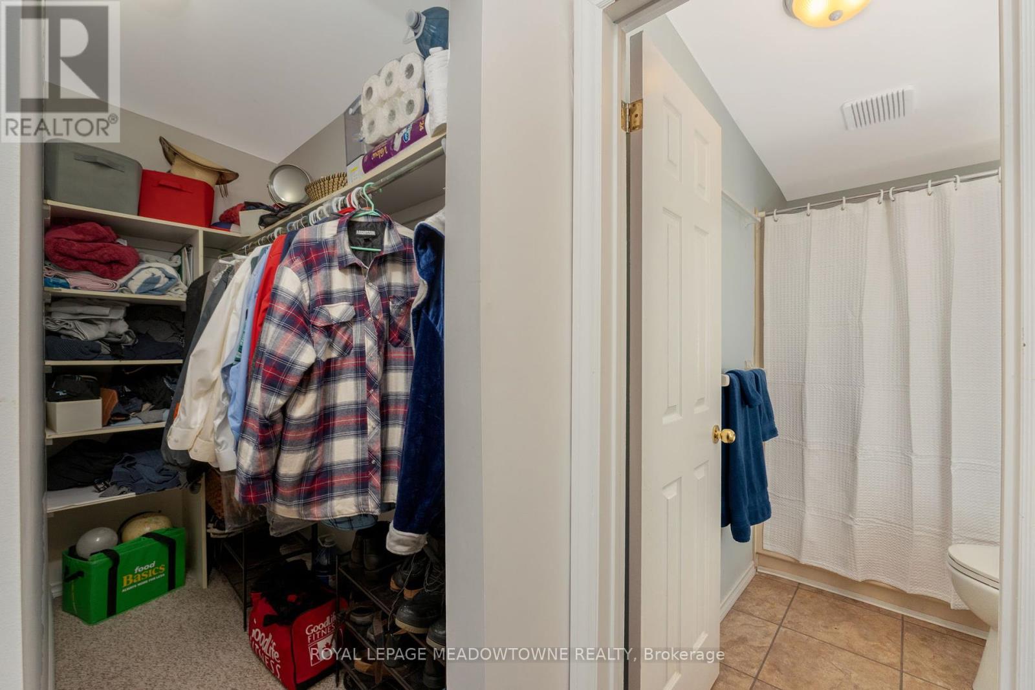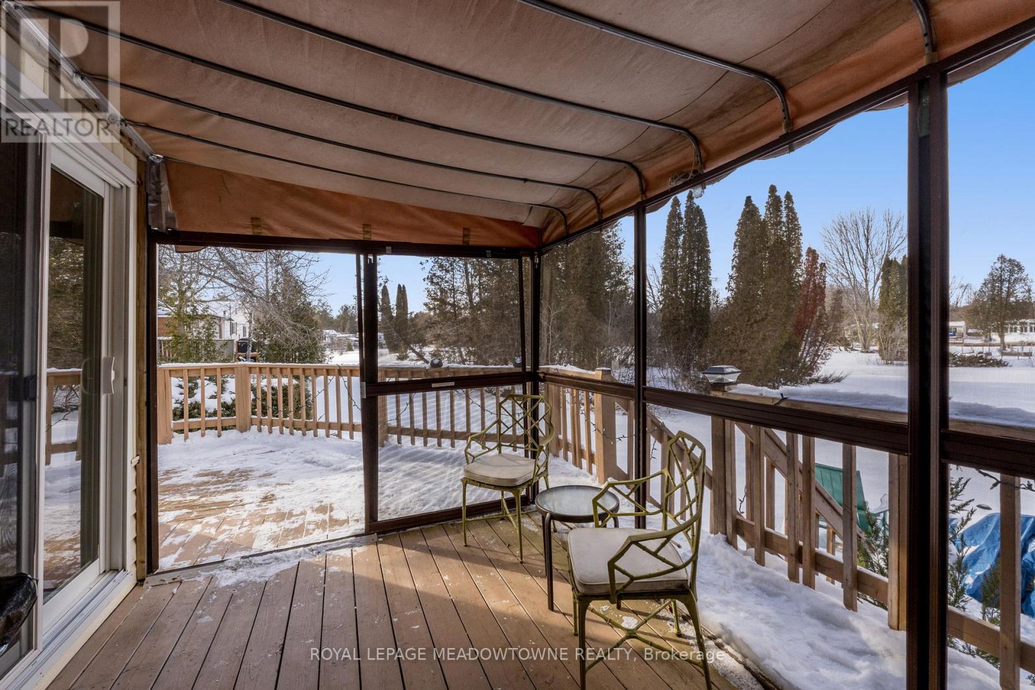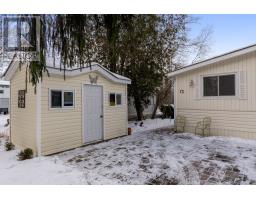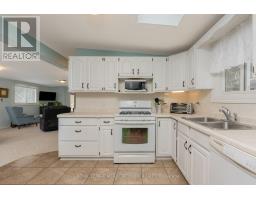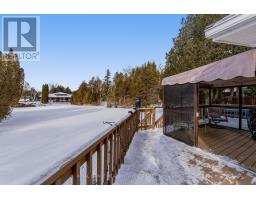13 Bush Lane Puslinch, Ontario N0B 2J0
$489,900Maintenance,
$797.13 Monthly
Maintenance,
$797.13 MonthlyYear-round waterfront living can be yours in Puslinch in this modular bungalow at Millcreek Country Club. Enjoy the 55+ relaxed country lifestyle only 20 minutes from Downtown Guelph and 5 minutes to the 401. Enter the Community and Follow the tree lined street to your private double driveway with parking for 4+ cars. There's a shed for storage for your gardening tools, bikes and water toys. An extensive deck leads to the front door and wraps the home to maximize the water views and outdoor living, including a screened in porch. Inside you will find a spacious and versatile living, dining and office space opening to the kitchen brightened by a skylight. This open area works well for family gatherings, large and small. Off the kitchen is the laundry/mud room with additional access and a new high efficiency Lennox furnace. The thoughtfully spaced bedrooms are spacious. The primary bedroom has a walk-in closet and 4 piece ensuite. Make new friends in the Millcreek Community and enjoy amenities such as the clubhouse with kitchen and library which hosts regular events to celebrate the seasons. Move outdoors when weather permits and invite your guests to join you as you BBQ under the covered pavillion. ***This is a modular detached bungalow on leased land*** (id:50886)
Open House
This property has open houses!
2:00 pm
Ends at:4:00 pm
2:00 pm
Ends at:4:00 pm
Property Details
| MLS® Number | X11938512 |
| Property Type | Single Family |
| Community Name | Rural Puslinch East |
| Amenities Near By | Park |
| Community Features | Pet Restrictions, Community Centre |
| Easement | Unknown |
| Features | Wooded Area |
| Parking Space Total | 4 |
| Structure | Deck, Porch |
| View Type | Direct Water View |
| Water Front Type | Waterfront |
Building
| Bathroom Total | 2 |
| Bedrooms Above Ground | 2 |
| Bedrooms Total | 2 |
| Age | 16 To 30 Years |
| Amenities | Recreation Centre, Party Room |
| Appliances | Dishwasher, Dryer, Microwave, Oven, Hood Fan, Range, Washer, Window Coverings, Refrigerator |
| Architectural Style | Bungalow |
| Cooling Type | Central Air Conditioning |
| Exterior Finish | Vinyl Siding |
| Flooring Type | Carpeted, Vinyl |
| Heating Fuel | Natural Gas |
| Heating Type | Forced Air |
| Stories Total | 1 |
| Size Interior | 900 - 999 Ft2 |
| Type | Other |
Land
| Access Type | Year-round Access, Private Docking |
| Acreage | No |
| Land Amenities | Park |
| Surface Water | Lake/pond |
| Zoning Description | Rursp85 |
Rooms
| Level | Type | Length | Width | Dimensions |
|---|---|---|---|---|
| Main Level | Living Room | 5 m | 3.43 m | 5 m x 3.43 m |
| Main Level | Dining Room | 3.43 m | 3.05 m | 3.43 m x 3.05 m |
| Main Level | Bedroom | 3.43 m | 2.77 m | 3.43 m x 2.77 m |
| Main Level | Bathroom | 2.46 m | 1.75 m | 2.46 m x 1.75 m |
| Main Level | Kitchen | 3.56 m | 2.64 m | 3.56 m x 2.64 m |
| Main Level | Primary Bedroom | 4.62 m | 4.09 m | 4.62 m x 4.09 m |
| Main Level | Bathroom | 2.41 m | 1.57 m | 2.41 m x 1.57 m |
| Main Level | Sunroom | 3.32 m | 2.14 m | 3.32 m x 2.14 m |
https://www.realtor.ca/real-estate/27837472/13-bush-lane-puslinch-rural-puslinch-east
Contact Us
Contact us for more information
Mimi Keenan
Salesperson
www.mimikeenan.ca/
www.facebook.com/LoveLivingInHaltonHills
ca.linkedin.com/in/mimikeenan?trk=public_profile_samename-profile_profile-result-card_result
324 Guelph Street Suite 12
Georgetown, Ontario L7G 4B5
(905) 877-8262














