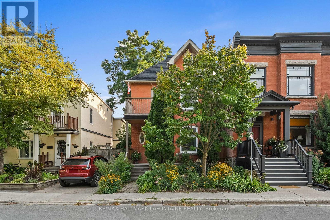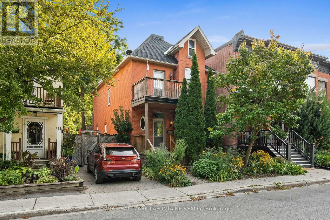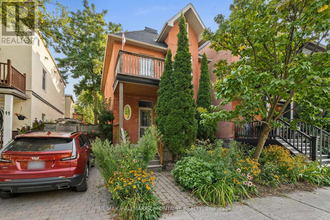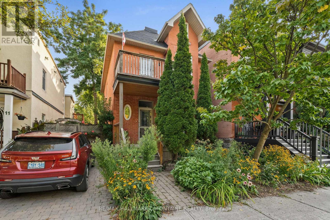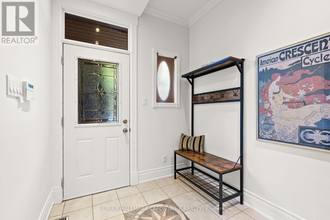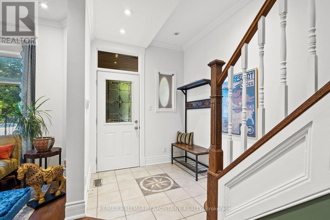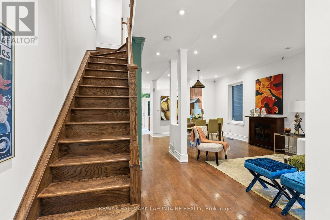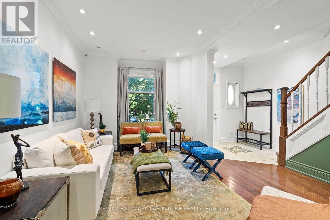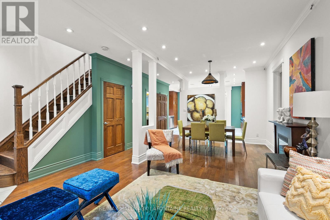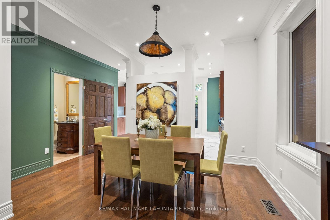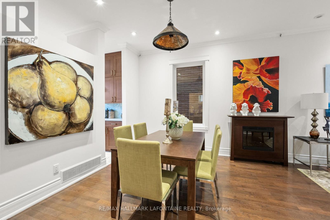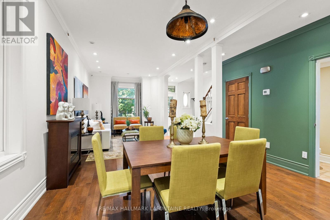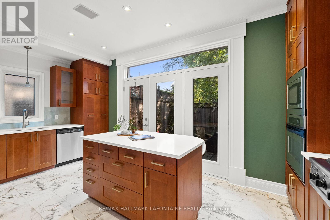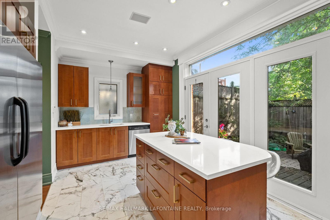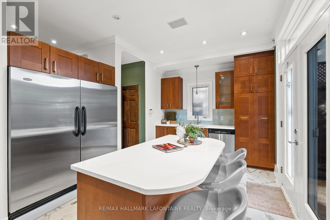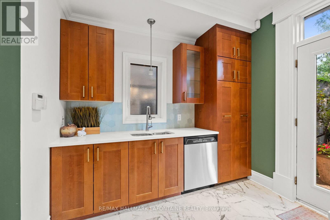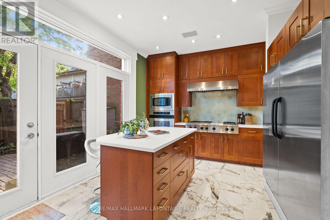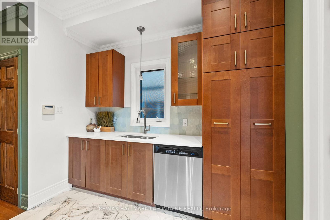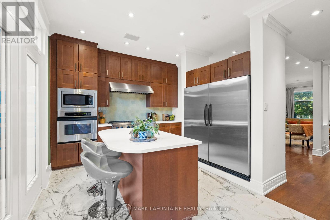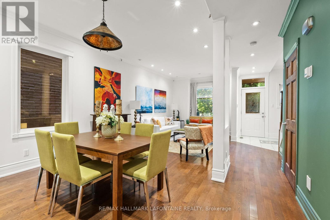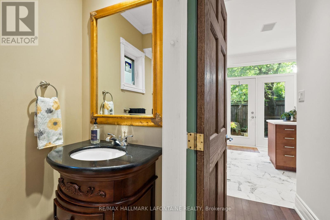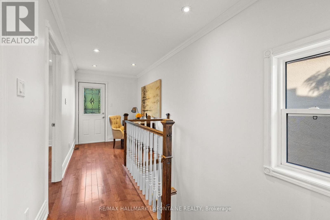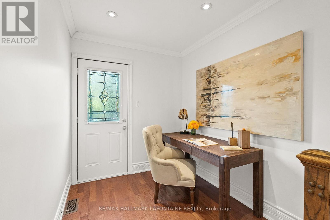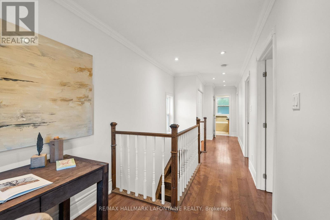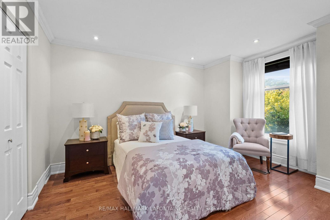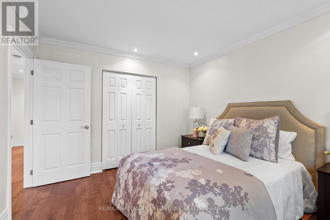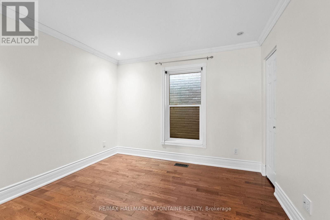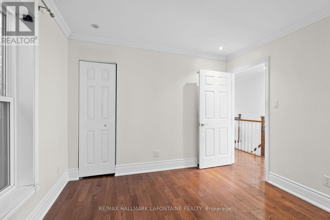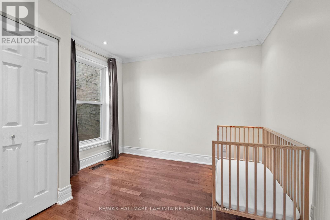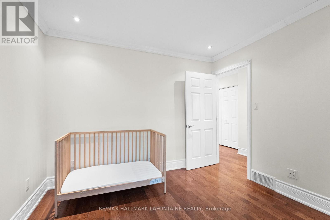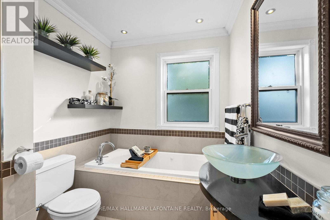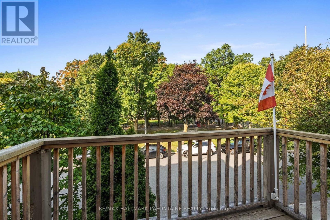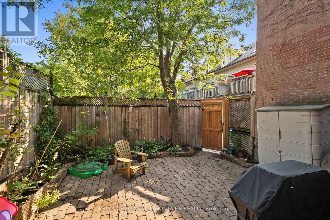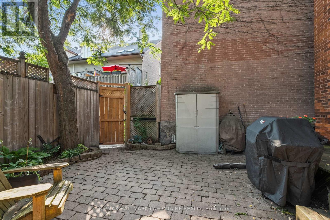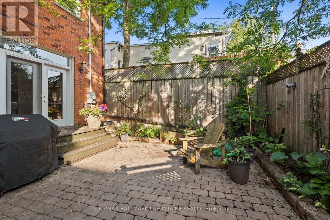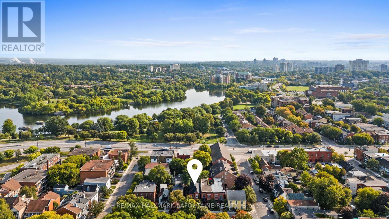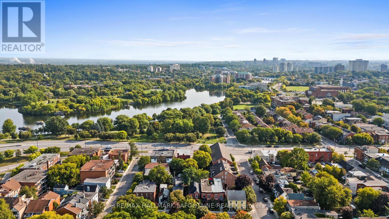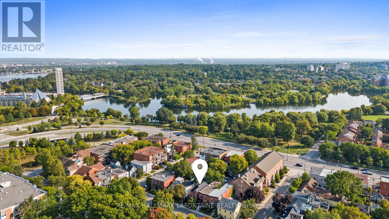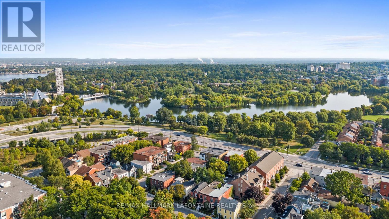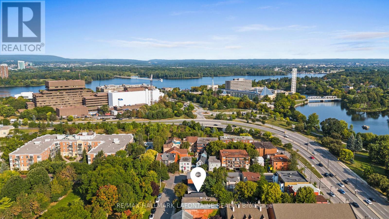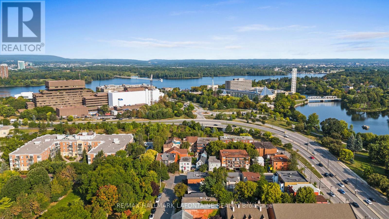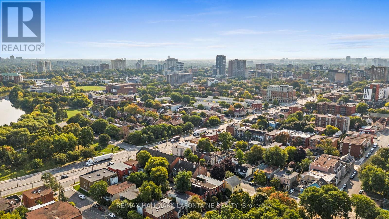13 Cathcart Square Ottawa, Ontario K1N 5Z9
$879,900
Discreetly tucked away in a secluded enclave steeped in historical charmyet in a highly sought-after location this red-brick masterpiece has been lovingly maintained, thoughtfully updated, and freshly painted. With its move-in readiness and low-maintenance appeal, it's the perfect fit. Whether you are a busy professional (perhaps at GAC or Bruyère) or retired and seeking a pied-à-terre in the core, this is a home you wont want to miss. Inside, a bright and welcoming layout awaits, featuring three bedrooms, an office nook, and two bathrooms a practical match for both families and professionals alike. The updated kitchen is the showpiece, offering abundant space to cook, gather, and connect, all while overlooking a manicured private garden. And visitors parking! The dry basement highlights the century-old stone structure, inspiring confidence in the homes enduring bones and structural integrity, while providing generous storage to keep your main living areas uncluttered. With a two-storey porch facing a charming park, the home sits on a street where pride of ownership shines, as evidenced by the stunning front gardens that line the entire block. furnace (2021) HWT(2021) Windows (2004) 200 amp panel. (id:50886)
Property Details
| MLS® Number | X12400798 |
| Property Type | Single Family |
| Community Name | 4002 - Lower Town |
| Equipment Type | Water Heater |
| Parking Space Total | 1 |
| Rental Equipment Type | Water Heater |
Building
| Bathroom Total | 2 |
| Bedrooms Above Ground | 3 |
| Bedrooms Total | 3 |
| Appliances | Range, Cooktop, Dishwasher, Microwave, Oven, Refrigerator |
| Basement Development | Unfinished |
| Basement Type | N/a (unfinished) |
| Construction Style Attachment | Detached |
| Cooling Type | Central Air Conditioning |
| Exterior Finish | Brick |
| Foundation Type | Stone |
| Half Bath Total | 1 |
| Heating Fuel | Natural Gas |
| Heating Type | Forced Air |
| Stories Total | 2 |
| Size Interior | 1,100 - 1,500 Ft2 |
| Type | House |
| Utility Water | Municipal Water |
Parking
| No Garage |
Land
| Acreage | No |
| Sewer | Sanitary Sewer |
| Size Frontage | 23 Ft ,1 In |
| Size Irregular | 23.1 Ft |
| Size Total Text | 23.1 Ft |
Rooms
| Level | Type | Length | Width | Dimensions |
|---|---|---|---|---|
| Second Level | Bedroom | 3.24 m | 3.32 m | 3.24 m x 3.32 m |
| Second Level | Bedroom 2 | 3.24 m | 3.27 m | 3.24 m x 3.27 m |
| Second Level | Primary Bedroom | 3.24 m | 4.24 m | 3.24 m x 4.24 m |
| Main Level | Living Room | 3.23 m | 5.18 m | 3.23 m x 5.18 m |
| Main Level | Dining Room | 4.14 m | 2.71 m | 4.14 m x 2.71 m |
| Main Level | Kitchen | 5.46 m | 3.72 m | 5.46 m x 3.72 m |
https://www.realtor.ca/real-estate/28856482/13-cathcart-square-ottawa-4002-lower-town
Contact Us
Contact us for more information
Marc Lafontaine
Broker of Record
www.marclafontaine.com/
700 Eagleson Road, Suite 105
Kanata, Ontario K2M 2G9
(613) 663-2720
(613) 592-9701
lafontaineandco.com/

