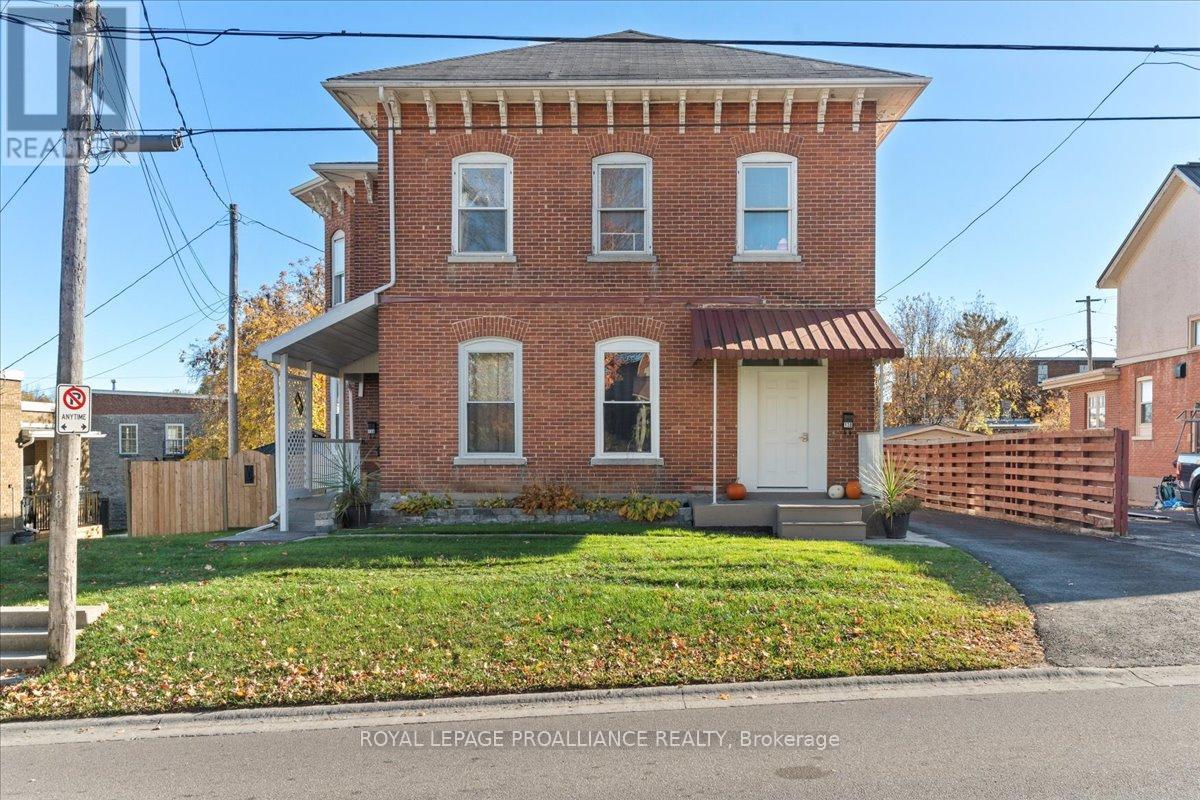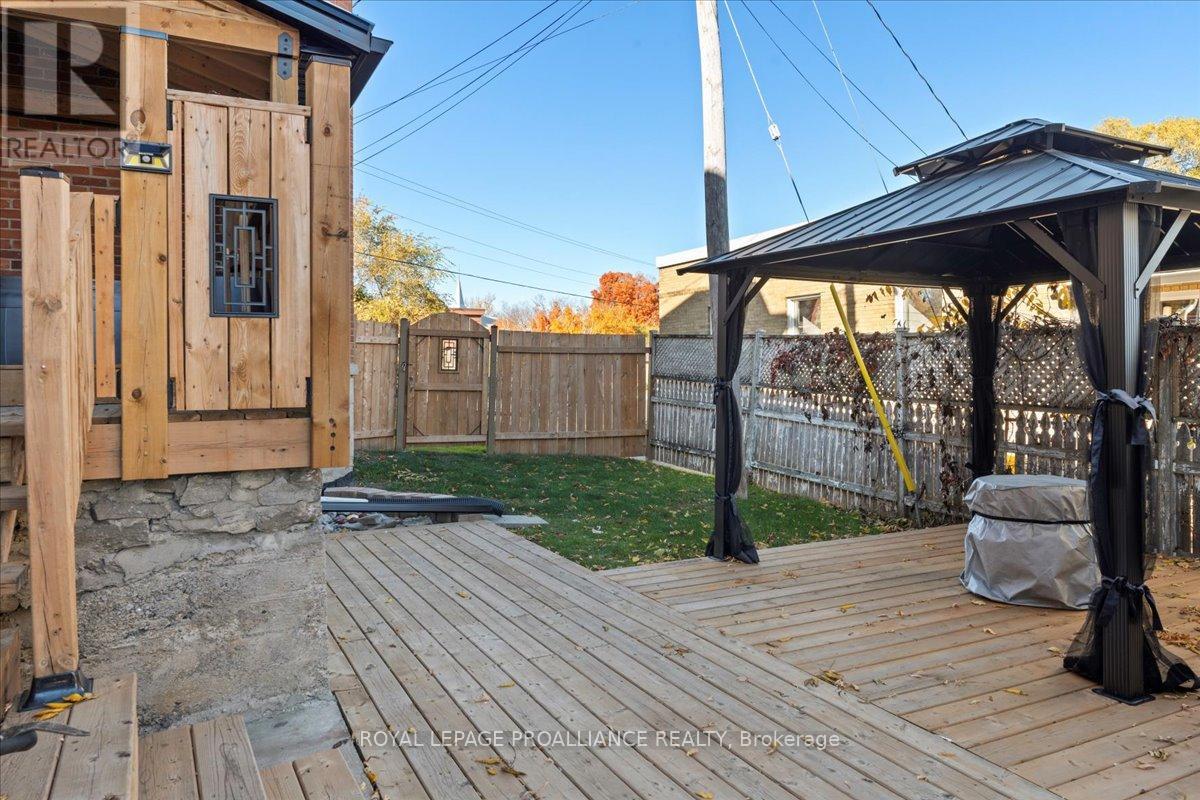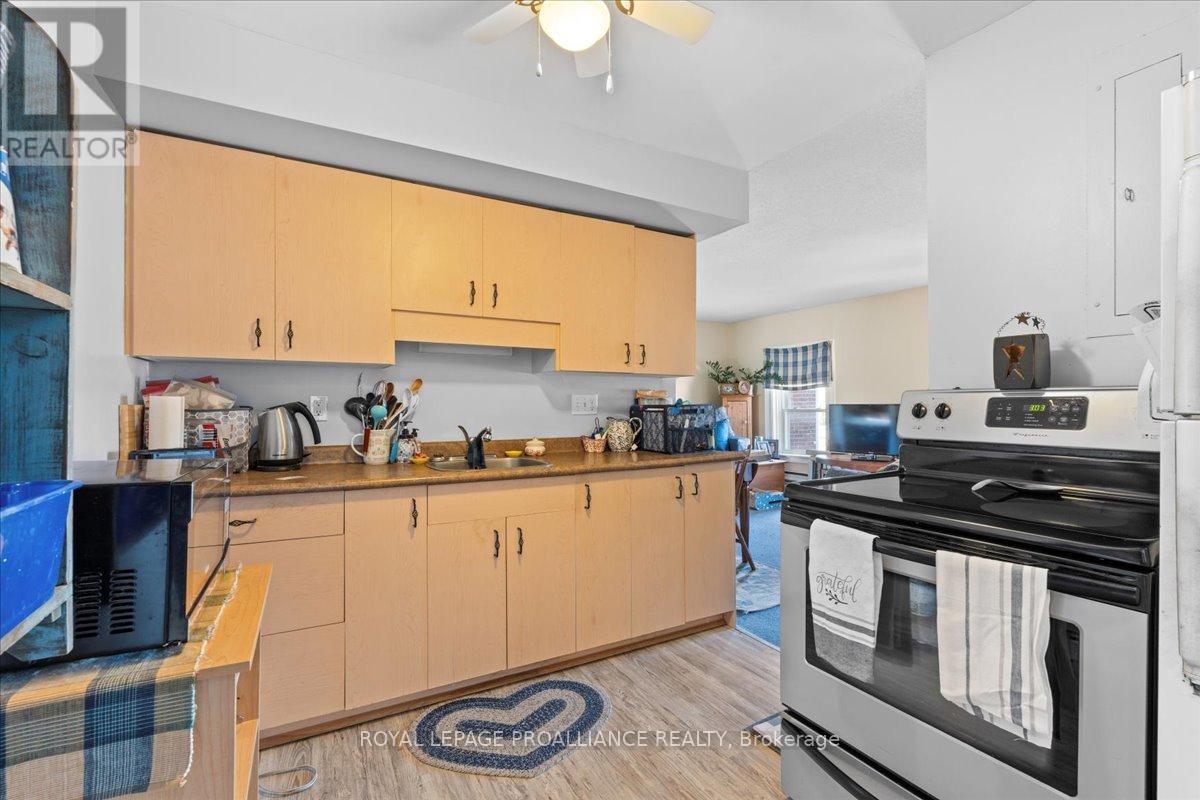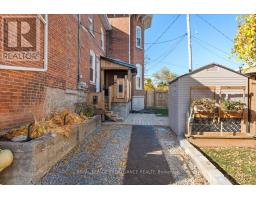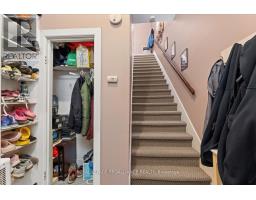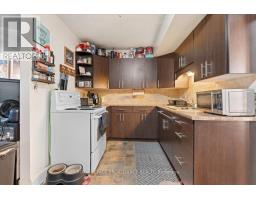7 Bedroom
4 Bathroom
3,500 - 5,000 ft2
Window Air Conditioner
Forced Air
$899,000
Excellent Investment Opportunity. Well maintained solid brick 4 plex. Three 2 bedroom and One 1 bedroom unit. Tenants pay heat and hydro. 3 Gas furnaces, 1 unit with electric baseboard heat. Two units completely renovated past 5 years. Room Measurements shown are for Unit A. Seller's unit(A) to be vacated on closing with potential rental income $1,600.-$2,000./mo. Detached double car garage and basement with potential rental income. Tenant parking. Numerous upgrades, some doors and windows. Recently paved drive. Basically a turn key operation. Shopping and all amenities a short walk away. (id:50886)
Property Details
|
MLS® Number
|
X12104287 |
|
Property Type
|
Multi-family |
|
Community Name
|
Stirling Ward |
|
Amenities Near By
|
Schools |
|
Equipment Type
|
Water Heater |
|
Features
|
Sloping, Paved Yard |
|
Parking Space Total
|
6 |
|
Rental Equipment Type
|
Water Heater |
Building
|
Bathroom Total
|
4 |
|
Bedrooms Above Ground
|
7 |
|
Bedrooms Total
|
7 |
|
Age
|
100+ Years |
|
Appliances
|
Microwave, Stove, Refrigerator |
|
Basement Development
|
Unfinished |
|
Basement Type
|
Full (unfinished) |
|
Cooling Type
|
Window Air Conditioner |
|
Exterior Finish
|
Brick |
|
Fire Protection
|
Smoke Detectors |
|
Foundation Type
|
Stone |
|
Heating Fuel
|
Natural Gas |
|
Heating Type
|
Forced Air |
|
Stories Total
|
2 |
|
Size Interior
|
3,500 - 5,000 Ft2 |
|
Type
|
Fourplex |
|
Utility Water
|
Municipal Water |
Parking
Land
|
Acreage
|
No |
|
Land Amenities
|
Schools |
|
Sewer
|
Sanitary Sewer |
|
Size Depth
|
161 Ft ,9 In |
|
Size Frontage
|
66 Ft ,1 In |
|
Size Irregular
|
66.1 X 161.8 Ft |
|
Size Total Text
|
66.1 X 161.8 Ft|under 1/2 Acre |
|
Zoning Description
|
Residential |
Rooms
| Level |
Type |
Length |
Width |
Dimensions |
|
Ground Level |
Living Room |
8.34 m |
4.16 m |
8.34 m x 4.16 m |
|
Ground Level |
Dining Room |
3.5 m |
5.05 m |
3.5 m x 5.05 m |
|
Ground Level |
Primary Bedroom |
2.59 m |
4.65 m |
2.59 m x 4.65 m |
|
Ground Level |
Bedroom 2 |
2.48 m |
4.72 m |
2.48 m x 4.72 m |
|
Ground Level |
Bathroom |
2.23 m |
1.51 m |
2.23 m x 1.51 m |
Utilities
|
Cable
|
Installed |
|
Sewer
|
Installed |
https://www.realtor.ca/real-estate/28215572/13-church-street-s-stirling-rawdon-stirling-ward-stirling-ward

