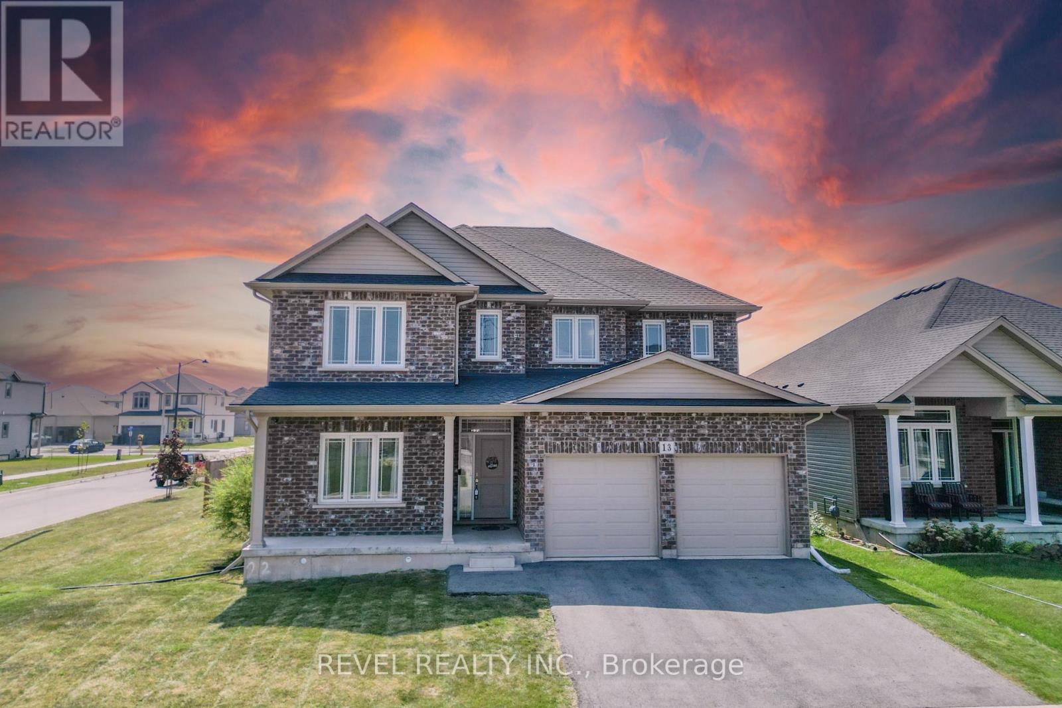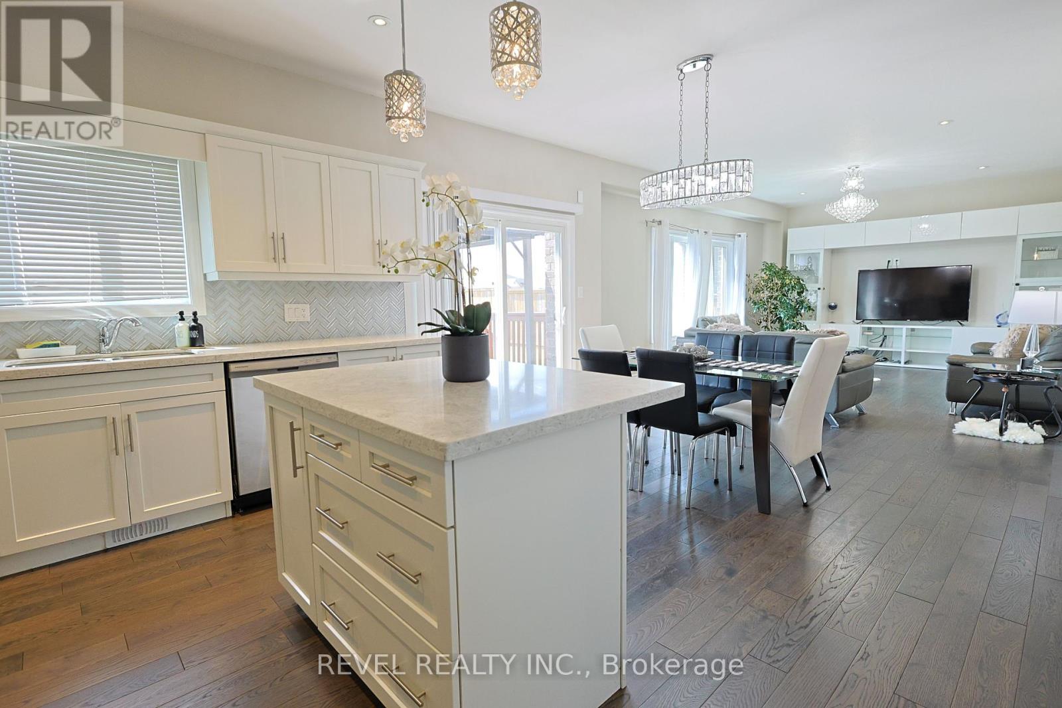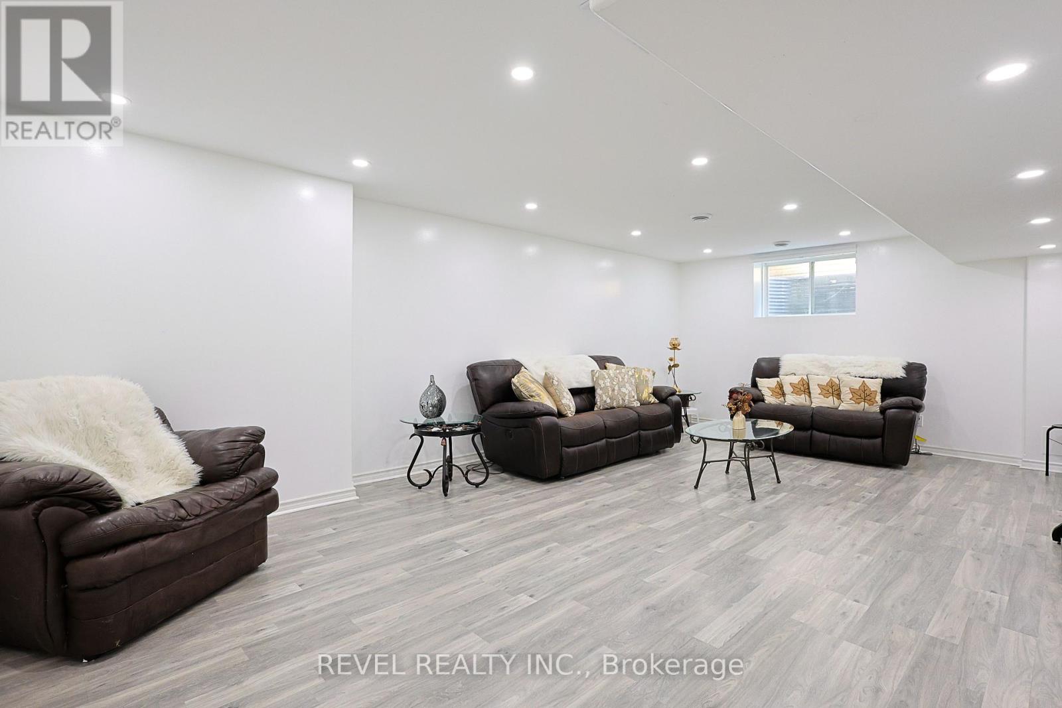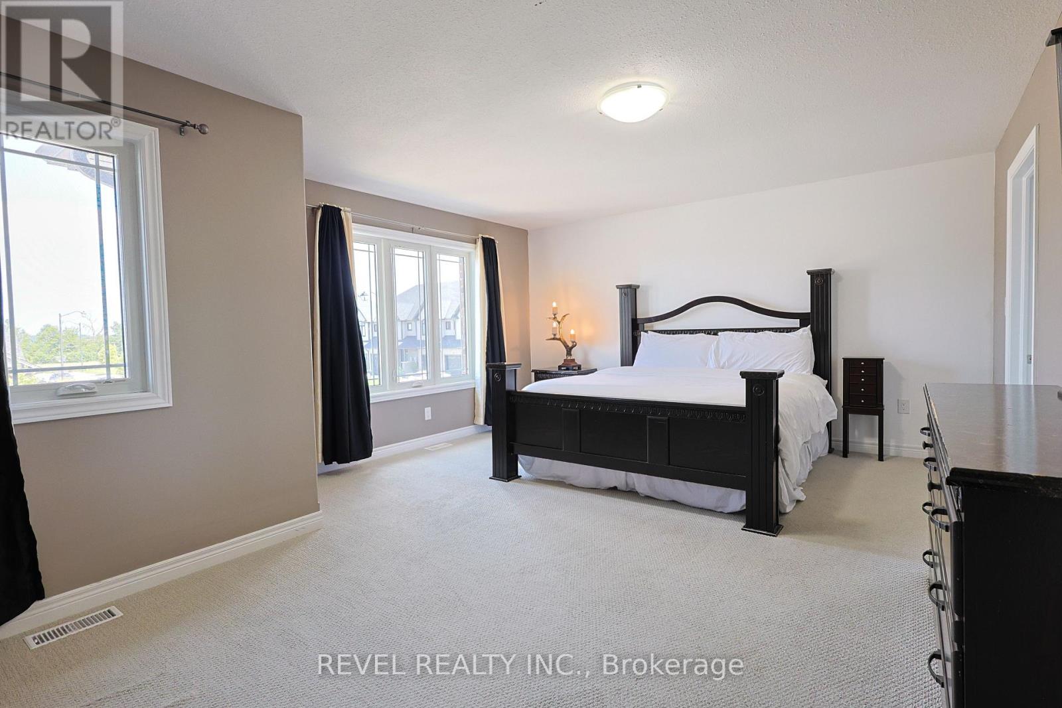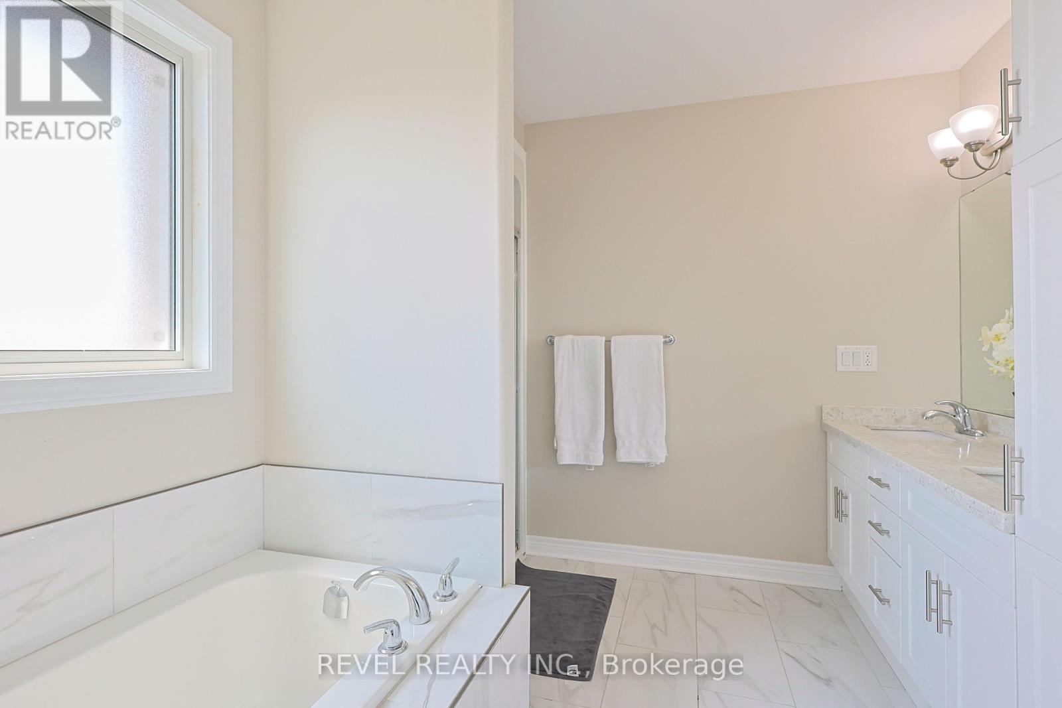13 Cinnamon Street Thorold, Ontario L2V 0B6
$1,065,000
This Gorgeous two-storey 5 Beds, 5 Wash home is sure to impress you. Sitting on a Huge Corner Lot with great Curb appeal.The Moment you open the front doors you will be impressed with the open-concept main floor layout flooded with natural light, thanks to expansive chandeliers, pot lights and big windows throughout.Loaded with upgrades like,Brick Facade, engineered hardwood floors on main and Featuring a Stunning Custom Kitchen with Island, Quartz countertops , slow closing drawers, extended cabinets with crown mouldings and Butlers pantry that leads you to spacious Separate dining room.The Great room flows a true open concept and is highlighted by a beautiful T.V wall, huge windows and patio doors that will lead you to a beautiful deck, and Fully fenced pool size backyard. On 2nd floor you will find Four spacious bedrooms, 3 full washrooms and a Laundry. 2X Primary Bedrooms includes an walk-in closets and gorgeous ensuites. *BONUS* comes with Fully Finished basement that has a huge Rec-room, Bedroom and full bathroom. Potential to make perfect In-law suite. Centrally located in the Heart of Niagara, mins drive to Niagara Falls, St. Catharines, Welland and Fonthill in a desirable neighbourhood of Thorold called Rolling Meadows. Easy access to the hwy 406, shopping, dining and many more amenities. Built in 2021 by a local builder known for their quality work - Marken Homes. (id:50886)
Property Details
| MLS® Number | X9269738 |
| Property Type | Single Family |
| Features | Sump Pump |
| ParkingSpaceTotal | 4 |
Building
| BathroomTotal | 4 |
| BedroomsAboveGround | 4 |
| BedroomsBelowGround | 1 |
| BedroomsTotal | 5 |
| Appliances | Dishwasher, Dryer, Refrigerator, Stove, Washer |
| BasementDevelopment | Finished |
| BasementType | Full (finished) |
| ConstructionStyleAttachment | Detached |
| CoolingType | Central Air Conditioning |
| ExteriorFinish | Brick |
| FoundationType | Poured Concrete |
| HalfBathTotal | 1 |
| HeatingFuel | Natural Gas |
| HeatingType | Forced Air |
| StoriesTotal | 2 |
| Type | House |
| UtilityWater | Municipal Water |
Parking
| Attached Garage |
Land
| Acreage | No |
| Sewer | Sanitary Sewer |
| SizeDepth | 110 Ft |
| SizeFrontage | 60 Ft |
| SizeIrregular | 60 X 110 Ft ; 93.94 Ftx23.28ftx42.67ftx110.41ftx59.13 |
| SizeTotalText | 60 X 110 Ft ; 93.94 Ftx23.28ftx42.67ftx110.41ftx59.13 |
| ZoningDescription | R |
Rooms
| Level | Type | Length | Width | Dimensions |
|---|---|---|---|---|
| Second Level | Bedroom | 3.15 m | 3.56 m | 3.15 m x 3.56 m |
| Second Level | Bedroom | 5.13 m | 4.55 m | 5.13 m x 4.55 m |
| Second Level | Primary Bedroom | 4.04 m | 4.65 m | 4.04 m x 4.65 m |
| Basement | Recreational, Games Room | 7.32 m | 4.55 m | 7.32 m x 4.55 m |
| Basement | Bedroom | 4.34 m | 3.71 m | 4.34 m x 3.71 m |
| Basement | Den | 2.62 m | 5.08 m | 2.62 m x 5.08 m |
| Main Level | Dining Room | 3.58 m | 4.47 m | 3.58 m x 4.47 m |
| Main Level | Kitchen | 3.96 m | 3.07 m | 3.96 m x 3.07 m |
| Main Level | Living Room | 7.32 m | 4.27 m | 7.32 m x 4.27 m |
| Main Level | Other | 2.11 m | 1.07 m | 2.11 m x 1.07 m |
https://www.realtor.ca/real-estate/27332234/13-cinnamon-street-thorold
Interested?
Contact us for more information
Dean Michael Serravalle
Broker of Record
8685 Lundys Lane #3
Niagara Falls, Ontario L2H 1H5








