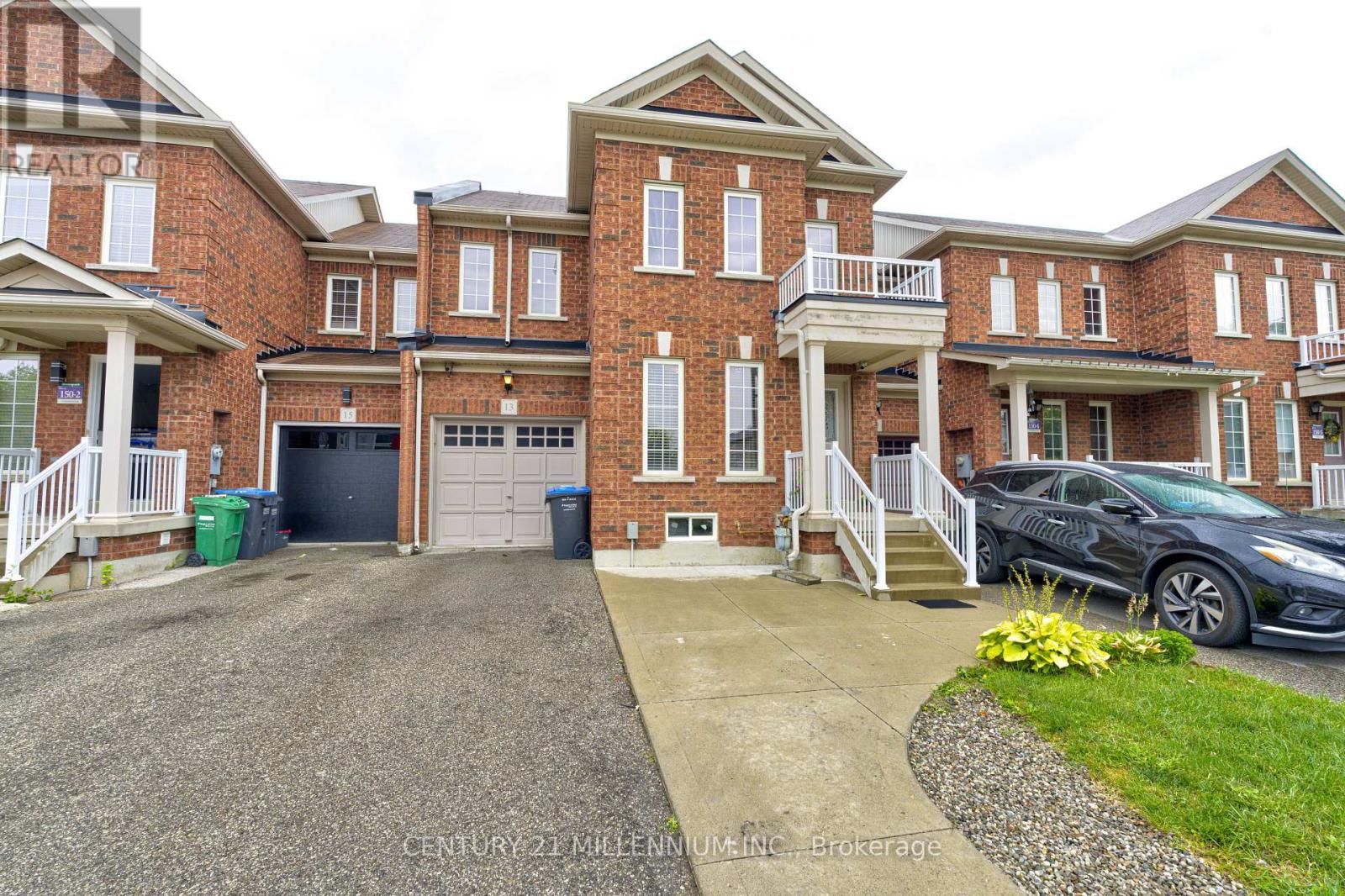13 Coolwater Drive Brampton, Ontario L6R 0X4
3 Bedroom
3 Bathroom
1,500 - 2,000 ft2
Central Air Conditioning
Forced Air
$874,900
Wow!!! Beautifully maintained 3 Bedroom ,3 washroom freehold Townhome in a growing area! This home features a huge gourmet style eat-in kitchen, gleaming hardwood floors (1st floor) with matching hardwood staircase, large master bedroom with en-suite and walk-in closet! Very clean and ready to move in!!W/O to Garage from living room!! Basement area is open - can be used as recreational room. Close to all amenities!! Don't miss seeing this home. (id:50886)
Open House
This property has open houses!
August
31
Sunday
Starts at:
1:00 pm
Ends at:4:00 pm
Property Details
| MLS® Number | W12350688 |
| Property Type | Single Family |
| Community Name | Sandringham-Wellington |
| Equipment Type | Water Heater - Gas, Water Heater |
| Features | Paved Yard |
| Parking Space Total | 3 |
| Rental Equipment Type | Water Heater - Gas, Water Heater |
Building
| Bathroom Total | 3 |
| Bedrooms Above Ground | 3 |
| Bedrooms Total | 3 |
| Age | 6 To 15 Years |
| Appliances | Dishwasher, Dryer, Stove, Washer, Window Coverings, Refrigerator |
| Basement Type | Full |
| Construction Style Attachment | Attached |
| Cooling Type | Central Air Conditioning |
| Exterior Finish | Brick |
| Flooring Type | Hardwood, Ceramic, Carpeted |
| Foundation Type | Brick |
| Half Bath Total | 2 |
| Heating Fuel | Natural Gas |
| Heating Type | Forced Air |
| Stories Total | 2 |
| Size Interior | 1,500 - 2,000 Ft2 |
| Type | Row / Townhouse |
| Utility Water | Municipal Water |
Parking
| Garage |
Land
| Acreage | No |
| Sewer | Sanitary Sewer |
| Size Depth | 90 Ft ,2 In |
| Size Frontage | 24 Ft ,7 In |
| Size Irregular | 24.6 X 90.2 Ft |
| Size Total Text | 24.6 X 90.2 Ft |
Rooms
| Level | Type | Length | Width | Dimensions |
|---|---|---|---|---|
| Second Level | Primary Bedroom | 5.17 m | 4.27 m | 5.17 m x 4.27 m |
| Second Level | Bedroom 2 | 3.71 m | 3.34 m | 3.71 m x 3.34 m |
| Second Level | Bedroom 3 | 4.27 m | 3.34 m | 4.27 m x 3.34 m |
| Main Level | Living Room | 4.08 m | 3.77 m | 4.08 m x 3.77 m |
| Main Level | Dining Room | 6.04 m | 4.69 m | 6.04 m x 4.69 m |
| Main Level | Kitchen | 6.02 m | 4.69 m | 6.02 m x 4.69 m |
Utilities
| Cable | Installed |
| Electricity | Installed |
| Sewer | Installed |
Contact Us
Contact us for more information
Pavittar Singh Johal
Salesperson
(905) 450-8300
www.pavittarjohal.com/
Century 21 Millennium Inc.
181 Queen St East
Brampton, Ontario L6W 2B3
181 Queen St East
Brampton, Ontario L6W 2B3
(905) 450-8300
www.c21m.ca/

































































































