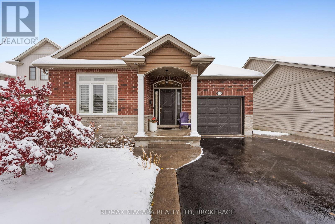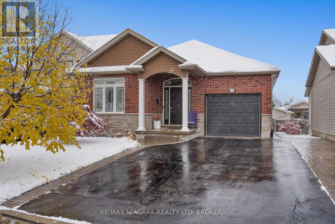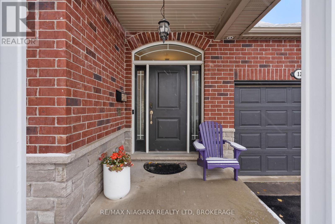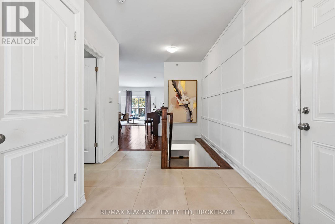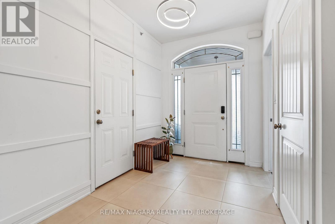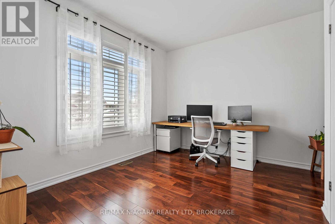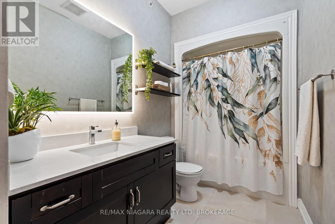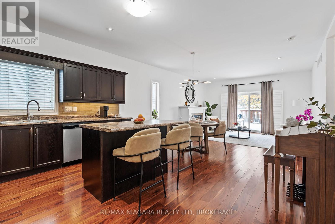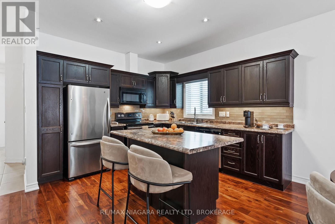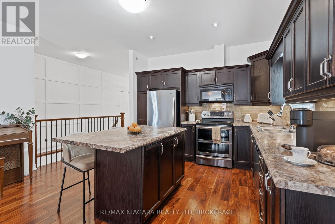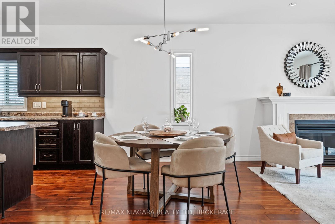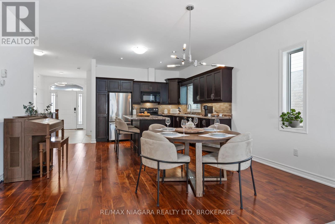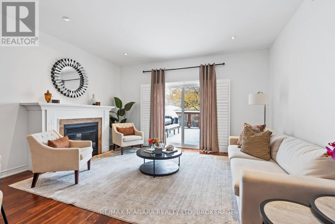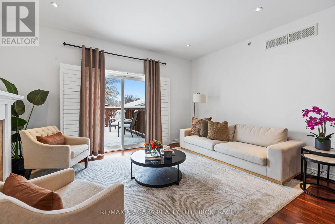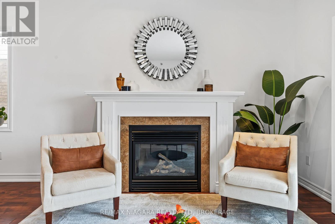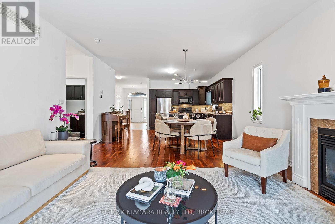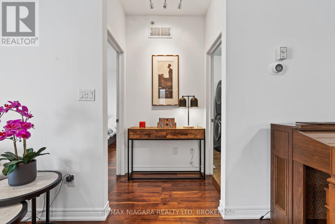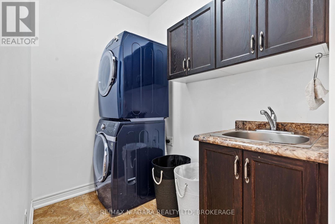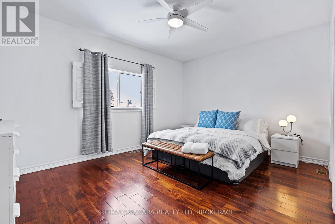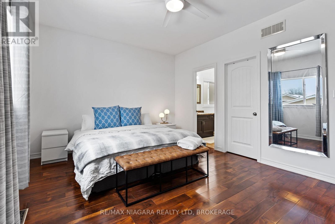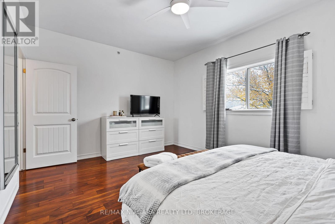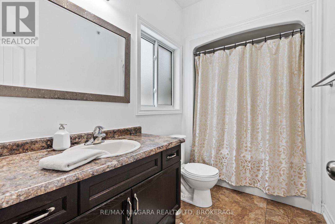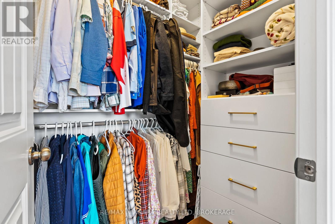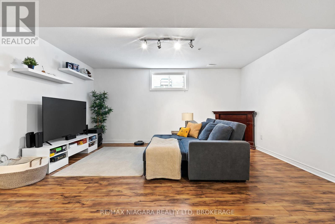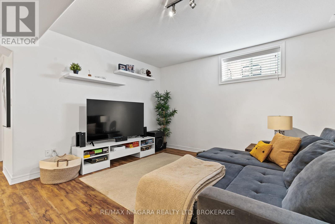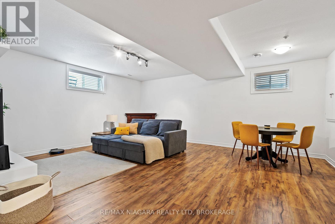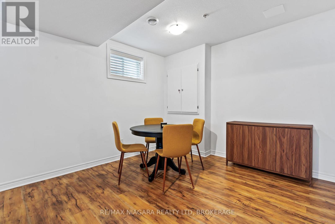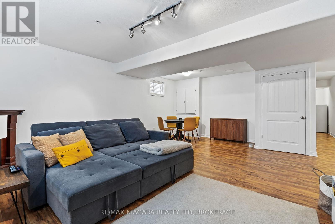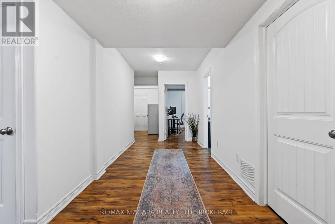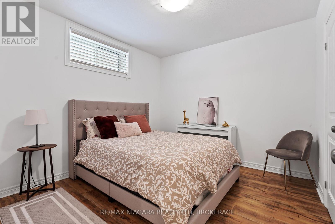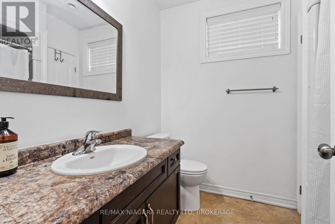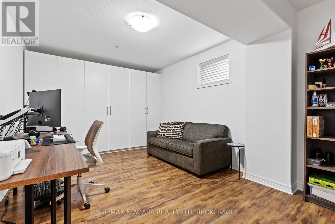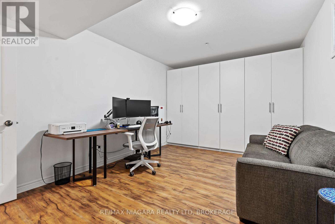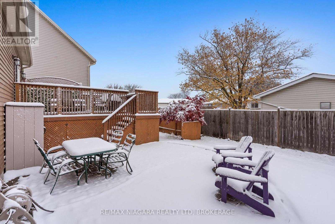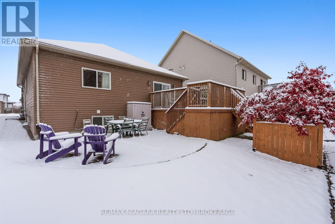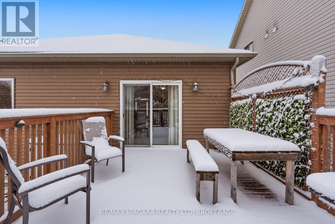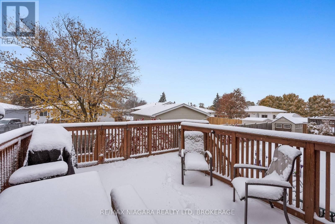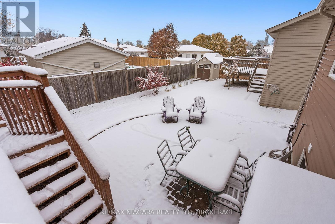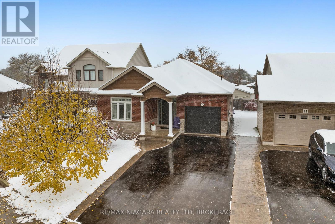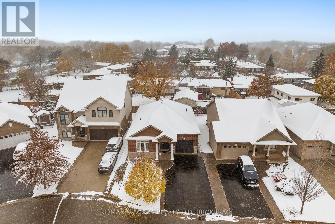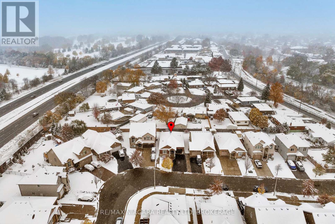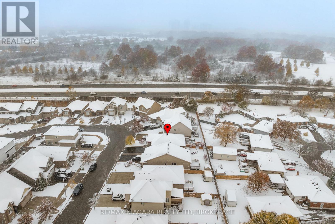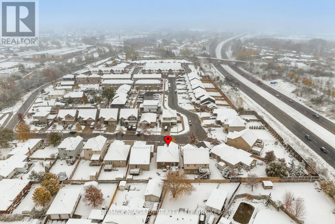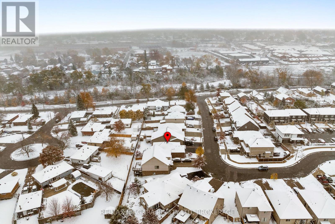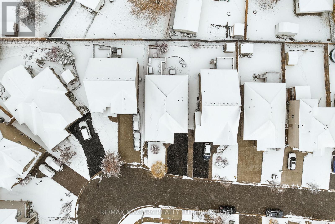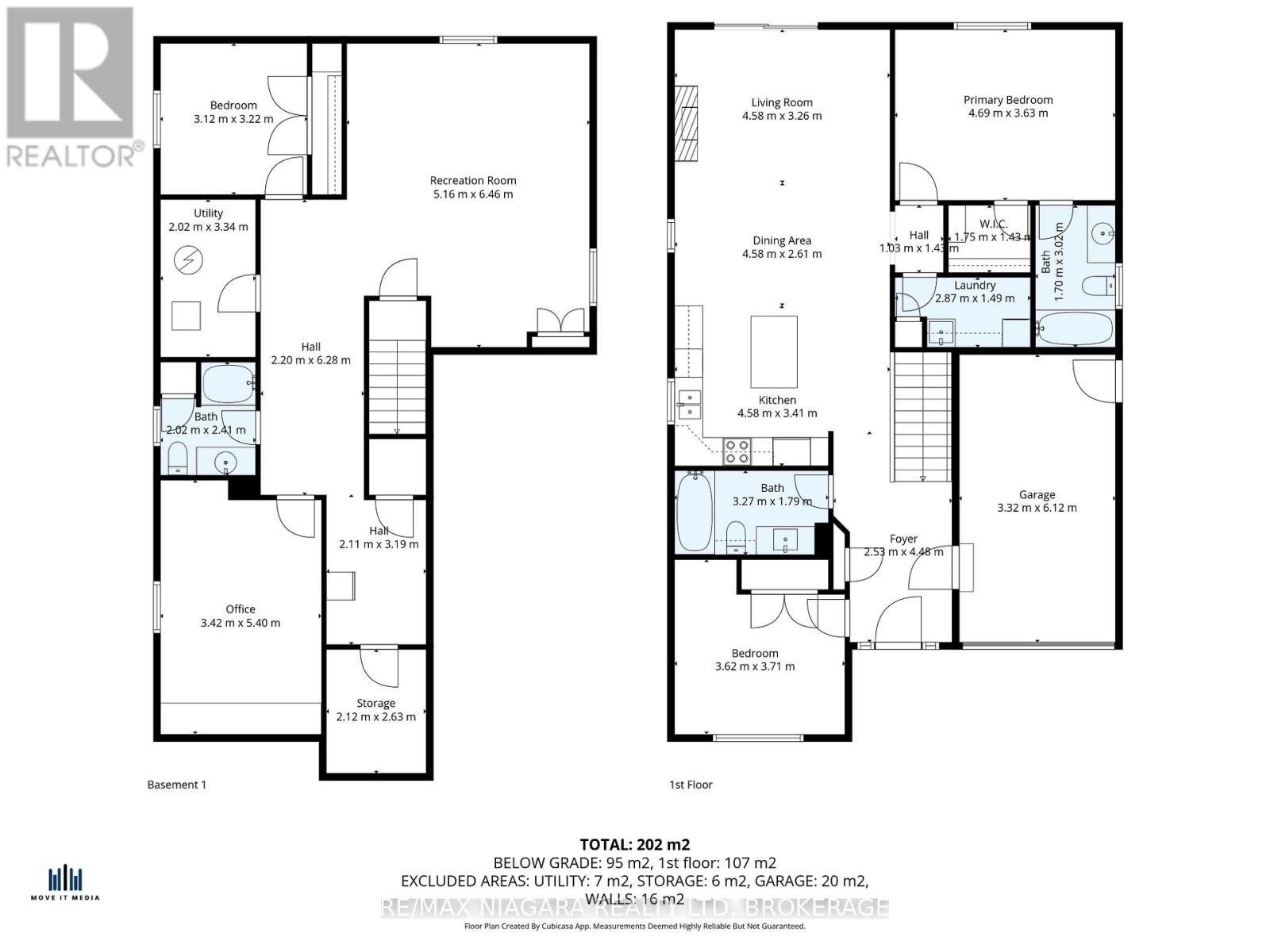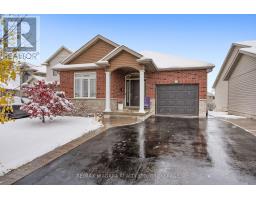13 Corbin Street St. Catharines, Ontario L2P 0C2
$799,000
Step into your next chapter in this beautiful fully finished home, where modern style meets everyday comfort! With over 2,000 sq. ft. of living space, 4 generous bedrooms, and 3 bathrooms, there's room here for everyone - and everything you love. From the moment you walk in, you'll notice the bright, open-concept design, neutral tones, and those perfect modern touches that make this home feel both fresh and inviting. The main floor offers super convenient laundry, spacious bedrooms, and plenty of storage for all of life's extras. Slide open the patio doors and step out onto your oversized deck - the ultimate spot for summer barbecues, morning coffees, or relaxing afternoons. Commuting or running errands? Easy! You're just minutes from public transit, highways, and shopping. And for a bit of outdoor adventure, 12 Mile Creek Trail is right around the corner! Modern, stylish, and move-in ready - this home has it all! (id:50886)
Property Details
| MLS® Number | X12541164 |
| Property Type | Single Family |
| Community Name | 456 - Oakdale |
| Amenities Near By | Schools, Place Of Worship |
| Community Features | School Bus |
| Equipment Type | Water Heater |
| Features | Sump Pump |
| Parking Space Total | 3 |
| Rental Equipment Type | Water Heater |
Building
| Bathroom Total | 3 |
| Bedrooms Above Ground | 2 |
| Bedrooms Below Ground | 2 |
| Bedrooms Total | 4 |
| Age | 6 To 15 Years |
| Amenities | Fireplace(s) |
| Appliances | Garage Door Opener Remote(s), Water Heater, Water Softener, Water Meter, Dishwasher, Dryer, Garage Door Opener, Microwave, Oven, Range, Washer, Refrigerator |
| Architectural Style | Bungalow |
| Basement Development | Finished |
| Basement Type | Full (finished) |
| Construction Style Attachment | Detached |
| Cooling Type | Central Air Conditioning |
| Exterior Finish | Brick, Vinyl Siding |
| Fireplace Present | Yes |
| Fireplace Total | 2 |
| Foundation Type | Poured Concrete |
| Heating Fuel | Natural Gas |
| Heating Type | Forced Air |
| Stories Total | 1 |
| Size Interior | 1,100 - 1,500 Ft2 |
| Type | House |
| Utility Water | Municipal Water |
Parking
| Attached Garage | |
| Garage |
Land
| Acreage | No |
| Land Amenities | Schools, Place Of Worship |
| Sewer | Sanitary Sewer |
| Size Depth | 31.4 M |
| Size Frontage | 12.2 M |
| Size Irregular | 12.2 X 31.4 M |
| Size Total Text | 12.2 X 31.4 M|under 1/2 Acre |
Rooms
| Level | Type | Length | Width | Dimensions |
|---|---|---|---|---|
| Basement | Bedroom 3 | 3.12 m | 3.22 m | 3.12 m x 3.22 m |
| Basement | Bathroom | 2.02 m | 2.41 m | 2.02 m x 2.41 m |
| Basement | Bedroom 4 | 3.42 m | 5.4 m | 3.42 m x 5.4 m |
| Basement | Utility Room | 2.02 m | 3.34 m | 2.02 m x 3.34 m |
| Basement | Recreational, Games Room | 5.16 m | 6.46 m | 5.16 m x 6.46 m |
| Main Level | Foyer | 2.53 m | 4.48 m | 2.53 m x 4.48 m |
| Main Level | Kitchen | 4.58 m | 3.41 m | 4.58 m x 3.41 m |
| Main Level | Dining Room | 4.58 m | 2.61 m | 4.58 m x 2.61 m |
| Main Level | Living Room | 4.58 m | 3.26 m | 4.58 m x 3.26 m |
| Main Level | Bedroom | 4.69 m | 3.63 m | 4.69 m x 3.63 m |
| Main Level | Bedroom 2 | 3.62 m | 3.71 m | 3.62 m x 3.71 m |
| Main Level | Bathroom | 3.27 m | 1.79 m | 3.27 m x 1.79 m |
| Main Level | Bathroom | 1.7 m | 3.02 m | 1.7 m x 3.02 m |
| Main Level | Laundry Room | 2.87 m | 1.49 m | 2.87 m x 1.49 m |
https://www.realtor.ca/real-estate/29099500/13-corbin-street-st-catharines-oakdale-456-oakdale
Contact Us
Contact us for more information
Gui Sanches Alberti
Salesperson
www.instagram.com/guialberti.realtor
261 Martindale Road Unit 12a
St. Catharines, Ontario L2W 1A2
(905) 687-9600
(905) 687-9494
www.remaxniagara.ca/


