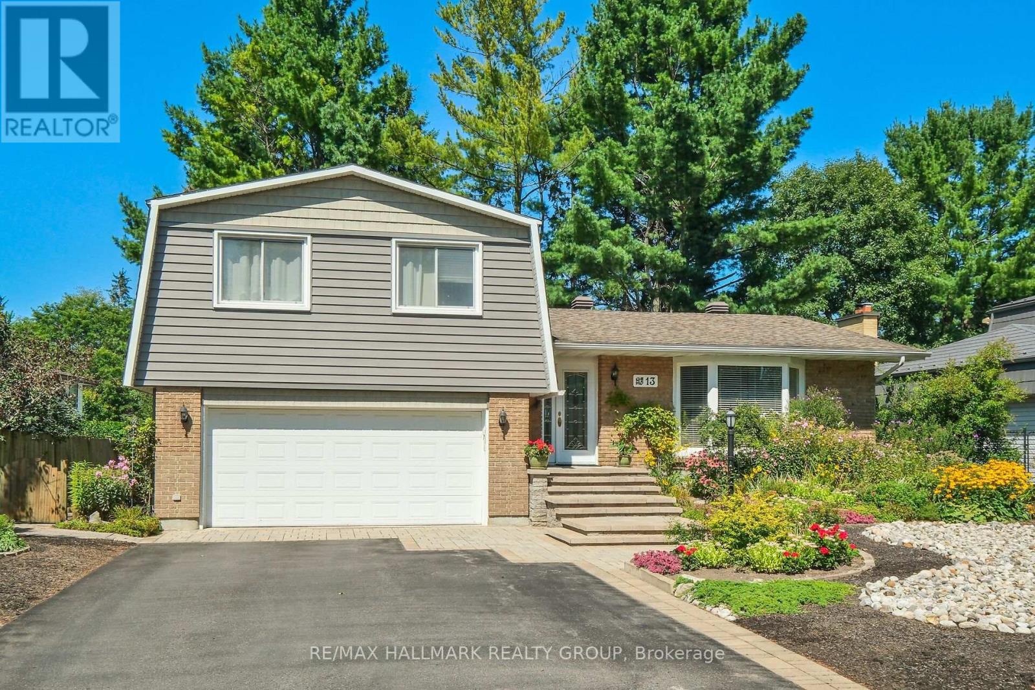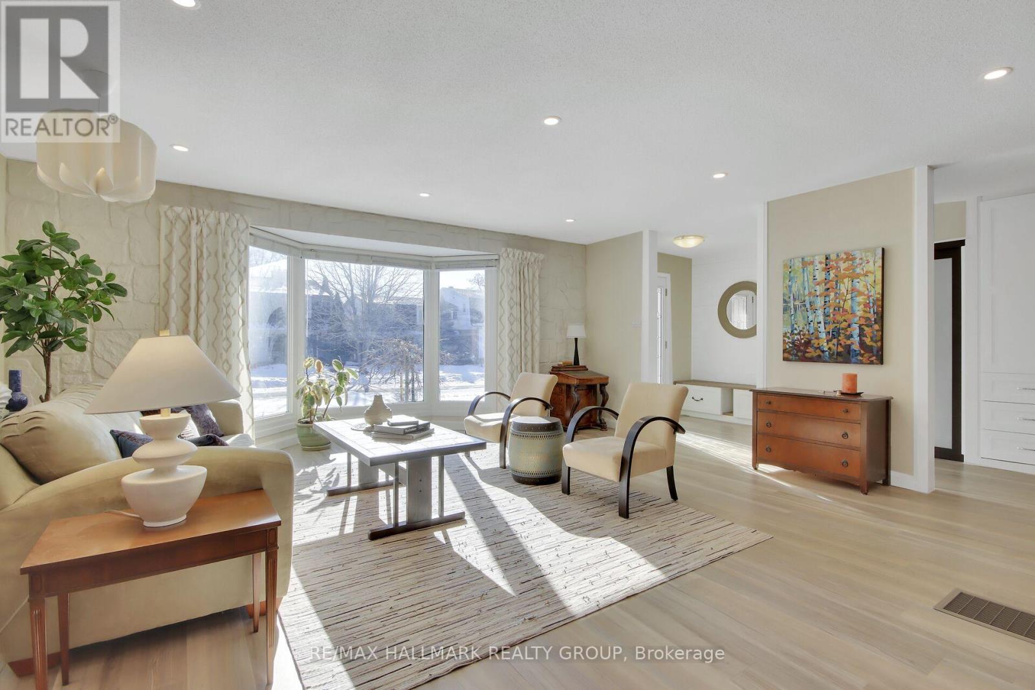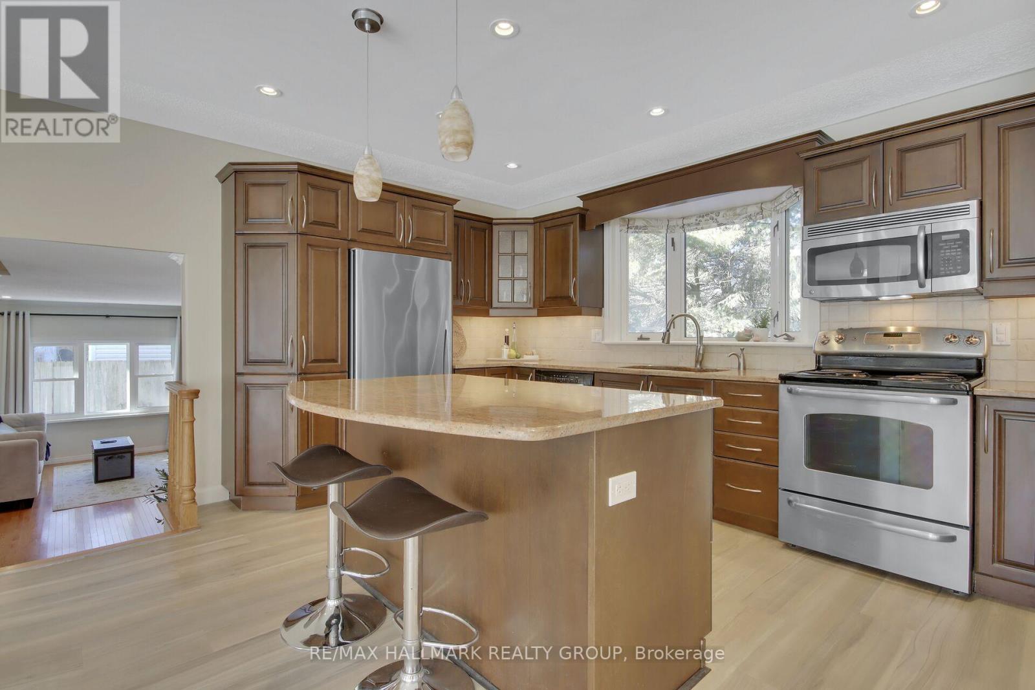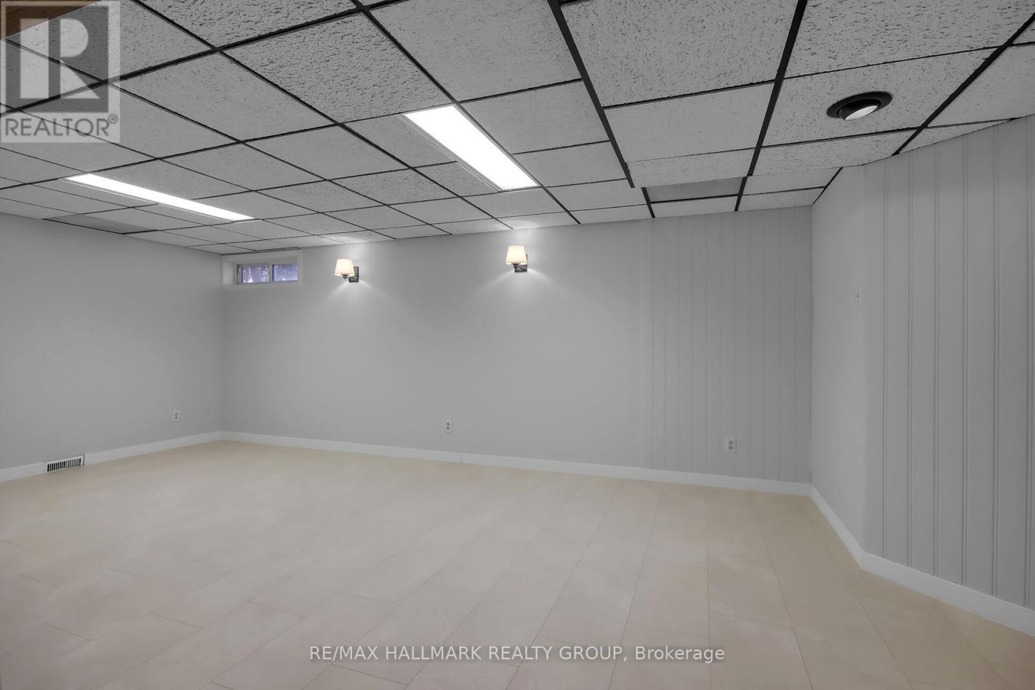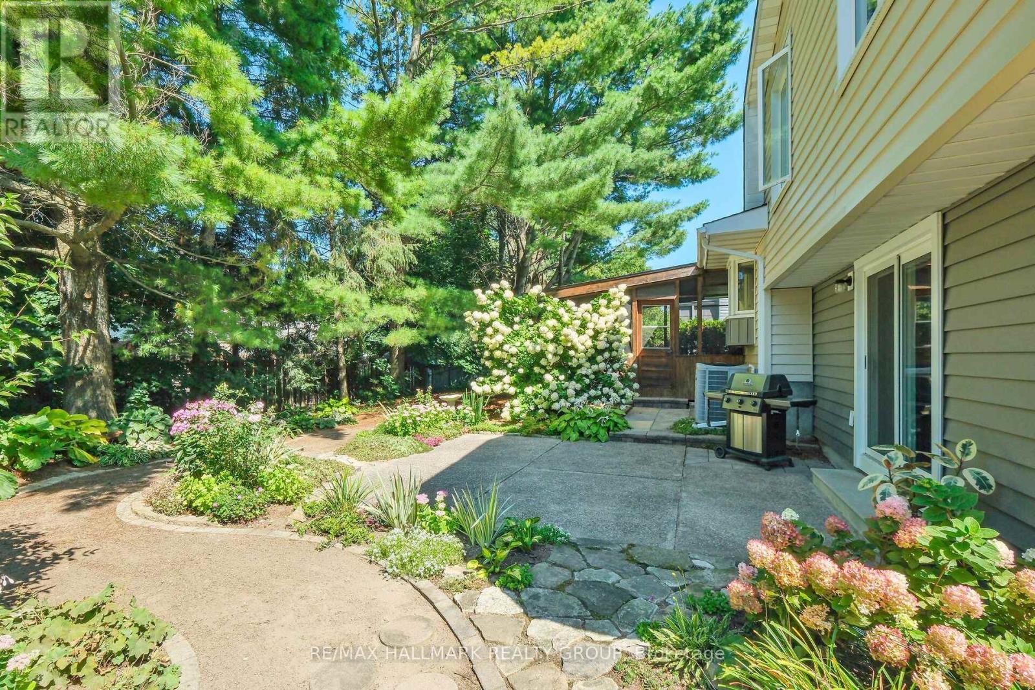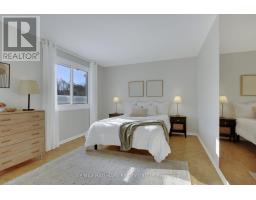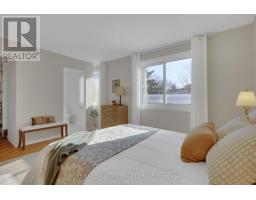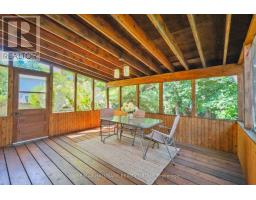13 Cosburn Avenue Ottawa, Ontario K2H 7Z9
$979,900
Immaculate and meticulously maintained 4 bedroom, 3 bathroom Side Split in prestigious Arlington Woods! Great location close to parks, schools, churches, synagogue, shopping amenities + steps to BRUCE PIT nature area + NCC hiking trails. Pride of ownership throughout! Stylish open concept Main Level design features lots of built in cabinetry + accented by quality laminate floors, custom kitchen with updated Shaker cabinets, granite counter tops, functional island, stainless steel appliances, large family room with brick fireplace + sliding doors to patio, entertainment sized living/dining rooms. The Second Level features spacious primary bedroom with updated luxury ensuite, good sized secondary bedrooms, main bathroom with custom cabinetry + air jet tub. The finished Lower Level includes huge recroom, separate playroom, workshop + lots of storage. Beautifully landscaped private MAINTENANCE FREE lot with SCREENED PORCH + patio. Double car attached garage with automatic garage door opener. Insulation upgraded to R5 + insulated siding for maximum energy efficiency. Additional photos: https://www.myvisuallistings.com/vt/350469 . Shows beautifully, great value! **** EXTRAS **** Fridge, Stove, Dishwasher, Washer, Dryer, Automatic Garage Door Opener, TESLA EV Charger, HWT Owned. (id:50886)
Open House
This property has open houses!
2:00 pm
Ends at:4:00 pm
Property Details
| MLS® Number | X11935036 |
| Property Type | Single Family |
| Community Name | 7605 - Arlington Woods |
| Features | Conservation/green Belt |
| Parking Space Total | 6 |
| Structure | Porch |
Building
| Bathroom Total | 3 |
| Bedrooms Above Ground | 4 |
| Bedrooms Total | 4 |
| Amenities | Fireplace(s) |
| Appliances | Water Heater, Garage Door Opener Remote(s), Blinds |
| Basement Development | Finished |
| Basement Type | N/a (finished) |
| Construction Style Attachment | Detached |
| Construction Style Split Level | Sidesplit |
| Cooling Type | Central Air Conditioning |
| Exterior Finish | Brick, Vinyl Siding |
| Fireplace Present | Yes |
| Fireplace Total | 1 |
| Foundation Type | Poured Concrete |
| Half Bath Total | 1 |
| Heating Fuel | Natural Gas |
| Heating Type | Forced Air |
| Type | House |
| Utility Water | Municipal Water |
Parking
| Attached Garage |
Land
| Acreage | No |
| Landscape Features | Landscaped |
| Sewer | Sanitary Sewer |
| Size Depth | 100 Ft |
| Size Frontage | 70 Ft |
| Size Irregular | 70 X 100 Ft |
| Size Total Text | 70 X 100 Ft |
https://www.realtor.ca/real-estate/27829139/13-cosburn-avenue-ottawa-7605-arlington-woods
Contact Us
Contact us for more information
Christopher Hollands
Broker
www.chrishollands.com/
2255 Carling Avenue, Suite 101
Ottawa, Ontario K2B 7Z5
(613) 596-5353
(613) 596-4495
www.hallmarkottawa.com/
Monica Hollands
Salesperson
www.monicahollands.com/
www.facebook.com/monica-hollands-realtor
mobile.twitter.com/monicahremax
ca.linkedin.com/in/monica-hollands
2255 Carling Avenue, Suite 101
Ottawa, Ontario K2B 7Z5
(613) 596-5353
(613) 596-4495
www.hallmarkottawa.com/


