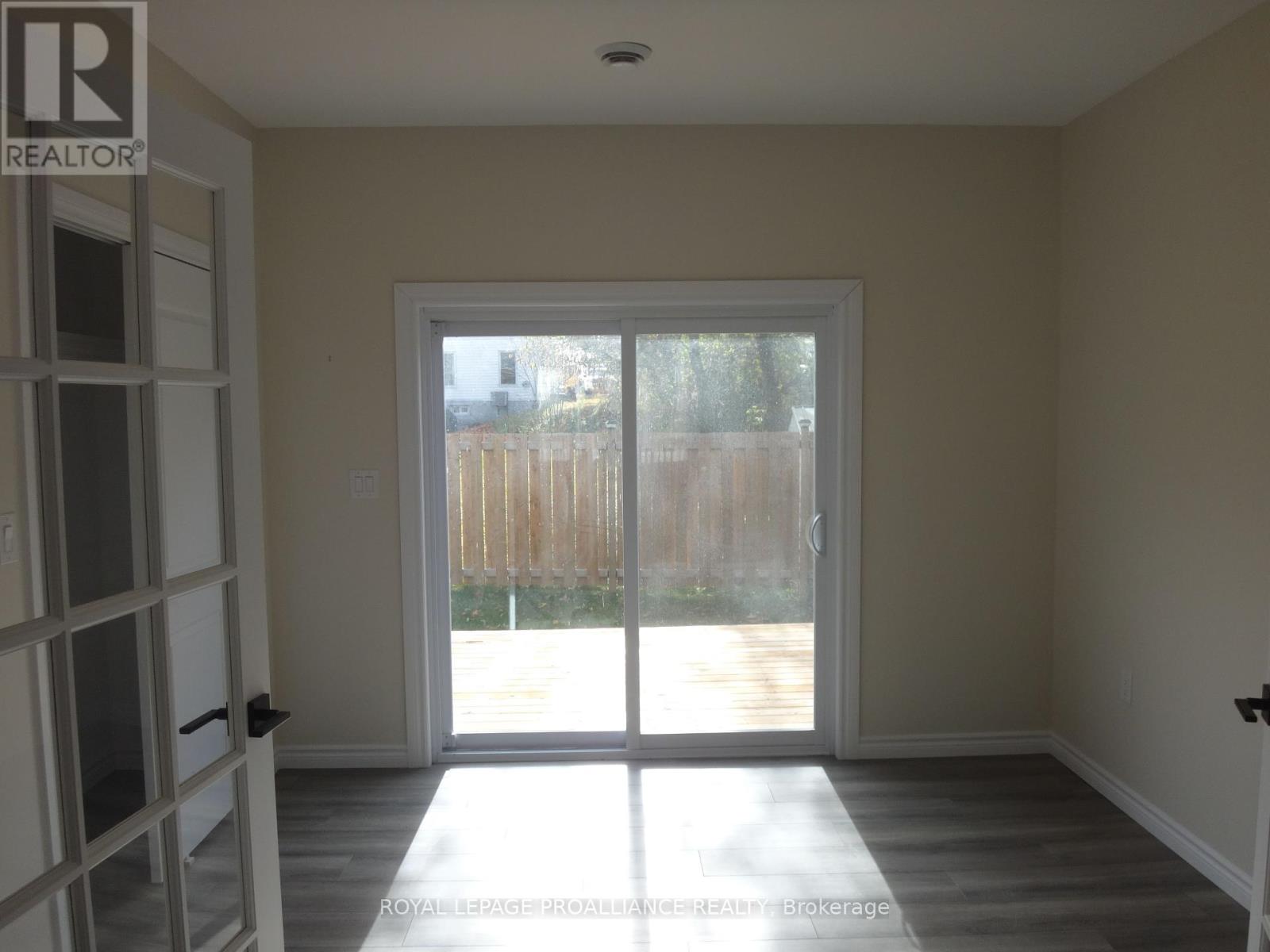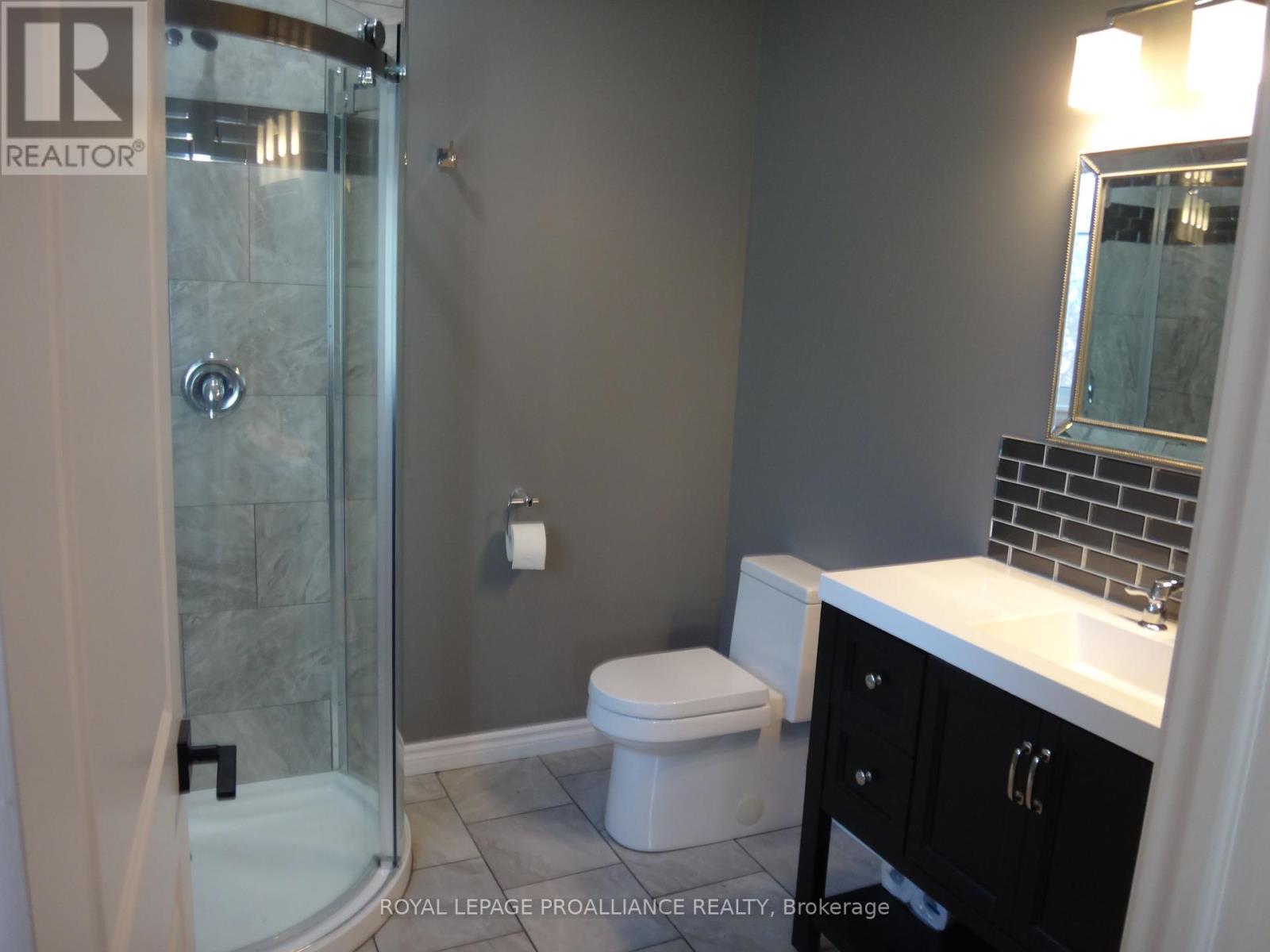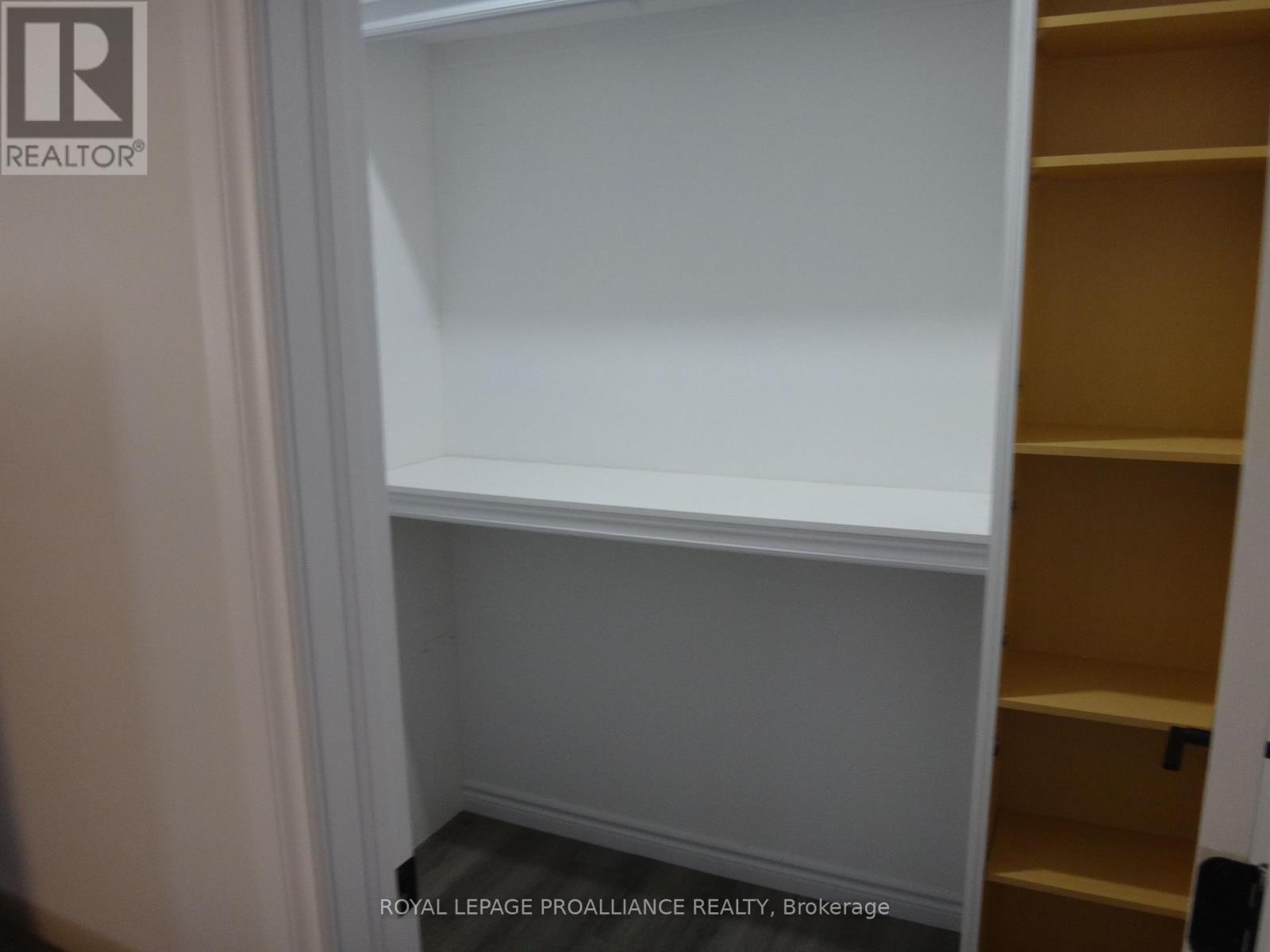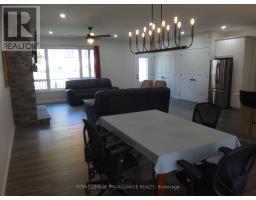3 Bedroom
2 Bathroom
1099.9909 - 1499.9875 sqft
Bungalow
Fireplace
Central Air Conditioning
Other
$599,900
Welcome to this charming bungalow, built in 2020, where low-maintenance living meets contemporary design. As you enter, you'll be captivated by the high ceilings and an open-concept layout that creates a bright and inviting atmosphere. No carpets to worry about! The spacious living room features a natural gas fireplace, perfect for those cooler evenings, and pot lights add a touch of elegance throughout the space. This home includes three spacious bedrooms. The primary bedroom is a true retreat, boasting a generous walk-in closet and a sleek 3-piece ensuite. An additional main 4-piece bathroom ensures convenience for family and visitors alike. The modern kitchen is equipped with stainless steel appliances, making meal preparation a delight, attached inside entry finished garage (20'6 x 20'6) The home is equipped with in-floor heating. (id:50886)
Property Details
|
MLS® Number
|
X9374328 |
|
Property Type
|
Single Family |
|
AmenitiesNearBy
|
Beach, Park, Place Of Worship |
|
CommunityFeatures
|
Community Centre, School Bus |
|
EquipmentType
|
None |
|
Features
|
Flat Site, Carpet Free |
|
ParkingSpaceTotal
|
8 |
|
RentalEquipmentType
|
None |
|
Structure
|
Deck, Porch |
|
ViewType
|
City View |
Building
|
BathroomTotal
|
2 |
|
BedroomsAboveGround
|
3 |
|
BedroomsTotal
|
3 |
|
Amenities
|
Fireplace(s) |
|
Appliances
|
Garage Door Opener Remote(s), Water Heater - Tankless, Water Heater, Dishwasher, Dryer, Garage Door Opener, Microwave, Refrigerator, Stove, Washer |
|
ArchitecturalStyle
|
Bungalow |
|
ConstructionStyleAttachment
|
Detached |
|
CoolingType
|
Central Air Conditioning |
|
ExteriorFinish
|
Vinyl Siding |
|
FireProtection
|
Smoke Detectors |
|
FireplacePresent
|
Yes |
|
FireplaceTotal
|
1 |
|
FlooringType
|
Laminate, Tile |
|
FoundationType
|
Slab |
|
HeatingFuel
|
Natural Gas |
|
HeatingType
|
Other |
|
StoriesTotal
|
1 |
|
SizeInterior
|
1099.9909 - 1499.9875 Sqft |
|
Type
|
House |
|
UtilityWater
|
Municipal Water |
Parking
|
Attached Garage
|
|
|
Inside Entry
|
|
Land
|
Acreage
|
No |
|
LandAmenities
|
Beach, Park, Place Of Worship |
|
Sewer
|
Sanitary Sewer |
|
SizeDepth
|
95 Ft |
|
SizeFrontage
|
80 Ft |
|
SizeIrregular
|
80 X 95 Ft |
|
SizeTotalText
|
80 X 95 Ft|under 1/2 Acre |
|
ZoningDescription
|
R1/h |
Rooms
| Level |
Type |
Length |
Width |
Dimensions |
|
Main Level |
Living Room |
5.33 m |
7.24 m |
5.33 m x 7.24 m |
|
Main Level |
Dining Room |
3.96 m |
3.42 m |
3.96 m x 3.42 m |
|
Main Level |
Kitchen |
3.96 m |
3.81 m |
3.96 m x 3.81 m |
|
Main Level |
Primary Bedroom |
4.11 m |
3.66 m |
4.11 m x 3.66 m |
|
Main Level |
Bathroom |
2.29 m |
2.06 m |
2.29 m x 2.06 m |
|
Main Level |
Bedroom 2 |
3.05 m |
3.2 m |
3.05 m x 3.2 m |
|
Main Level |
Bedroom 3 |
3.43 m |
3.81 m |
3.43 m x 3.81 m |
|
Main Level |
Laundry Room |
2.29 m |
1.83 m |
2.29 m x 1.83 m |
|
Main Level |
Bathroom |
1.52 m |
2.44 m |
1.52 m x 2.44 m |
|
Main Level |
Utility Room |
1.68 m |
2.44 m |
1.68 m x 2.44 m |
Utilities
|
Cable
|
Available |
|
Sewer
|
Installed |
https://www.realtor.ca/real-estate/27483440/13-crawford-drive-marmora-and-lake



























































