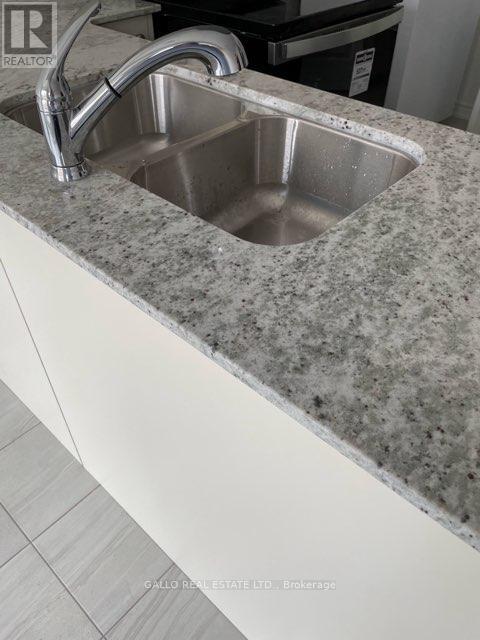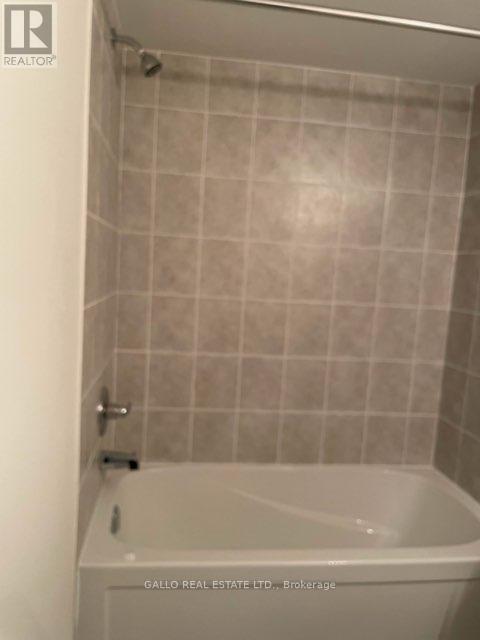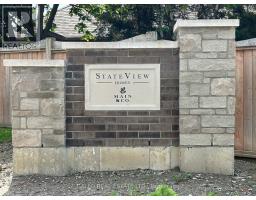13 Drover Circle Whitchurch-Stouffville, Ontario L4A 4X2
$3,350 Monthly
Enclave of Executive Town Homes, 3 Bedroom + Den, 4 Baths, 2 Car Garage + 2 Parking Spaces In Driveway Plus Roof Top Terrace & Multiple Balconies. Modern Open Concept Design W Upgraded Kitchen W Granite Top, Pantry & W/O To Terrace. Kit. Open To Great Room. Separate Living & Dining Room W Gas Fireplace & W/O To Balcony. Den On Main Floor With 2 Pc. Hardwood Floors Through-Out, Smooth Ceilings. Master Has 4Pc Ensuite, Walk-In Closet & W/O Balcony. (id:50886)
Property Details
| MLS® Number | N12189798 |
| Property Type | Single Family |
| Community Name | Stouffville |
| Features | Carpet Free |
| Parking Space Total | 4 |
Building
| Bathroom Total | 4 |
| Bedrooms Above Ground | 3 |
| Bedrooms Total | 3 |
| Appliances | Central Vacuum, Dishwasher, Dryer, Garage Door Opener, Water Heater, Stove, Washer, Water Treatment, Water Softener, Window Coverings, Refrigerator |
| Basement Development | Unfinished |
| Basement Type | N/a (unfinished) |
| Construction Style Attachment | Attached |
| Cooling Type | Central Air Conditioning |
| Exterior Finish | Brick, Stone |
| Fireplace Present | Yes |
| Flooring Type | Hardwood, Tile |
| Foundation Type | Concrete |
| Half Bath Total | 2 |
| Heating Fuel | Natural Gas |
| Heating Type | Forced Air |
| Stories Total | 3 |
| Size Interior | 2,000 - 2,500 Ft2 |
| Type | Row / Townhouse |
| Utility Water | Municipal Water |
Parking
| Attached Garage | |
| Garage |
Land
| Acreage | No |
| Sewer | Sanitary Sewer |
Rooms
| Level | Type | Length | Width | Dimensions |
|---|---|---|---|---|
| Second Level | Living Room | 5.54 m | 4.2 m | 5.54 m x 4.2 m |
| Second Level | Dining Room | 5.54 m | 4.2 m | 5.54 m x 4.2 m |
| Second Level | Kitchen | 2.62 m | 3.47 m | 2.62 m x 3.47 m |
| Second Level | Eating Area | 2.62 m | 2.43 m | 2.62 m x 2.43 m |
| Second Level | Great Room | 2.98 m | 5.48 m | 2.98 m x 5.48 m |
| Third Level | Primary Bedroom | 3.65 m | 5.42 m | 3.65 m x 5.42 m |
| Third Level | Bedroom 2 | 2.46 m | 3.26 m | 2.46 m x 3.26 m |
| Third Level | Bedroom 3 | 2.74 m | 3.44 m | 2.74 m x 3.44 m |
| Ground Level | Den | 3.41 m | 3.38 m | 3.41 m x 3.38 m |
Contact Us
Contact us for more information
Adele Gallo
Broker
(905) 640-1200
(905) 640-8831
Joseph Gallo
Salesperson
(905) 640-1200
(905) 640-8831

































