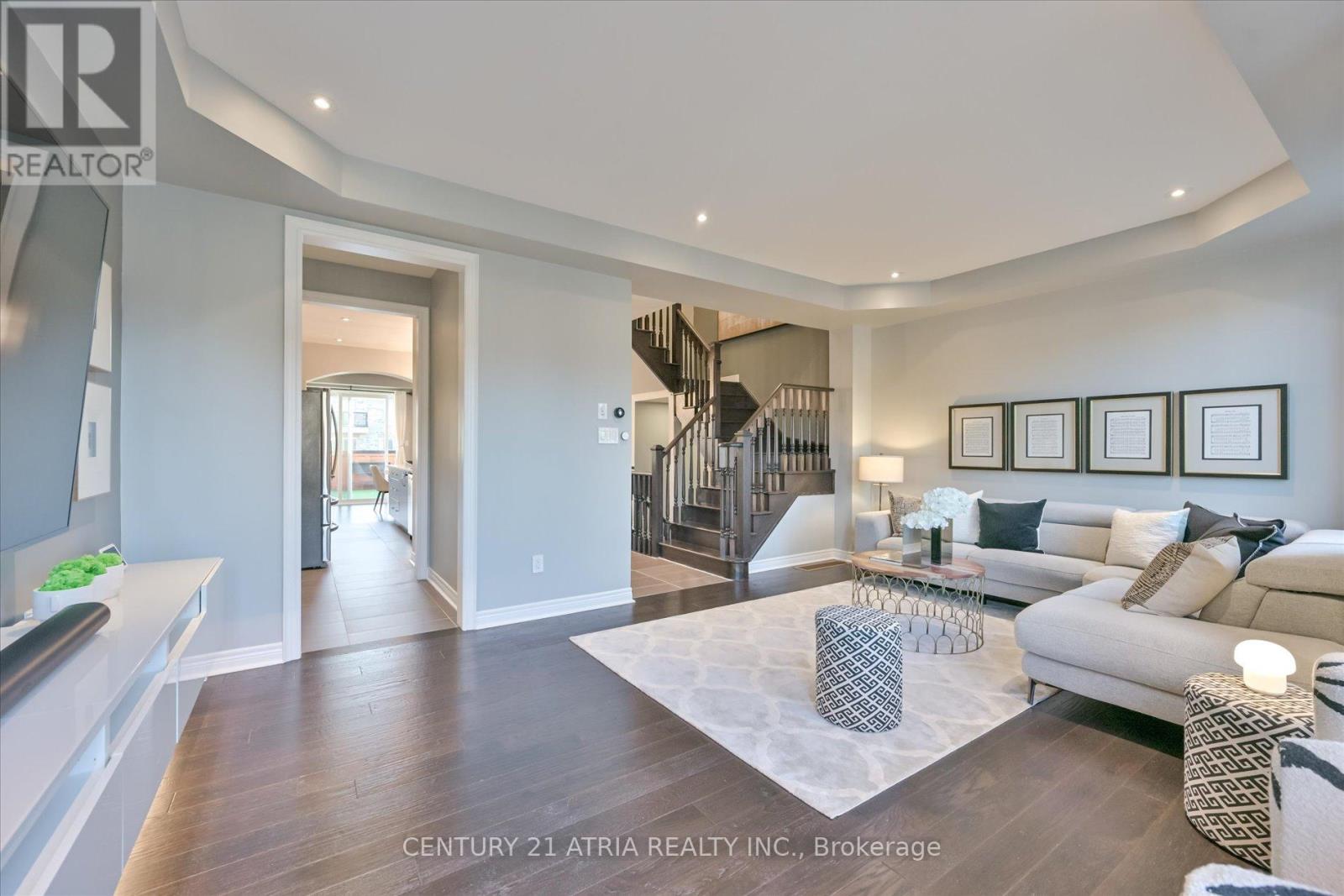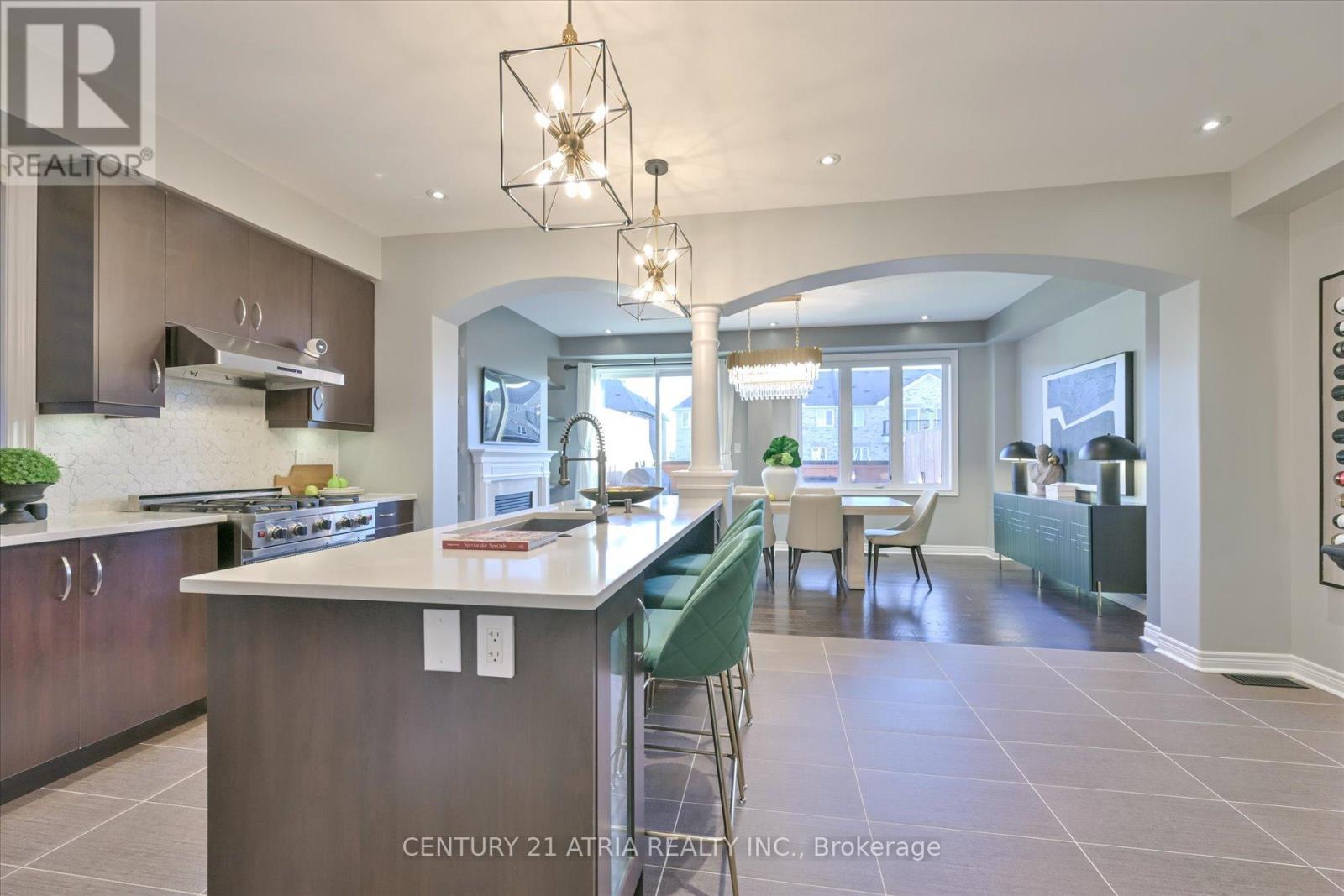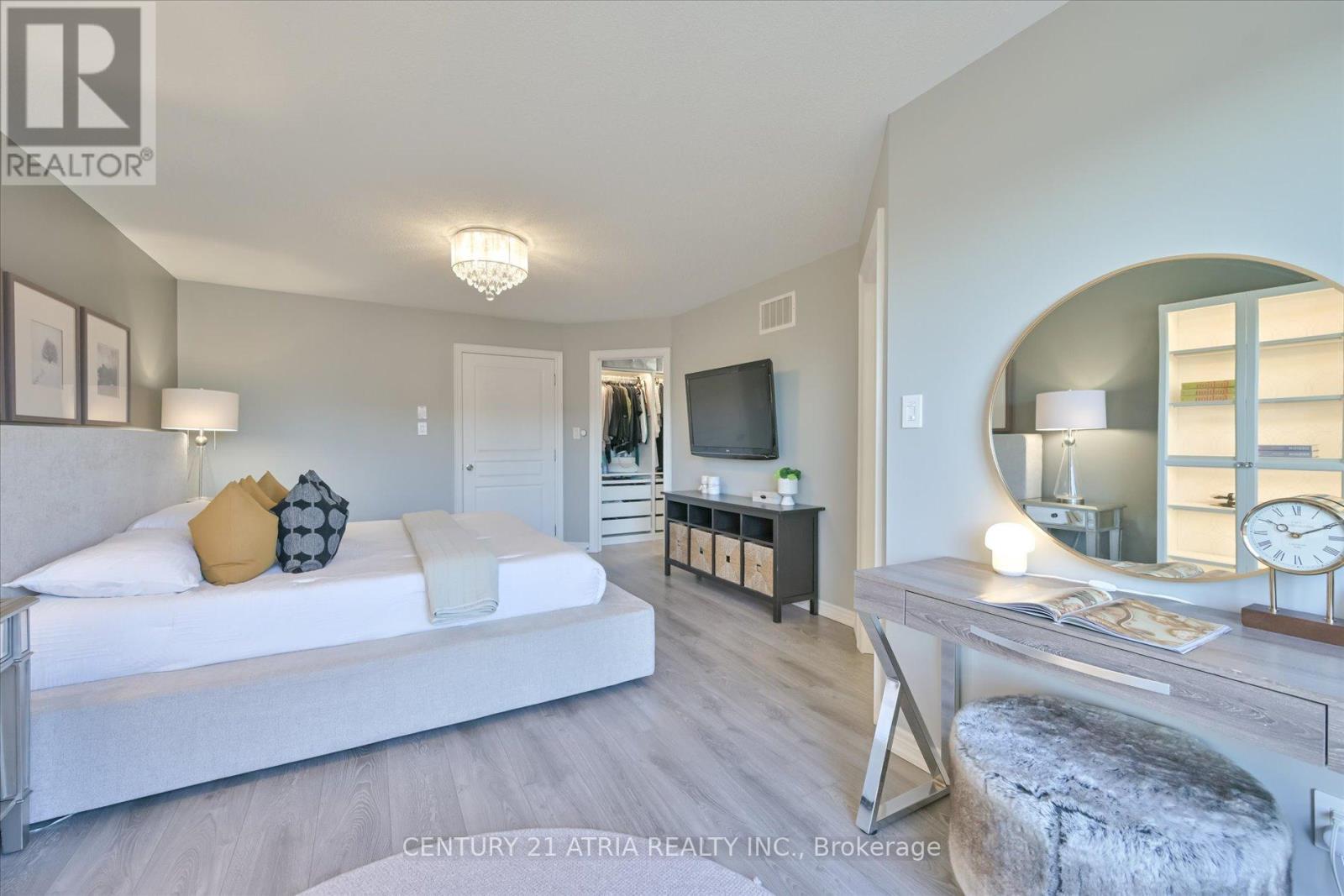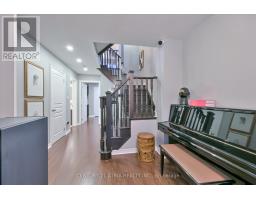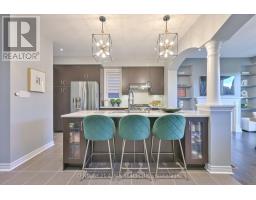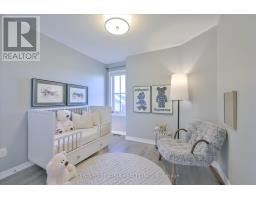13 Earnshaw Drive Markham, Ontario L6C 0E4
$1,288,000
One of Markham's most sought-after neighborhoods, this executive End Unit townhome offers the perfect balance of convenience and luxury. Just minutes from Highway 404, you'll have quick access to an array of amenities: Costco, Home Depot, Canadian Tire, banks, dining options, and plenty of parks and the future Tesla Dealership! Recreation lovers will appreciate the nearby Richmond Green Sports Centre and a variety of outdoor spaces! Step inside to a bright, open layout filled with stylish upgrades. The modern kitchen boasts stainless steel appliances, a sleek quartz countertop, a chic wine display wall, and a spacious center island with ample storage. The Main floor 4th bedroom with Ensuite makes a perfect in-law suite. Imagine relaxing on warm evenings in your beautifully finished private terrace, a perfect spot for entertaining or unwinding after a long day. And the RARE oversized garage, a fantastic feature that sets this property apart from the rest. Come see it today! **** EXTRAS **** All Elfs, All Window coverings,S/S Appl, Dryer, Washer, CAC, Furnace, Shelvings in Prim room,Garage door opener. TV Media Console in Living room,Water Softner Sprinkler System. EV Charger(Negotiable).One of the Largest Townhome Unit @2633SF (id:50886)
Property Details
| MLS® Number | N10413587 |
| Property Type | Single Family |
| Community Name | Victoria Square |
| AmenitiesNearBy | Park, Public Transit, Schools |
| CommunityFeatures | Community Centre |
| ParkingSpaceTotal | 6 |
Building
| BathroomTotal | 5 |
| BedroomsAboveGround | 4 |
| BedroomsTotal | 4 |
| Appliances | Oven - Built-in |
| BasementDevelopment | Finished |
| BasementType | N/a (finished) |
| ConstructionStyleAttachment | Attached |
| CoolingType | Central Air Conditioning |
| ExteriorFinish | Brick |
| FireplacePresent | Yes |
| FlooringType | Laminate, Hardwood, Porcelain Tile |
| FoundationType | Concrete |
| HalfBathTotal | 1 |
| HeatingFuel | Natural Gas |
| HeatingType | Forced Air |
| StoriesTotal | 3 |
| SizeInterior | 2499.9795 - 2999.975 Sqft |
| Type | Row / Townhouse |
| UtilityWater | Municipal Water |
Parking
| Attached Garage |
Land
| Acreage | No |
| LandAmenities | Park, Public Transit, Schools |
| Sewer | Sanitary Sewer |
| SizeDepth | 92 Ft |
| SizeFrontage | 25 Ft ,4 In |
| SizeIrregular | 25.4 X 92 Ft ; 25.42x95.09 X 19.44x12.99 X 5.97 X 82.10 |
| SizeTotalText | 25.4 X 92 Ft ; 25.42x95.09 X 19.44x12.99 X 5.97 X 82.10 |
Rooms
| Level | Type | Length | Width | Dimensions |
|---|---|---|---|---|
| Second Level | Great Room | 5.79 m | 3.47 m | 5.79 m x 3.47 m |
| Second Level | Kitchen | 4.26 m | 2.7 m | 4.26 m x 2.7 m |
| Second Level | Eating Area | 3.04 m | 2.9 m | 3.04 m x 2.9 m |
| Second Level | Dining Room | 5.79 m | 3.6 m | 5.79 m x 3.6 m |
| Second Level | Living Room | 579 m | 4.2 m | 579 m x 4.2 m |
| Third Level | Primary Bedroom | 6.05 m | 3.9 m | 6.05 m x 3.9 m |
| Third Level | Bedroom 2 | 3.6 m | 2.7 m | 3.6 m x 2.7 m |
| Third Level | Bedroom 3 | 3.04 m | 2.9 m | 3.04 m x 2.9 m |
| Basement | Recreational, Games Room | 5 m | 4 m | 5 m x 4 m |
| Ground Level | Bedroom 4 | 4.8 m | 3.3 m | 4.8 m x 3.3 m |
Interested?
Contact us for more information
Bruce Hu
Broker
C200-1550 Sixteenth Ave Bldg C South
Richmond Hill, Ontario L4B 3K9
Adrian Wong
Broker
C200-1550 Sixteenth Ave Bldg C South
Richmond Hill, Ontario L4B 3K9





