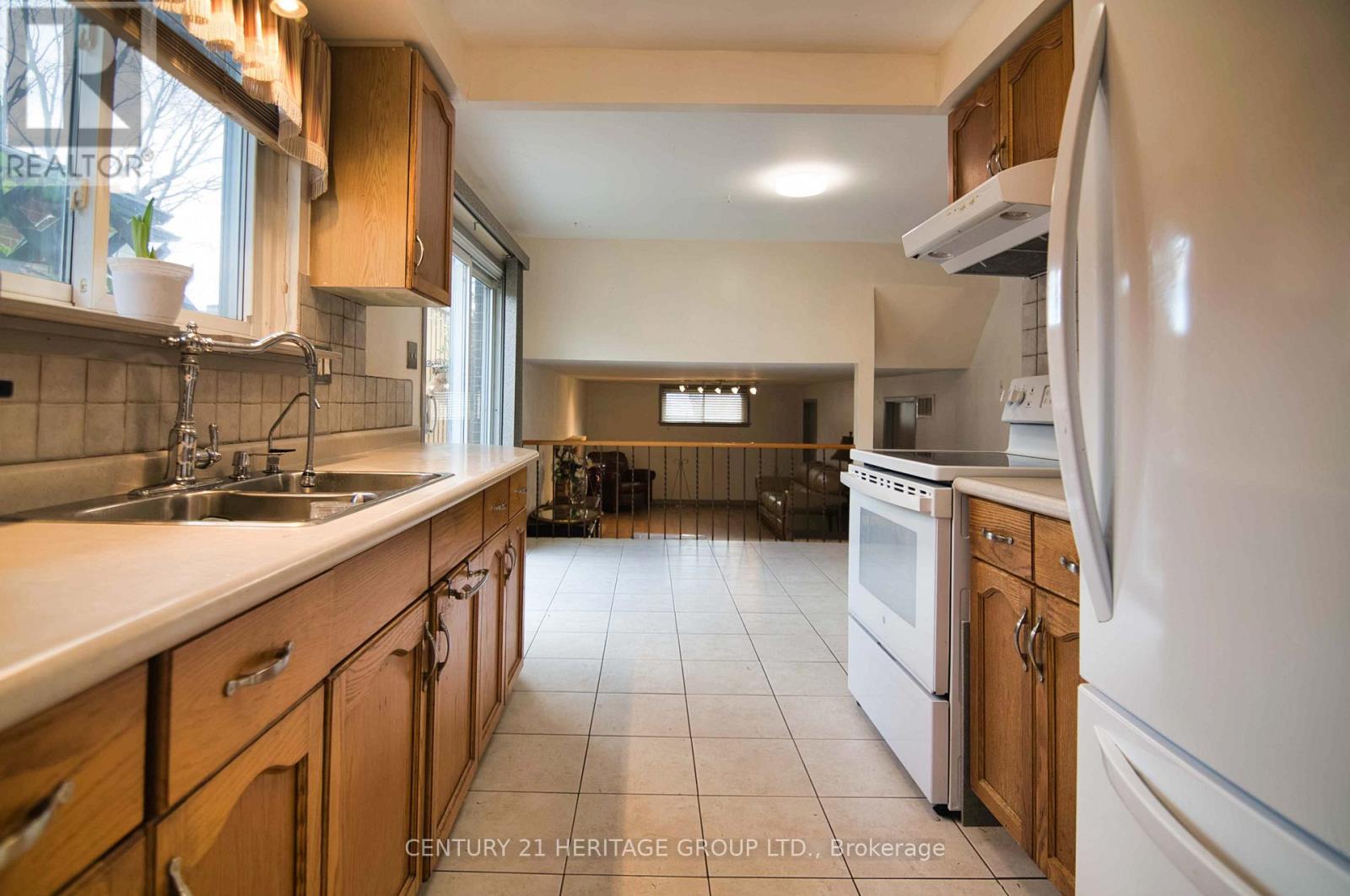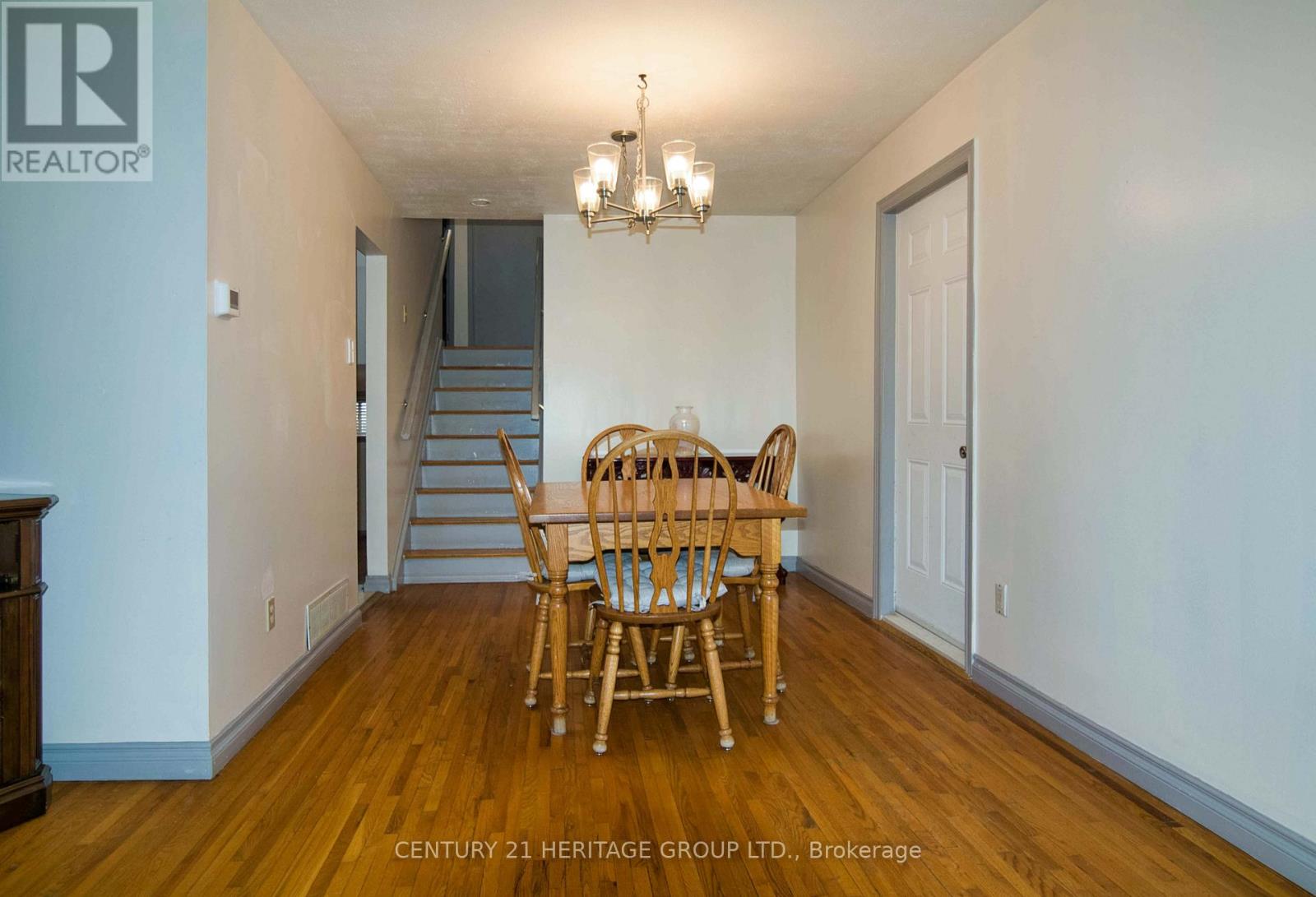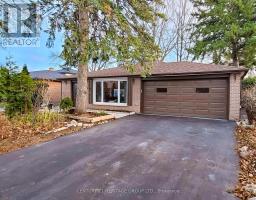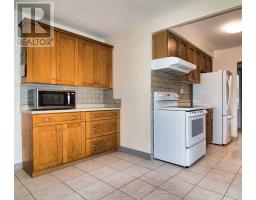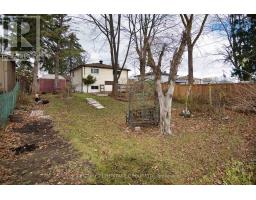13 Eastern Avenue New Tecumseth, Ontario L0G 1W0
$774,900
This older gem offers endless potential for investors, first-time buyers, or those with a vision for the perfect home! Nestled on a premium-sized lot, the property boasts mature trees that provide privacy and shade, a spacious garden for green thumbs, and plenty of room for expansion or outdoor enjoyment. The home features classic charm and character, ready for your creative touch to restore it to its full glory or modernize for a fresh look. With a prime location and ample lot space, this property is perfect for someone eager to customize their dream home or secure a lucrative investment. Don't miss this unique change to unlock its full potential! **** EXTRAS **** Fridge, Stove, Shed, Electrical Light Fixtures, Window Coverings. (id:50886)
Property Details
| MLS® Number | N11824534 |
| Property Type | Single Family |
| Community Name | Tottenham |
| AmenitiesNearBy | Park, Place Of Worship, Schools |
| EquipmentType | Water Heater - Gas |
| Features | Carpet Free |
| ParkingSpaceTotal | 6 |
| RentalEquipmentType | Water Heater - Gas |
| Structure | Shed |
Building
| BathroomTotal | 2 |
| BedroomsAboveGround | 3 |
| BedroomsTotal | 3 |
| Amenities | Fireplace(s) |
| Appliances | Garage Door Opener Remote(s), Water Heater, Refrigerator, Stove, Window Coverings |
| BasementDevelopment | Finished |
| BasementType | N/a (finished) |
| ConstructionStyleAttachment | Detached |
| ConstructionStyleSplitLevel | Backsplit |
| CoolingType | Central Air Conditioning |
| ExteriorFinish | Aluminum Siding, Brick |
| FireplacePresent | Yes |
| FlooringType | Hardwood, Tile, Laminate |
| FoundationType | Concrete |
| HeatingFuel | Natural Gas |
| HeatingType | Forced Air |
| SizeInterior | 1099.9909 - 1499.9875 Sqft |
| Type | House |
| UtilityWater | Municipal Water |
Parking
| Attached Garage |
Land
| Acreage | No |
| FenceType | Fenced Yard |
| LandAmenities | Park, Place Of Worship, Schools |
| Sewer | Sanitary Sewer |
| SizeDepth | 137 Ft |
| SizeFrontage | 50 Ft |
| SizeIrregular | 50 X 137 Ft |
| SizeTotalText | 50 X 137 Ft|under 1/2 Acre |
| ZoningDescription | R1 |
Rooms
| Level | Type | Length | Width | Dimensions |
|---|---|---|---|---|
| Lower Level | Family Room | 3.88 m | 6.54 m | 3.88 m x 6.54 m |
| Lower Level | Office | 3.34 m | 2.05 m | 3.34 m x 2.05 m |
| Main Level | Living Room | 4.04 m | 3.93 m | 4.04 m x 3.93 m |
| Main Level | Dining Room | 2.68 m | 3.04 m | 2.68 m x 3.04 m |
| Main Level | Kitchen | 3.87 m | 5.3 m | 3.87 m x 5.3 m |
| Upper Level | Primary Bedroom | 4.04 m | 3.14 m | 4.04 m x 3.14 m |
| Upper Level | Bedroom 2 | 2.88 m | 2.7 m | 2.88 m x 2.7 m |
| Upper Level | Bedroom 3 | 3.25 m | 3.87 m | 3.25 m x 3.87 m |
| Upper Level | Bathroom | 2.24 m | 2.67 m | 2.24 m x 2.67 m |
| Upper Level | Bathroom | 3.1 m | 2.71 m | 3.1 m x 2.71 m |
Utilities
| Cable | Installed |
| Sewer | Installed |
https://www.realtor.ca/real-estate/27703747/13-eastern-avenue-new-tecumseth-tottenham-tottenham
Interested?
Contact us for more information
J.p. Basacchi
Salesperson
49 Holland St W Box 1201
Bradford, Ontario L3Z 2B6


